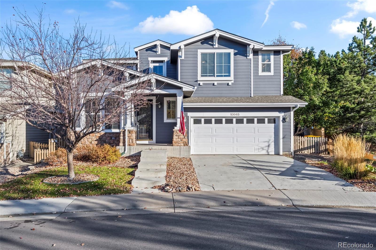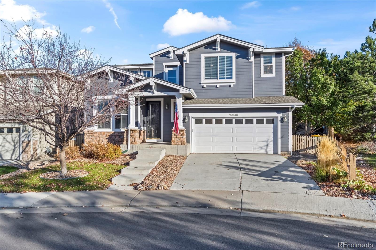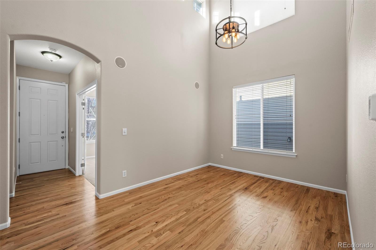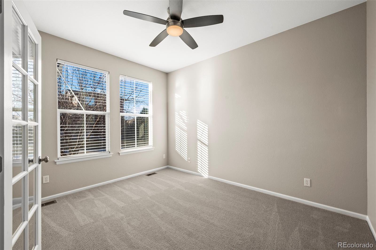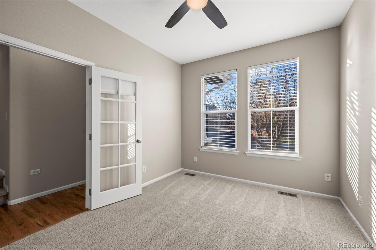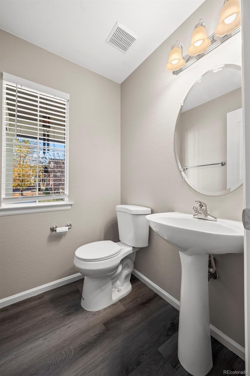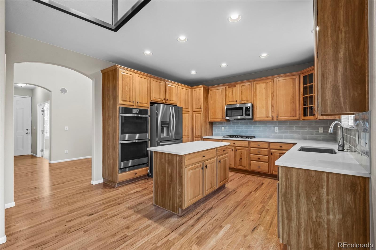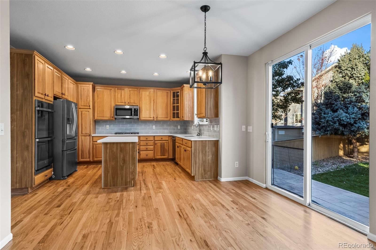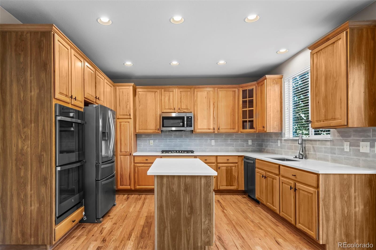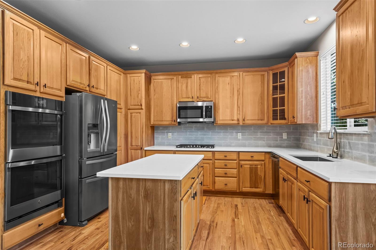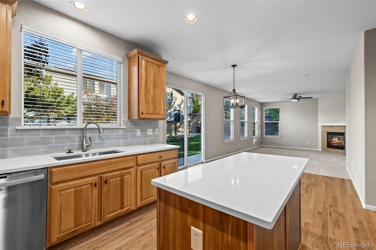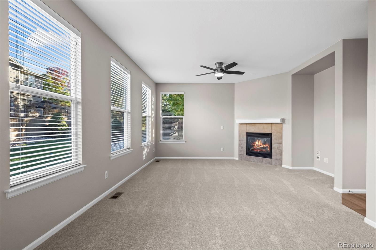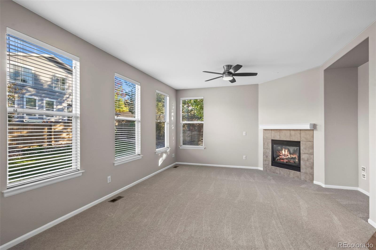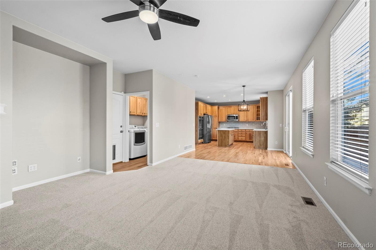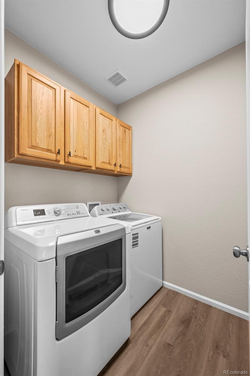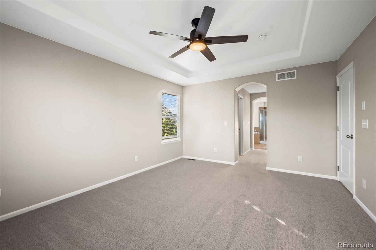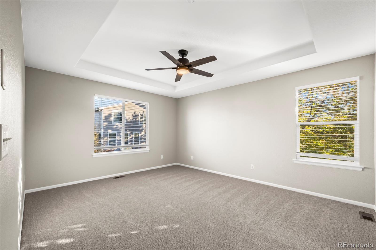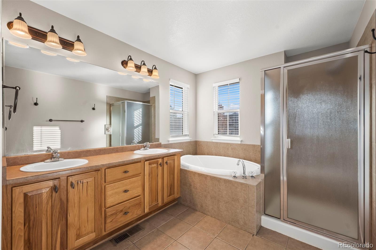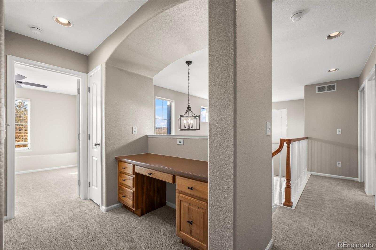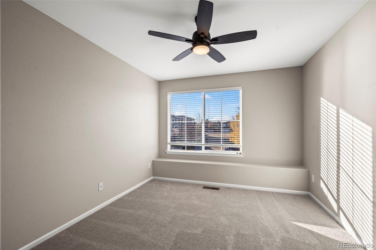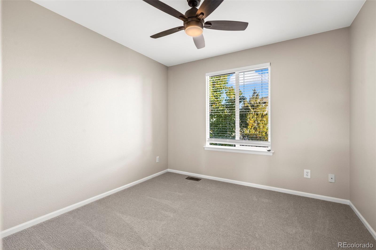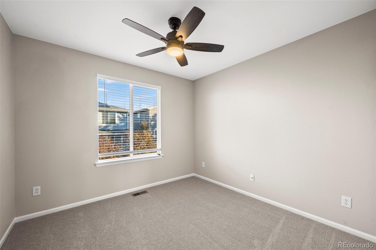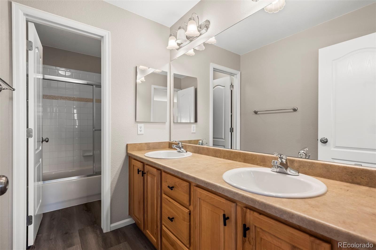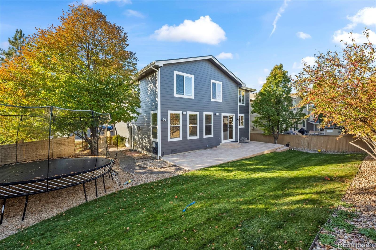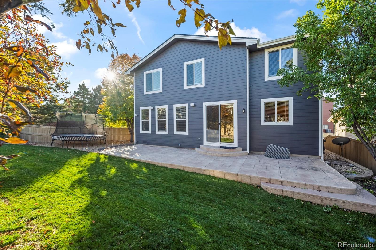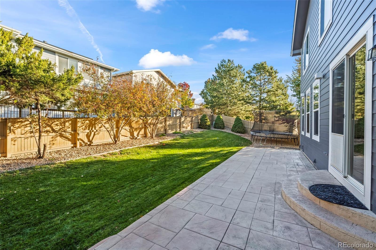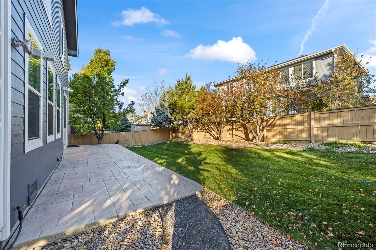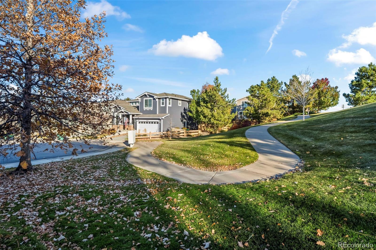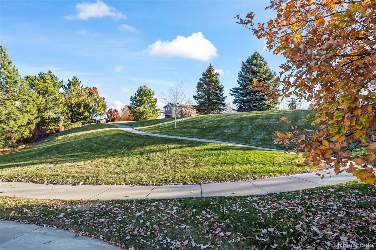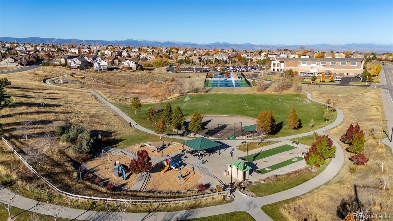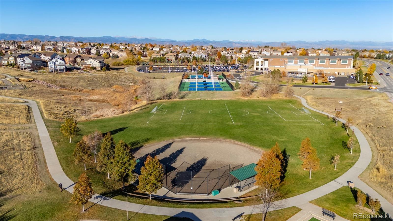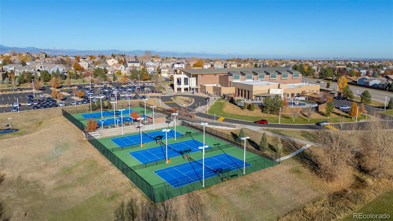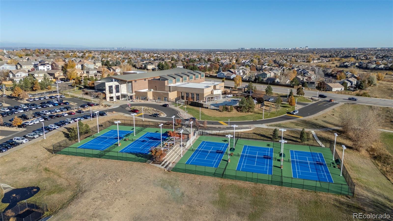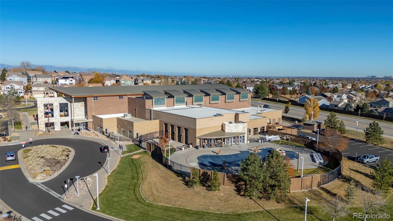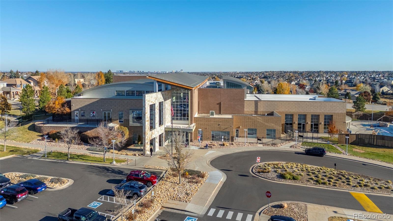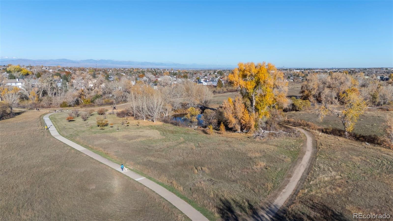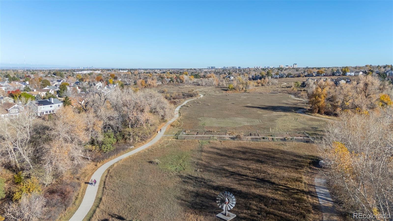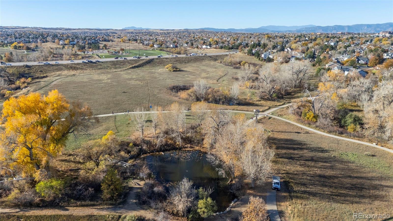Find us on...
Dashboard
- 4 Beds
- 3 Baths
- 2,137 Sqft
- .14 Acres
New Search X
10645 Cedarcrest Circle
Stunning, updated home in a highly sought-after neighborhood of Highlands Ranch! Main floor study with French doors, vaulted formal living or dining area, updated gourmet kitchen with new quartz countertops, beautiful tile backsplash, 42” Hickory cabinets with crown molding, generous island and newer stainless-steel appliances. Hardwood floors on main level refinished to look brand new! Fresh interior paint throughout the home including walls, ceilings, doors and trim! New carpet and new luxury vinyl plank flooring in bathrooms and laundry room. Upstairs boasts a generous primary suite with private 5-piece bath and dual walk-in closets. 3 secondary bedrooms share a hall bathroom plus a convenient workspace with built-in desk. Unfinished basement provides plenty of storage or room for future expansion. Generous fenced backyard with large patio and mature landscape. Located beside open space and a walking trail! 2 car garage with south facing driveway for easy snow melt! EZ access to top-rated schools, scenic trails, and the Highlands Ranch Community Association amenities including pools, fitness centers, and parks.
Listing Office: MB Team Lassen 
Essential Information
- MLS® #2002902
- Price$700,000
- Bedrooms4
- Bathrooms3.00
- Full Baths2
- Half Baths1
- Square Footage2,137
- Acres0.14
- Year Built2004
- TypeResidential
- Sub-TypeSingle Family Residence
- StatusPending
Community Information
- Address10645 Cedarcrest Circle
- SubdivisionHighlands Ranch
- CityHighlands Ranch
- CountyDouglas
- StateCO
- Zip Code80130
Amenities
- Parking Spaces2
- # of Garages2
Utilities
Cable Available, Internet Access (Wired)
Interior
- HeatingForced Air, Natural Gas
- CoolingCentral Air
- FireplaceYes
- # of Fireplaces1
- FireplacesGas Log, Great Room
- StoriesTwo
Interior Features
Built-in Features, Ceiling Fan(s), Eat-in Kitchen, Five Piece Bath, Kitchen Island, Primary Suite, Quartz Counters, Walk-In Closet(s)
Appliances
Dishwasher, Disposal, Double Oven, Dryer, Microwave, Oven, Range, Refrigerator, Washer
Exterior
- Exterior FeaturesPrivate Yard, Rain Gutters
- Lot DescriptionCorner Lot, Landscaped
- RoofComposition
Windows
Double Pane Windows, Window Coverings
School Information
- DistrictDouglas RE-1
- ElementaryRedstone
- MiddleRocky Heights
- HighRock Canyon
Additional Information
- Date ListedOctober 31st, 2025
- ZoningPDU
Listing Details
 MB Team Lassen
MB Team Lassen
 Terms and Conditions: The content relating to real estate for sale in this Web site comes in part from the Internet Data eXchange ("IDX") program of METROLIST, INC., DBA RECOLORADO® Real estate listings held by brokers other than RE/MAX Professionals are marked with the IDX Logo. This information is being provided for the consumers personal, non-commercial use and may not be used for any other purpose. All information subject to change and should be independently verified.
Terms and Conditions: The content relating to real estate for sale in this Web site comes in part from the Internet Data eXchange ("IDX") program of METROLIST, INC., DBA RECOLORADO® Real estate listings held by brokers other than RE/MAX Professionals are marked with the IDX Logo. This information is being provided for the consumers personal, non-commercial use and may not be used for any other purpose. All information subject to change and should be independently verified.
Copyright 2025 METROLIST, INC., DBA RECOLORADO® -- All Rights Reserved 6455 S. Yosemite St., Suite 500 Greenwood Village, CO 80111 USA
Listing information last updated on November 2nd, 2025 at 1:03pm MST.

