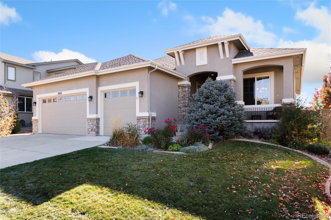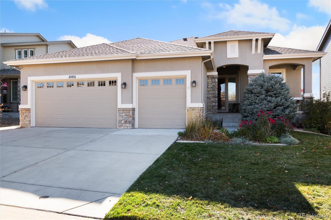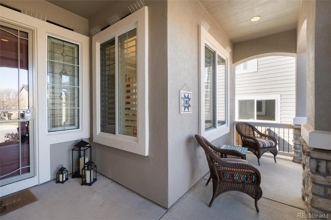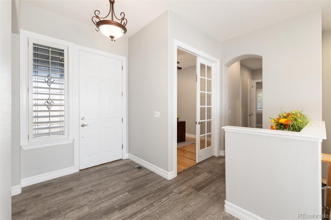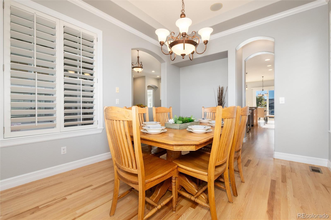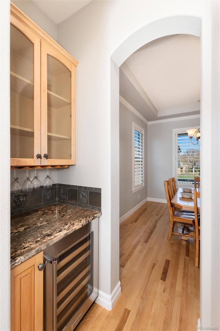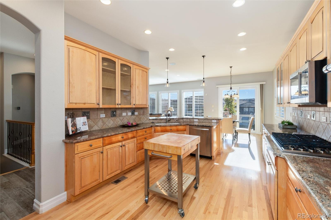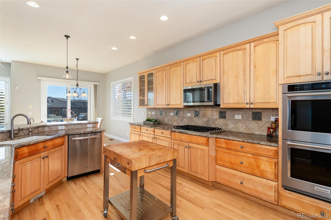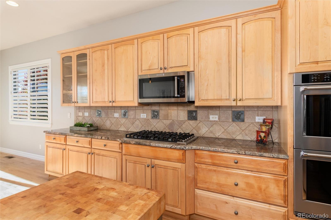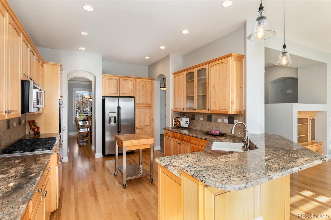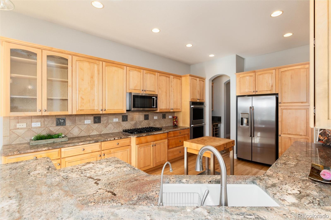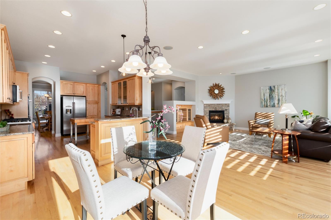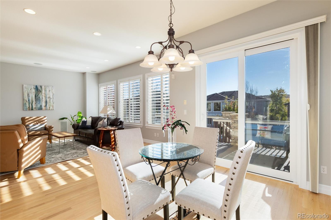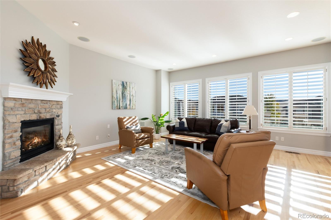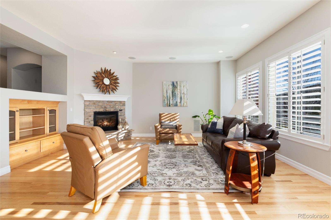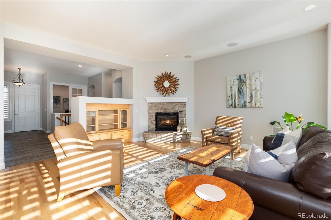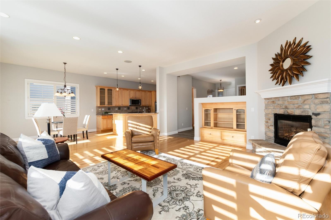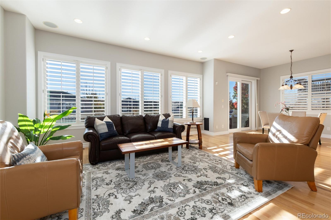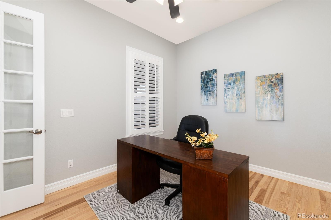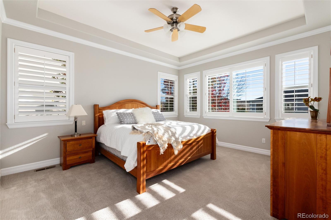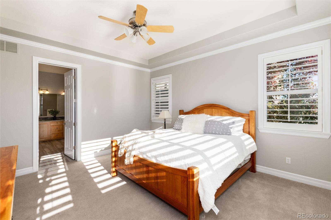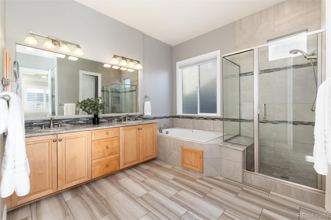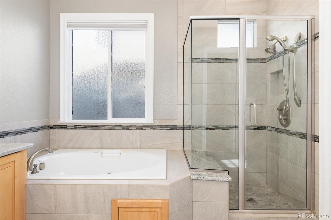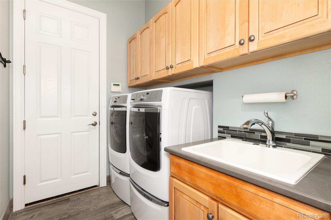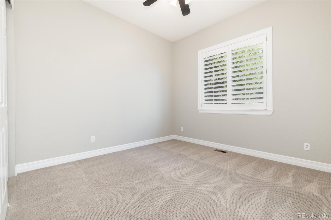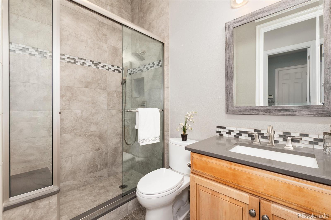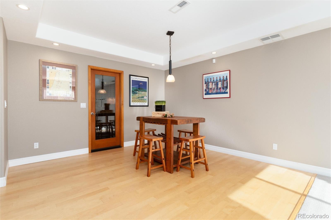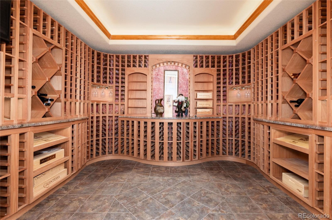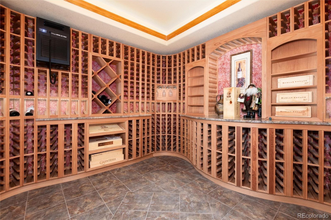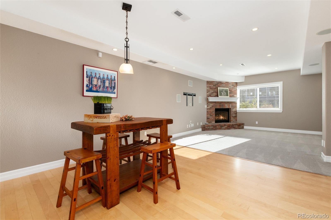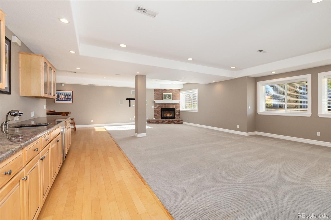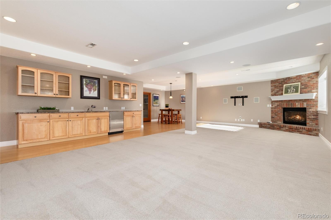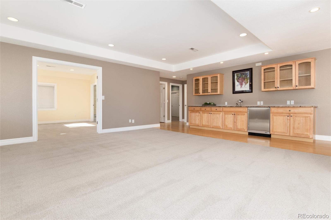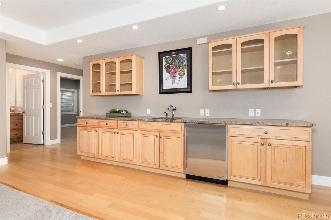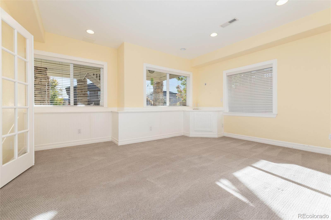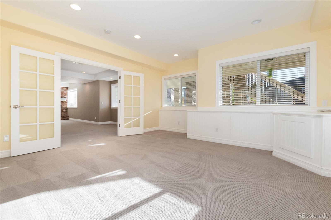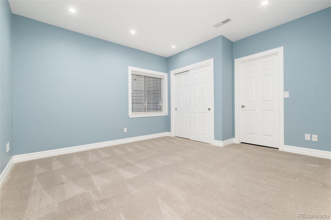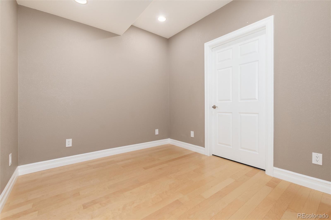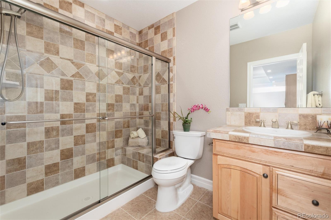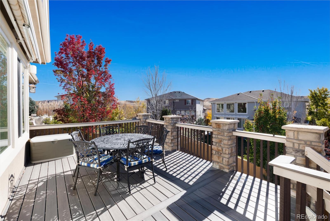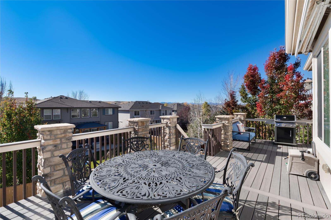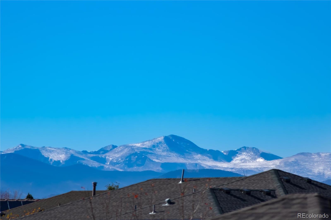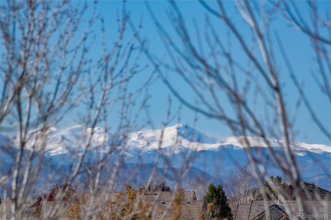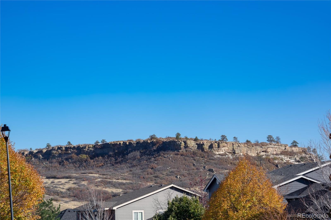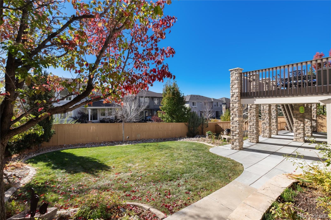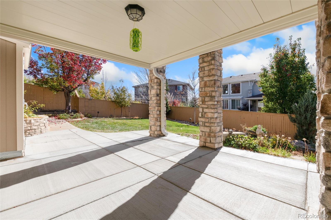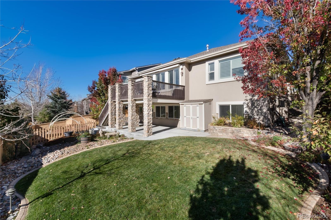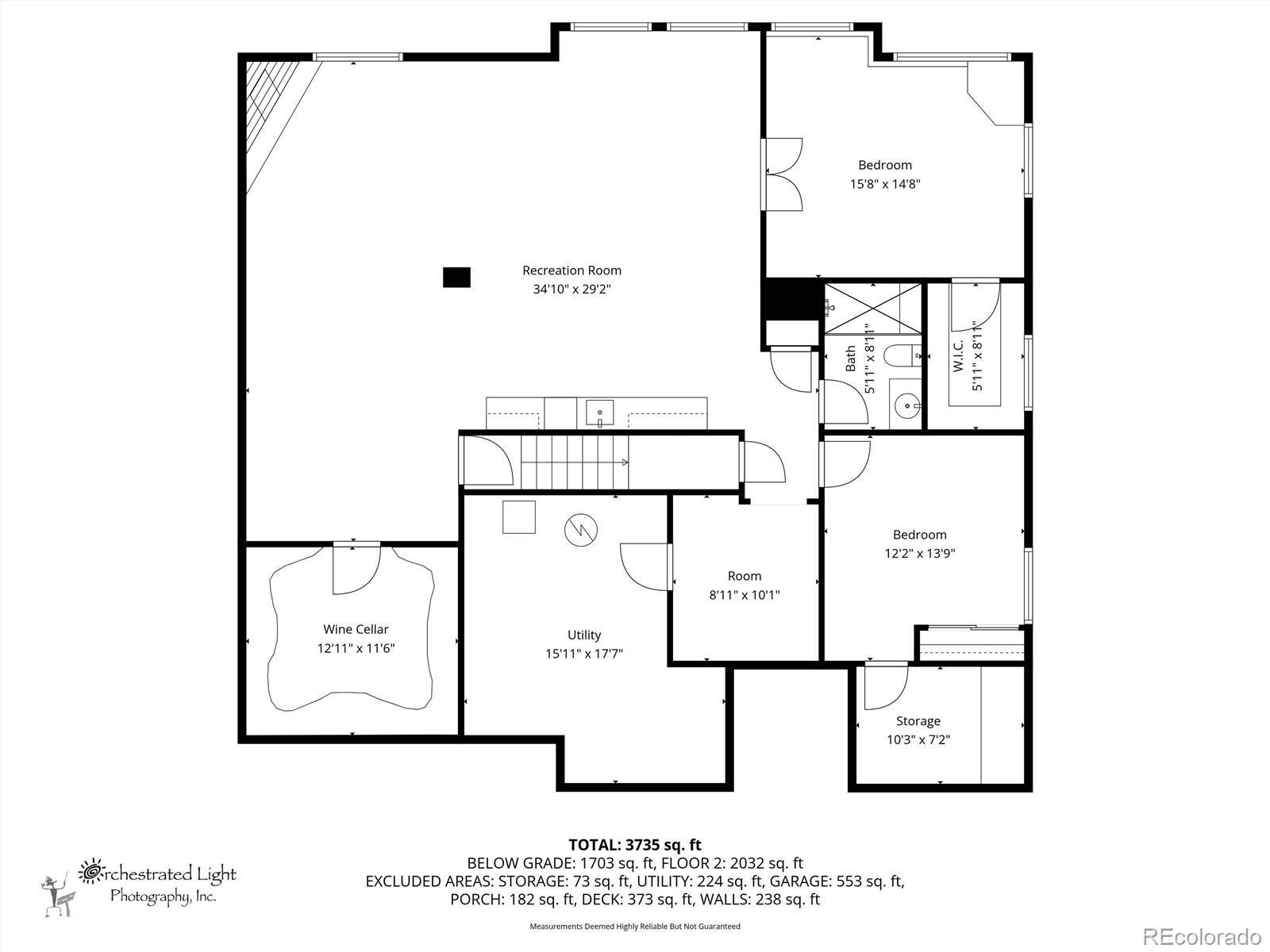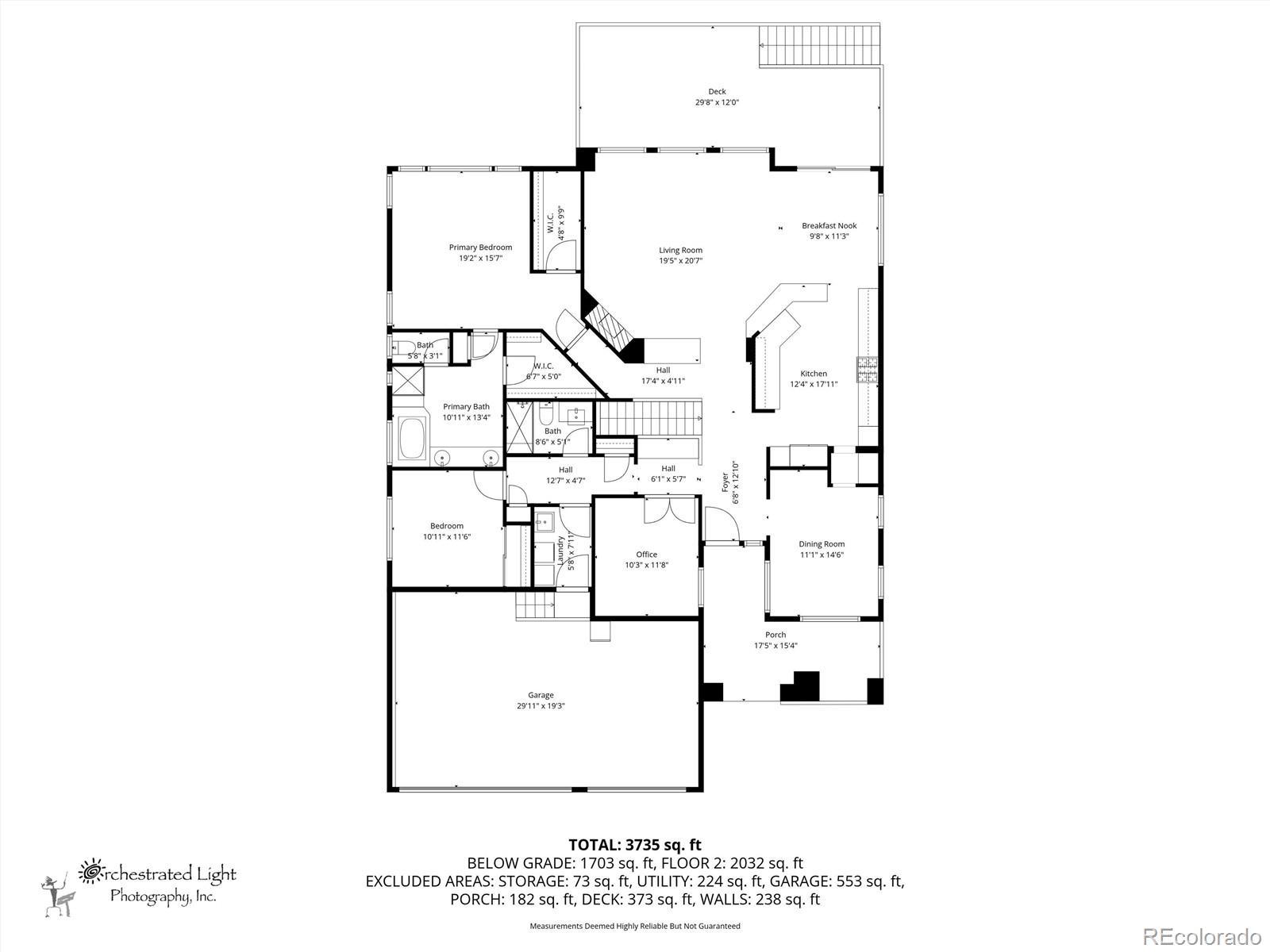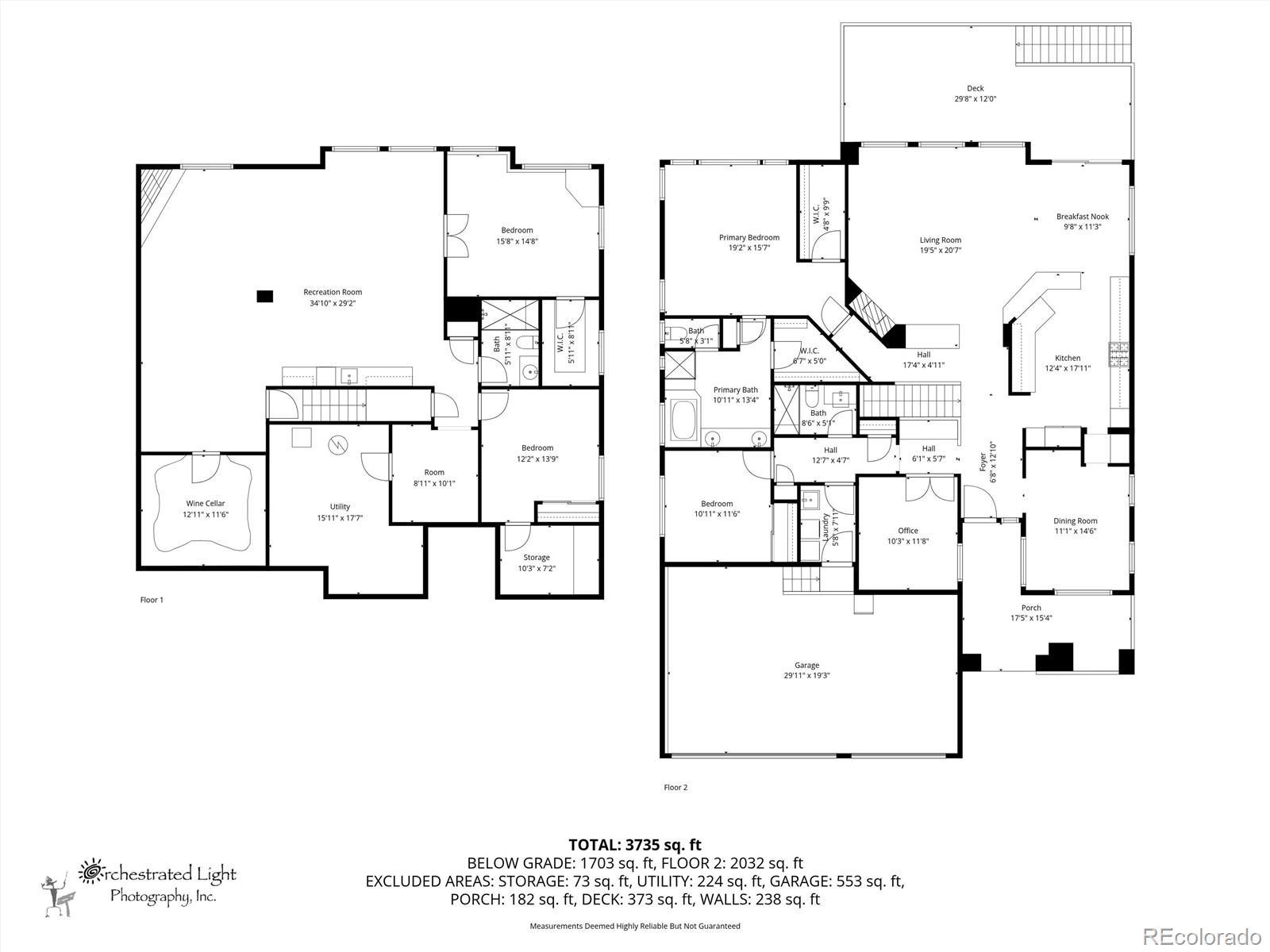Find us on...
Dashboard
- 4 Beds
- 3 Baths
- 3,965 Sqft
- .17 Acres
New Search X
10881 Glengate Circle
Sophisticated Ranch Living in the Hearth of Highlands Ranch Welcome to this stunning 4-bedroom plus office ranch-style home where luxury meets functionality. Bathed in light, this meticulously maintained residence nestled in one of Highlands Ranch's most coveted neighborhoods, this residence showcases high-end finishes and thoughtful upgrades throughout. Every detail has been carefully considered, from the spa-inspired bathrooms to the quality craftsmanship evident in every room. The main level features an open floor plan with gleaming hardwood floors, gourmet kitchen with premium appliances, a dedicated office, and formal dining room with butler pantry. The expansive primary suite is a true retreat, offering a spa-like 5-piece bathroom and dual walk-in closets for ultimate convenience. The true showpiece lies below, where the fully finished basement transforms entertaining into an art form. A climate-controlled wine cellar provides the perfect environment for your collection, along with adjacent tasting room and wet bar, and family room with fireplace. ideal for hosting gatherings or enjoying a quiet evening. 2 additional bedrooms and bath, and bonus room perfect for a workout space. Step outside to your private oasis featuring a sun drenched deck with an innovative under-deck system that creates usable dry space below, plus a dedicated gardening area for the green thumb enthusiast. The reverse osmosis water filtration system ensures pure, filtered water for drinking and cooking. Located in one of Highlands Ranch's most desirable neighborhoods, you'll enjoy award-winning schools, miles of trails, parks, and convenient access to shopping and dining. This home offers the perfect combination of single-level living with the bonus of exceptional finished lower-level space and rare 3 car garage. Experience Colorado living at its finest in this light-filled, upgraded home that truly has it all. Schedule your private showing today.
Listing Office: RE/MAX Leaders 
Essential Information
- MLS® #2883011
- Price$994,500
- Bedrooms4
- Bathrooms3.00
- Full Baths2
- Square Footage3,965
- Acres0.17
- Year Built2006
- TypeResidential
- Sub-TypeSingle Family Residence
- StyleContemporary
- StatusActive
Community Information
- Address10881 Glengate Circle
- SubdivisionThe Hearth
- CityHighlands Ranch
- CountyDouglas
- StateCO
- Zip Code80130
Amenities
- Parking Spaces3
- # of Garages3
- ViewMeadow, Mountain(s)
Amenities
Clubhouse, Fitness Center, Park, Playground, Pool, Tennis Court(s), Trail(s)
Utilities
Electricity Connected, Internet Access (Wired), Natural Gas Connected
Interior
- HeatingForced Air, Natural Gas
- CoolingCentral Air
- FireplaceYes
- # of Fireplaces2
- FireplacesBasement, Living Room
- StoriesOne
Interior Features
Ceiling Fan(s), Central Vacuum, Eat-in Kitchen, Entrance Foyer, Five Piece Bath, Granite Counters, High Speed Internet, Kitchen Island, Open Floorplan, Primary Suite, Smart Thermostat, Walk-In Closet(s), Wet Bar
Appliances
Bar Fridge, Cooktop, Dishwasher, Disposal, Double Oven, Dryer, Freezer, Gas Water Heater, Humidifier, Microwave, Refrigerator, Sump Pump, Water Purifier, Wine Cooler
Exterior
- RoofComposition
Exterior Features
Barbecue, Garden, Gas Grill, Private Yard, Rain Gutters
Lot Description
Landscaped, Sprinklers In Front, Sprinklers In Rear
Windows
Double Pane Windows, Egress Windows, Window Coverings
School Information
- DistrictDouglas RE-1
- ElementaryWildcat Mountain
- MiddleRocky Heights
- HighRock Canyon
Additional Information
- Date ListedOctober 31st, 2025
- ZoningPDU
Listing Details
 RE/MAX Leaders
RE/MAX Leaders
 Terms and Conditions: The content relating to real estate for sale in this Web site comes in part from the Internet Data eXchange ("IDX") program of METROLIST, INC., DBA RECOLORADO® Real estate listings held by brokers other than RE/MAX Professionals are marked with the IDX Logo. This information is being provided for the consumers personal, non-commercial use and may not be used for any other purpose. All information subject to change and should be independently verified.
Terms and Conditions: The content relating to real estate for sale in this Web site comes in part from the Internet Data eXchange ("IDX") program of METROLIST, INC., DBA RECOLORADO® Real estate listings held by brokers other than RE/MAX Professionals are marked with the IDX Logo. This information is being provided for the consumers personal, non-commercial use and may not be used for any other purpose. All information subject to change and should be independently verified.
Copyright 2025 METROLIST, INC., DBA RECOLORADO® -- All Rights Reserved 6455 S. Yosemite St., Suite 500 Greenwood Village, CO 80111 USA
Listing information last updated on November 2nd, 2025 at 3:48pm MST.

