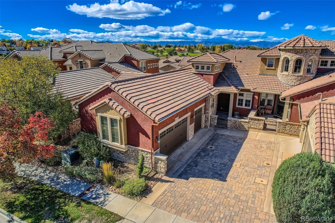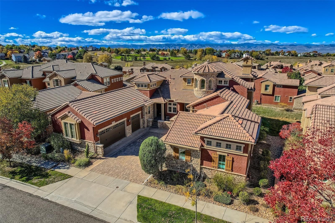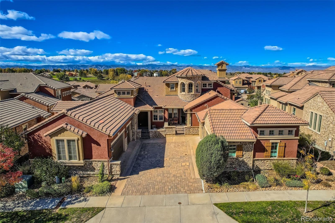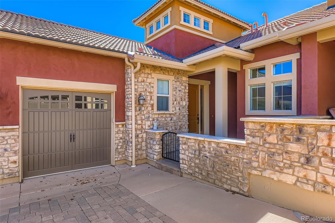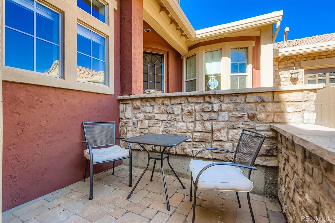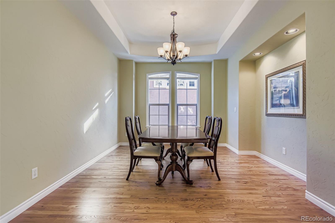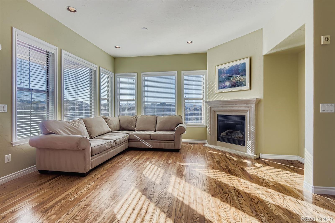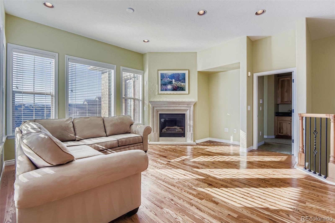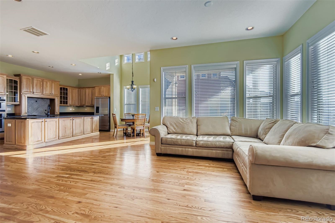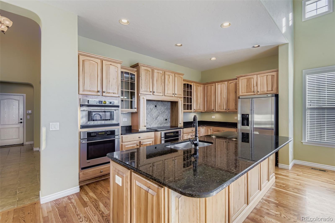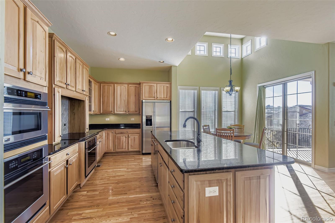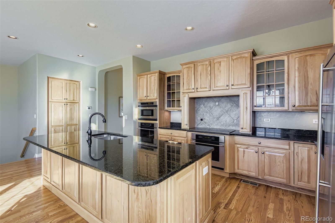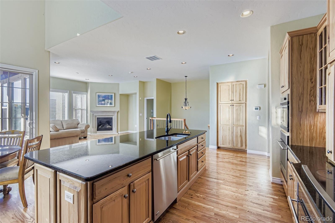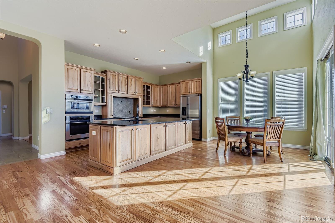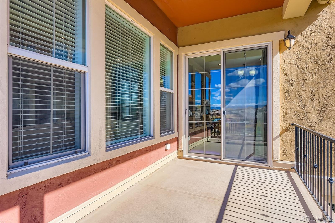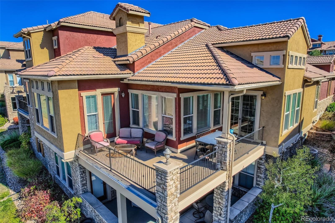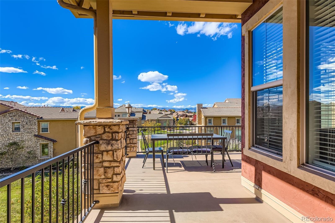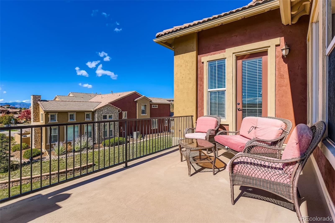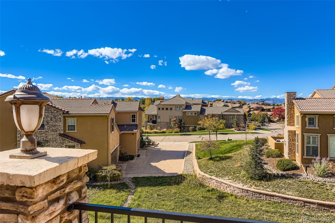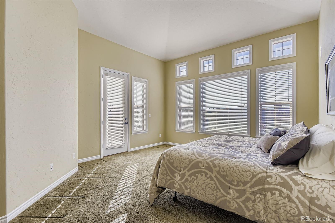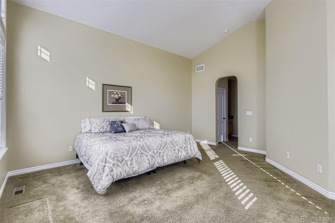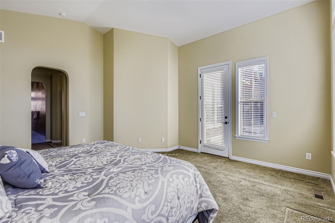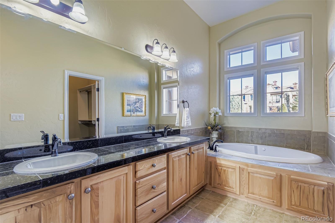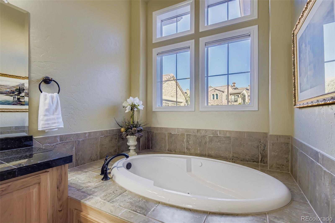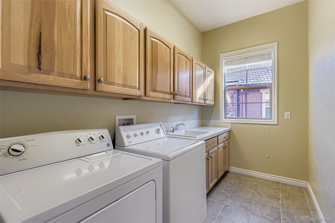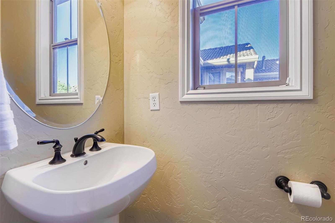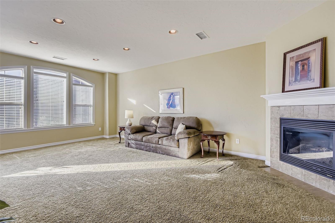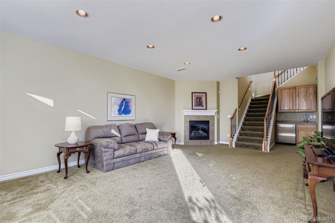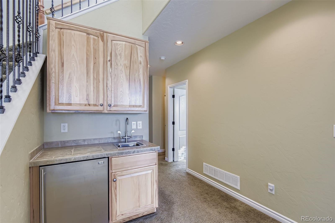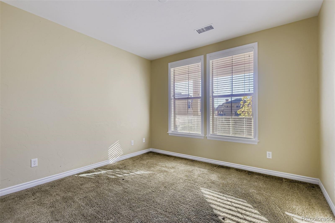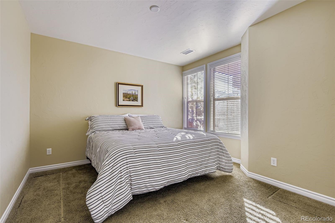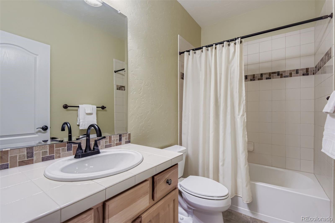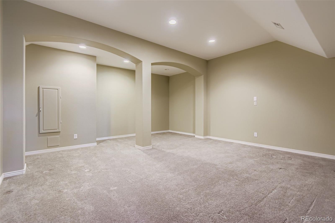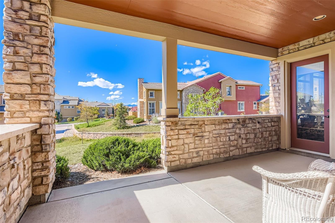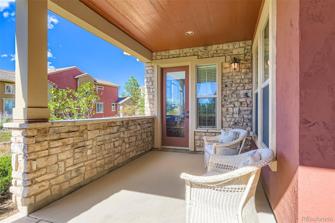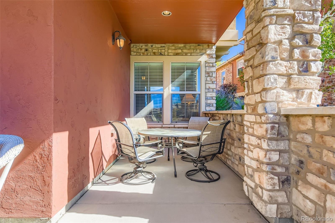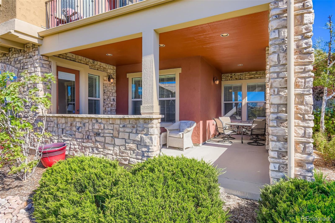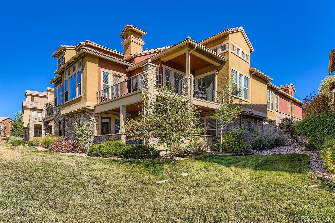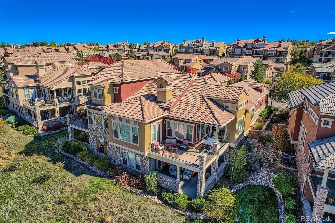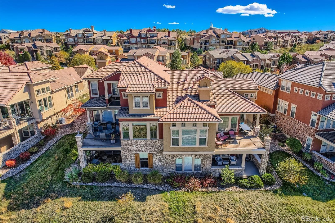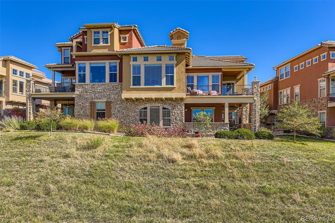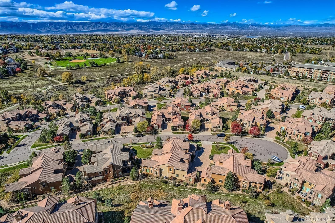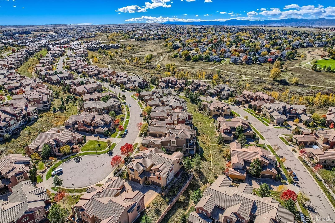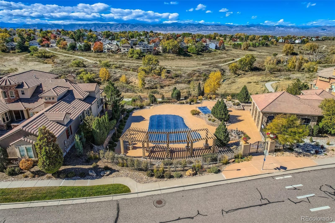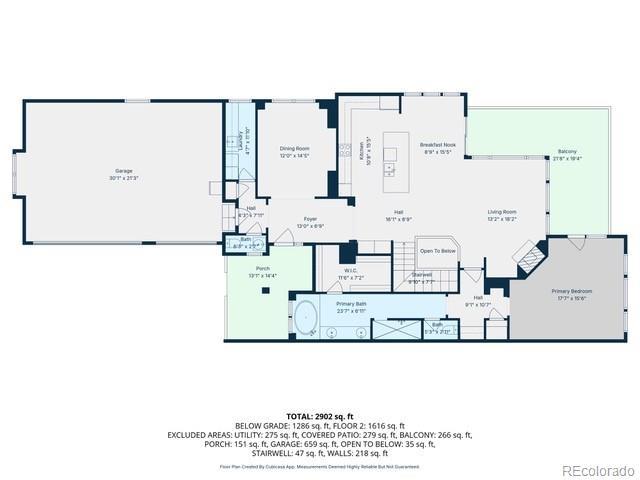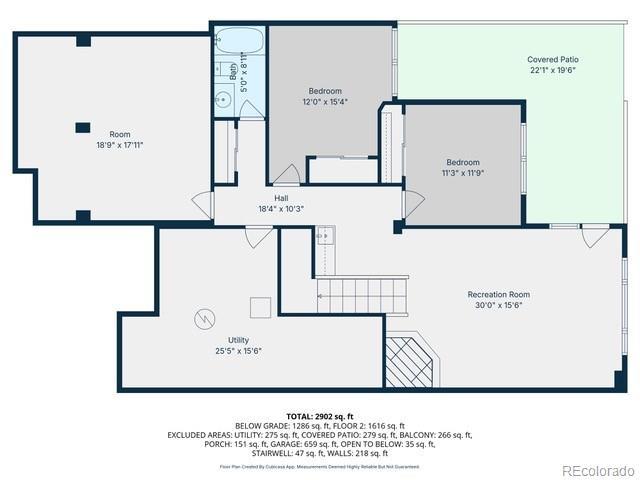Find us on...
Dashboard
- 3 Beds
- 3 Baths
- 2,968 Sqft
- .09 Acres
New Search X
9255 Sori Lane
Welcome to the Tresana community, where the architecture is inspired by the charm of the Tuscan countryside—complete with stone and stucco exteriors and paver stone driveways. This ranch-style paired townhome, featuring the highly sought-after Masseria floor plan with a main-floor primary suite, offers 3 bedrooms and 3 baths, low-maintenance living—no lawn mowing, no heavy snow shoveling, and all the perks of a lock-and-leave lifestyle—plus a 3-car garage. Step through the cozy front porch into an open, light-filled main level offering 1,807 square feet on one floor and nearly 3,000 finished square feet total. The open-concept design is filled with natural light from high ceilings and expansive west-facing windows that frame mountain and common-space views. The family room features a fireplace with a concrete surround, while the kitchen impresses with a massive island, stainless steel appliances, and rich hickory cabinetry. Gleaming real hardwood floors, custom drywall texture, and panel doors add warmth and character throughout. Walk out from the kitchen or luxurious primary suite to an expansive 280-sq-ft deck with wrought-iron railings—ideal for morning coffee or evening sunsets. The primary suite also enjoys scenic views, and the ensuite bath offers a walk-in shower, jetted tub, dual vanities, and a large walk-in closet. The main level includes a formal dining room, powder bath, and spacious laundry room with a utility sink. The finished walk-out basement expands your living space with a recreation room featuring a fireplace and wet bar, two additional bedrooms, a full bath, a bonus room, and a covered lower patio for more outdoor living. Residents of Tresana enjoy a private community pool and spa, picnic area with BBQ grills, and beautifully maintained common spaces. Ownership also includes access to all four Highlands Ranch recreation centers with fitness facilities, pools, tennis courts, and miles of scenic trails. Visit www.9255Sori.com for the virtual tour.
Listing Office: RE/MAX Professionals 
Essential Information
- MLS® #3091899
- Price$1,125,000
- Bedrooms3
- Bathrooms3.00
- Full Baths2
- Half Baths1
- Square Footage2,968
- Acres0.09
- Year Built2008
- TypeResidential
- Sub-TypeTownhouse
- StatusActive
Community Information
- Address9255 Sori Lane
- SubdivisionTresana
- CityHighlands Ranch
- CountyDouglas
- StateCO
- Zip Code80126
Amenities
- Parking Spaces3
- ParkingDry Walled, Insulated Garage
- # of Garages3
- ViewMountain(s)
Amenities
Clubhouse, Fitness Center, Park, Playground, Pool, Spa/Hot Tub, Tennis Court(s), Trail(s)
Utilities
Cable Available, Electricity Connected, Natural Gas Connected, Phone Connected
Interior
- HeatingForced Air, Natural Gas
- CoolingCentral Air
- FireplaceYes
- # of Fireplaces2
- FireplacesBasement, Family Room
- StoriesOne
Interior Features
Breakfast Bar, Eat-in Kitchen, Entrance Foyer, Five Piece Bath, Granite Counters, High Ceilings, Kitchen Island, Open Floorplan, Primary Suite, Radon Mitigation System, Walk-In Closet(s)
Appliances
Bar Fridge, Convection Oven, Cooktop, Dishwasher, Disposal, Double Oven, Gas Water Heater, Microwave, Refrigerator, Sump Pump
Exterior
- Lot DescriptionCul-De-Sac, Open Space
- RoofConcrete
Windows
Double Pane Windows, Window Coverings
Foundation
Concrete Perimeter, Structural
School Information
- DistrictDouglas RE-1
- ElementarySand Creek
- MiddleMountain Ridge
- HighMountain Vista
Additional Information
- Date ListedNovember 1st, 2025
- ZoningResidential
Listing Details
 RE/MAX Professionals
RE/MAX Professionals
 Terms and Conditions: The content relating to real estate for sale in this Web site comes in part from the Internet Data eXchange ("IDX") program of METROLIST, INC., DBA RECOLORADO® Real estate listings held by brokers other than RE/MAX Professionals are marked with the IDX Logo. This information is being provided for the consumers personal, non-commercial use and may not be used for any other purpose. All information subject to change and should be independently verified.
Terms and Conditions: The content relating to real estate for sale in this Web site comes in part from the Internet Data eXchange ("IDX") program of METROLIST, INC., DBA RECOLORADO® Real estate listings held by brokers other than RE/MAX Professionals are marked with the IDX Logo. This information is being provided for the consumers personal, non-commercial use and may not be used for any other purpose. All information subject to change and should be independently verified.
Copyright 2025 METROLIST, INC., DBA RECOLORADO® -- All Rights Reserved 6455 S. Yosemite St., Suite 500 Greenwood Village, CO 80111 USA
Listing information last updated on November 2nd, 2025 at 7:04am MST.

