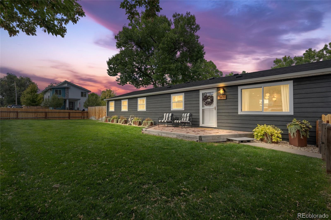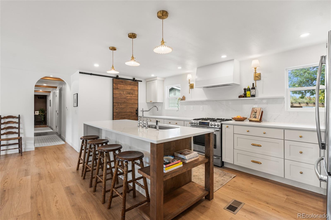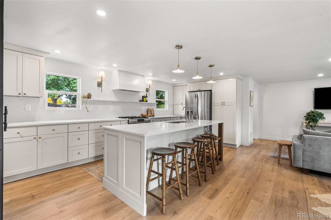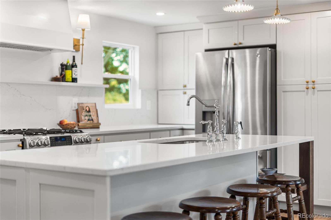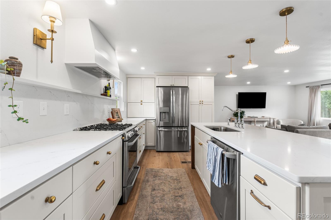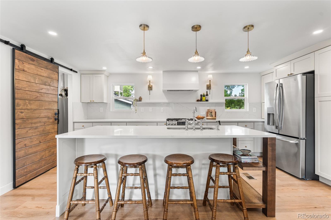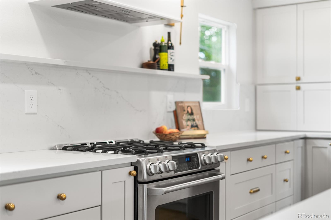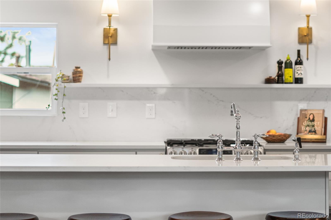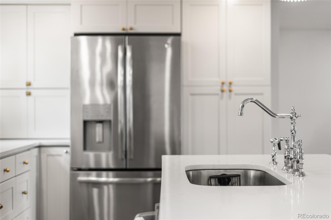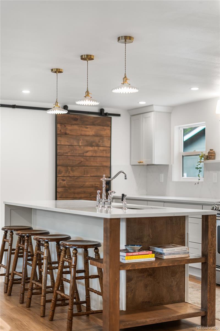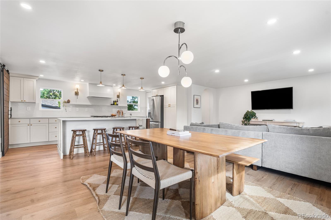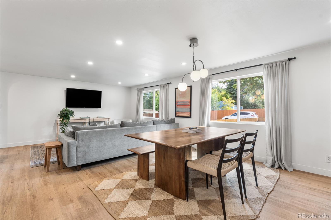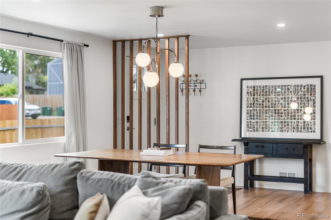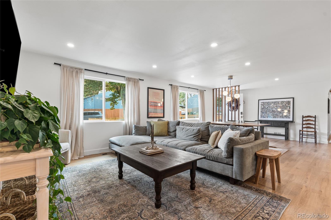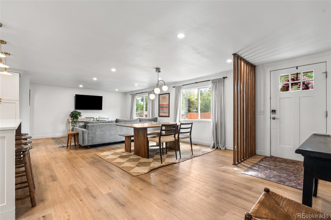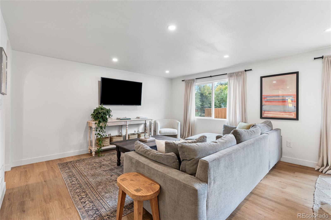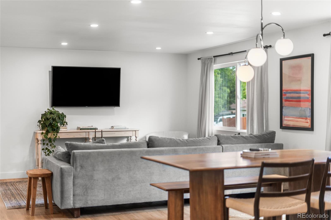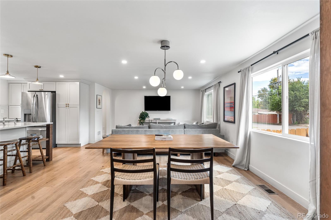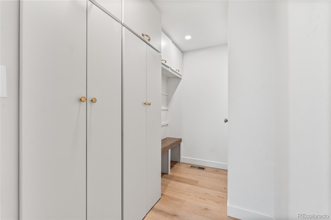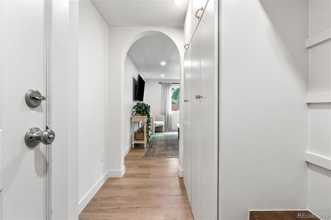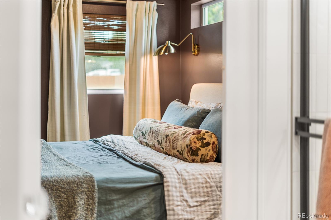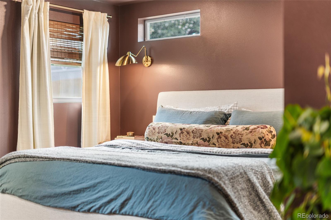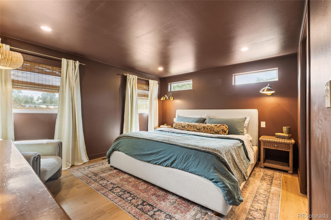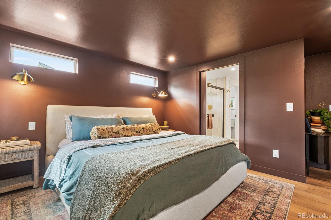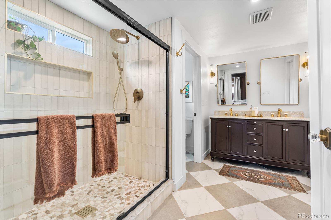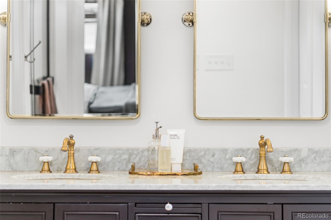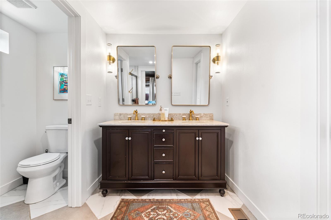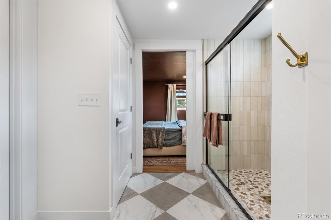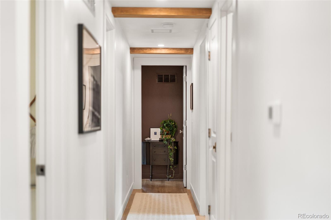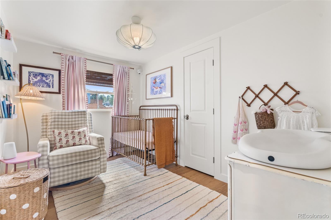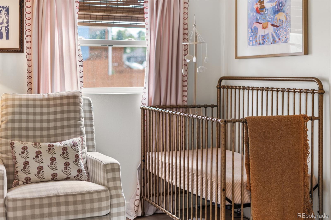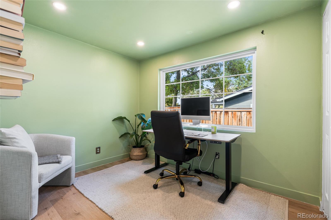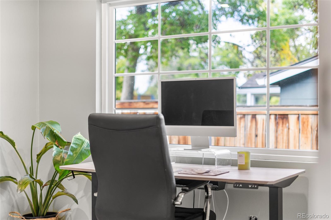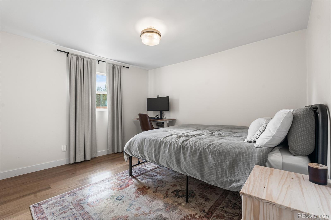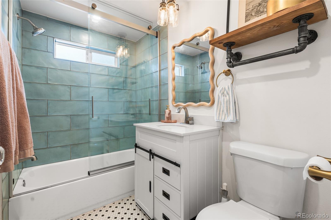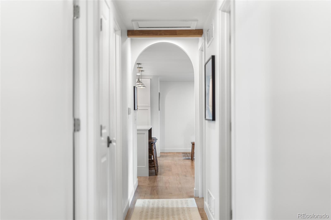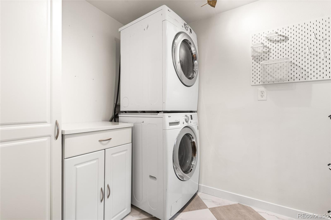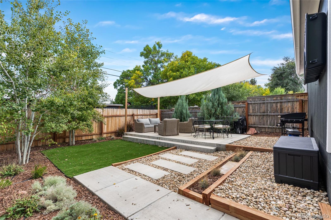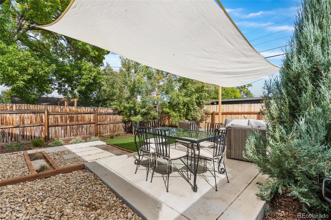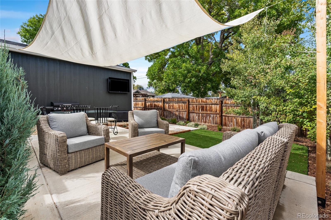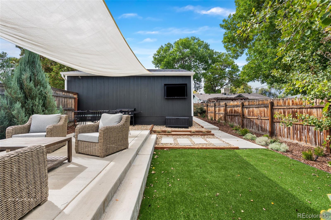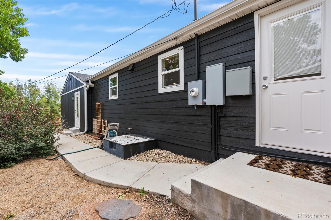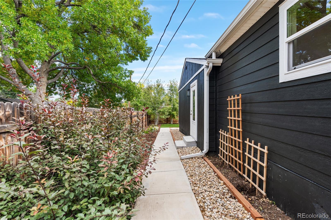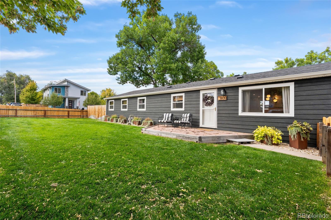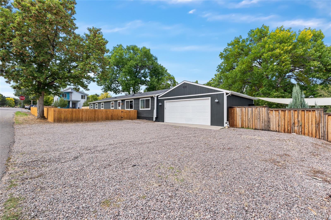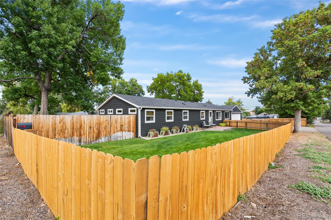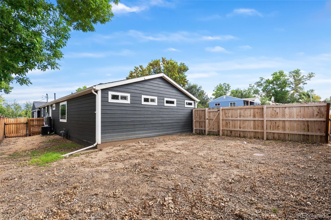Find us on...
Dashboard
- 4 Beds
- 2 Baths
- 1,536 Sqft
- .15 Acres
New Search X
1800 Jay Street
Beautifully renovated ranch in Lakewood! This 4-bed, 2-bath gem was fully reimagined by Walter Construction with every detail designed to impress. All the heavy lifting has been done: brand-new electrical, plumbing, mechanicals, roof, windows, and wide-plank light LVP flooring throughout. Step inside to freshly painted interiors and a show-stopping open kitchen featuring custom soft-close cabinetry, quartz countertops and backsplash, a spacious eat-in island, designer range, and statement lighting. The kitchen flows seamlessly into the sun-filled living and dining areas, perfect for hosting family dinners, gathering with friends, or enjoying day-to-day life. Retreat to the rich, chocolate-hued primary suite with a spa-inspired ensuite showcasing a dual vanity, zellige-tile shower, checkerboard flooring, and walk-in closet. Three additional bedrooms, a convenient laundry area off the kitchen, and a stylish mudroom with built-in cabinetry off the 2-car garage add function and style. Outside, enjoy fully fenced front and back yards with fresh landscaping. The backyard is an entertainer’s dream with a raised patio, low-maintenance turf lawn, and a mounted outdoor TV (included!). All this just a short walk to Sloan’s Lake, Walker Branch Park, Edgewater Beer Garden, Edgewater Public Market, Joyride Brewing, and neighborhood favorites like Sati Coffee and Suzette’s. Schedule your showing today!
Listing Office: Compass - Denver 
Essential Information
- MLS® #3229606
- Price$749,900
- Bedrooms4
- Bathrooms2.00
- Full Baths2
- Square Footage1,536
- Acres0.15
- Year Built1956
- TypeResidential
- Sub-TypeSingle Family Residence
- StatusPending
Community Information
- Address1800 Jay Street
- SubdivisionEdgewater
- CityLakewood
- CountyJefferson
- StateCO
- Zip Code80214
Amenities
- Parking Spaces2
- ParkingGravel
- # of Garages2
Utilities
Electricity Connected, Natural Gas Connected
Interior
- HeatingForced Air, Natural Gas
- CoolingCentral Air
- StoriesOne
Interior Features
Built-in Features, Eat-in Kitchen, Five Piece Bath, Kitchen Island, No Stairs, Open Floorplan, Pantry, Primary Suite, Quartz Counters, Smoke Free, Walk-In Closet(s)
Appliances
Dishwasher, Disposal, Dryer, Freezer, Gas Water Heater, Microwave, Oven, Range, Range Hood, Refrigerator, Washer
Exterior
- Exterior FeaturesPrivate Yard, Rain Gutters
- WindowsDouble Pane Windows
- RoofComposition
- FoundationBlock
Lot Description
Landscaped, Near Public Transit
School Information
- DistrictJefferson County R-1
- ElementaryEdgewater
- MiddleJefferson
- HighJefferson
Additional Information
- Date ListedOctober 2nd, 2025
- ZoningResidential
Listing Details
 Compass - Denver
Compass - Denver
 Terms and Conditions: The content relating to real estate for sale in this Web site comes in part from the Internet Data eXchange ("IDX") program of METROLIST, INC., DBA RECOLORADO® Real estate listings held by brokers other than RE/MAX Professionals are marked with the IDX Logo. This information is being provided for the consumers personal, non-commercial use and may not be used for any other purpose. All information subject to change and should be independently verified.
Terms and Conditions: The content relating to real estate for sale in this Web site comes in part from the Internet Data eXchange ("IDX") program of METROLIST, INC., DBA RECOLORADO® Real estate listings held by brokers other than RE/MAX Professionals are marked with the IDX Logo. This information is being provided for the consumers personal, non-commercial use and may not be used for any other purpose. All information subject to change and should be independently verified.
Copyright 2025 METROLIST, INC., DBA RECOLORADO® -- All Rights Reserved 6455 S. Yosemite St., Suite 500 Greenwood Village, CO 80111 USA
Listing information last updated on November 2nd, 2025 at 1:33am MDT.

