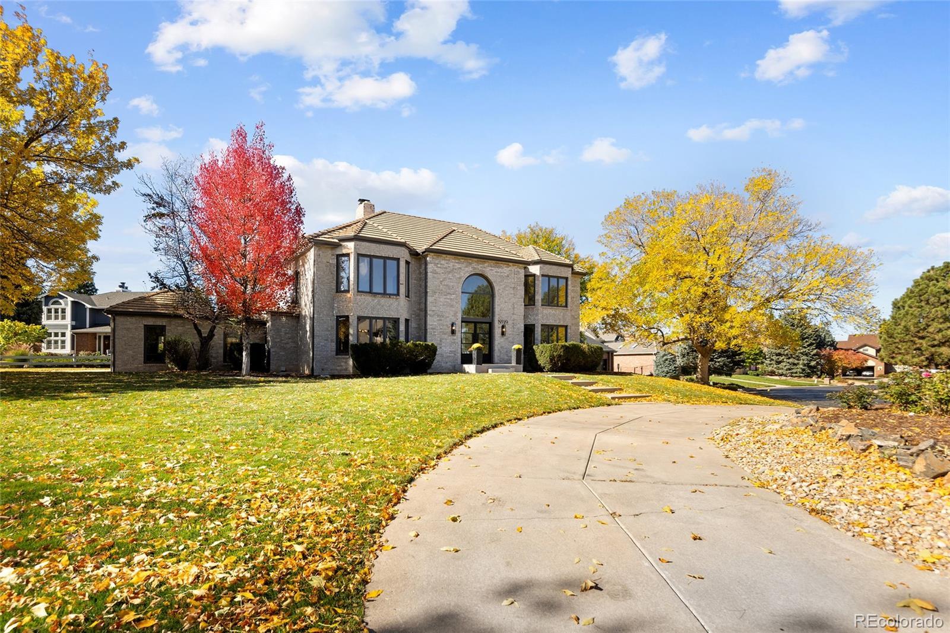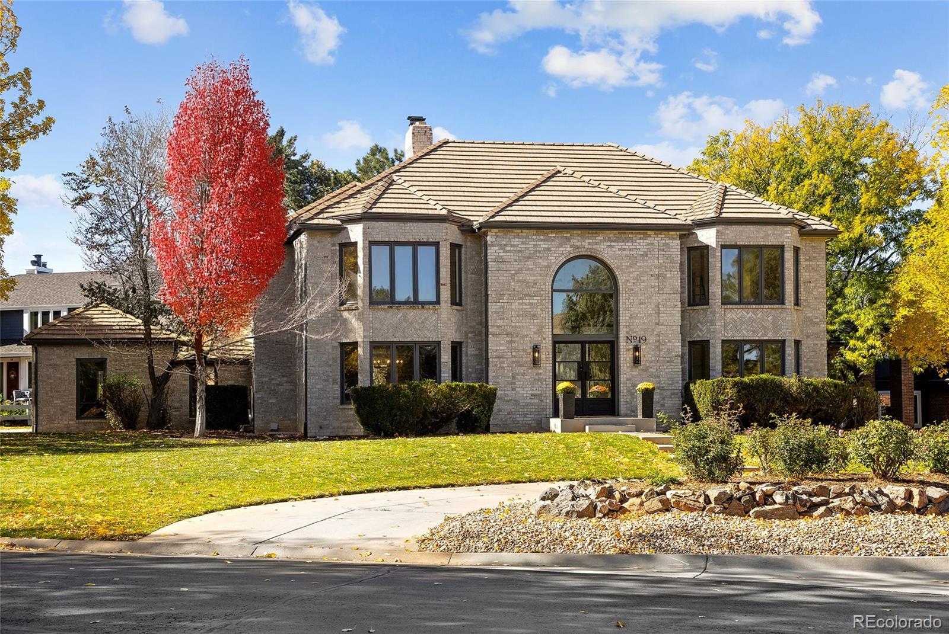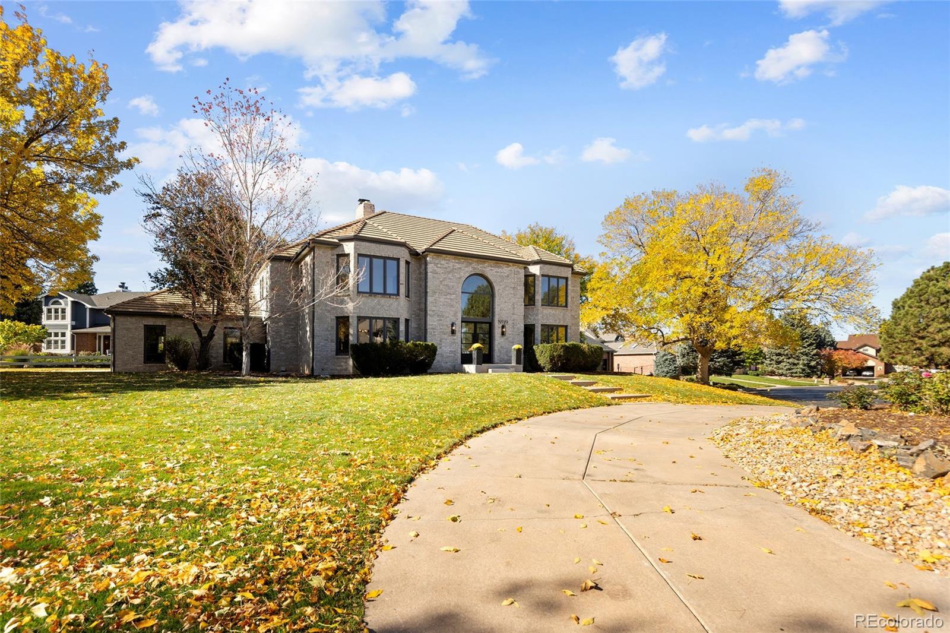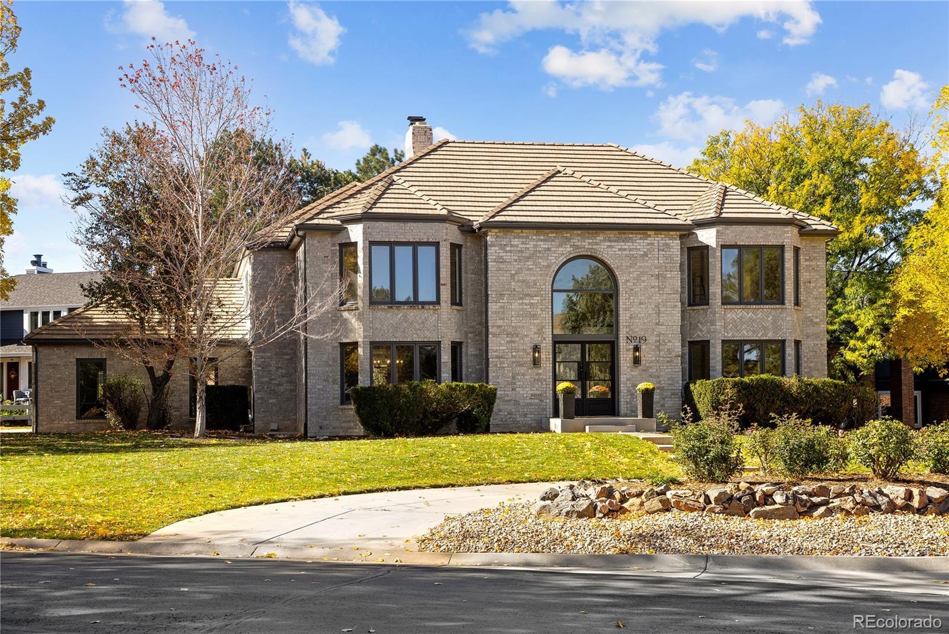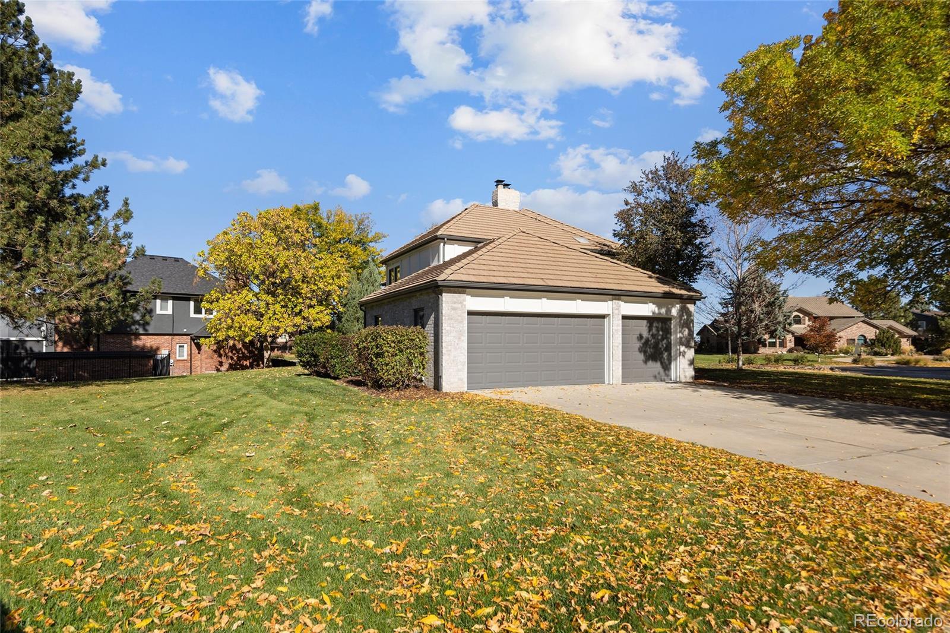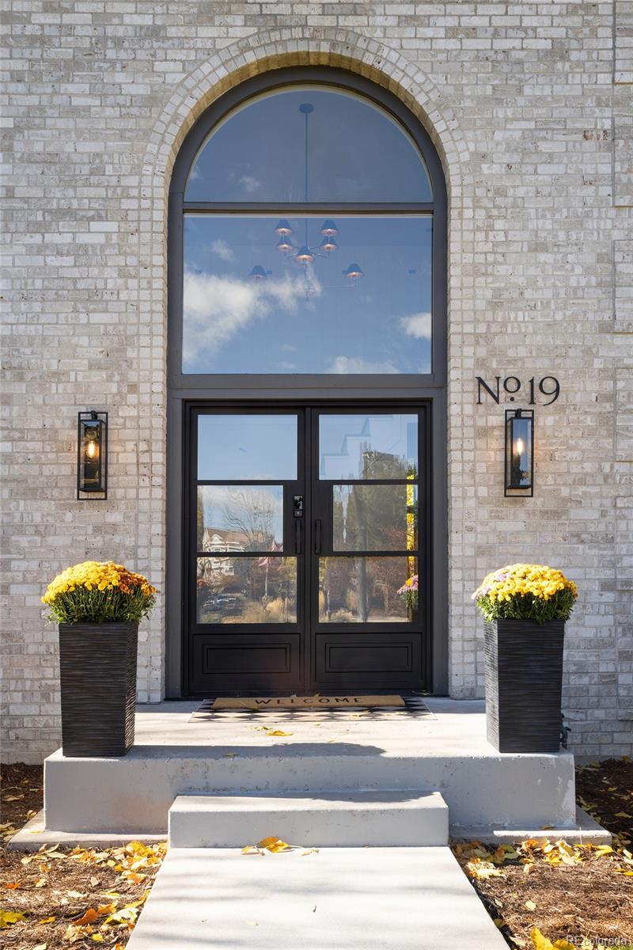Find us on...
Dashboard
- 6 Beds
- 5 Baths
- 5,266 Sqft
- .35 Acres
New Search X
19 Falcon Hills Drive
Step into one of the most coveted gated neighborhoods in Highlands Ranch and the South Metro area, Falcon Hills—where some of Colorado’s biggest sports stars and even Hollywood names have called home. This exceptional residence represents the complete transformation of a classic into a true custom masterpiece by Kempf Properties. Every inch of the home has been reimagined in a full renovation that blends timeless craftsmanship with modern elegance. Brick, board and batten, vertical shiplap, and shiplap ceilings add architectural depth to the bright white palette, while white oak floors, beams, shelves, and detailed woodwork bring warmth and sophistication throughout. The kitchen is the heart of the home and designed to impress with a Wolf range, stainless steel appliances, quartzite countertops, and a handcrafted plaster hood. The main living area centers around a dramatic eighteen-foot fireplace framed in custom brickwork, creating a stunning focal point for gatherings. A marble-topped bar reminiscent of a boutique hotel lounge provides an inviting space for entertaining. The primary suite offers a luxurious retreat with a spa-inspired ensuite featuring dual shower heads and a custom-designed closet that blends elegance and practicality. A spacious office with marble accents and designer lighting completes the thoughtful layout. Every fixture, finish, and detail reflects a commitment to quality and intentional design. From the new custom steel front door to the curated interior finishes, this home captures the essence of refined living. Pictures will be uploaded Thursday.
Listing Office: Realty One Group Premier 
Essential Information
- MLS® #3948032
- Price$1,825,000
- Bedrooms6
- Bathrooms5.00
- Full Baths2
- Half Baths1
- Square Footage5,266
- Acres0.35
- Year Built1985
- TypeResidential
- Sub-TypeSingle Family Residence
- StatusComing Soon
Community Information
- Address19 Falcon Hills Drive
- SubdivisionFalcon Hills
- CityHighlands Ranch
- CountyDouglas
- StateCO
- Zip Code80126
Amenities
- Parking Spaces3
- # of Garages3
Amenities
Gated, Pool, Sauna, Security, Spa/Hot Tub, Tennis Court(s), Trail(s)
Interior
- HeatingForced Air
- CoolingCentral Air
- FireplaceYes
- # of Fireplaces1
- FireplacesFamily Room
- StoriesTwo
Interior Features
Eat-in Kitchen, Entrance Foyer, Five Piece Bath, High Ceilings, Kitchen Island, Open Floorplan, Primary Suite, Radon Mitigation System, Stone Counters, Vaulted Ceiling(s), Walk-In Closet(s), Wet Bar
Appliances
Bar Fridge, Dishwasher, Disposal, Double Oven, Dryer, Microwave, Oven, Range, Range Hood, Refrigerator, Self Cleaning Oven
Exterior
- Exterior FeaturesPrivate Yard, Rain Gutters
- RoofConcrete
- FoundationSlab
School Information
- DistrictDouglas RE-1
- ElementaryCougar Run
- MiddleCresthill
- HighHighlands Ranch
Additional Information
- Date ListedNovember 11th, 2025
- ZoningPDU
Listing Details
 Realty One Group Premier
Realty One Group Premier
 Terms and Conditions: The content relating to real estate for sale in this Web site comes in part from the Internet Data eXchange ("IDX") program of METROLIST, INC., DBA RECOLORADO® Real estate listings held by brokers other than RE/MAX Professionals are marked with the IDX Logo. This information is being provided for the consumers personal, non-commercial use and may not be used for any other purpose. All information subject to change and should be independently verified.
Terms and Conditions: The content relating to real estate for sale in this Web site comes in part from the Internet Data eXchange ("IDX") program of METROLIST, INC., DBA RECOLORADO® Real estate listings held by brokers other than RE/MAX Professionals are marked with the IDX Logo. This information is being provided for the consumers personal, non-commercial use and may not be used for any other purpose. All information subject to change and should be independently verified.
Copyright 2025 METROLIST, INC., DBA RECOLORADO® -- All Rights Reserved 6455 S. Yosemite St., Suite 500 Greenwood Village, CO 80111 USA
Listing information last updated on November 12th, 2025 at 3:03am MST.


