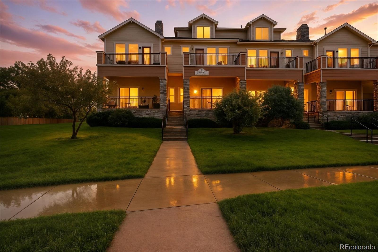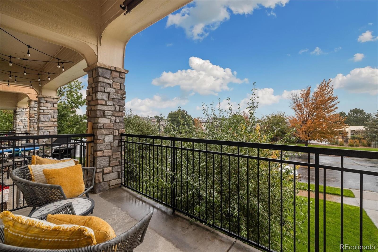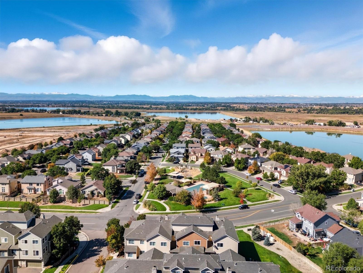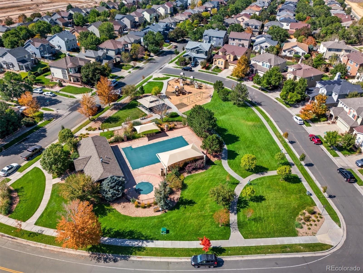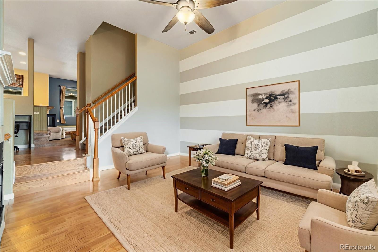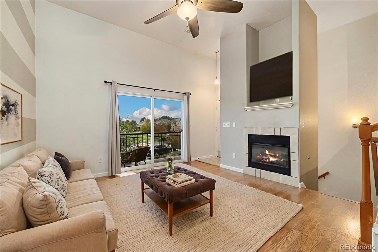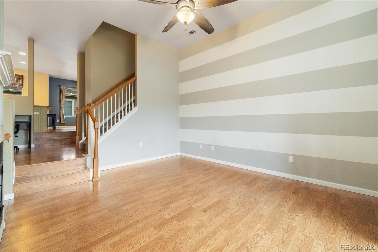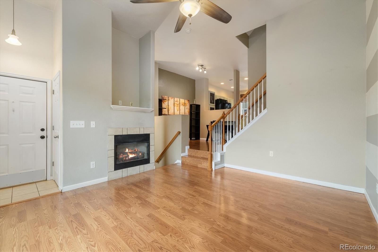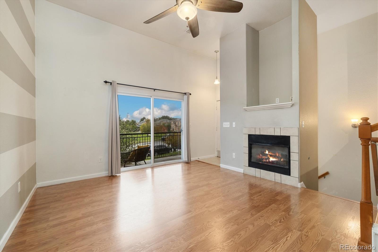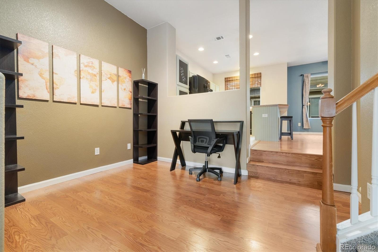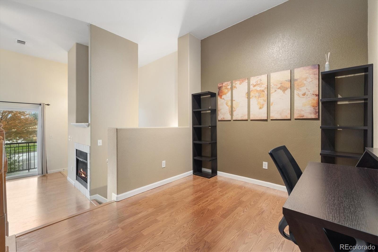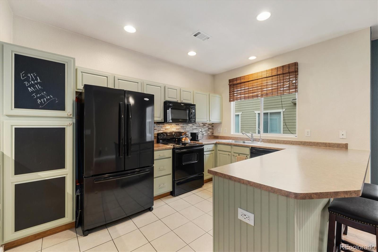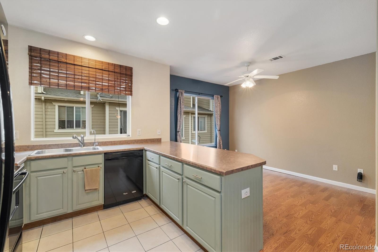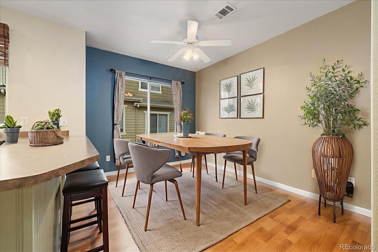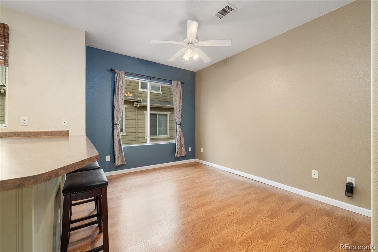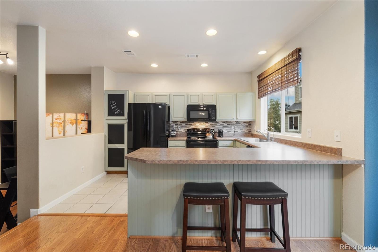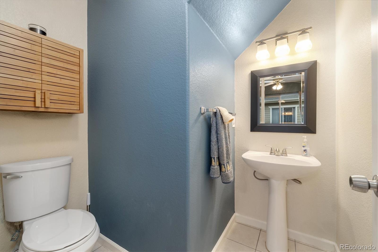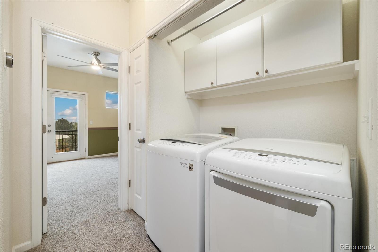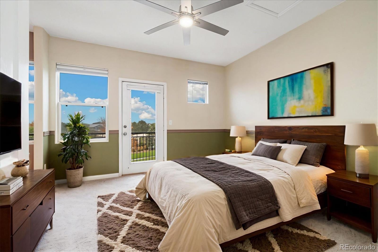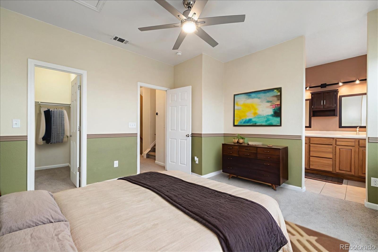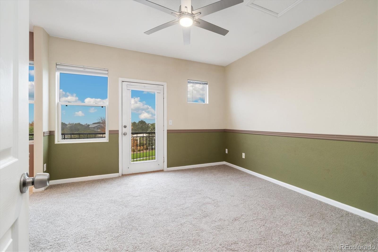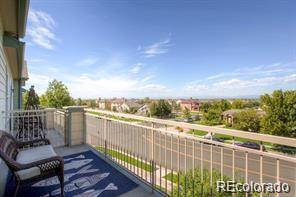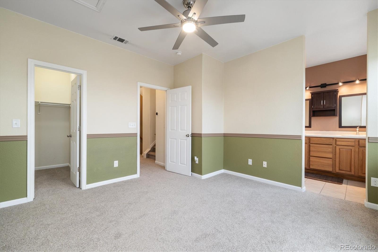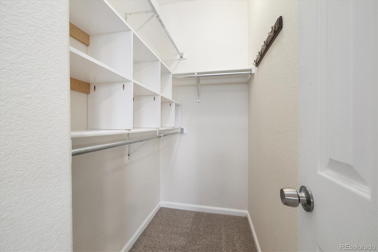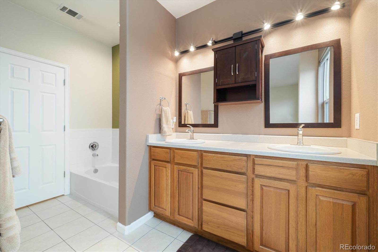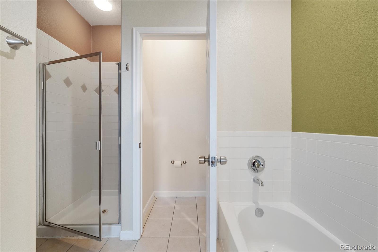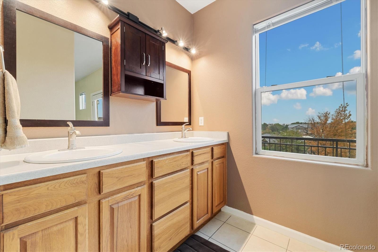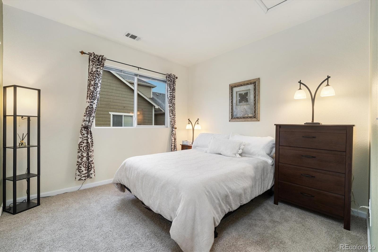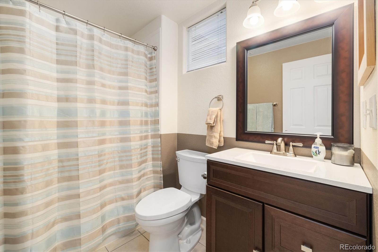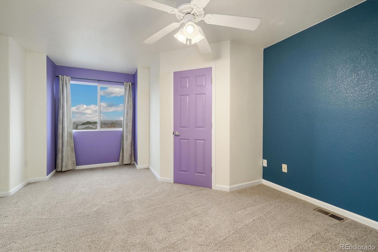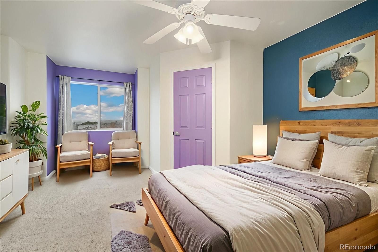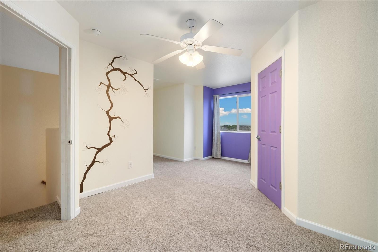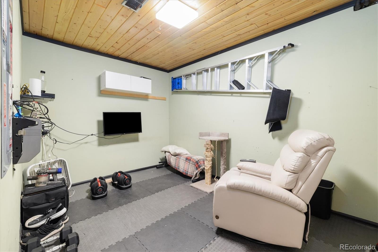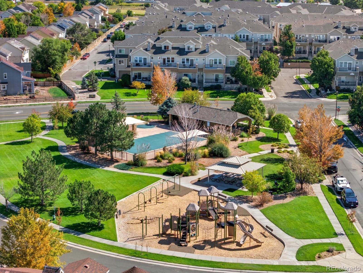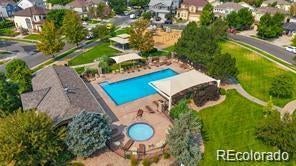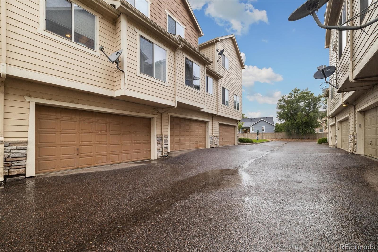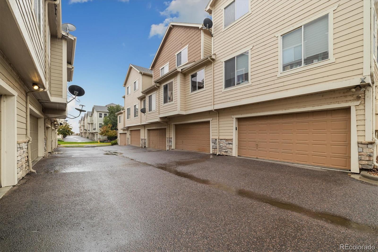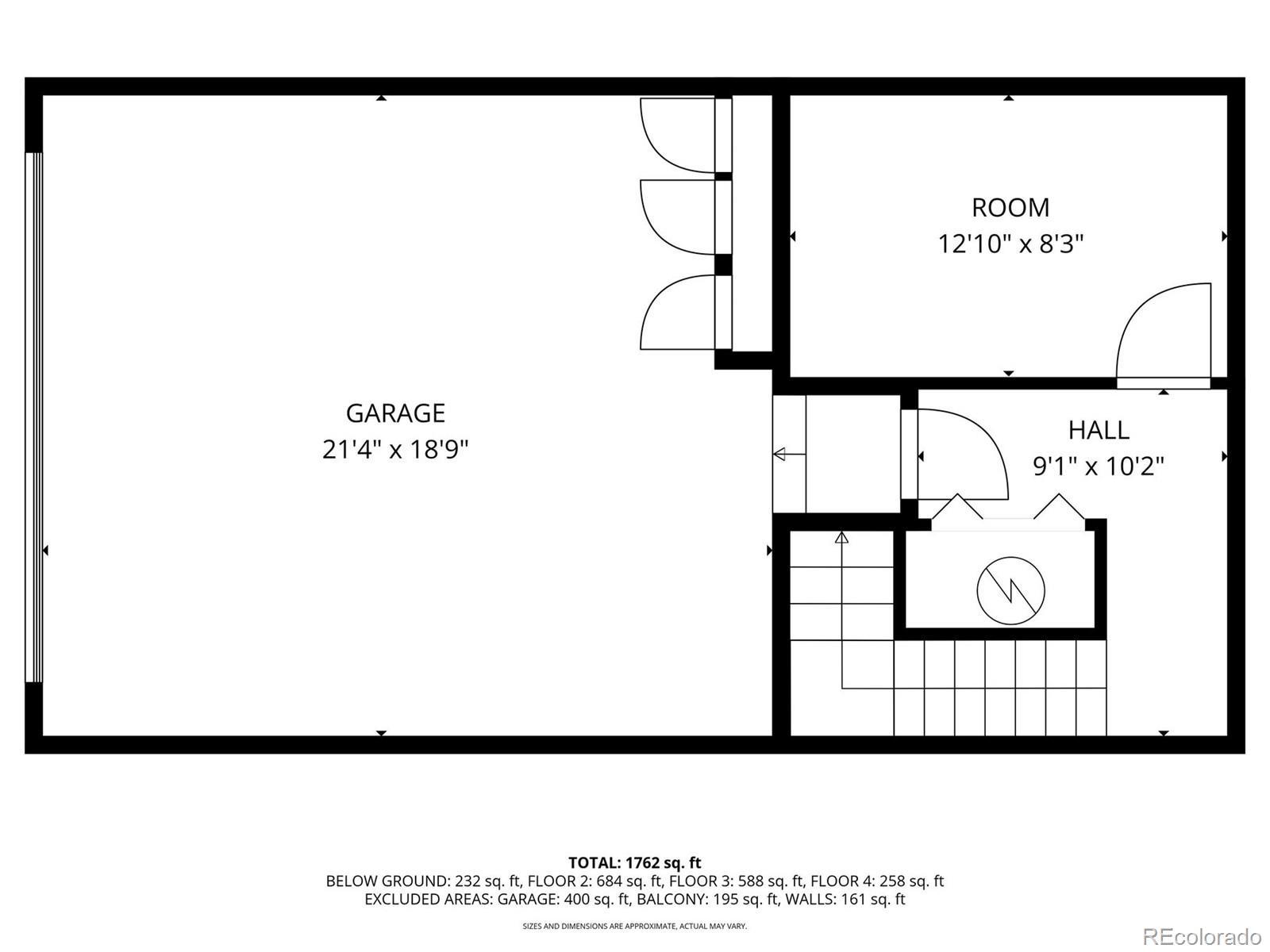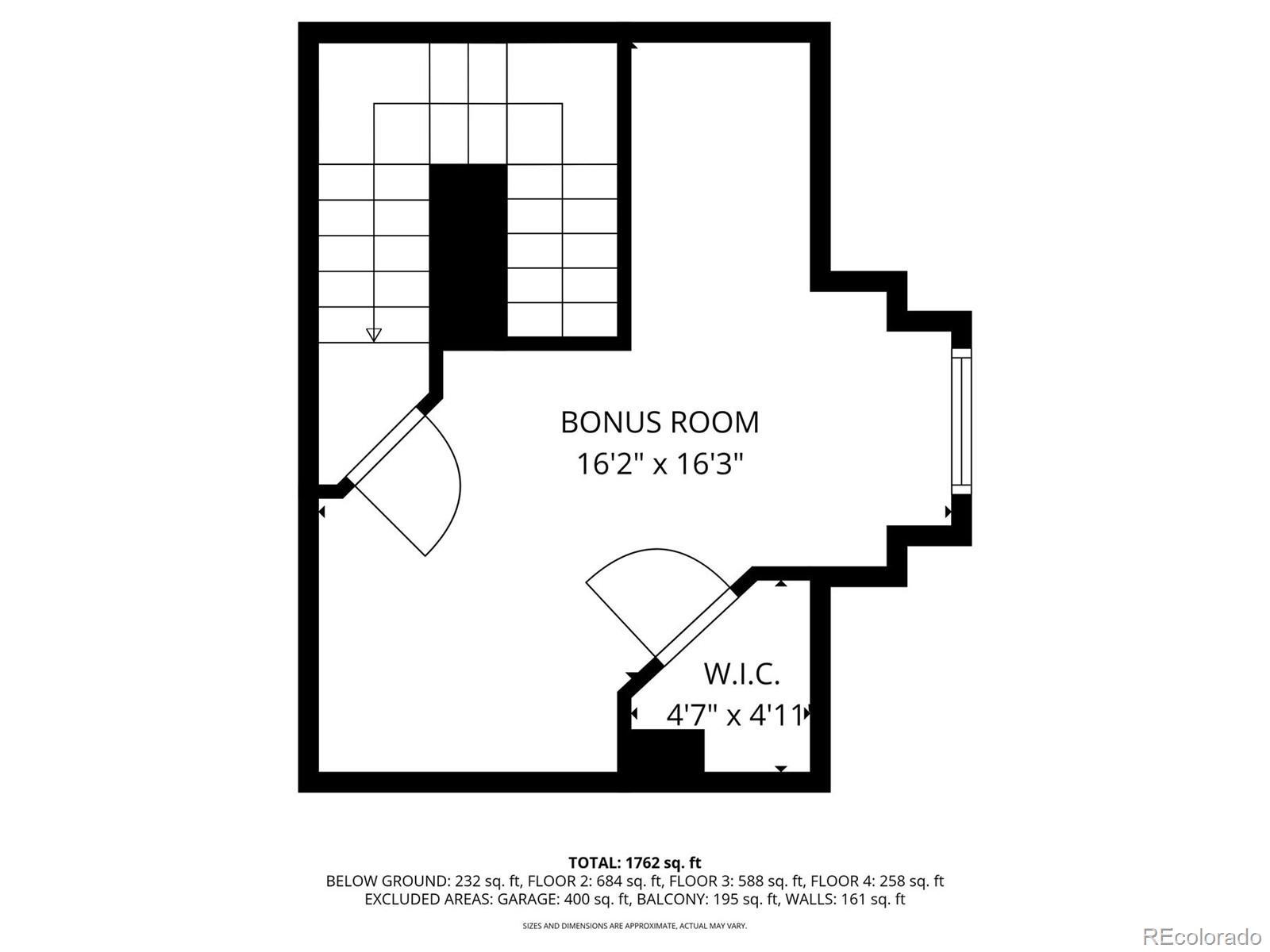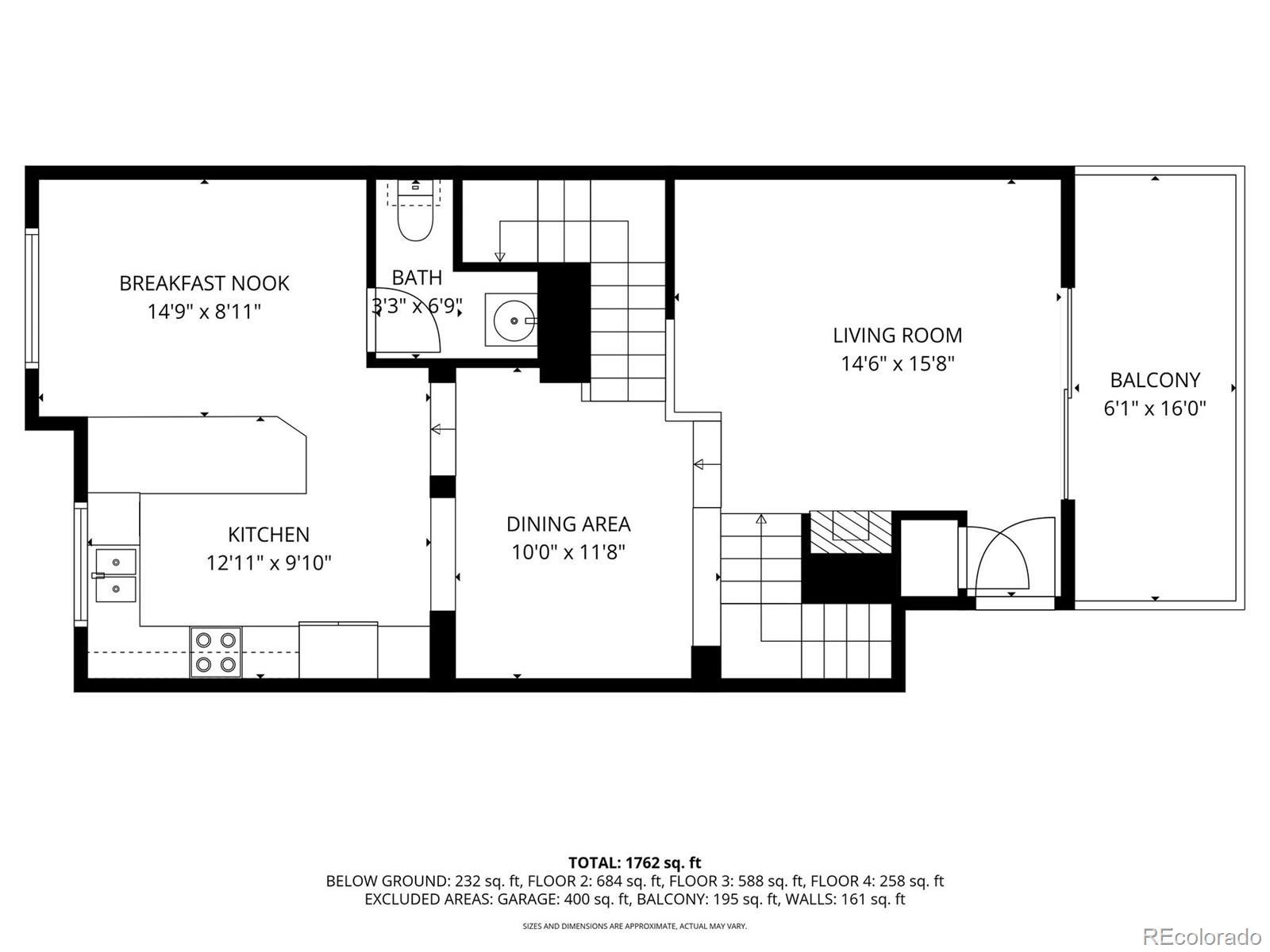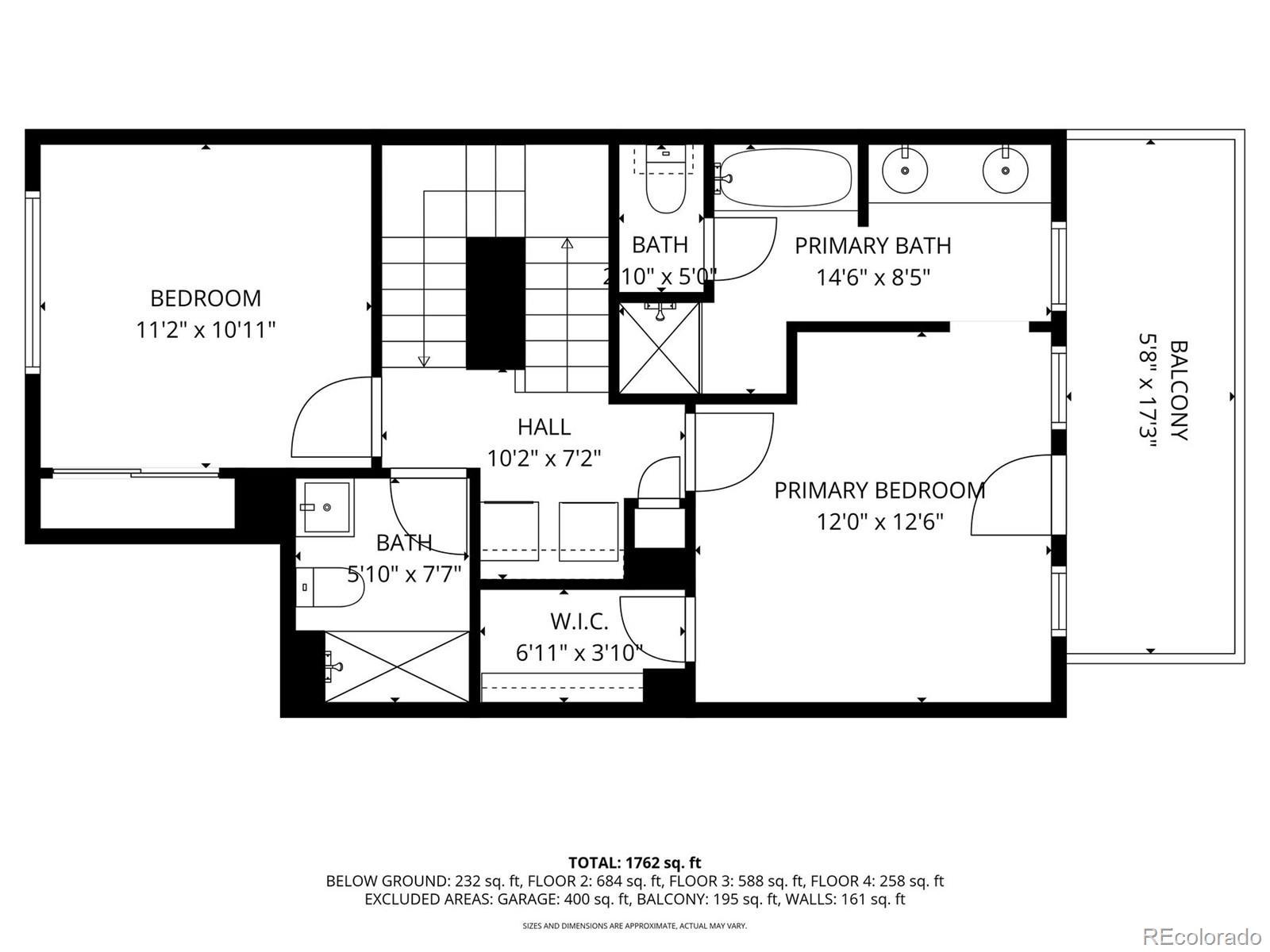Find us on...
Dashboard
- 3 Beds
- 3 Baths
- 1,816 Sqft
- .06 Acres
New Search X
11250 Florence Street 1b
Welcome to this well-maintained home at The Lake of The Dunes offering affordability, comfort, and style! With BRAND NEW carpet, 2 car garage and a spacious, open floor plan, this cozy home is move-in ready. The kitchen features abundant cabinet space, counter seating, and an adjoining dining area perfect for gatherings. Lofty ceilings and large windows create a bright and inviting living space that opens to a private balcony with mountain views. Upstairs, the fantastic primary suite boasts its own balcony, a huge walk-in closet, and a luxurious 5-piece bath with soaking tub and separate shower. The unique third bedroom sits on its own private level, providing flexibility for guests, a home office, or creative space. A finished basement flex room adds even more options for work or play. Enjoy two outdoor living spaces, a quiet setting across from the community pool, and the convenience of an attached oversized 2-car garage with storage. With easy access to shopping, dining, and commuter routes, this townhome combines value and lifestyle. Don’t miss this chance to own a home with mountain views, multiple balconies, and exceptional living space at an affordable price!
Listing Office: RE/MAX Momentum 
Essential Information
- MLS® #4297957
- Price$334,600
- Bedrooms3
- Bathrooms3.00
- Full Baths2
- Half Baths1
- Square Footage1,816
- Acres0.06
- Year Built2002
- TypeResidential
- Sub-TypeCondominium
- StyleContemporary
- StatusPending
Community Information
- Address11250 Florence Street 1b
- SubdivisionThe Lakes at Dunes Park
- CityHenderson
- CountyAdams
- StateCO
- Zip Code80640
Amenities
- Parking Spaces2
- ParkingStorage
- # of Garages2
- ViewMountain(s)
Amenities
Clubhouse, Park, Parking, Playground, Pool, Tennis Court(s), Trail(s)
Utilities
Electricity Connected, Natural Gas Connected
Interior
- HeatingForced Air, Natural Gas
- CoolingCentral Air
- FireplaceYes
- # of Fireplaces1
- FireplacesFamily Room, Gas
- StoriesThree Or More
Interior Features
Breakfast Bar, Built-in Features, Ceiling Fan(s), Eat-in Kitchen, Five Piece Bath, High Ceilings, High Speed Internet, Open Floorplan, Primary Suite, Smoke Free, Vaulted Ceiling(s), Walk-In Closet(s)
Appliances
Dishwasher, Disposal, Dryer, Gas Water Heater, Microwave, Range, Refrigerator, Self Cleaning Oven, Washer, Water Softener
Exterior
- Exterior FeaturesBalcony
- Lot DescriptionGreenbelt, Landscaped
- RoofComposition
- FoundationSlab
Windows
Double Pane Windows, Window Coverings
School Information
- DistrictSchool District 27-J
- ElementaryThimmig
- MiddlePrairie View
- HighBrighton
Additional Information
- Date ListedSeptember 25th, 2025
Listing Details
 RE/MAX Momentum
RE/MAX Momentum
 Terms and Conditions: The content relating to real estate for sale in this Web site comes in part from the Internet Data eXchange ("IDX") program of METROLIST, INC., DBA RECOLORADO® Real estate listings held by brokers other than RE/MAX Professionals are marked with the IDX Logo. This information is being provided for the consumers personal, non-commercial use and may not be used for any other purpose. All information subject to change and should be independently verified.
Terms and Conditions: The content relating to real estate for sale in this Web site comes in part from the Internet Data eXchange ("IDX") program of METROLIST, INC., DBA RECOLORADO® Real estate listings held by brokers other than RE/MAX Professionals are marked with the IDX Logo. This information is being provided for the consumers personal, non-commercial use and may not be used for any other purpose. All information subject to change and should be independently verified.
Copyright 2025 METROLIST, INC., DBA RECOLORADO® -- All Rights Reserved 6455 S. Yosemite St., Suite 500 Greenwood Village, CO 80111 USA
Listing information last updated on November 1st, 2025 at 10:48pm MDT.

