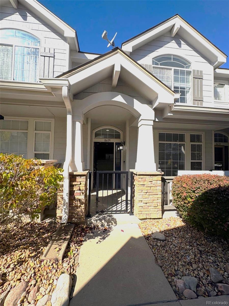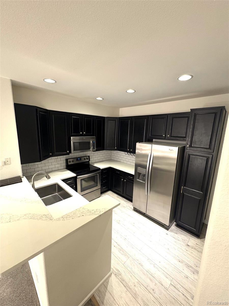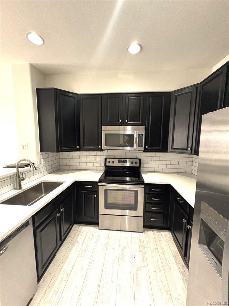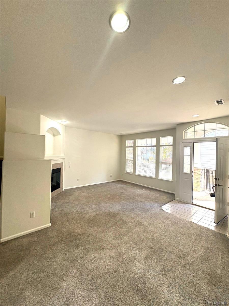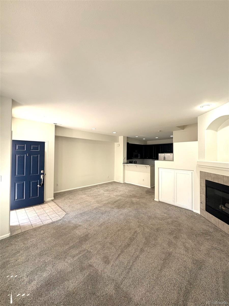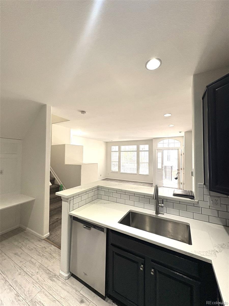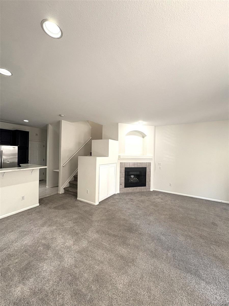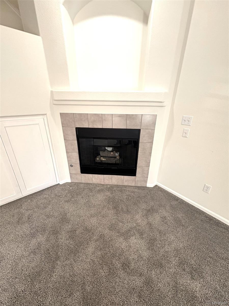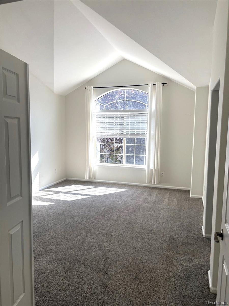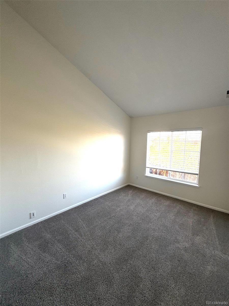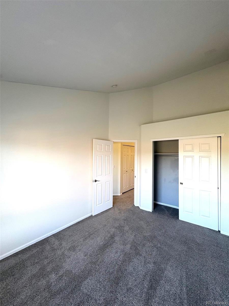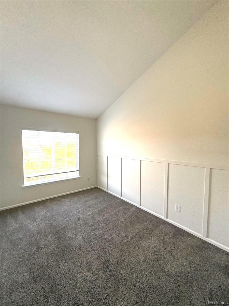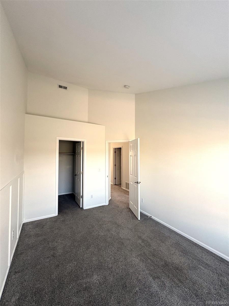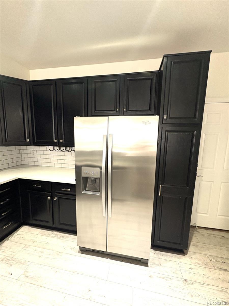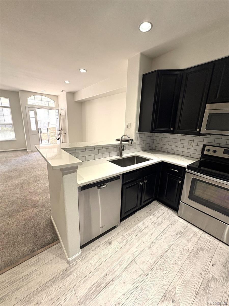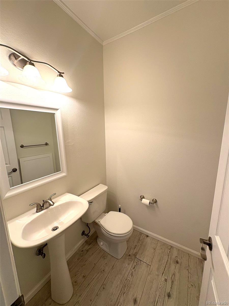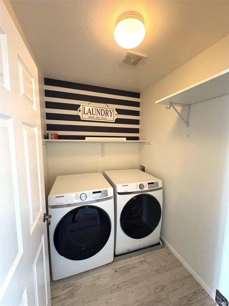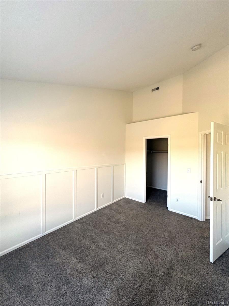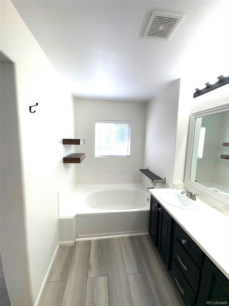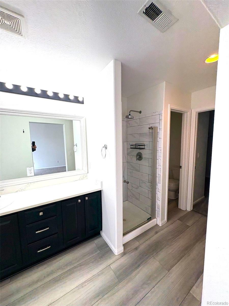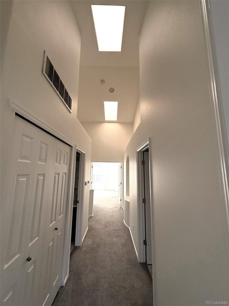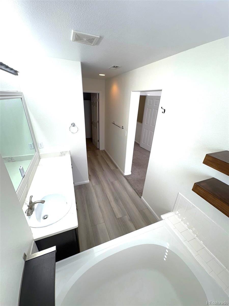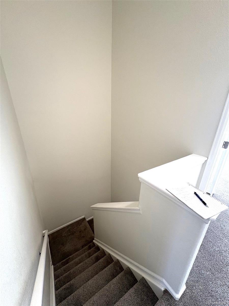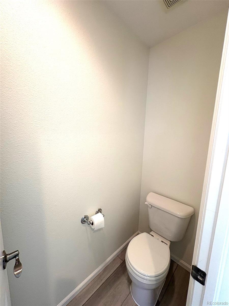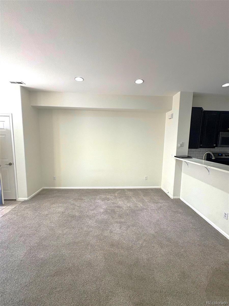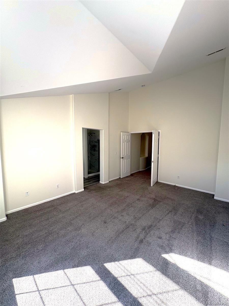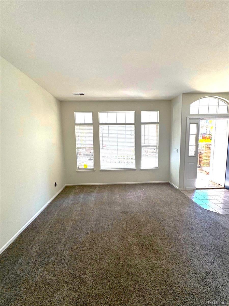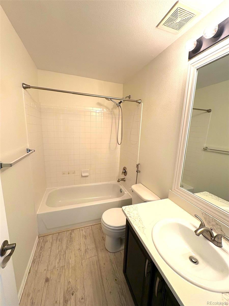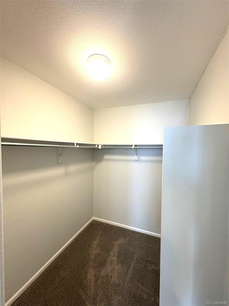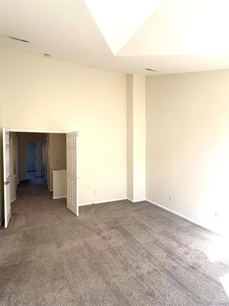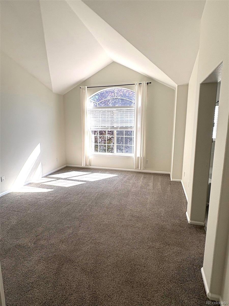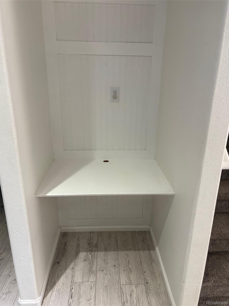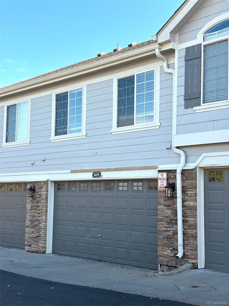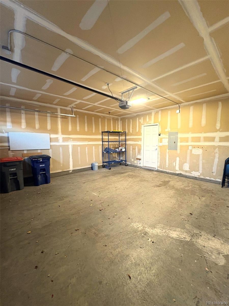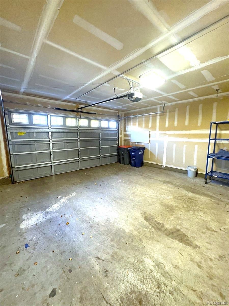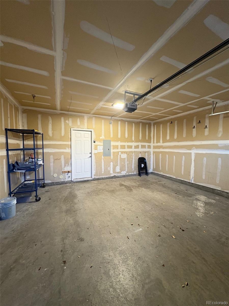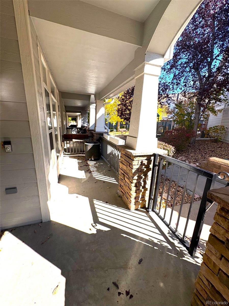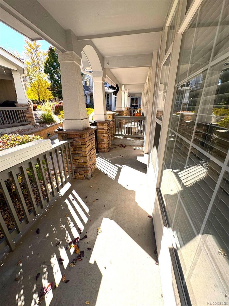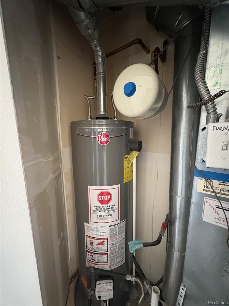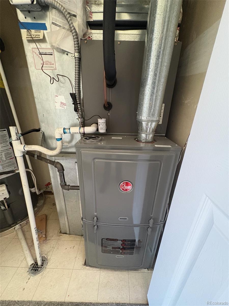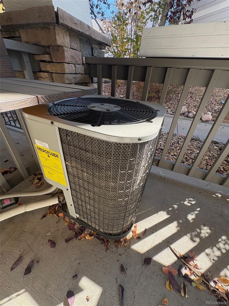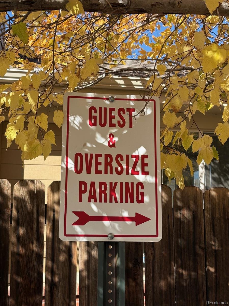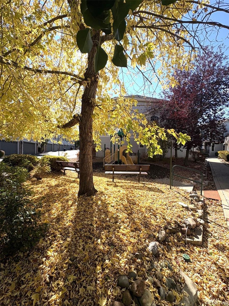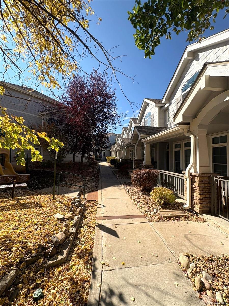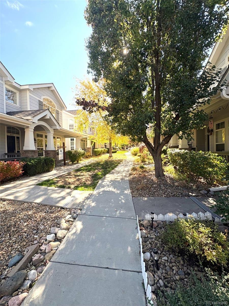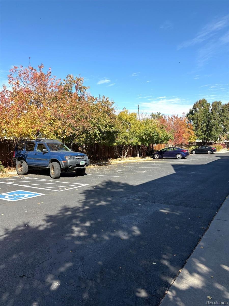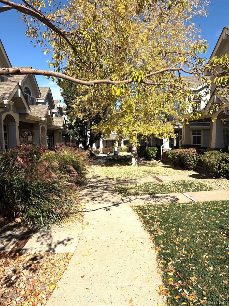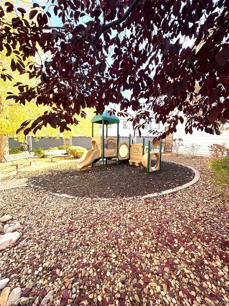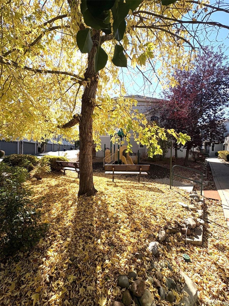Find us on...
Dashboard
- $2.9k Price
- 3 Beds
- 3 Baths
- 1,537 Sqft
New Search X
8419 Stoneybridge Circle
Live Where Luxury Meets Lifestyle! Step into this stunningly updated 3-bedroom, 3-bath townhome in the heart of Highlands Ranch — where comfort, convenience, and community collide! From the moment you walk in, you’ll be wowed by the fresh carpet and sleek LVT flooring, vibrant new paint, soaring ceilings, and a cozy gas fireplace perfect for chilly Colorado evenings. Room to Roam & Relax Enjoy a spacious, oversized 2-car garage (plus guest parking!), a charming front porch with loads of privacy, and you're just steps from a private playground for kids and the sunny front porch is ideal for morning coffee or evening unwinding. Retreat to Your Spa-Like Sanctuary The primary suite is a dream come true, featuring a huge walk-in closet and a 5-piece bath with a luxurious soaking tub and separate shower. It’s your personal escape, every single day. Fully Loaded Kitchen Vibes Whip up your favorite meals with a complete appliance package — stove, fridge, microwave, dishwasher, and even a full-sized washer and dryer right next to the bedrooms for ultimate convenience. Community Perks Galore As a resident, you’ll have access to Highlands Ranch’s top-tier community centers and sparkling pools, parks, and trails, plus you're minutes from shopping, recreation, and easy access to 470. One of the Largest & Most Private Units Available — and it’s ready for you to call home!
Listing Office: Mathisen Real Estate 
Essential Information
- MLS® #4463044
- Price$2,895
- Bedrooms3
- Bathrooms3.00
- Full Baths2
- Half Baths1
- Square Footage1,537
- Acres0.00
- Year Built2003
- TypeResidential Lease
- Sub-TypeTownhouse
- StyleContemporary
- StatusActive
Community Information
- Address8419 Stoneybridge Circle
- SubdivisionStoneybridge
- CityHighlands Ranch
- CountyDouglas
- StateCO
- Zip Code80126
Amenities
- AmenitiesClubhouse, Park, Parking
- Parking Spaces2
- # of Garages2
Interior
- HeatingForced Air
- CoolingCentral Air
- FireplaceYes
- # of Fireplaces1
- StoriesTwo
Interior Features
Ceiling Fan(s), Entrance Foyer, Five Piece Bath, High Ceilings, Open Floorplan, Primary Suite, Smoke Free, Vaulted Ceiling(s), Walk-In Closet(s)
Appliances
Dishwasher, Dryer, Microwave, Range, Refrigerator, Washer
Exterior
- Exterior FeaturesPlayground
School Information
- DistrictDouglas RE-1
- ElementarySand Creek
- MiddleMountain Ridge
- HighMountain Vista
Additional Information
- Date ListedOctober 23rd, 2025
Listing Details
 Mathisen Real Estate
Mathisen Real Estate
 Terms and Conditions: The content relating to real estate for sale in this Web site comes in part from the Internet Data eXchange ("IDX") program of METROLIST, INC., DBA RECOLORADO® Real estate listings held by brokers other than RE/MAX Professionals are marked with the IDX Logo. This information is being provided for the consumers personal, non-commercial use and may not be used for any other purpose. All information subject to change and should be independently verified.
Terms and Conditions: The content relating to real estate for sale in this Web site comes in part from the Internet Data eXchange ("IDX") program of METROLIST, INC., DBA RECOLORADO® Real estate listings held by brokers other than RE/MAX Professionals are marked with the IDX Logo. This information is being provided for the consumers personal, non-commercial use and may not be used for any other purpose. All information subject to change and should be independently verified.
Copyright 2025 METROLIST, INC., DBA RECOLORADO® -- All Rights Reserved 6455 S. Yosemite St., Suite 500 Greenwood Village, CO 80111 USA
Listing information last updated on November 1st, 2025 at 10:34pm MDT.

