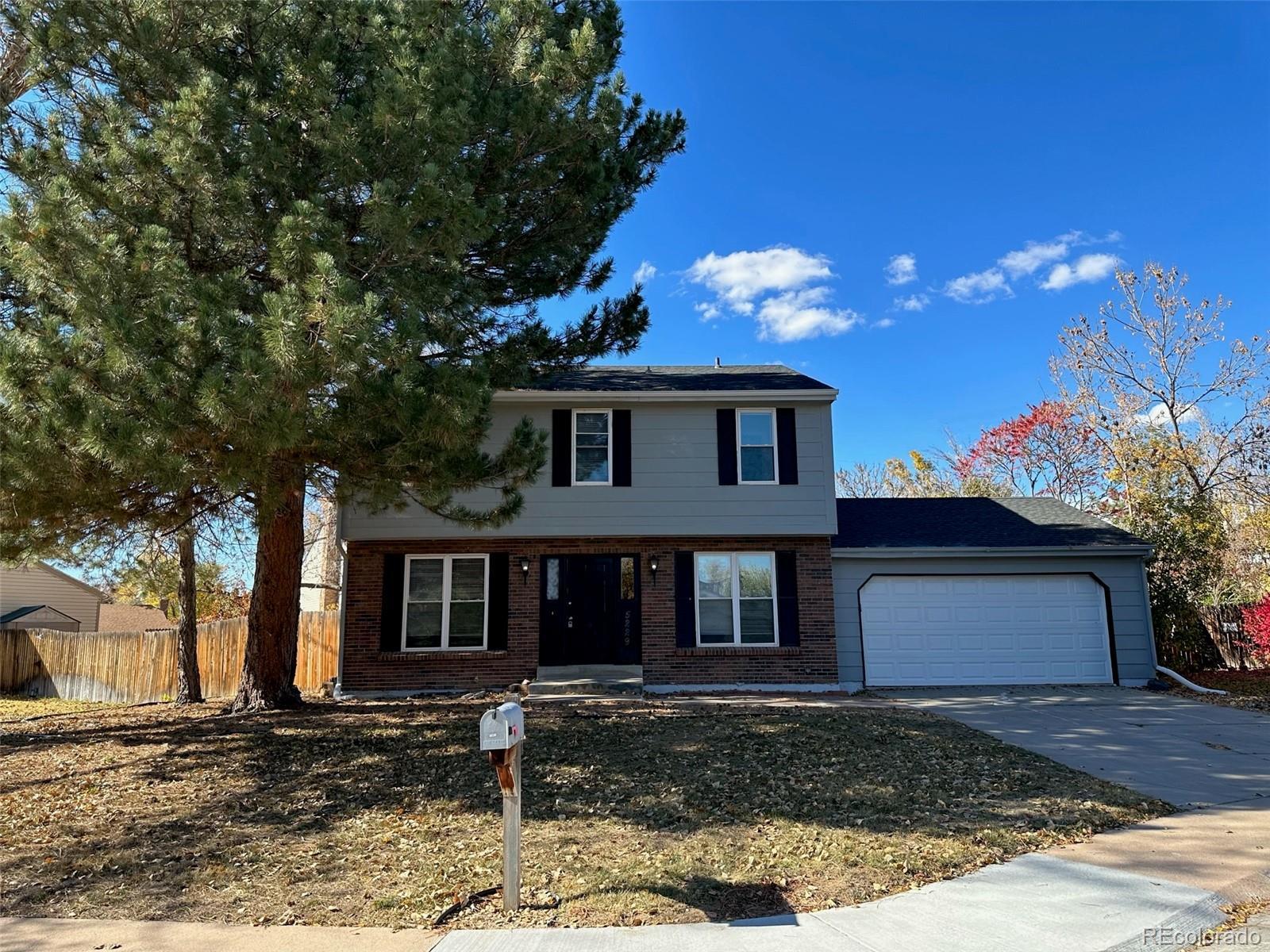Find us on...
Dashboard
- 3 Beds
- 3 Baths
- 2,160 Sqft
- .18 Acres
New Search X
5229 S Pagosa Way
SHOWINGS BY APPOINTMENTS ONLY 24 hours advance notice minimum: The sale and the possession is subject to the existing lease: Current rent $2950; Lease expires 01/31/2025 Investment property, a rental, no SPD. A must-see home! Owner is selling investment property for a bigger opportunity - this is an absolutely incredible well-designed home! This 3 Bed/2.5-Bath, two-story home is located on a cul de sac in Centennial's charming neighborhood of Smoky Hill. Prepare to be greeted with an open floor plan flooded with natural light as you enter the home. The living room calls you to settle in, relax and start your next streaming binge after a long day while warming up next to the fireplace. The gourmet kitchen features plenty of countertops and spacious cabinets. Food preparation and serving your guests will become a simple task on the island. The primary bedroom is a lovely retreat and features a skylight, a walk-in closet, and an en suite bathroom with a spa-like shower. The back patio would be an excellent spot for a morning coffee or to have your next weekend's barbecue. Goldrush Park is in your neighborhood. Restaurants, grocery stores, and Parker Rd are all within a 10-minute drive.
Listing Office: A+ LIFE'S AGENCY 
Essential Information
- MLS® #4972583
- Price$529,000
- Bedrooms3
- Bathrooms3.00
- Full Baths1
- Half Baths1
- Square Footage2,160
- Acres0.18
- Year Built1980
- TypeResidential
- Sub-TypeSingle Family Residence
- StyleTraditional
- StatusActive
Community Information
- Address5229 S Pagosa Way
- SubdivisionSmoky Hill
- CityCentennial
- CountyArapahoe
- StateCO
- Zip Code80015
Amenities
- UtilitiesElectricity Available
- Parking Spaces2
- ParkingConcrete
- # of Garages2
Amenities
Clubhouse, Park, Playground, Pool, Tennis Court(s)
Interior
- HeatingForced Air
- CoolingCentral Air
- FireplaceYes
- # of Fireplaces1
- FireplacesLiving Room
- StoriesTwo
Interior Features
Built-in Features, Kitchen Island, Open Floorplan
Appliances
Dishwasher, Disposal, Microwave, Oven, Refrigerator
Exterior
- Exterior FeaturesRain Gutters
- Lot DescriptionCul-De-Sac, Level
- WindowsDouble Pane Windows
- RoofComposition
School Information
- DistrictCherry Creek 5
- ElementaryTrails West
- MiddleFalcon Creek
- HighGrandview
Additional Information
- Date ListedOctober 27th, 2022
Listing Details
 A+ LIFE'S AGENCY
A+ LIFE'S AGENCY
 Terms and Conditions: The content relating to real estate for sale in this Web site comes in part from the Internet Data eXchange ("IDX") program of METROLIST, INC., DBA RECOLORADO® Real estate listings held by brokers other than RE/MAX Professionals are marked with the IDX Logo. This information is being provided for the consumers personal, non-commercial use and may not be used for any other purpose. All information subject to change and should be independently verified.
Terms and Conditions: The content relating to real estate for sale in this Web site comes in part from the Internet Data eXchange ("IDX") program of METROLIST, INC., DBA RECOLORADO® Real estate listings held by brokers other than RE/MAX Professionals are marked with the IDX Logo. This information is being provided for the consumers personal, non-commercial use and may not be used for any other purpose. All information subject to change and should be independently verified.
Copyright 2024 METROLIST, INC., DBA RECOLORADO® -- All Rights Reserved 6455 S. Yosemite St., Suite 500 Greenwood Village, CO 80111 USA
Listing information last updated on April 25th, 2024 at 11:49am MDT.































