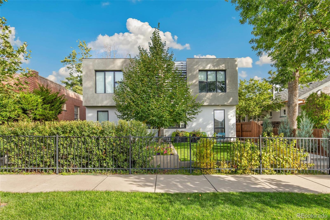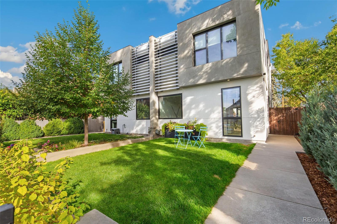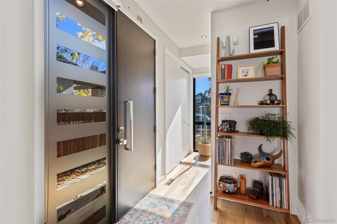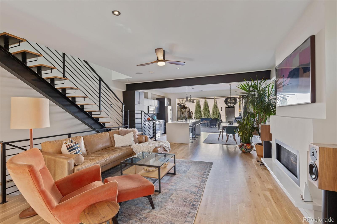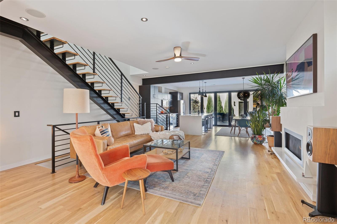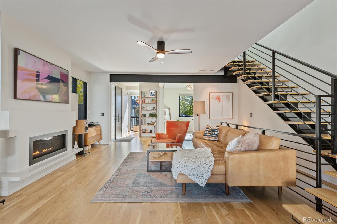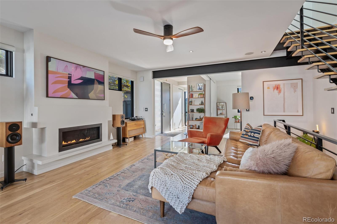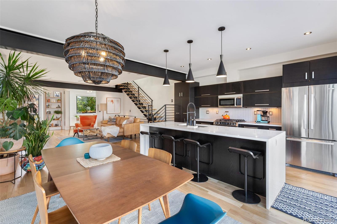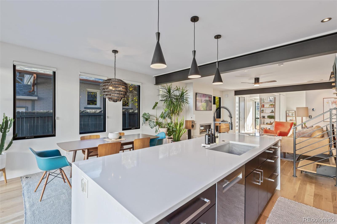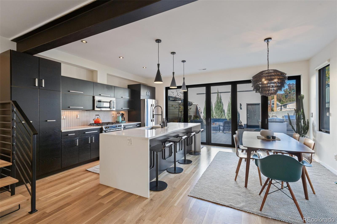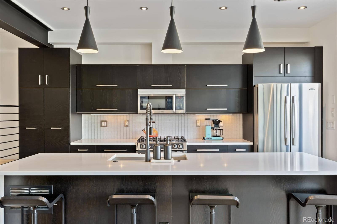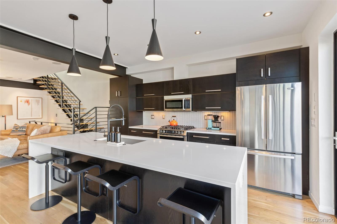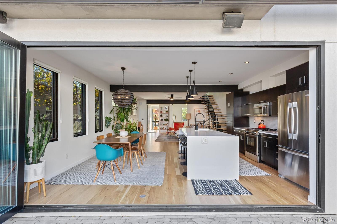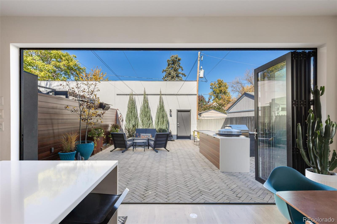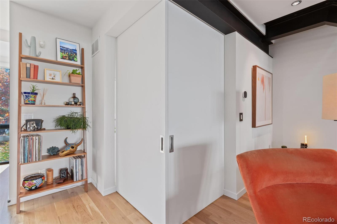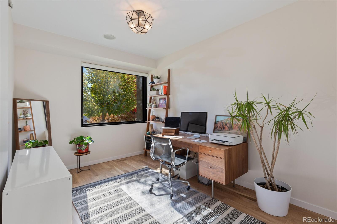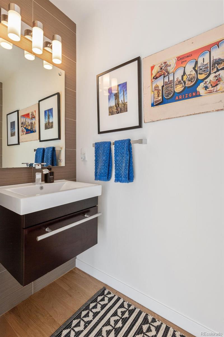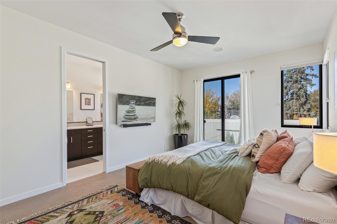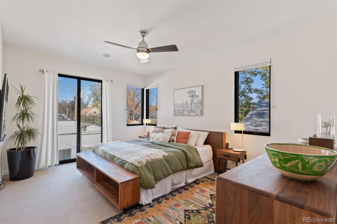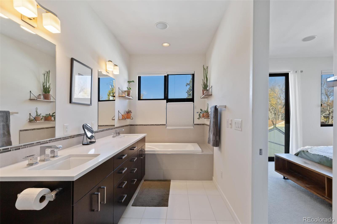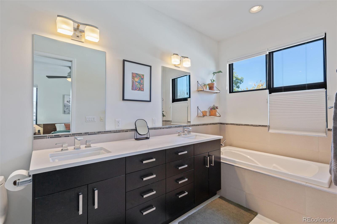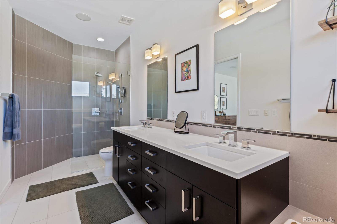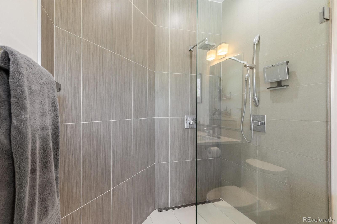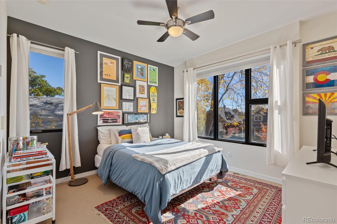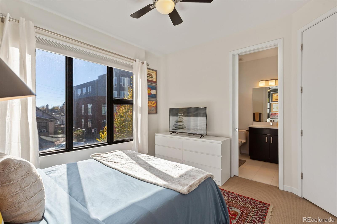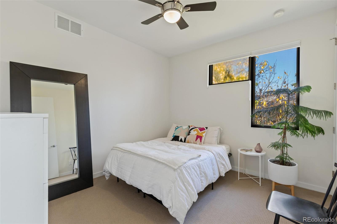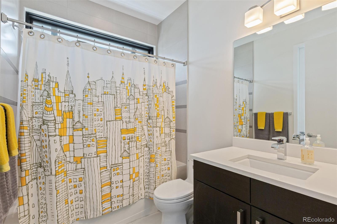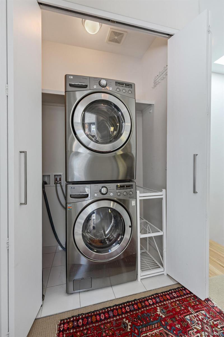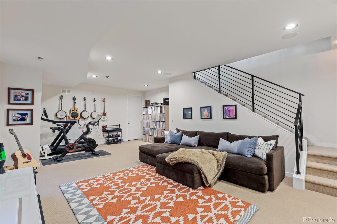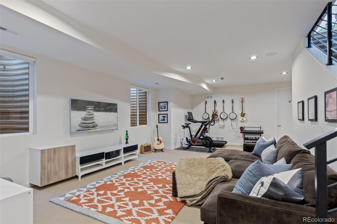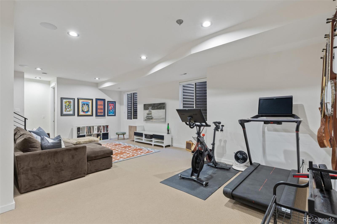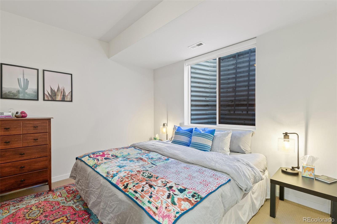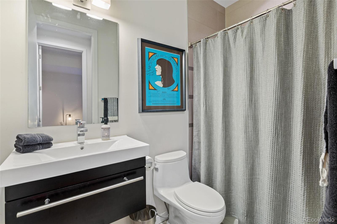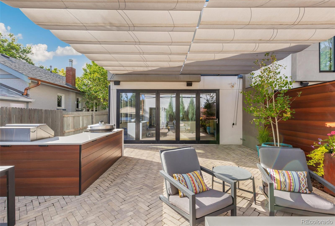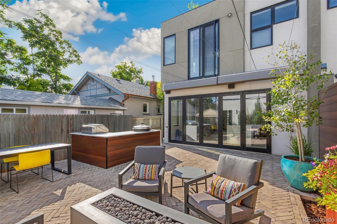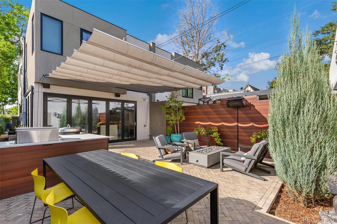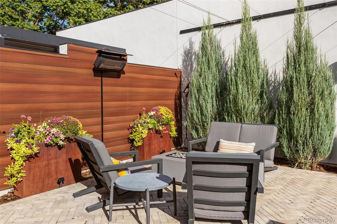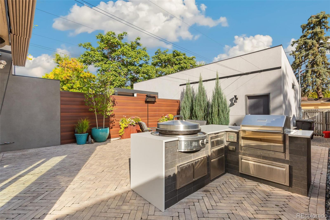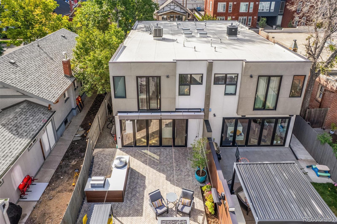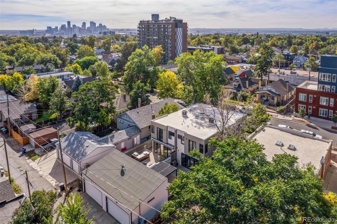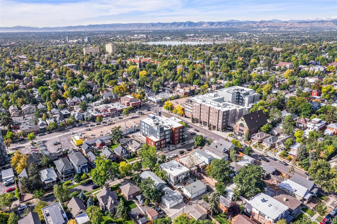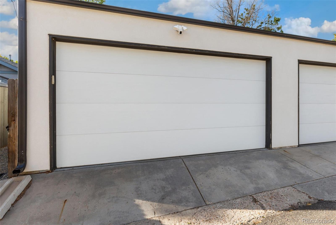Find us on...
Dashboard
- 4 Beds
- 4 Baths
- 2,800 Sqft
- .14 Acres
New Search X
3471 W Moncrieff Place
Welcome to this stunning modern residence in Denver’s coveted West Highlands neighborhood. With 9ft+ ceilings, refined finishes, & an abundance of natural light, this property perfectly blends style, comfort, and functionality. The open-concept main floor features newly refinished hardwood floors, a gas fireplace, custom lighting, and a striking floating staircase with sleek steel railings. The expansive kitchen is an entertainer’s dream with a large island, premium appliances, and accordion doors that open seamlessly to an epic backyard oasis. The outdoor living space is unmatched, featuring a custom kitchen with a commercial-grade flat-top grill, pellet grill & smoker, infrared heater, outdoor speakers, high-output gas line for fire pit, and retractable sun shades. Perfect for year-round indoor/outdoor living! A dedicated main-floor office with a large window and privacy doors provides an ideal work-from-home retreat. Upstairs, the serene primary suite delivers a spa-like 5-piece bath and walk-in closet, plus 2 additional bedrooms, and a full bath. The fully finished basement boasts 9ft ceilings, egress windows, & a flexible layout with a guest suite and private bath, plus a family room, gym, and storage. Additional highlights include a radon mitigation system, a new commercial-grade water heater, new windows, interior paint, and a high-efficiency A/C. The home is equipped with built-in speakers all over and full audio & security wiring. Detached 2-car garage, extra storage and a 220-volt outlet for fast EV charging. The location is unbeatable—steps from Highlands Square, Cerebral Brewery, shops, restaurants, Sloan’s Lake, the farmer's market, and minutes to downtown Denver. Enjoy morning coffee in the front yard and soak in the energy of one of Denver’s most desirable neighborhoods. This residence is a lifestyle; designed to deliver modern style, exceptional outdoor living, and an unmatched walkable location that makes this home truly special.
Listing Office: Compass - Denver 
Essential Information
- MLS® #6302503
- Price$1,299,000
- Bedrooms4
- Bathrooms4.00
- Full Baths3
- Half Baths1
- Square Footage2,800
- Acres0.14
- Year Built2010
- TypeResidential
- Sub-TypeSingle Family Residence
- StyleContemporary
- StatusPending
Community Information
- Address3471 W Moncrieff Place
- SubdivisionWest Highland
- CityDenver
- CountyDenver
- StateCO
- Zip Code80211
Amenities
- Parking Spaces2
- ParkingOversized
- # of Garages2
Utilities
Cable Available, Electricity Available, Internet Access (Wired), Natural Gas Available
Interior
- HeatingForced Air
- CoolingCentral Air
- FireplaceYes
- # of Fireplaces1
- FireplacesGas, Living Room
- StoriesThree Or More
Interior Features
Ceiling Fan(s), Eat-in Kitchen, Five Piece Bath, High Ceilings, Kitchen Island, Primary Suite, Radon Mitigation System, Walk-In Closet(s)
Appliances
Cooktop, Dishwasher, Disposal, Dryer, Freezer, Microwave, Oven, Range, Range Hood, Refrigerator, Washer
Exterior
- RoofOther
Exterior Features
Barbecue, Fire Pit, Gas Grill, Lighting, Private Yard
Lot Description
Level, Near Public Transit, Sprinklers In Front, Sprinklers In Rear
Windows
Double Pane Windows, Skylight(s)
School Information
- DistrictDenver 1
- ElementaryEdison
- MiddleSkinner
- HighNorth
Additional Information
- Date ListedOctober 24th, 2025
- ZoningU-SU-A
Listing Details
 Compass - Denver
Compass - Denver
 Terms and Conditions: The content relating to real estate for sale in this Web site comes in part from the Internet Data eXchange ("IDX") program of METROLIST, INC., DBA RECOLORADO® Real estate listings held by brokers other than RE/MAX Professionals are marked with the IDX Logo. This information is being provided for the consumers personal, non-commercial use and may not be used for any other purpose. All information subject to change and should be independently verified.
Terms and Conditions: The content relating to real estate for sale in this Web site comes in part from the Internet Data eXchange ("IDX") program of METROLIST, INC., DBA RECOLORADO® Real estate listings held by brokers other than RE/MAX Professionals are marked with the IDX Logo. This information is being provided for the consumers personal, non-commercial use and may not be used for any other purpose. All information subject to change and should be independently verified.
Copyright 2025 METROLIST, INC., DBA RECOLORADO® -- All Rights Reserved 6455 S. Yosemite St., Suite 500 Greenwood Village, CO 80111 USA
Listing information last updated on November 14th, 2025 at 2:04pm MST.

