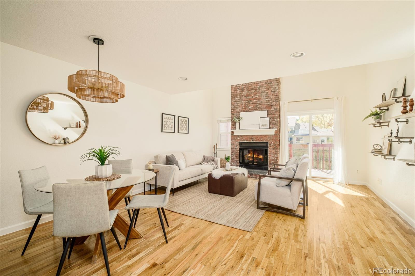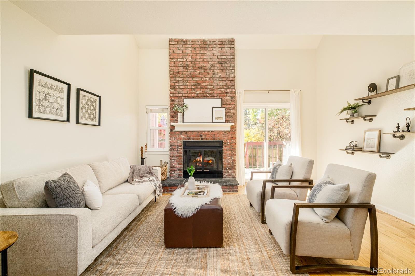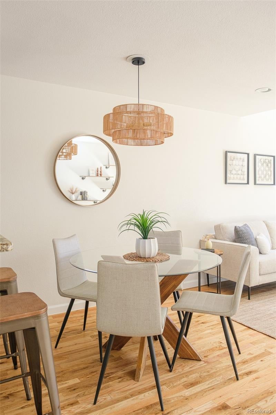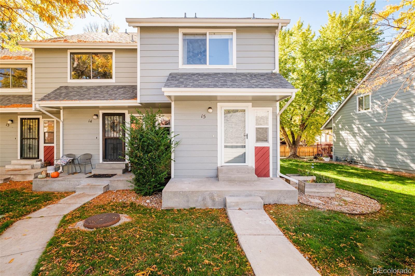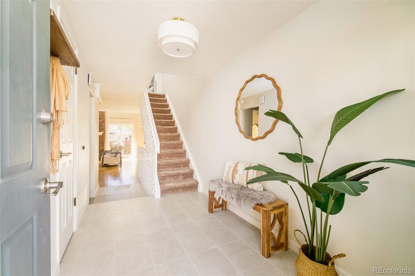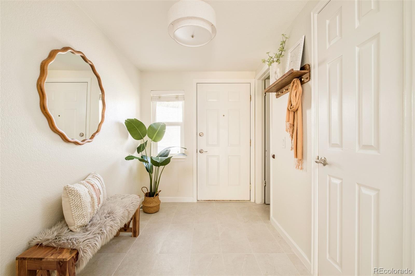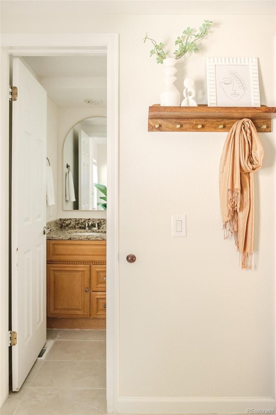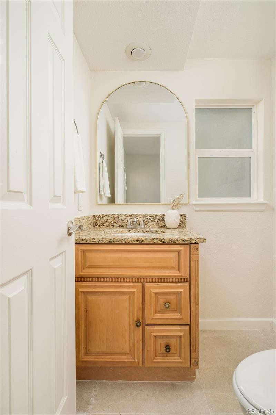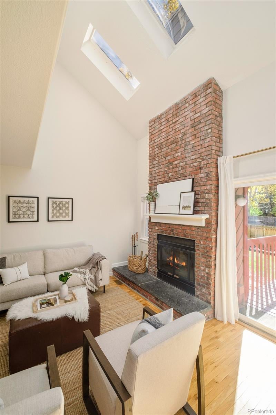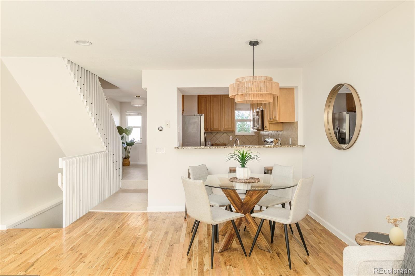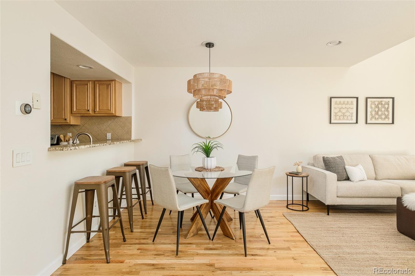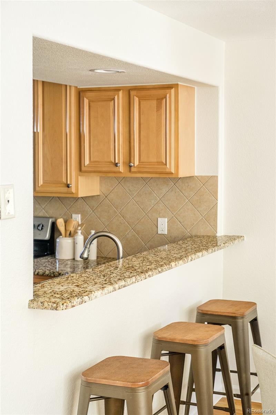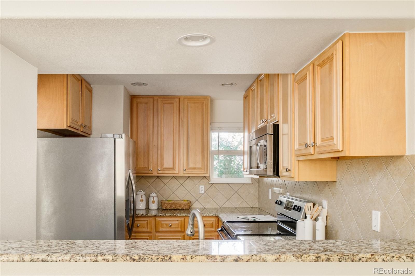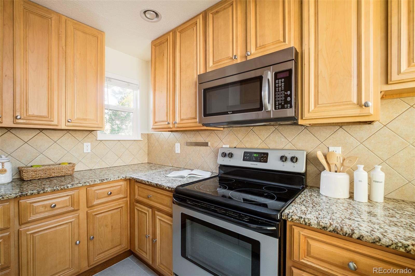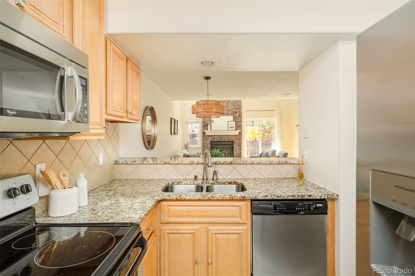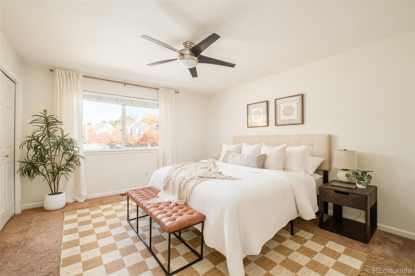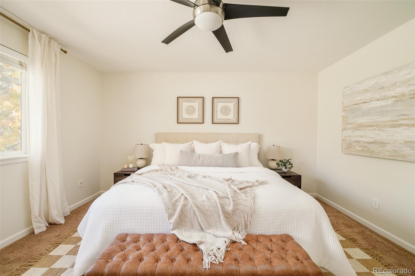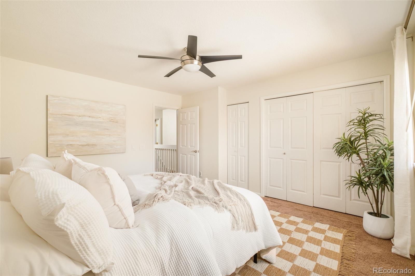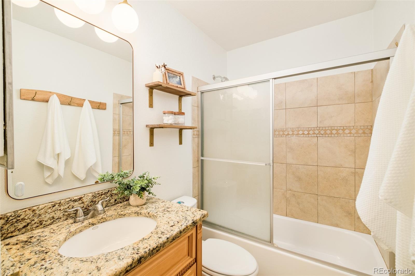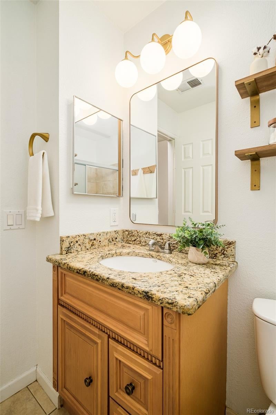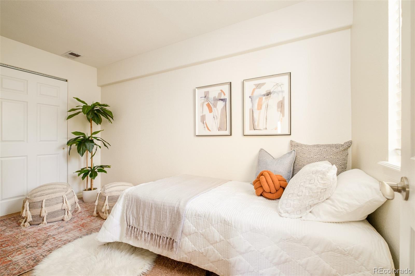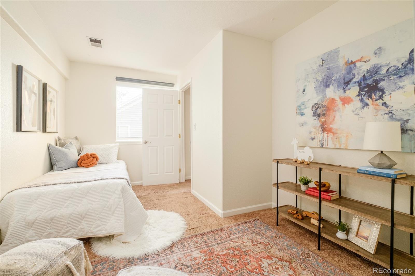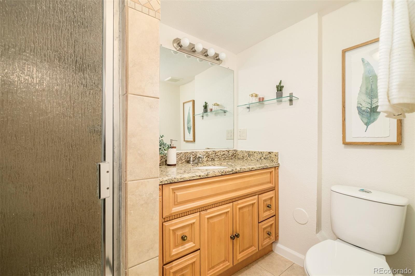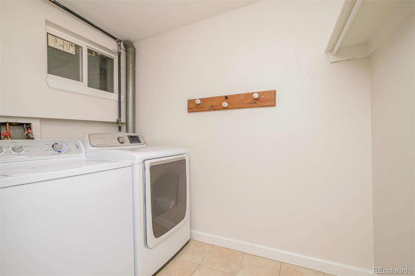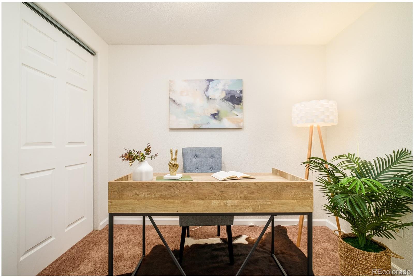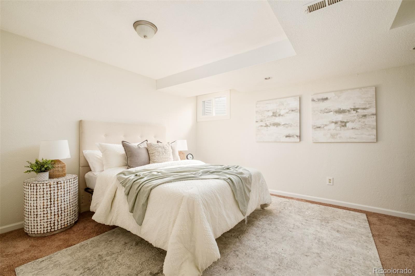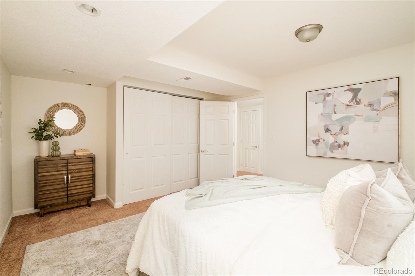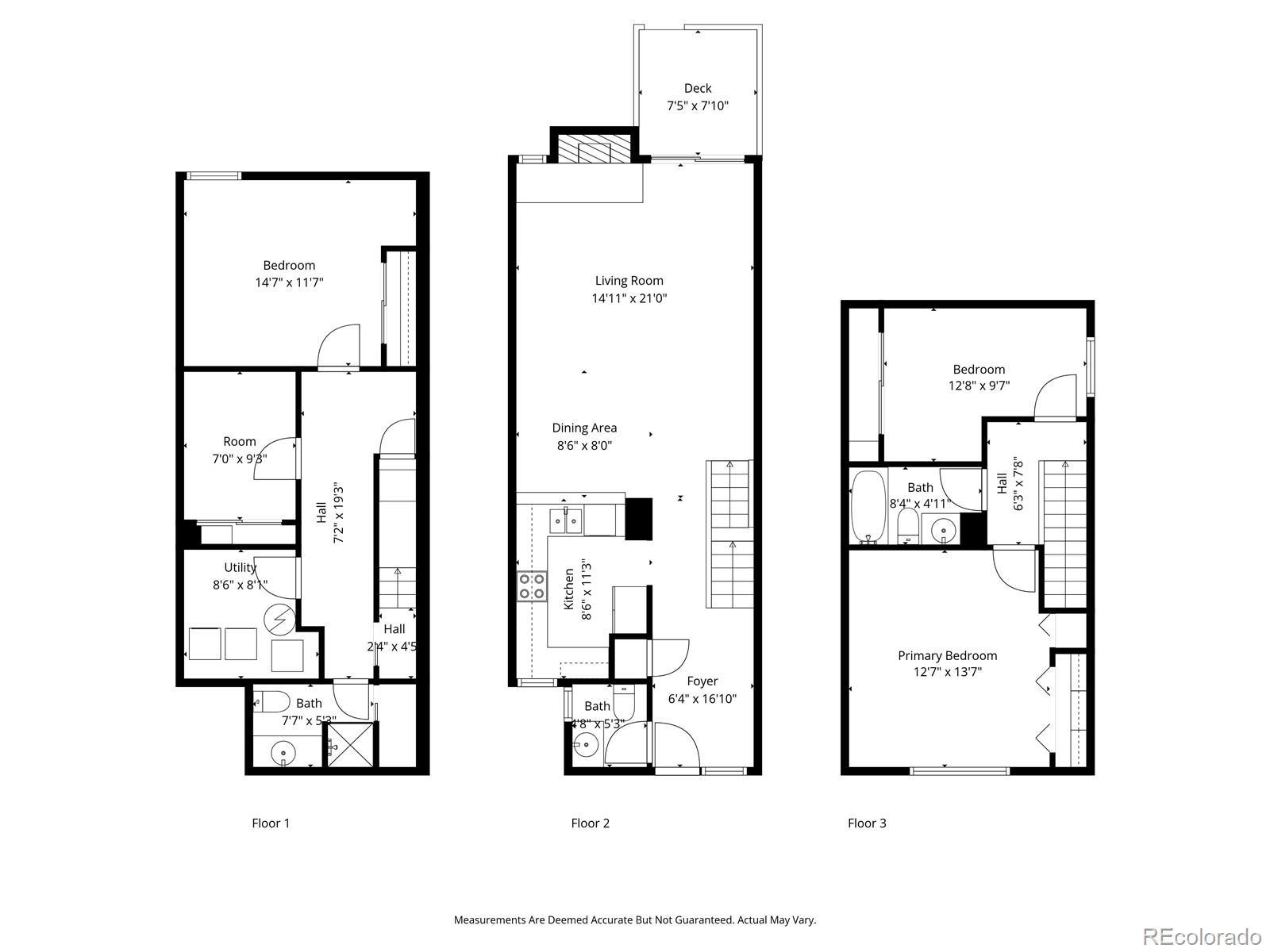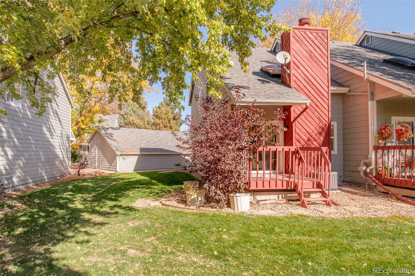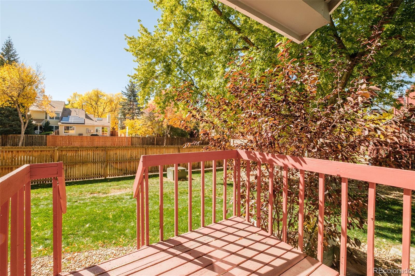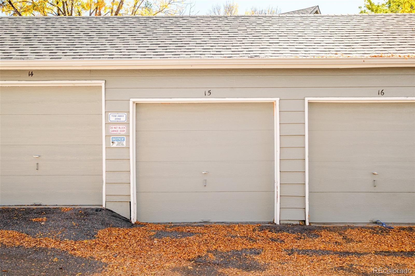Find us on...
Dashboard
- $359k Price
- 3 Beds
- 3 Baths
- 1,646 Sqft
New Search X
1475 S Quebec Way C15
Welcome to this fully renovated 3-bedroom, 3-bath townhome-style condo where custom craftsmanship and soaring design come together effortlessly. Step inside and be immediately drawn into the vaulted great room, anchored by a show stopping fireplace—the true heart of the home—framed by expansive ceilings and an open layout that fills the space with natural light. The kitchen is a standout, showcasing higher end solid wood cabinetry, sleek granite countertops, stainless steel appliances, and a perfectly placed breakfast bar ideal for morning coffee or easy entertaining. Some newer flooring, fresh interior paint, modern lighting, and updated hardware create a seamless, sophisticated flow throughout the main level. Upstairs, two spacious bedrooms are complemented by a beautifully appointed full bathroom featuring a dual vanity and designer finishes. The finished basement provides flexibility—perfect for a guest suite, family room, home office or gym—with a 3/4 bathroom and dedicated laundry and storage space., as well as a bonus room for a home office, craft space, or workout area. Step out onto the private deck to enjoy Colorado’s sunshine year-round, or stroll to the community pool and clubhouse just steps away. The location is unbeatable—close to the High Line Canal and Cherry Creek trails, parks, Cook Park Rec Center, restaurants, and more—all within the award-winning Cherry Creek School District.
Listing Office: Compass - Denver 
Essential Information
- MLS® #6388664
- Price$359,000
- Bedrooms3
- Bathrooms3.00
- Full Baths2
- Half Baths1
- Square Footage1,646
- Acres0.00
- Year Built1980
- TypeResidential
- Sub-TypeTownhouse
- StatusActive
Community Information
- Address1475 S Quebec Way C15
- SubdivisionWICKFORD
- CityDenver
- CountyDenver
- StateCO
- Zip Code80231
Amenities
- AmenitiesPool
- Parking Spaces1
- # of Garages1
Interior
- HeatingForced Air, Natural Gas
- CoolingCentral Air
- FireplaceYes
- # of Fireplaces1
- FireplacesFamily Room
- StoriesTwo
Interior Features
Granite Counters, Open Floorplan
Appliances
Dishwasher, Dryer, Microwave, Oven, Refrigerator, Washer
Exterior
- WindowsWindow Treatments
- RoofComposition
School Information
- DistrictDenver 1
- ElementaryMcMeen
- MiddleHill
- HighGeorge Washington
Additional Information
- Date ListedOctober 23rd, 2025
- ZoningR-2
Listing Details
 Compass - Denver
Compass - Denver
 Terms and Conditions: The content relating to real estate for sale in this Web site comes in part from the Internet Data eXchange ("IDX") program of METROLIST, INC., DBA RECOLORADO® Real estate listings held by brokers other than RE/MAX Professionals are marked with the IDX Logo. This information is being provided for the consumers personal, non-commercial use and may not be used for any other purpose. All information subject to change and should be independently verified.
Terms and Conditions: The content relating to real estate for sale in this Web site comes in part from the Internet Data eXchange ("IDX") program of METROLIST, INC., DBA RECOLORADO® Real estate listings held by brokers other than RE/MAX Professionals are marked with the IDX Logo. This information is being provided for the consumers personal, non-commercial use and may not be used for any other purpose. All information subject to change and should be independently verified.
Copyright 2025 METROLIST, INC., DBA RECOLORADO® -- All Rights Reserved 6455 S. Yosemite St., Suite 500 Greenwood Village, CO 80111 USA
Listing information last updated on November 1st, 2025 at 6:05pm MDT.

