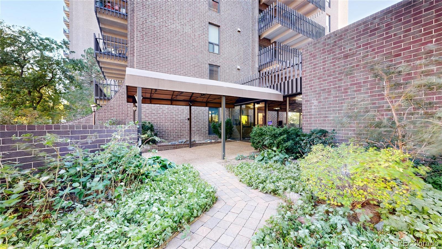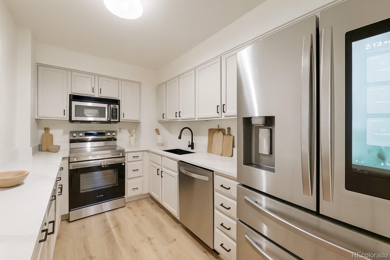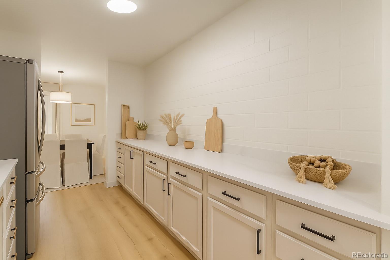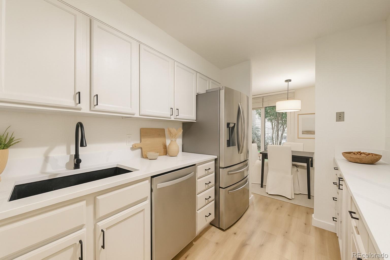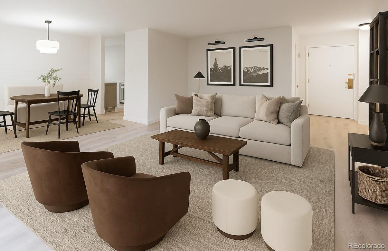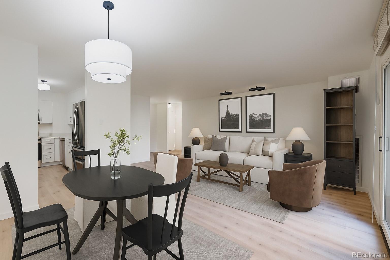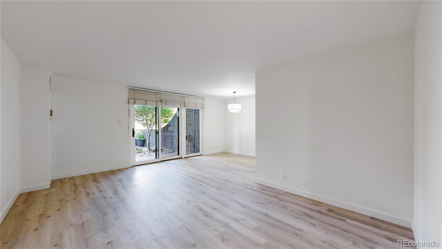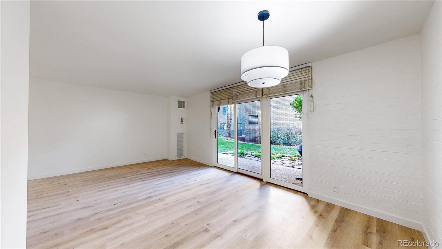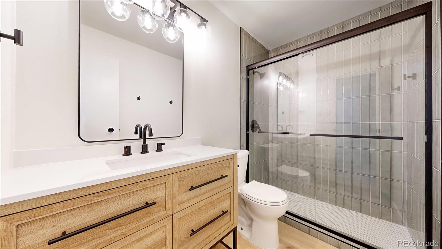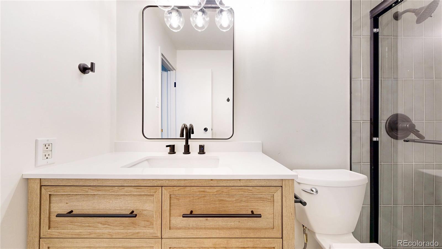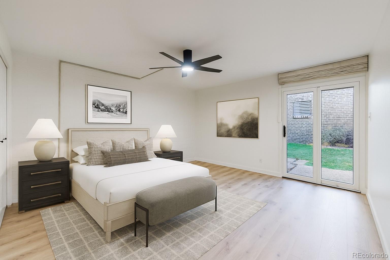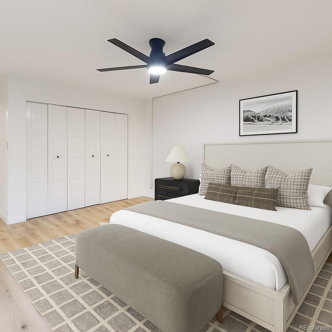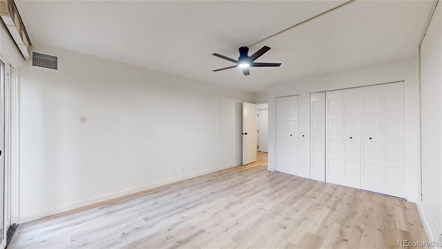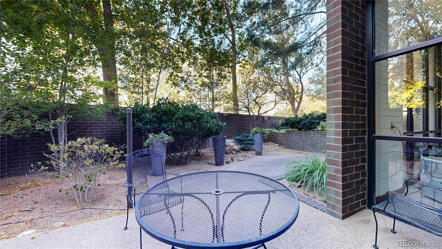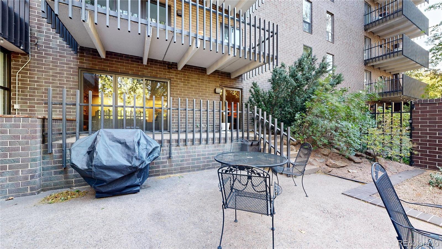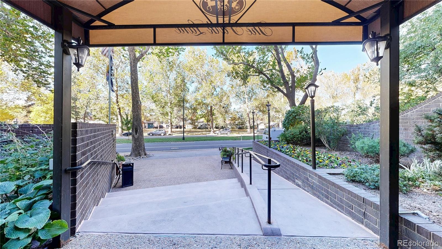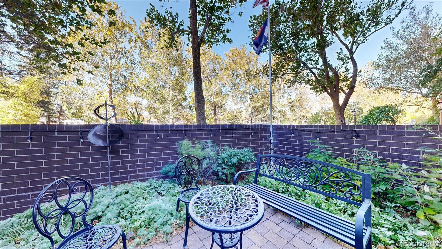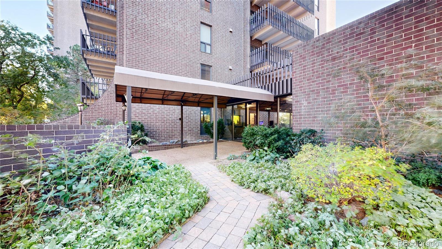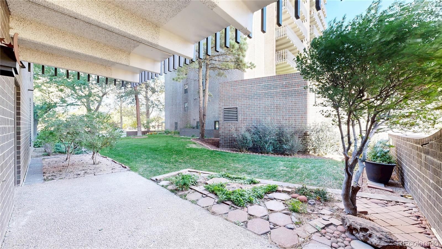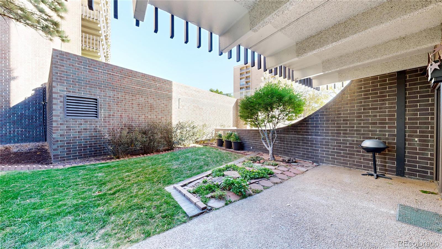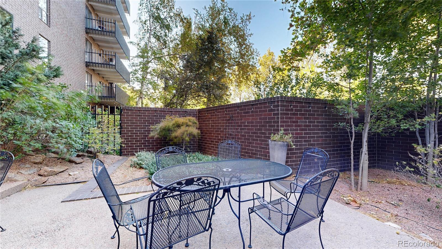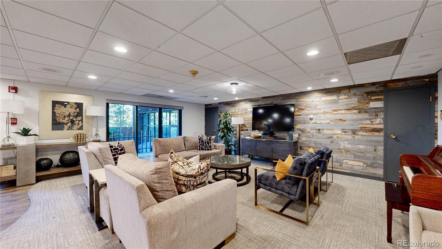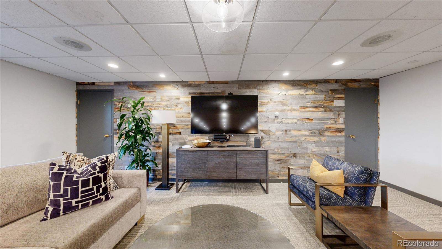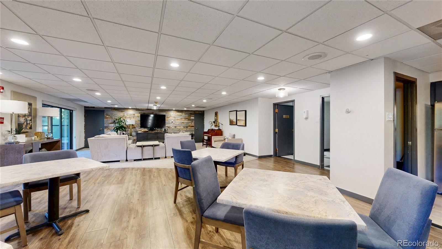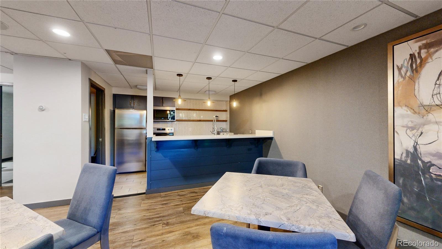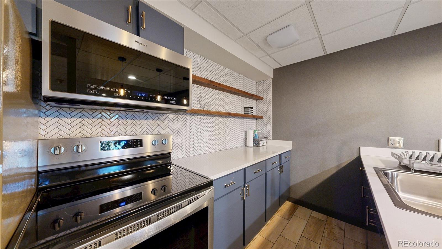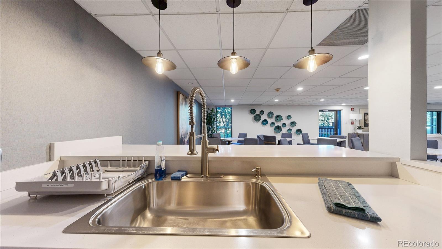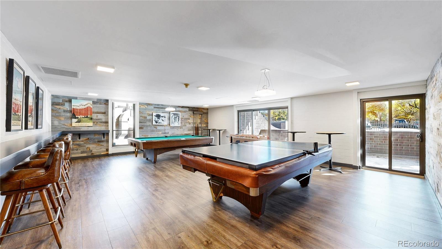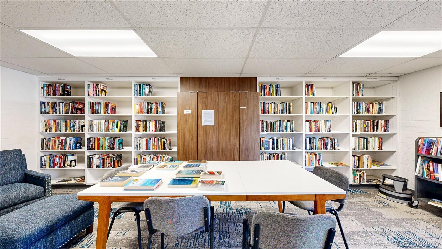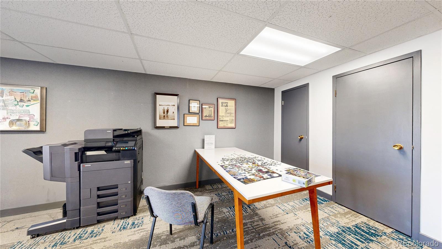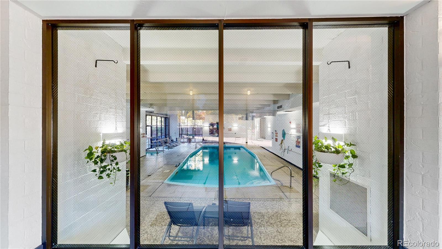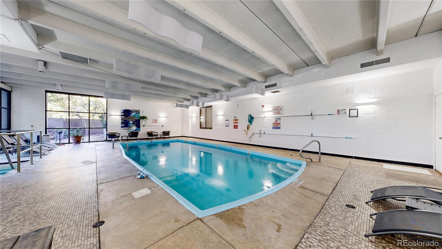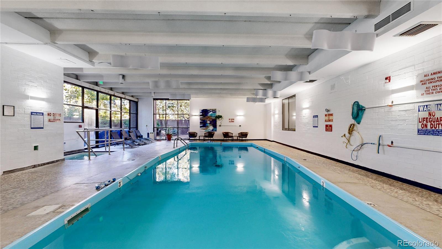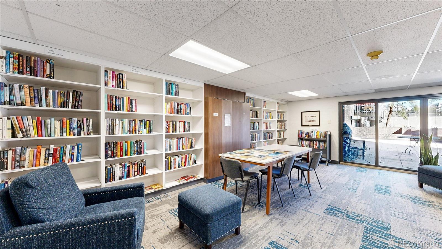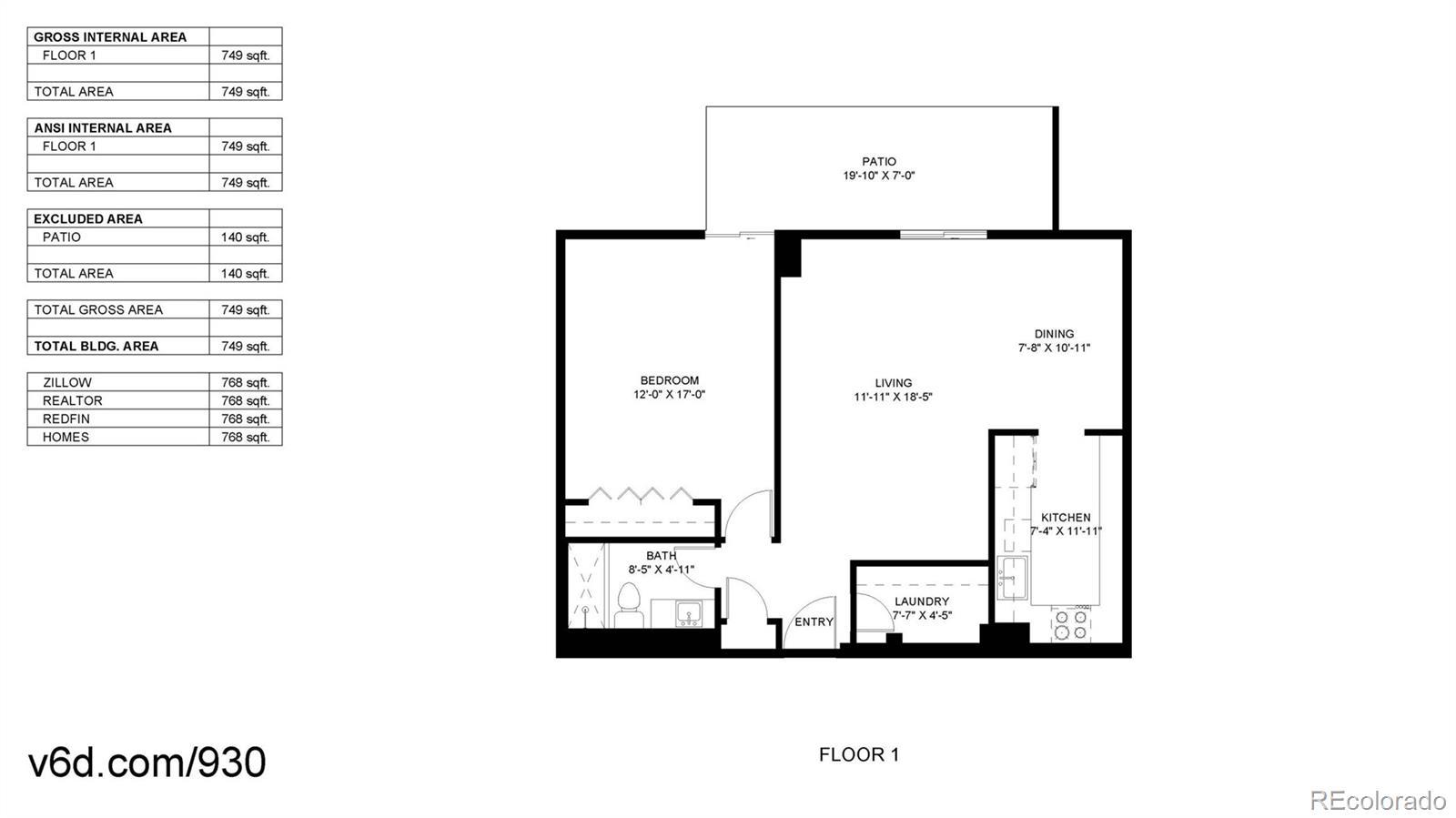Find us on...
Dashboard
- $350k Price
- 1 Bed
- 1 Bath
- 768 Sqft
New Search X
460 S Marion Parkway 102
Welcome to this fully remodeled and ultra rare ground-level condo, perfectly situated in Denver’s Washington Park neighborhood — just steps from local coffee shops, restaurants, and boutiques. This turnkey home blends modern upgrades with timeless charm and provides a flexible floorplan ideal for comfortable city living or investment. Step inside to brand new light oak laminate vinyl plank flooring and a spacious family room that opens to a private patio and the communal courtyard—ideal for entertaining or relaxing outdoors. The dining area features a stunning new chandelier and a classic painted brick accent wall that adds warmth and character. The updated kitchen offers generous counter space, quartz countertops, new stainless steel appliances, a smart fridge with touchscreen, and a charming brick wall nook—perfect for a coffee bar or prep station. The large primary bedroom also has direct patio access and courtyard views. The bathroom is thoughtfully updated with a stylish vanity, white penny tile shower pan, and designer floor-to-ceiling vertical tile for a spa-like feel. Enjoy excellent building amenities including an indoor pool, rec room, study/work area, pool table, ping pong, and dedicated concierge with secure entry. Residents enjoy one of Denver's most iconic green spaces as a daily luxury plus centrally located near downtown Denver, DTC, local universities, and public transportation.
Listing Office: RE/MAX Northwest Inc 
Essential Information
- MLS® #6538480
- Price$350,000
- Bedrooms1
- Bathrooms1.00
- Square Footage768
- Acres0.00
- Year Built1971
- TypeResidential
- Sub-TypeCondominium
- StatusActive
Community Information
- Address460 S Marion Parkway 102
- SubdivisionPark Lane Condos
- CityDenver
- CountyDenver
- StateCO
- Zip Code80209
Amenities
- Has PoolYes
- PoolIndoor
Amenities
Bike Storage, Clubhouse, Coin Laundry, Elevator(s), Fitness Center, Front Desk, Laundry, On Site Management, Park, Parking, Pool, Sauna, Security, Spa/Hot Tub, Storage
Utilities
Cable Available, Electricity Available
Interior
- HeatingForced Air
- CoolingCentral Air
- StoriesOne
Appliances
Dishwasher, Microwave, Range, Refrigerator
Exterior
- WindowsDouble Pane Windows
- RoofComposition
School Information
- DistrictDenver 1
- ElementarySteele
- MiddleMerrill
- HighSouth
Additional Information
- Date ListedOctober 23rd, 2025
- ZoningG-MU-20
Listing Details
 RE/MAX Northwest Inc
RE/MAX Northwest Inc
 Terms and Conditions: The content relating to real estate for sale in this Web site comes in part from the Internet Data eXchange ("IDX") program of METROLIST, INC., DBA RECOLORADO® Real estate listings held by brokers other than RE/MAX Professionals are marked with the IDX Logo. This information is being provided for the consumers personal, non-commercial use and may not be used for any other purpose. All information subject to change and should be independently verified.
Terms and Conditions: The content relating to real estate for sale in this Web site comes in part from the Internet Data eXchange ("IDX") program of METROLIST, INC., DBA RECOLORADO® Real estate listings held by brokers other than RE/MAX Professionals are marked with the IDX Logo. This information is being provided for the consumers personal, non-commercial use and may not be used for any other purpose. All information subject to change and should be independently verified.
Copyright 2025 METROLIST, INC., DBA RECOLORADO® -- All Rights Reserved 6455 S. Yosemite St., Suite 500 Greenwood Village, CO 80111 USA
Listing information last updated on November 2nd, 2025 at 3:03am MST.

