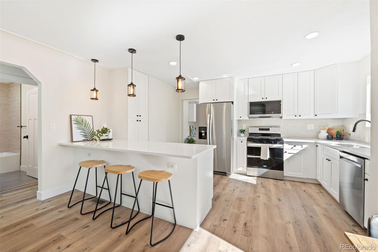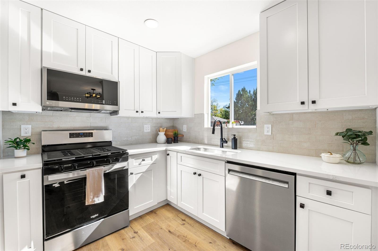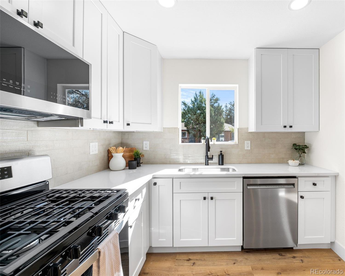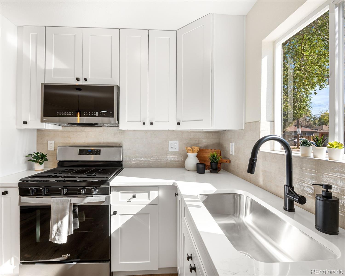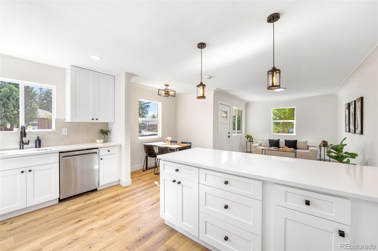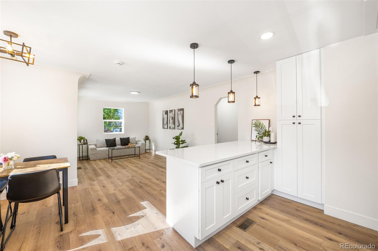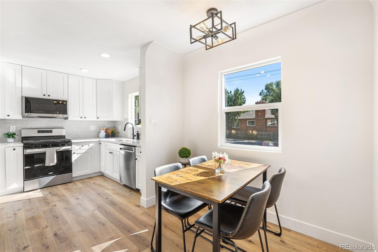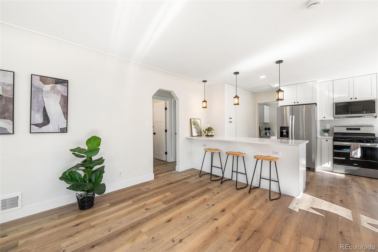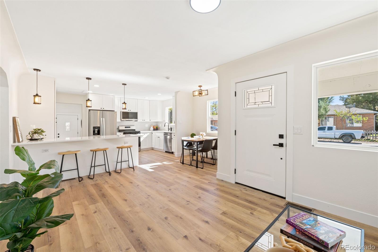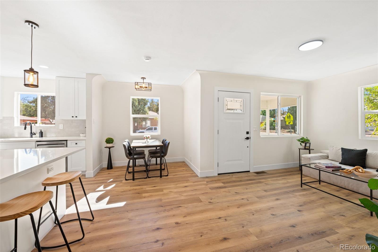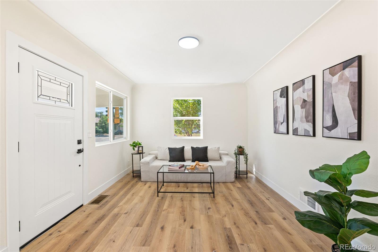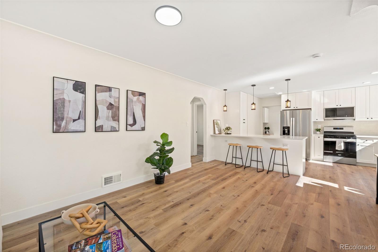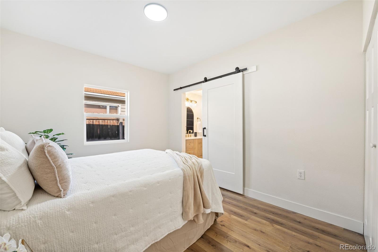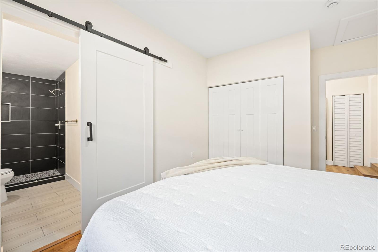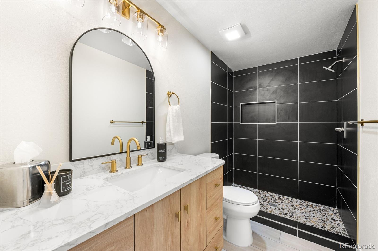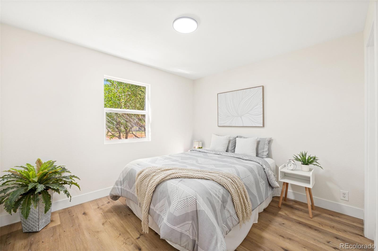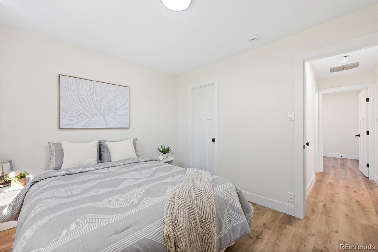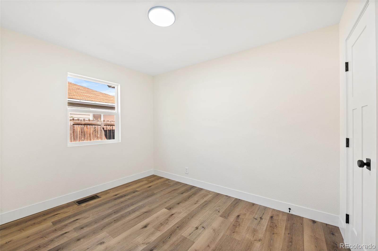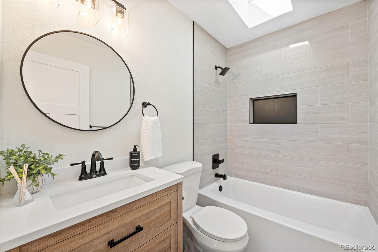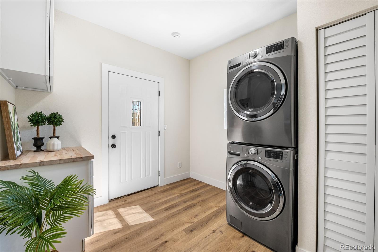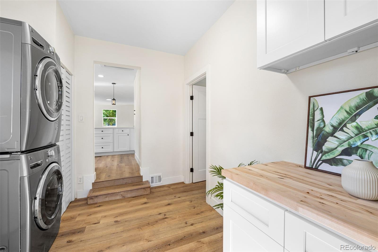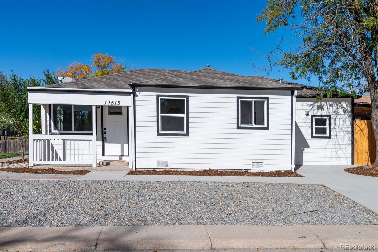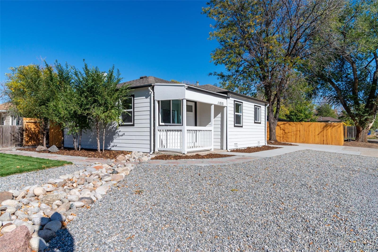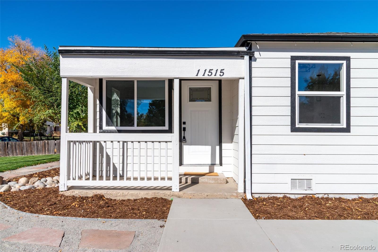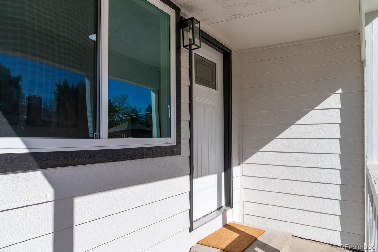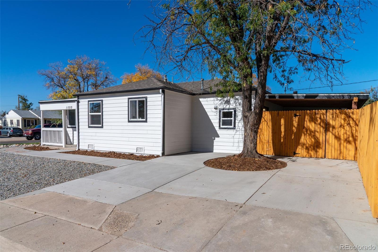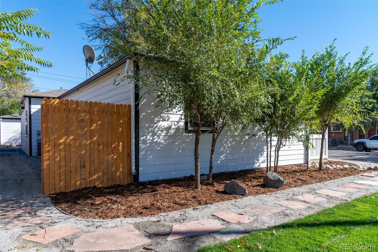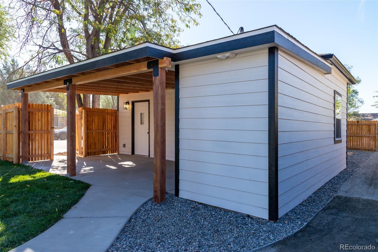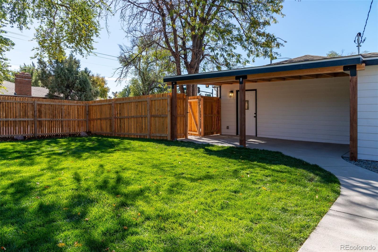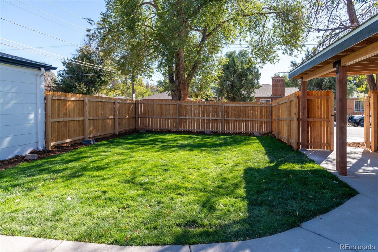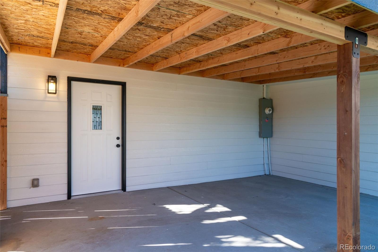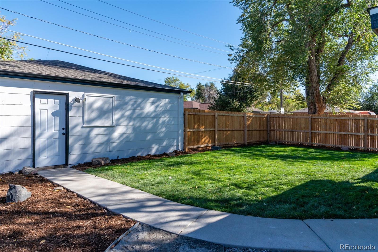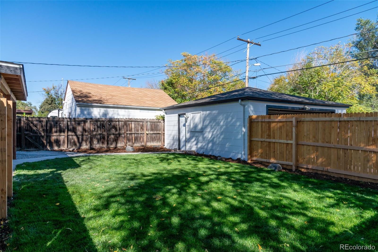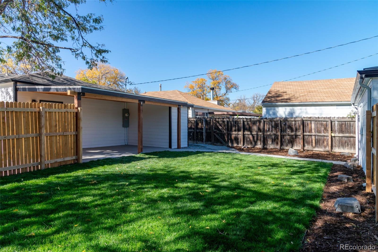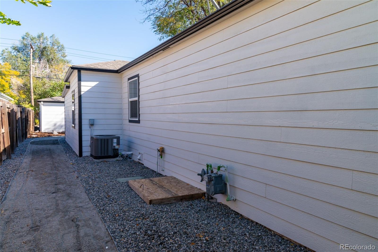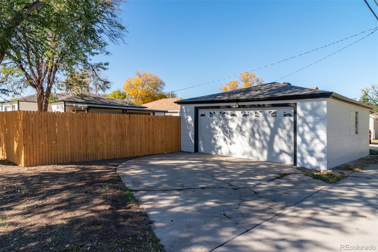Find us on...
Dashboard
- 3 Beds
- 2 Baths
- 1,032 Sqft
- .15 Acres
New Search X
11515 E 17th Avenue
Welcome to this renovated ranch-style home that is full of charm, style, and comfort. Nestled on a desirable corner lot, this home has been thoughtfully updated from top to bottom, offering the ideal blend of character and contemporary living. Step inside and instantly feel at ease. The open, airy layout welcomes you with natural light, spacious rooms, and a warm atmosphere to suit your lifestyle. At the heart of the home is the stunning, fully redesigned kitchen. From the soft-close white shaker cabinets to the gleaming quartzite countertops, every detail has been carefully chosen. Breakfast bar seating, stainless steel appliances and tile backsplash complete the space. Just off the kitchen, the dedicated dining area features a south-facing window that fills the room with sunshine. The living room is equally inviting, with timeless coved ceilings, open plan living and durable LVP flooring that ties it all together. At the back of the home, discover your own private retreat in the newly redesigned primary suite. Thoughtfully situated for privacy, it features an en-suite luxurious bathroom with a barn door entry. Two additional bedrooms, updated full bathroom with a skylight, and the spacious laundry/mudroom adds everyday convenience with room for storage and organization. Throughout the home, you’ll find peace of mind with all the upgrades: new windows, exterior siding, doors, hardware, light fixtures, paint, and flooring — nothing has been overlooked. Outside, the home continues to impress. The private, fully fenced backyard is perfect for outdoor living with a covered deck and yard. The front yard has been professionally xeriscaped for low-maintenance curb appeal, and a new concrete parking pad adds extra off-street parking plus a spacious 2-car detached garage. Located in a well-connected neighborhood, you’ll enjoy easy access to parks, schools, restaurants, and the nearby Anschutz Medical Campus. This home is not just move-in ready—it’s ready to welcome you.
Listing Office: Compass - Denver 
Essential Information
- MLS® #6826740
- Price$435,000
- Bedrooms3
- Bathrooms2.00
- Full Baths1
- Square Footage1,032
- Acres0.15
- Year Built1951
- TypeResidential
- Sub-TypeSingle Family Residence
- StatusActive
Community Information
- Address11515 E 17th Avenue
- SubdivisionBoston Heights
- CityAurora
- CountyAdams
- StateCO
- Zip Code80010
Amenities
- Parking Spaces4
- ParkingLighted
- # of Garages2
Utilities
Electricity Connected, Natural Gas Connected
Interior
- HeatingForced Air, Natural Gas
- CoolingCentral Air
- StoriesOne
Interior Features
Open Floorplan, Primary Suite, Quartz Counters, Walk-In Closet(s)
Appliances
Dishwasher, Disposal, Dryer, Microwave, Oven, Refrigerator, Washer
Exterior
- WindowsDouble Pane Windows
- RoofComposition
Exterior Features
Lighting, Private Yard, Rain Gutters
Lot Description
Corner Lot, Irrigated, Landscaped, Sprinklers In Rear
School Information
- DistrictAdams-Arapahoe 28J
- ElementaryMontview
- MiddleNorth
- HighAurora Central
Additional Information
- Date ListedOctober 22nd, 2025
Listing Details
 Compass - Denver
Compass - Denver
 Terms and Conditions: The content relating to real estate for sale in this Web site comes in part from the Internet Data eXchange ("IDX") program of METROLIST, INC., DBA RECOLORADO® Real estate listings held by brokers other than RE/MAX Professionals are marked with the IDX Logo. This information is being provided for the consumers personal, non-commercial use and may not be used for any other purpose. All information subject to change and should be independently verified.
Terms and Conditions: The content relating to real estate for sale in this Web site comes in part from the Internet Data eXchange ("IDX") program of METROLIST, INC., DBA RECOLORADO® Real estate listings held by brokers other than RE/MAX Professionals are marked with the IDX Logo. This information is being provided for the consumers personal, non-commercial use and may not be used for any other purpose. All information subject to change and should be independently verified.
Copyright 2025 METROLIST, INC., DBA RECOLORADO® -- All Rights Reserved 6455 S. Yosemite St., Suite 500 Greenwood Village, CO 80111 USA
Listing information last updated on November 2nd, 2025 at 3:03am MST.

