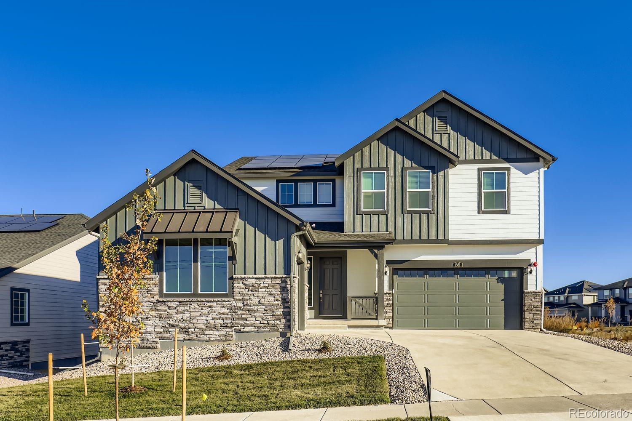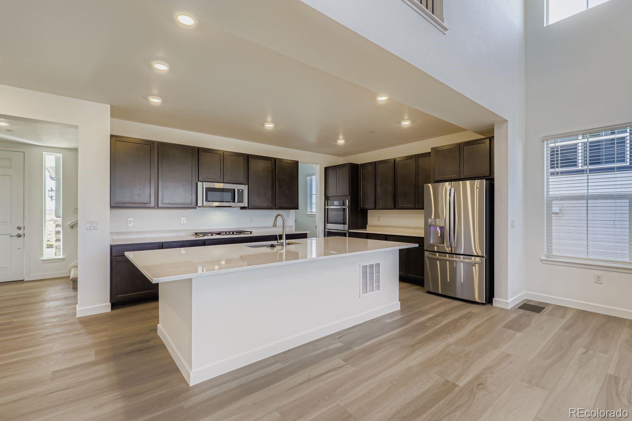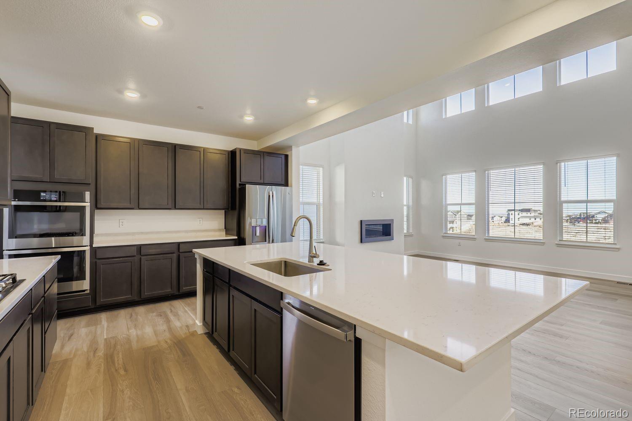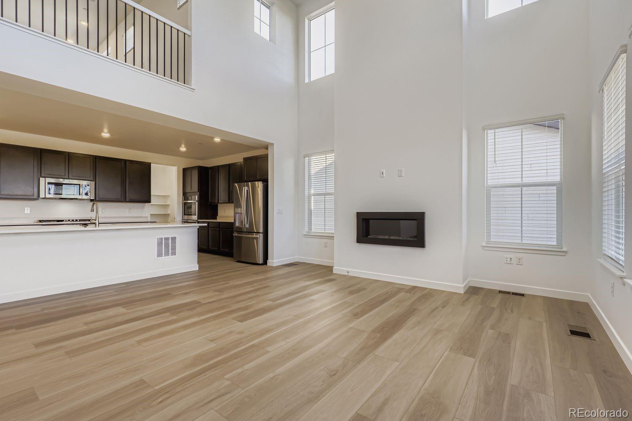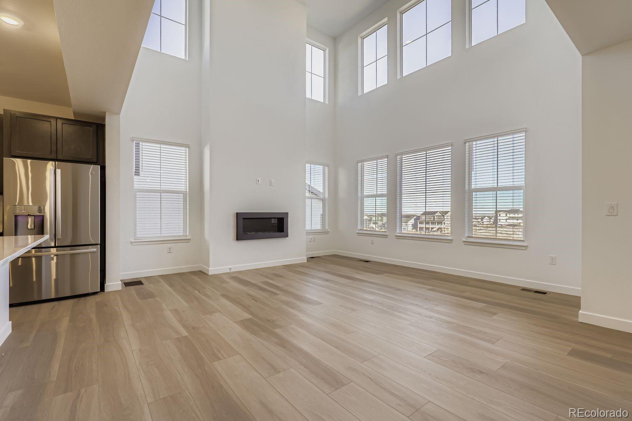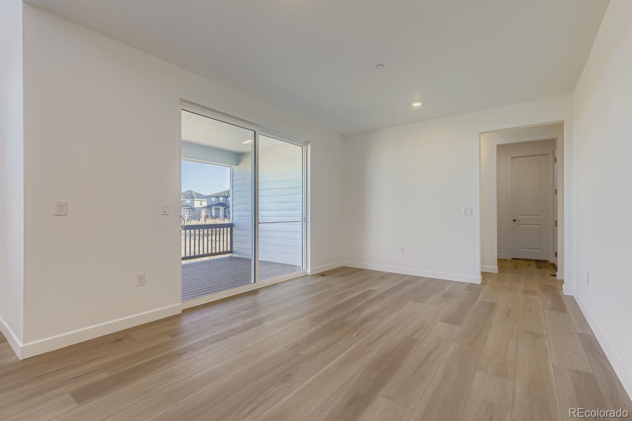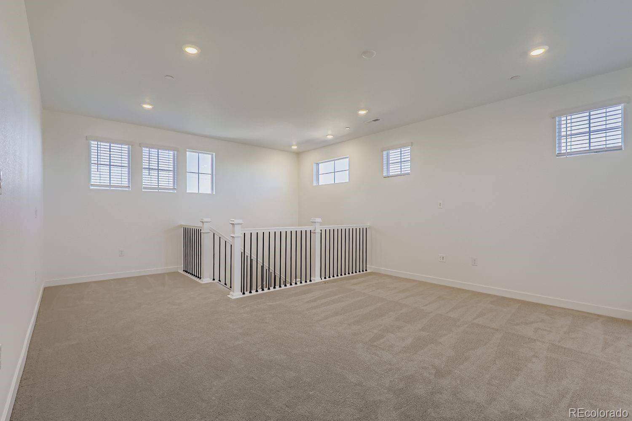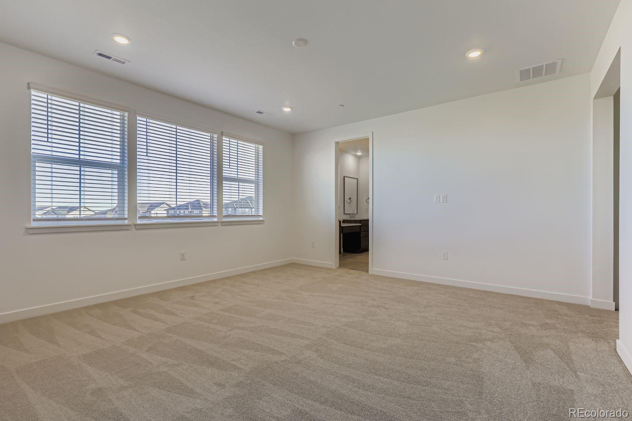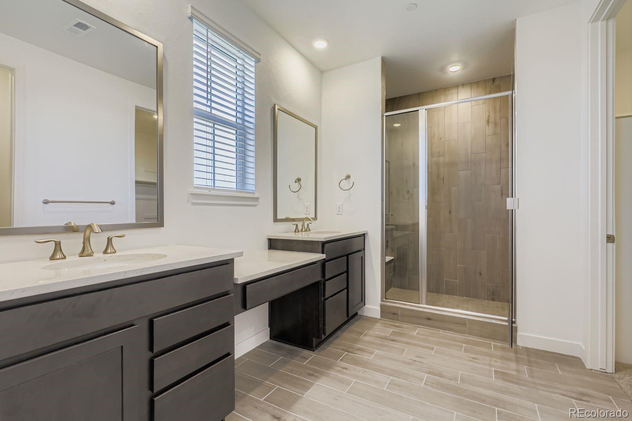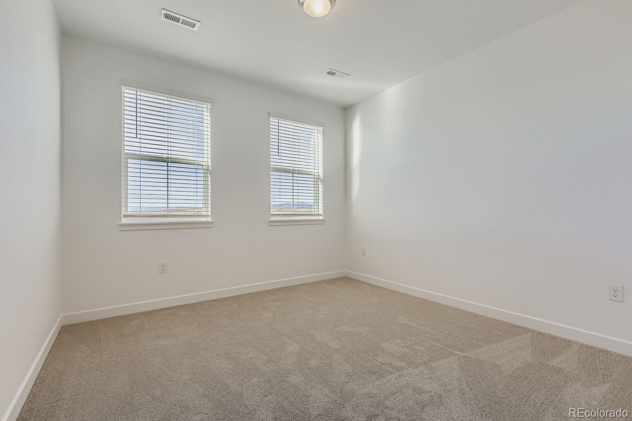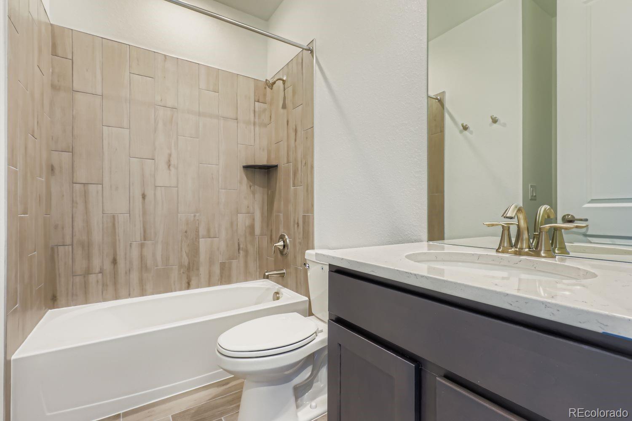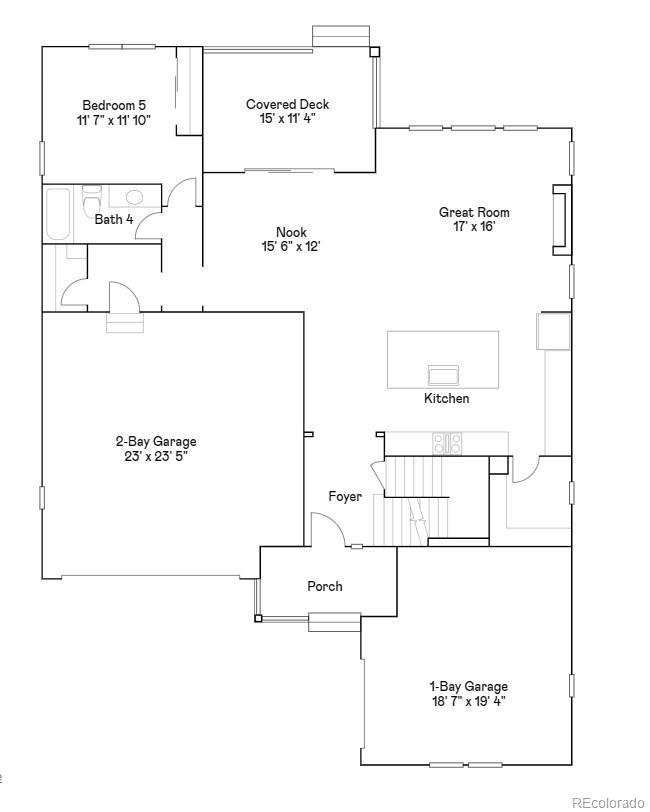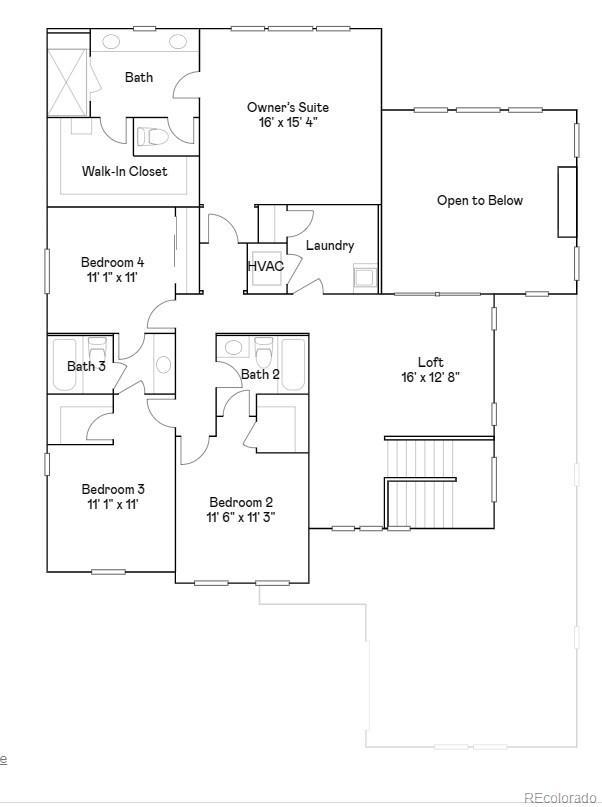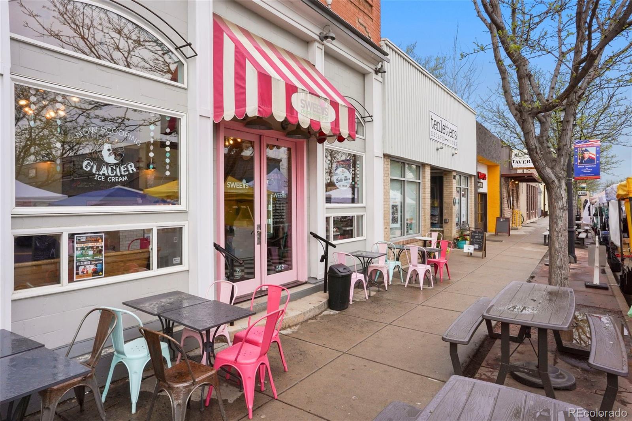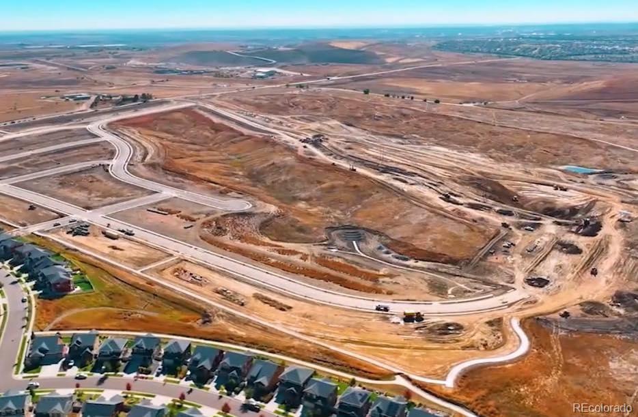Find us on...
Dashboard
- 5 Beds
- 4 Baths
- 3,010 Sqft
- .18 Acres
New Search X
1361 Morning Side Drive
**Eligible for special financing– terms and conditions apply – ask for details**Luxury Living Backing to Open Space Perfectly positioned on a premier lot backing to open space, this stunning Aspen floor plan blends modern luxury with everyday comfort. Sunlight fills the open main level, highlighting elegant EVP flooring and a dramatic two-story great room. A convenient main-level bedroom and full bath offer flexibility for guests or multigenerational living. The gourmet kitchen is a true showpiece—featuring quartz countertops, double ovens, a gas cooktop, a spacious eat-in island, and a charming breakfast nook that opens to the covered rear deck—perfect for relaxing or entertaining. Upstairs, the primary suite serves as a serene retreat with a spa-inspired en-suite bath. A versatile loft provides additional living space, while bedrooms three and four share a Jack-and-Jill bath, and bedroom two enjoys its own private full bath for added comfort. The unfinished walkout basement invites your personal touch. Additional highlights include a 2+1 garage and energy-efficient solar power. Nestled in the heart of Erie, residents enjoy a welcoming small-town atmosphere with breathtaking mountain views, a 63,000 sq. ft. community center, a 20,000 sq. ft. library, and easy access to shopping, dining, parks, and scenic trails. Experience the perfect balance of sophistication, space, and setting.
Listing Office: Coldwell Banker Realty 56 
Essential Information
- MLS® #7062777
- Price$1,004,350
- Bedrooms5
- Bathrooms4.00
- Full Baths3
- Square Footage3,010
- Acres0.18
- Year Built2024
- TypeResidential
- Sub-TypeSingle Family Residence
- StatusActive
Community Information
- Address1361 Morning Side Drive
- SubdivisionSunset Village
- CityErie
- CountyWeld
- StateCO
- Zip Code80516
Amenities
- AmenitiesPark, Trail(s)
- Parking Spaces3
- # of Garages3
- ViewMountain(s)
Interior
- HeatingForced Air
- CoolingCentral Air
- FireplaceYes
- # of Fireplaces1
- StoriesTwo
Interior Features
Breakfast Bar, Eat-in Kitchen, Entrance Foyer, High Ceilings, Jack & Jill Bathroom, Kitchen Island, Open Floorplan, Pantry, Primary Suite, Quartz Counters, Walk-In Closet(s)
Appliances
Cooktop, Dishwasher, Disposal, Double Oven, Microwave, Refrigerator
Exterior
- Lot DescriptionCorner Lot, Open Space
- WindowsDouble Pane Windows
- RoofComposition
- FoundationSlab
School Information
- DistrictSt. Vrain Valley RE-1J
- ElementaryHighlands
- MiddleSoaring Heights
- HighErie
Additional Information
- Date ListedOctober 23rd, 2025
Listing Details
 Coldwell Banker Realty 56
Coldwell Banker Realty 56
 Terms and Conditions: The content relating to real estate for sale in this Web site comes in part from the Internet Data eXchange ("IDX") program of METROLIST, INC., DBA RECOLORADO® Real estate listings held by brokers other than RE/MAX Professionals are marked with the IDX Logo. This information is being provided for the consumers personal, non-commercial use and may not be used for any other purpose. All information subject to change and should be independently verified.
Terms and Conditions: The content relating to real estate for sale in this Web site comes in part from the Internet Data eXchange ("IDX") program of METROLIST, INC., DBA RECOLORADO® Real estate listings held by brokers other than RE/MAX Professionals are marked with the IDX Logo. This information is being provided for the consumers personal, non-commercial use and may not be used for any other purpose. All information subject to change and should be independently verified.
Copyright 2025 METROLIST, INC., DBA RECOLORADO® -- All Rights Reserved 6455 S. Yosemite St., Suite 500 Greenwood Village, CO 80111 USA
Listing information last updated on November 1st, 2025 at 10:18pm MDT.

