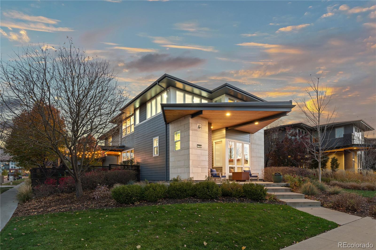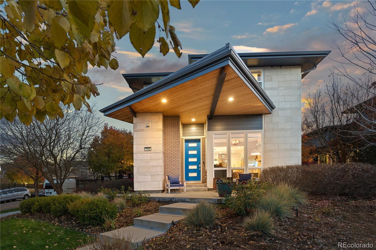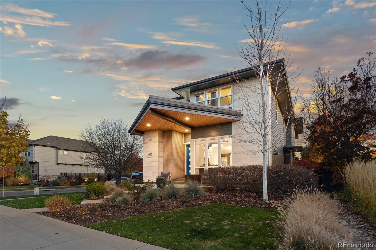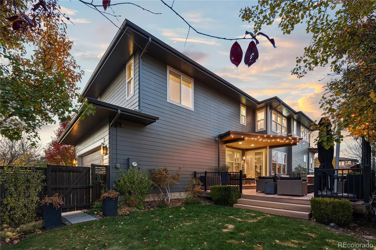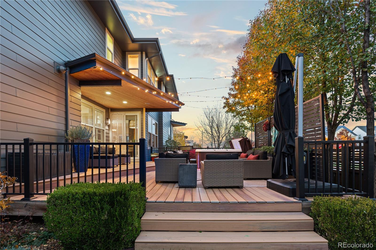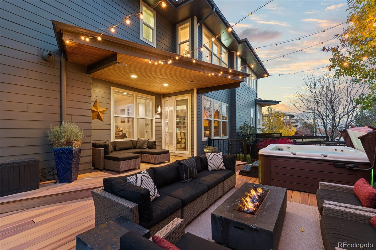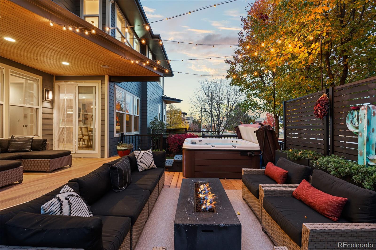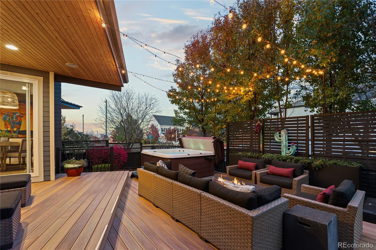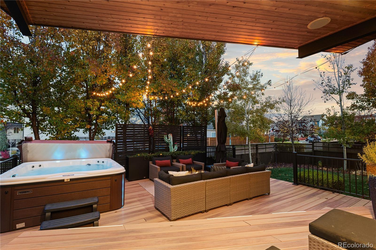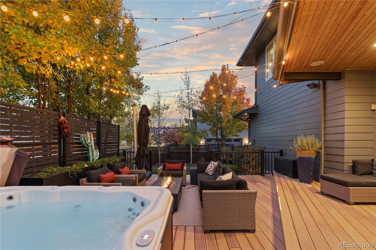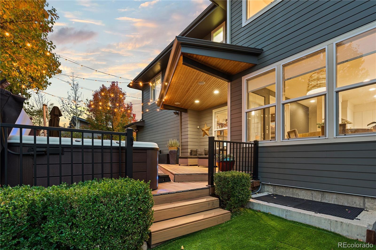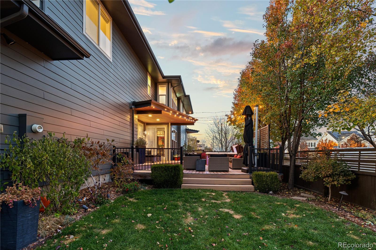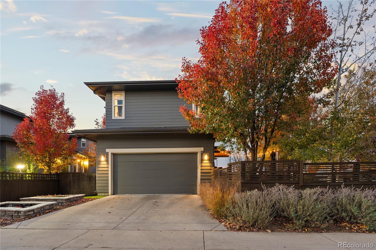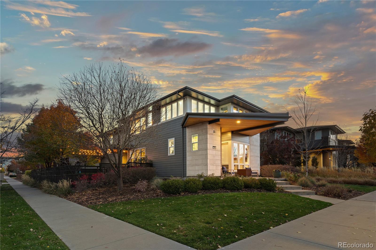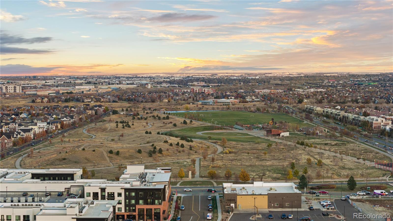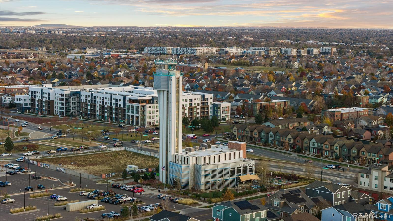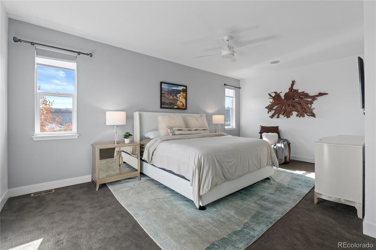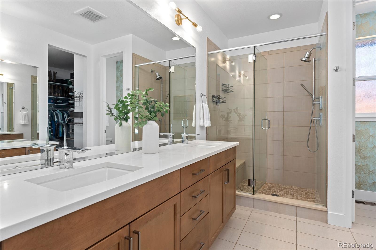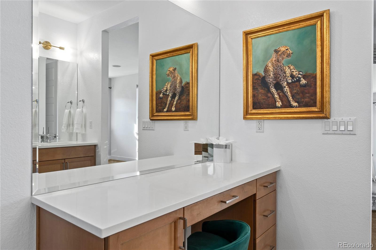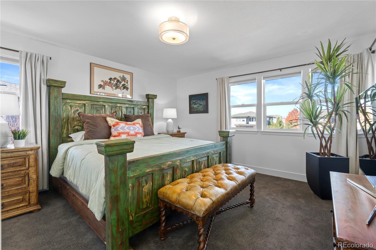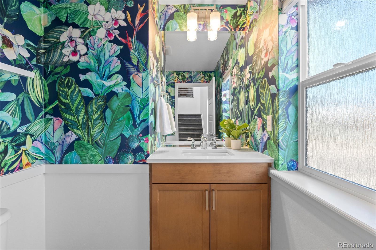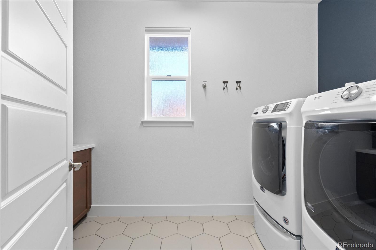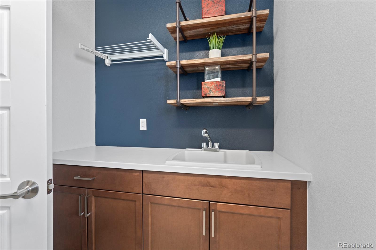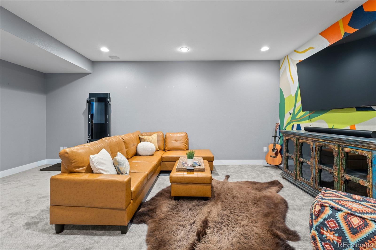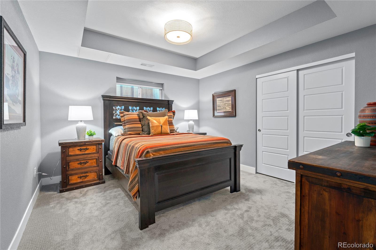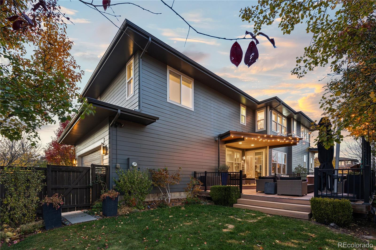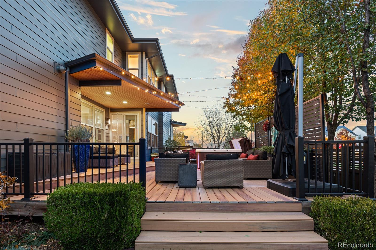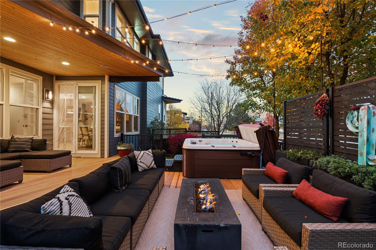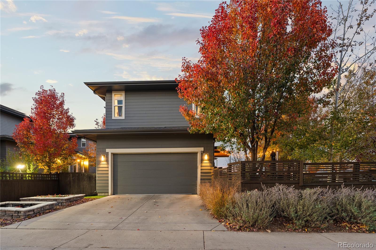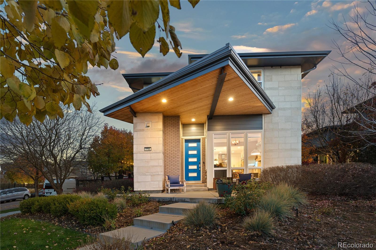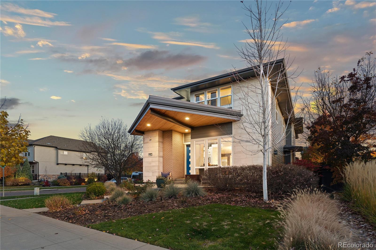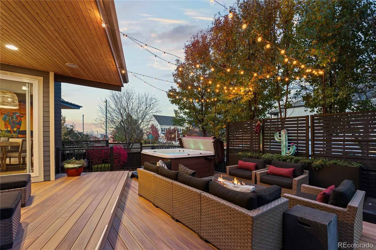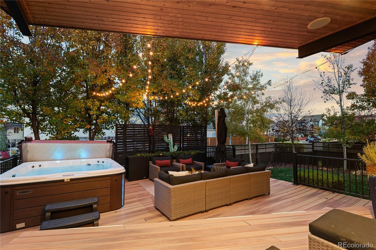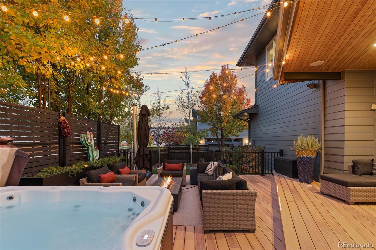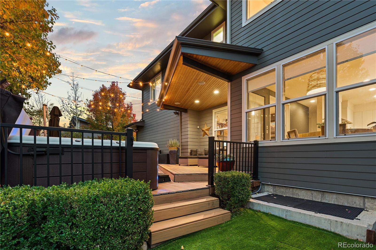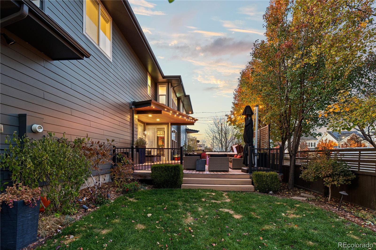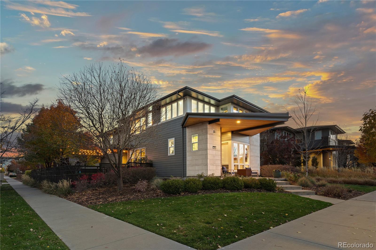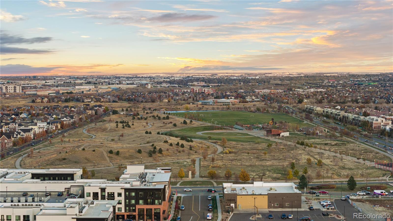Find us on...
Dashboard
- 4 Beds
- 4 Baths
- 3,500 Sqft
- .13 Acres
New Search X
7790 E 32nd Avenue
Nestled on a landscaped corner lot in Central Park, this home by Infinity Properties lives with ease and intention. Tall ceilings and generous windows shape an open main level that moves naturally from the eat-in kitchen to the dining area and family room. Stacked white cabinetry with gold hardware, a built-in refrigerator, and a large island set the tone for everyday cooking and weekend hosting. French doors open to a quiet main-floor study for work or reading. Upstairs, an airy loft connects two secondary bedrooms, a full bath, and the laundry room, with the primary retreat set apart. The finished basement adds a bedroom and full bath for guests, fitness, or movie nights. Outdoor spaces invite daily use. A covered front patio with a cantilevered overhang is perfect for coffee and neighbor hellos. In the back, an extended patio sits behind mature trees, layered plantings, a contemporary black slatted privacy fence, and a tall privacy wall for added seclusion. Sprinklers in the front and rear simplify upkeep, and the attached two-car garage provides easy parking and storage. Experience an elevated Central Park lifestyle with neighborhood parks, a community pool, and quick access to trails, local dining, retail, and more.
Listing Office: Compass - Denver 
Essential Information
- MLS® #7121032
- Price$1,300,000
- Bedrooms4
- Bathrooms4.00
- Full Baths3
- Half Baths1
- Square Footage3,500
- Acres0.13
- Year Built2012
- TypeResidential
- Sub-TypeSingle Family Residence
- StyleContemporary
- StatusActive
Community Information
- Address7790 E 32nd Avenue
- SubdivisionCentral Park
- CityDenver
- CountyDenver
- StateCO
- Zip Code80238
Amenities
- Parking Spaces2
- ParkingDry Walled, Floor Coating
- # of Garages2
Amenities
Park, Playground, Pool, Tennis Court(s), Trail(s)
Interior
- HeatingForced Air, Natural Gas
- CoolingCentral Air
- FireplaceYes
- # of Fireplaces1
- FireplacesFamily Room, Gas, Gas Log
- StoriesTwo
Interior Features
Ceiling Fan(s), Eat-in Kitchen, High Speed Internet, Kitchen Island, Open Floorplan, Primary Suite, Walk-In Closet(s)
Appliances
Cooktop, Dishwasher, Disposal, Dryer, Microwave, Oven, Range Hood, Refrigerator, Sump Pump, Washer
Exterior
- WindowsDouble Pane Windows
- RoofComposition
Exterior Features
Fire Pit, Lighting, Private Yard, Rain Gutters
Lot Description
Corner Lot, Landscaped, Level, Near Public Transit, Sprinklers In Front, Sprinklers In Rear
School Information
- DistrictDenver 1
- ElementaryWesterly Creek
- MiddleDenver Discovery
- HighNorthfield
Additional Information
- Date ListedNovember 10th, 2025
- ZoningC-MU-20
Listing Details
 Compass - Denver
Compass - Denver
 Terms and Conditions: The content relating to real estate for sale in this Web site comes in part from the Internet Data eXchange ("IDX") program of METROLIST, INC., DBA RECOLORADO® Real estate listings held by brokers other than RE/MAX Professionals are marked with the IDX Logo. This information is being provided for the consumers personal, non-commercial use and may not be used for any other purpose. All information subject to change and should be independently verified.
Terms and Conditions: The content relating to real estate for sale in this Web site comes in part from the Internet Data eXchange ("IDX") program of METROLIST, INC., DBA RECOLORADO® Real estate listings held by brokers other than RE/MAX Professionals are marked with the IDX Logo. This information is being provided for the consumers personal, non-commercial use and may not be used for any other purpose. All information subject to change and should be independently verified.
Copyright 2025 METROLIST, INC., DBA RECOLORADO® -- All Rights Reserved 6455 S. Yosemite St., Suite 500 Greenwood Village, CO 80111 USA
Listing information last updated on November 14th, 2025 at 11:34am MST.

