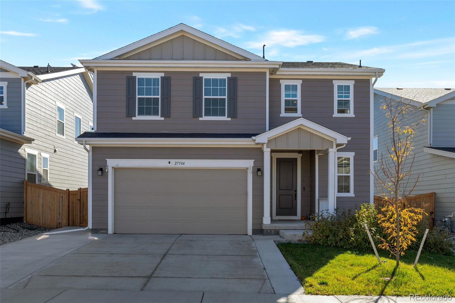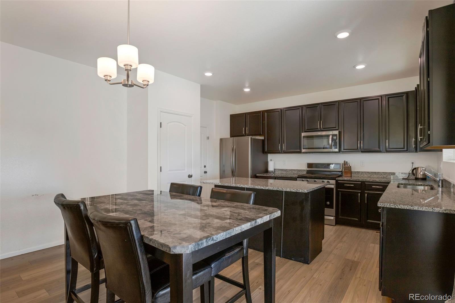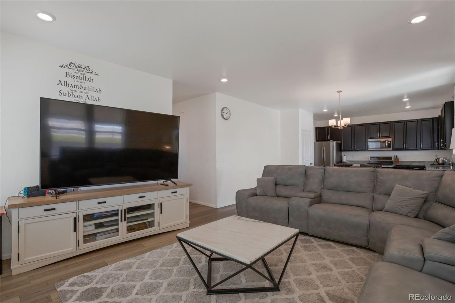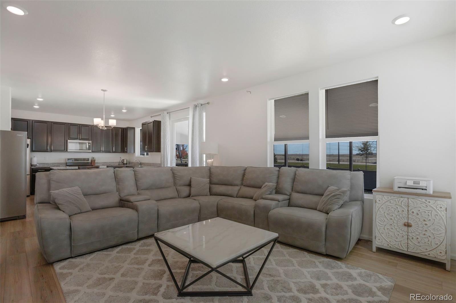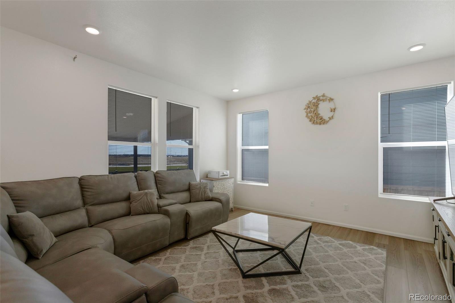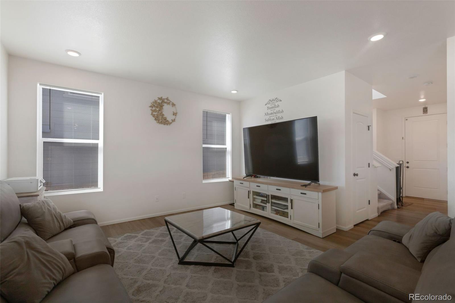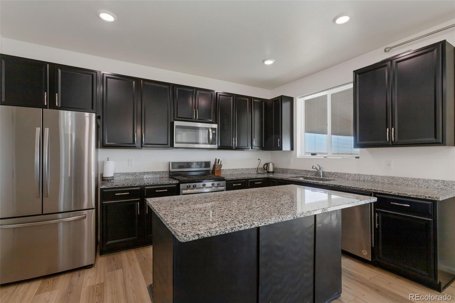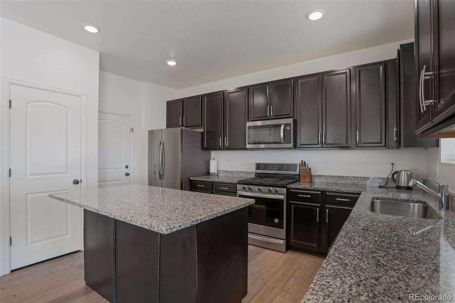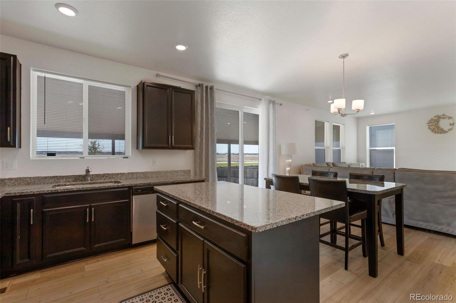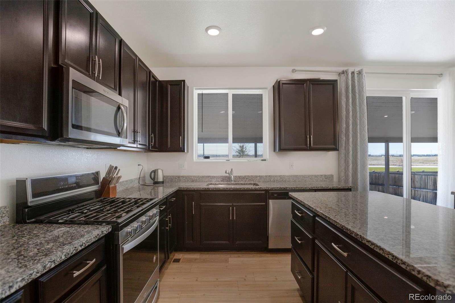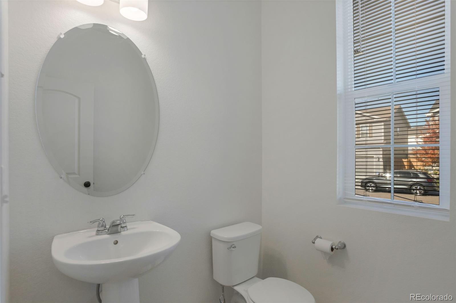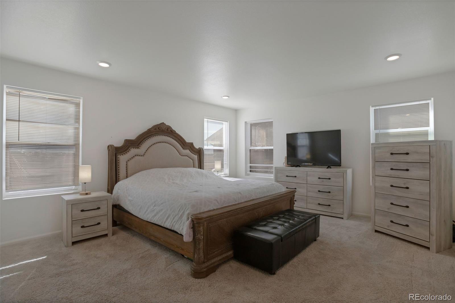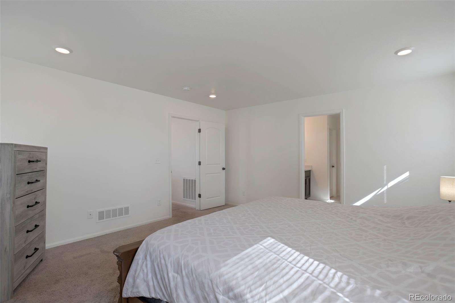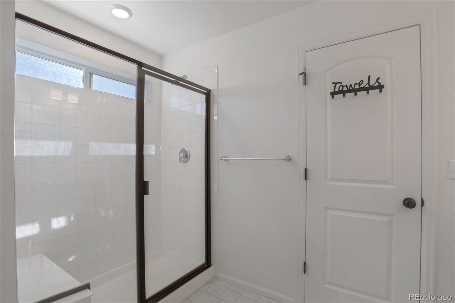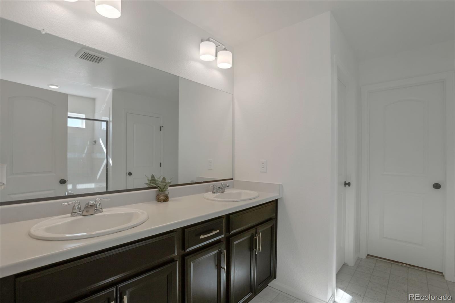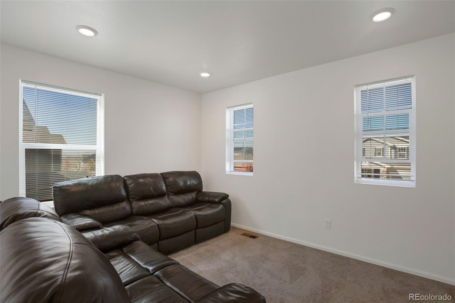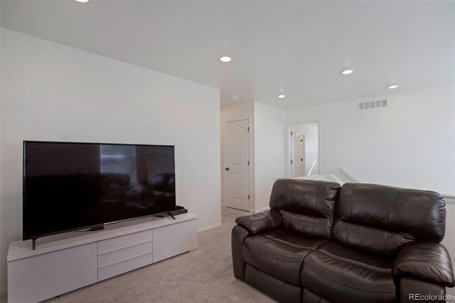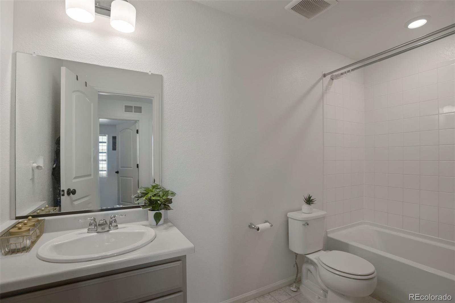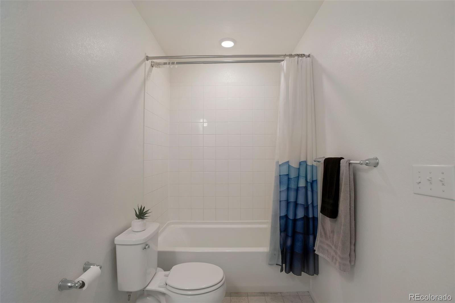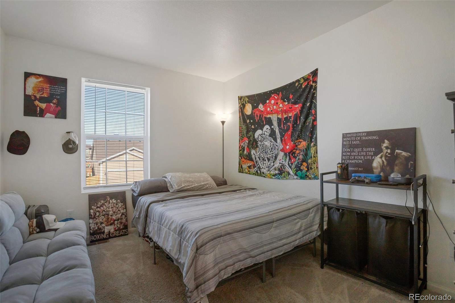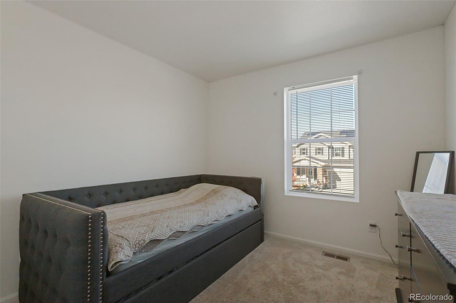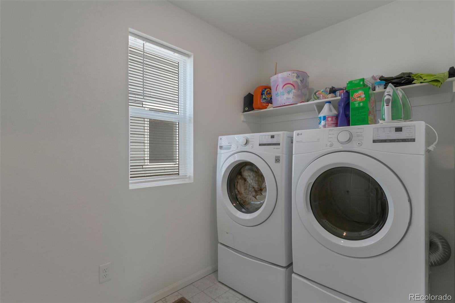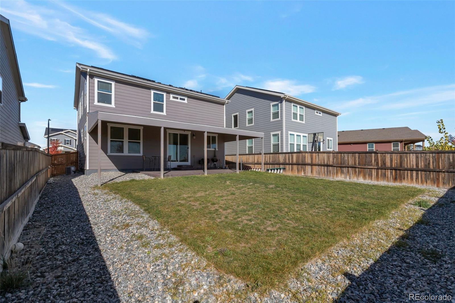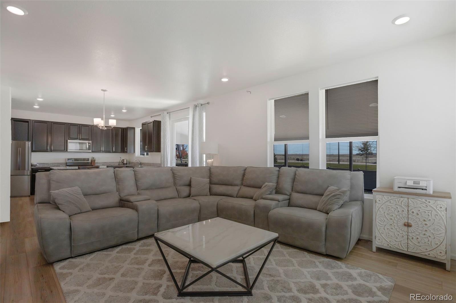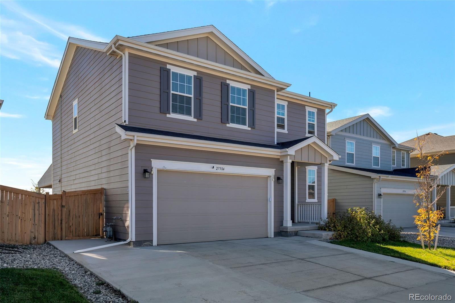Find us on...
Dashboard
- 3 Beds
- 3 Baths
- 1,923 Sqft
- .12 Acres
New Search X
27584 E 6th Drive
Welcome to this beautiful 3-bedroom, 3-bath home located in the highly sought-after Sky Ranch community. This home features a bright and open floor plan with luxury vinyl plank flooring throughout the main living areas. The gourmet kitchen is equipped with an extended island, generous cabinetry, and pantry—perfect for everyday living and entertaining. Upstairs, you'll find a spacious loft ideal for a home office, media space, or play area, along with a convenient laundry room and a luxurious primary suite with a 5-piece bath. Step outside to enjoy the large covered patio and fully fenced backyard—great for relaxing or entertaining. Situated on a premium corner lot, this home offers added privacy and plenty of outdoor space. With easy access to I-70, E-470, DIA, and downtown Denver, this move-in ready home offers comfort, convenience, and style in a growing community.
Listing Office: HomeSmart 
Essential Information
- MLS® #7465729
- Price$500,000
- Bedrooms3
- Bathrooms3.00
- Full Baths2
- Half Baths1
- Square Footage1,923
- Acres0.12
- Year Built2021
- TypeResidential
- Sub-TypeSingle Family Residence
- StyleContemporary
- StatusActive
Community Information
- Address27584 E 6th Drive
- SubdivisionSky Ranch
- CityAurora
- CountyArapahoe
- StateCO
- Zip Code80018
Amenities
- AmenitiesPark, Playground, Trail(s)
- Parking Spaces2
- # of Garages2
- ViewCity, Meadow
Utilities
Cable Available, Electricity Connected, Internet Access (Wired), Phone Available
Parking
Concrete, Dry Walled, Insulated Garage
Interior
- HeatingForced Air
- CoolingCentral Air
- StoriesTwo
Interior Features
Granite Counters, Kitchen Island, Open Floorplan, Pantry, Primary Suite, Smoke Free, Walk-In Closet(s), Wired for Data
Appliances
Convection Oven, Cooktop, Dishwasher, Disposal, Range Hood, Refrigerator, Self Cleaning Oven, Sump Pump
Exterior
- WindowsDouble Pane Windows
- RoofComposition
Exterior Features
Lighting, Private Yard, Rain Gutters, Smart Irrigation
School Information
- DistrictAdams-Arapahoe 28J
- ElementaryHarmony Ridge P-8
- MiddleVista Peak
- HighVista Peak
Additional Information
- Date ListedOctober 22nd, 2025
Listing Details
 HomeSmart
HomeSmart
 Terms and Conditions: The content relating to real estate for sale in this Web site comes in part from the Internet Data eXchange ("IDX") program of METROLIST, INC., DBA RECOLORADO® Real estate listings held by brokers other than RE/MAX Professionals are marked with the IDX Logo. This information is being provided for the consumers personal, non-commercial use and may not be used for any other purpose. All information subject to change and should be independently verified.
Terms and Conditions: The content relating to real estate for sale in this Web site comes in part from the Internet Data eXchange ("IDX") program of METROLIST, INC., DBA RECOLORADO® Real estate listings held by brokers other than RE/MAX Professionals are marked with the IDX Logo. This information is being provided for the consumers personal, non-commercial use and may not be used for any other purpose. All information subject to change and should be independently verified.
Copyright 2025 METROLIST, INC., DBA RECOLORADO® -- All Rights Reserved 6455 S. Yosemite St., Suite 500 Greenwood Village, CO 80111 USA
Listing information last updated on November 1st, 2025 at 6:05pm MDT.

