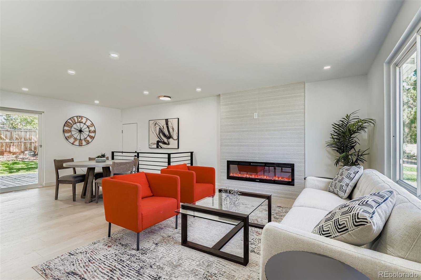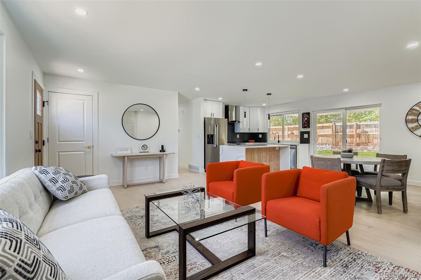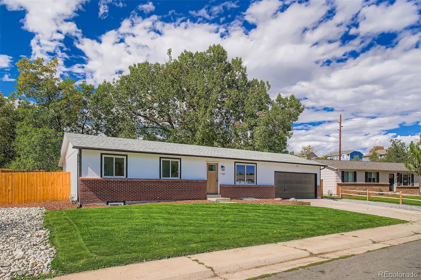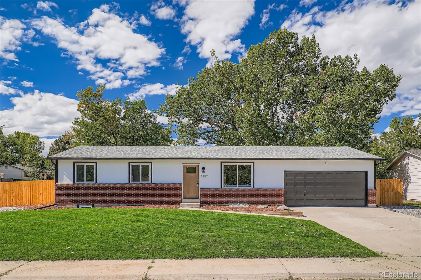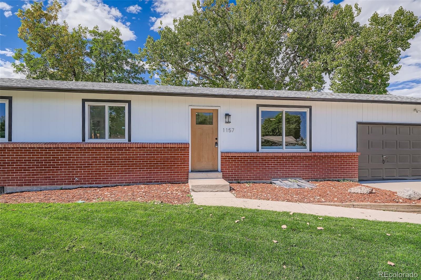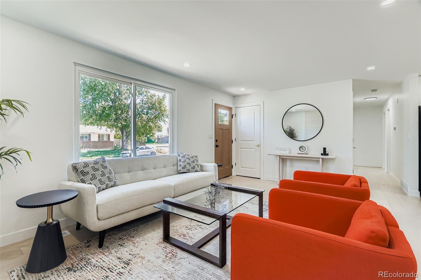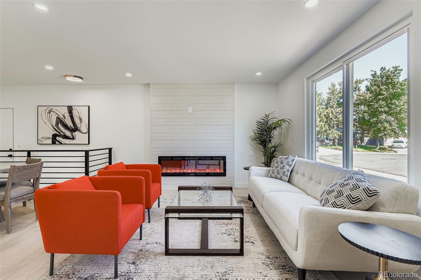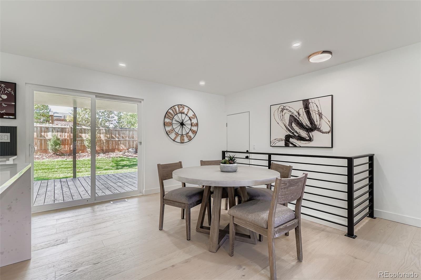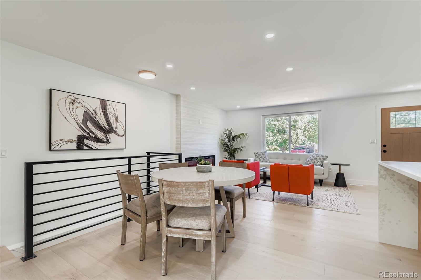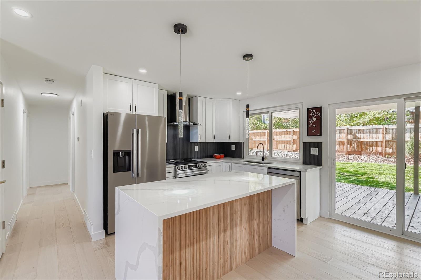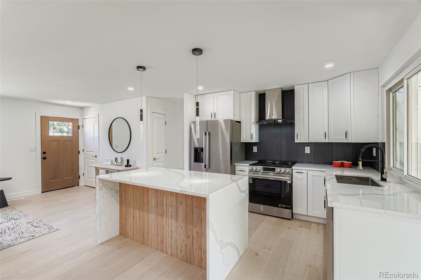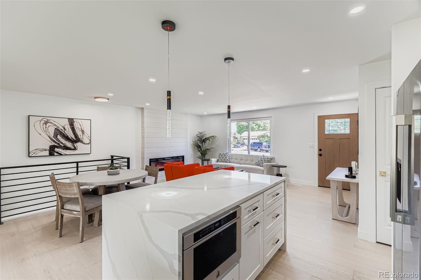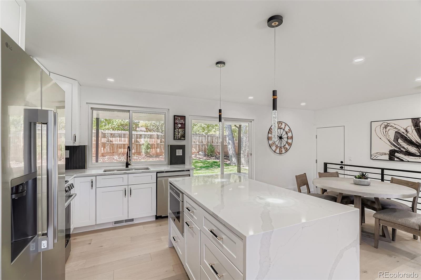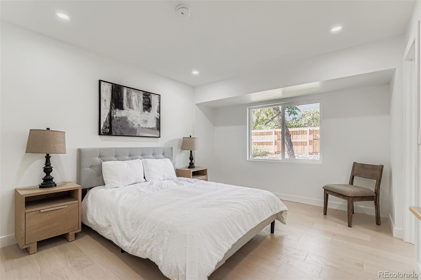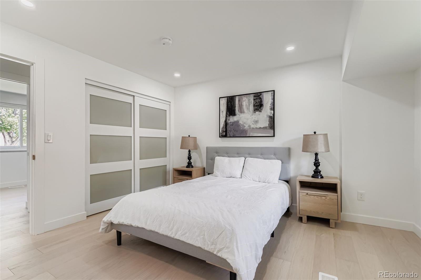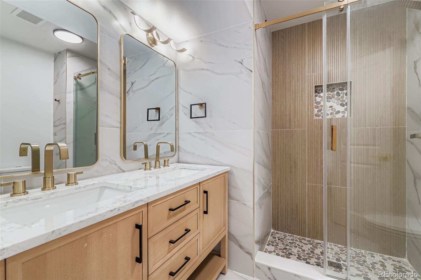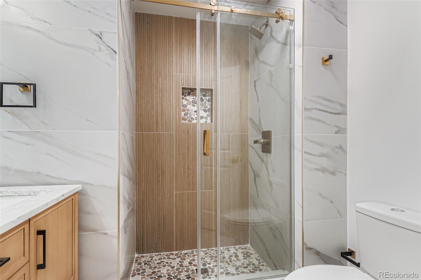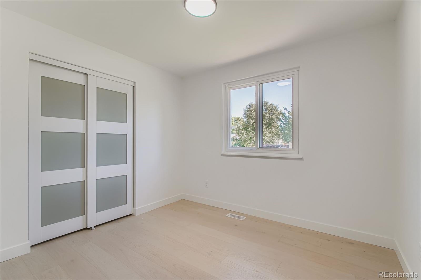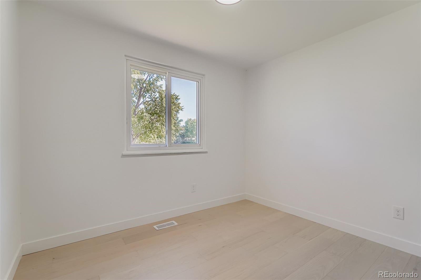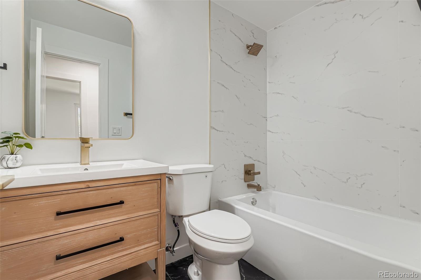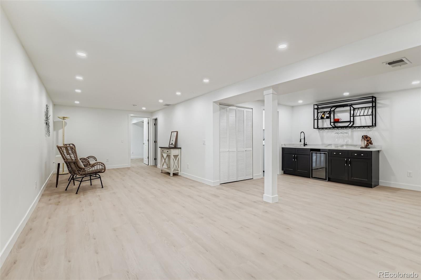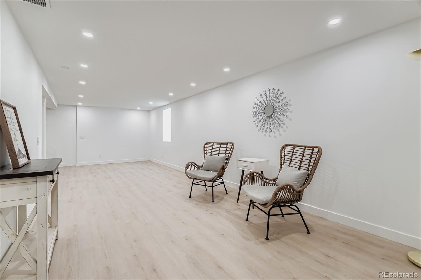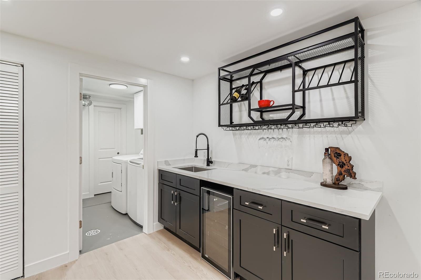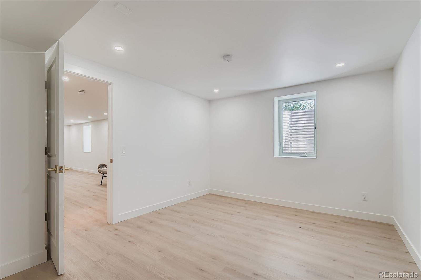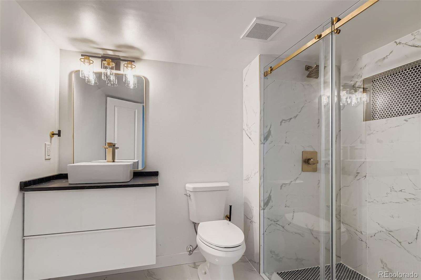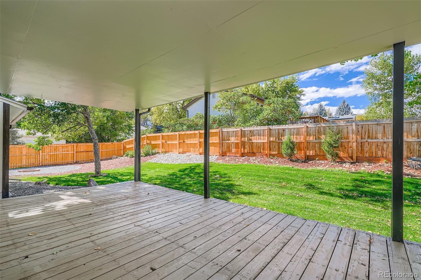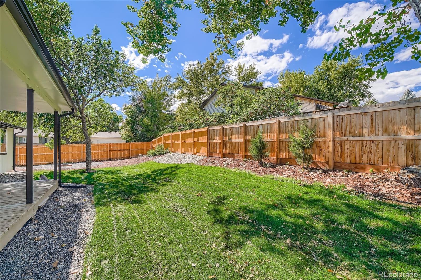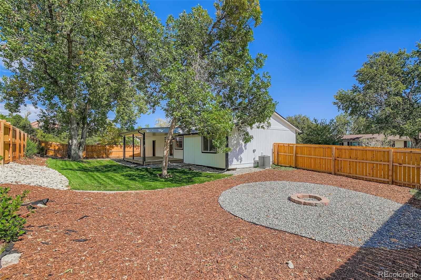Find us on...
Dashboard
- 4 Beds
- 3 Baths
- 1,982 Sqft
- .19 Acres
New Search X
1157 S Owens Court
Experience refined living in this exquisitely remodeled home, where every detail has been thoughtfully curated for comfort and sophistication. The main floor showcases a stunning chef’s kitchen adorned with quartz waterfall counters, sleek cabinetry, and premium finishes. Elegant engineered flooring flows seamlessly—no carpet in sight—while smooth walls throughout create the clean, contemporary look that defines true modern living. The expanded primary suite offers a spa-inspired retreat with dual sinks and a designer shower, complemented by a beautifully updated secondary bathroom. The living room, anchored by a striking fireplace, serves as the perfect centerpiece for both relaxation and entertaining. The lower level is equally impressive, boasting a spacious family room bathed in natural light that creates an inviting, open atmosphere rarely found in a basement. An additional elegant bathroom and an expansive bedroom with an oversized closet provide the perfect balance of style and function. Not only beautiful, but practical as well—this home features all-new attic insulation, a brand-new AC system, and a new water heater, ensuring efficiency and peace of mind for years to come. Outside, the beauty continues with brand-new sod, lush professional landscaping, a modern sprinkler system, and a newly installed fence, all creating a serene private oasis. This property is the perfect blend of luxury, sophistication, and modern comfort—ready to welcome its next discerning owner.
Listing Office: HQ Homes 
Essential Information
- MLS® #8836998
- Price$725,000
- Bedrooms4
- Bathrooms3.00
- Full Baths1
- Square Footage1,982
- Acres0.19
- Year Built1971
- TypeResidential
- Sub-TypeSingle Family Residence
- StatusActive
Community Information
- Address1157 S Owens Court
- SubdivisionLochwood
- CityDenver
- CountyJefferson
- StateCO
- Zip Code80232
Amenities
- Parking Spaces2
- # of Garages2
Interior
- HeatingForced Air
- CoolingCentral Air
- FireplaceYes
- # of Fireplaces1
- FireplacesElectric, Living Room
- StoriesOne
Interior Features
Eat-in Kitchen, Kitchen Island, Quartz Counters, Wet Bar
Appliances
Bar Fridge, Dishwasher, Disposal, Dryer, Microwave, Range, Refrigerator, Washer
Exterior
- Exterior FeaturesPrivate Yard, Rain Gutters
- RoofShingle
- FoundationConcrete Perimeter
Lot Description
Corner Lot, Cul-De-Sac, Irrigated, Landscaped, Sprinklers In Front, Sprinklers In Rear
Windows
Double Pane Windows, Egress Windows
School Information
- DistrictJefferson County R-1
- ElementaryKendrick Lakes
- MiddleCarmody
- HighBear Creek
Additional Information
- Date ListedOctober 2nd, 2025
- ZoningR-1B
Listing Details
 HQ Homes
HQ Homes
 Terms and Conditions: The content relating to real estate for sale in this Web site comes in part from the Internet Data eXchange ("IDX") program of METROLIST, INC., DBA RECOLORADO® Real estate listings held by brokers other than RE/MAX Professionals are marked with the IDX Logo. This information is being provided for the consumers personal, non-commercial use and may not be used for any other purpose. All information subject to change and should be independently verified.
Terms and Conditions: The content relating to real estate for sale in this Web site comes in part from the Internet Data eXchange ("IDX") program of METROLIST, INC., DBA RECOLORADO® Real estate listings held by brokers other than RE/MAX Professionals are marked with the IDX Logo. This information is being provided for the consumers personal, non-commercial use and may not be used for any other purpose. All information subject to change and should be independently verified.
Copyright 2025 METROLIST, INC., DBA RECOLORADO® -- All Rights Reserved 6455 S. Yosemite St., Suite 500 Greenwood Village, CO 80111 USA
Listing information last updated on November 2nd, 2025 at 2:48pm MST.

