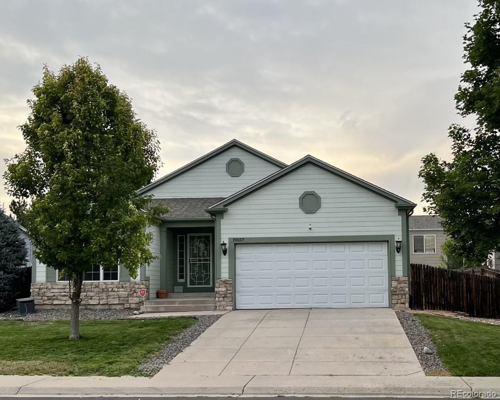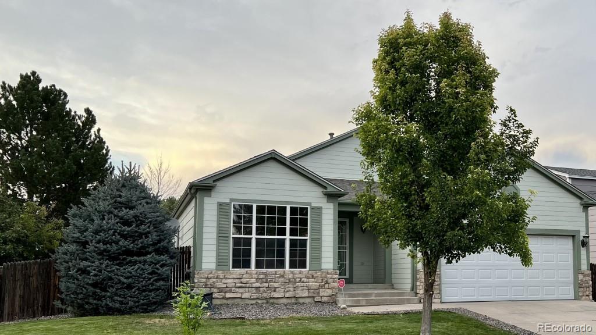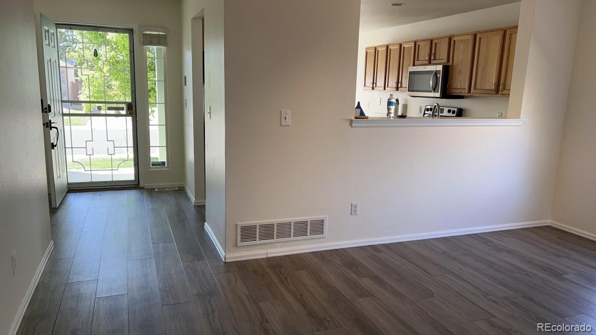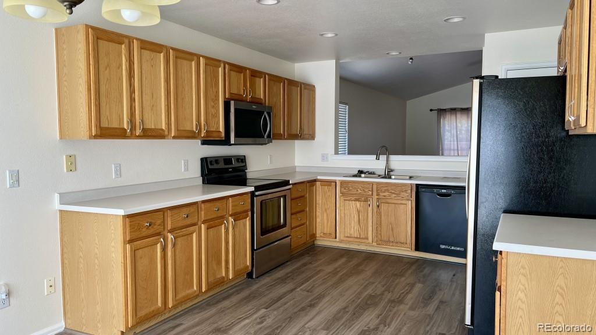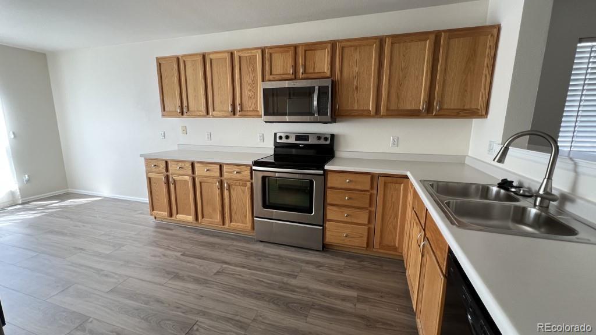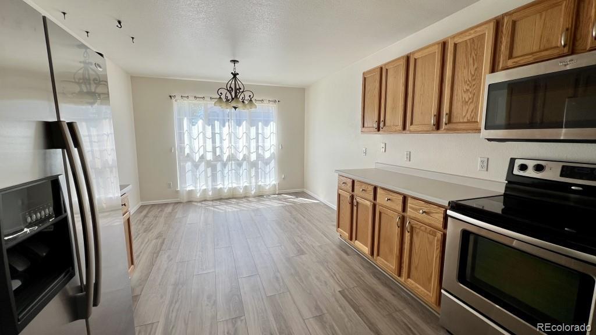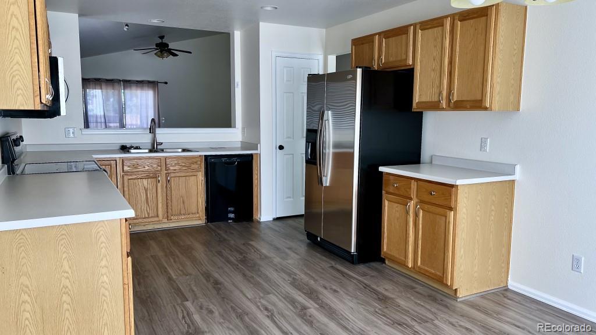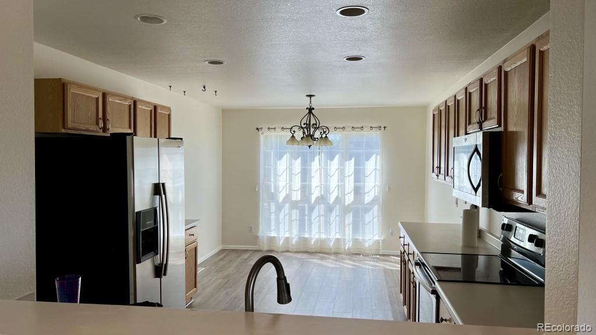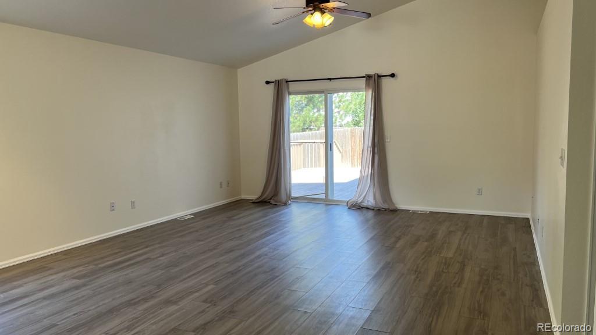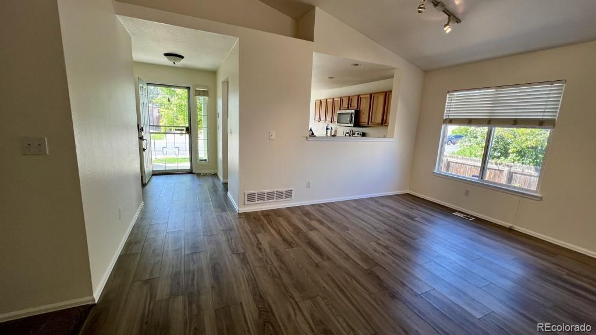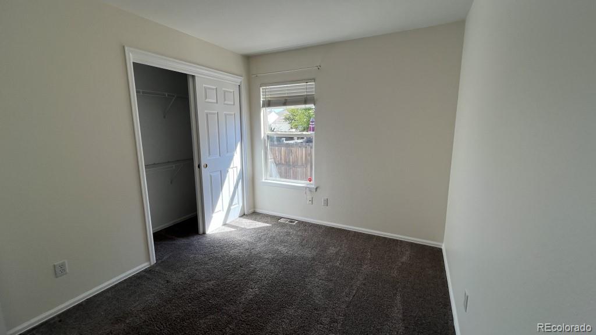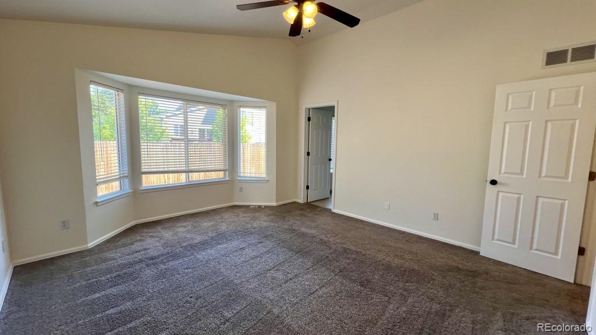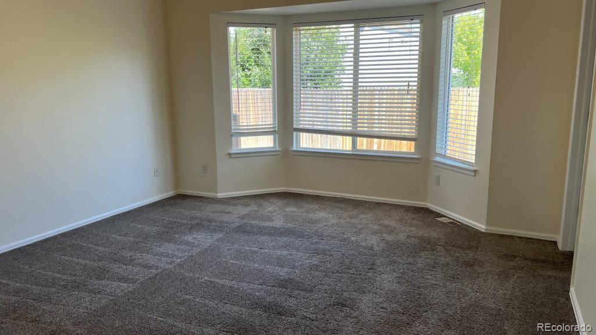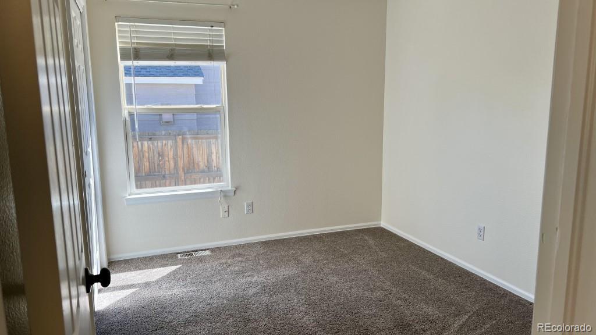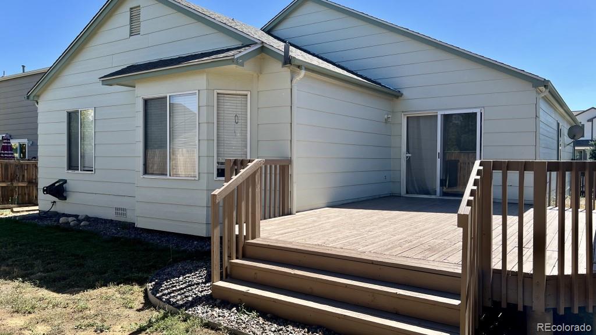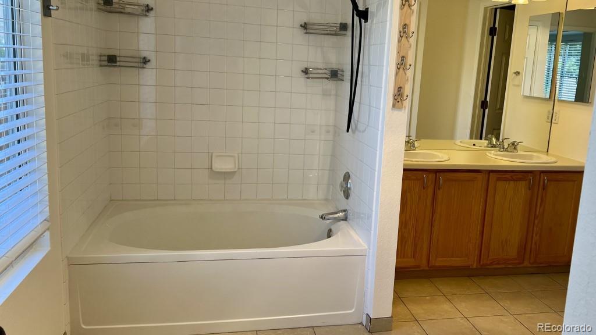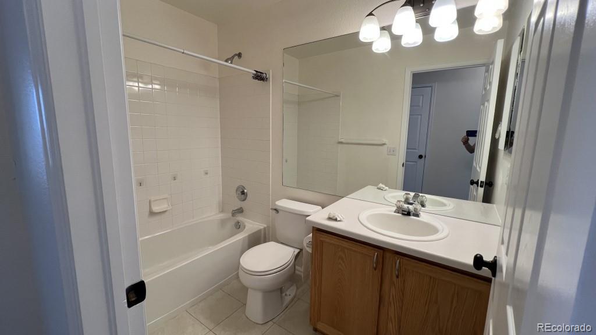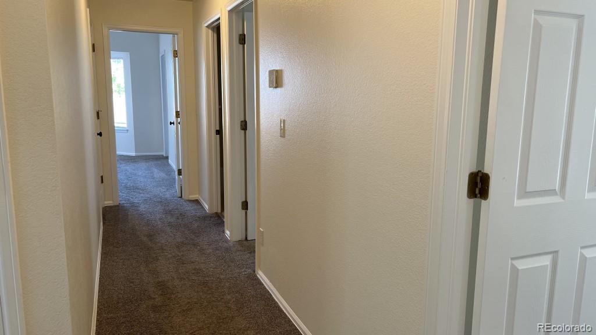Find us on...
Dashboard
- 3 Beds
- 2 Baths
- 1,564 Sqft
- .16 Acres
New Search X
19037 E Ithaca Drive
Perfect ranch style living with bedrooms and laundry on main level! Quiet block in nice neighborhood with great access! Huge family room and kitchen area with great natural light from 3 directions. Stainless appliances, newer VP flooring, fresh paint, expansive deck, new sinks in bathroom and kitchen, large windows with new screens and faux wood blinds, fenced back yard with garden and room for play sets, sprinkler system in front yard, ensuite primary bedroom with walk-in closet. New furnace, newer hot water heater. Clean, well-lit unfinished basement, floor freshly painted, perfect for storage or to customize into living space, office or fitness area. Extra 220V service in the garage. Garage floor freshly painted. Home priced to reflect opportunity for updates and equity growth. Located in award-winning Cherry Creek School District. Easy access to parks, trails, shopping, dining, and E-470/I-225. A very sharp, clean home located in a friendly, multi-generational neighborhood. Available to move in immediately.
Listing Office: Flynn Realty 
Essential Information
- MLS® #9777567
- Price$475,000
- Bedrooms3
- Bathrooms2.00
- Full Baths2
- Square Footage1,564
- Acres0.16
- Year Built1996
- TypeResidential
- Sub-TypeSingle Family Residence
- StyleTraditional
- StatusPending
Community Information
- Address19037 E Ithaca Drive
- SubdivisionRidgeview Glen
- CityAurora
- CountyArapahoe
- StateCO
- Zip Code80013
Amenities
- Parking Spaces2
- ParkingConcrete, Floor Coating
- # of Garages2
Utilities
Cable Available, Electricity Connected, Internet Access (Wired)
Interior
- HeatingForced Air, Natural Gas
- CoolingCentral Air
- StoriesOne
Interior Features
Breakfast Bar, Ceiling Fan(s), Eat-in Kitchen, Entrance Foyer, Five Piece Bath, High Ceilings, Laminate Counters, Open Floorplan, Pantry, Primary Suite, Vaulted Ceiling(s), Walk-In Closet(s)
Appliances
Dryer, Freezer, Gas Water Heater, Microwave, Range, Refrigerator, Self Cleaning Oven, Washer
Exterior
- Exterior FeaturesGarden, Private Yard
- Lot DescriptionSprinklers In Front
- RoofComposition
- FoundationSlab
Windows
Double Pane Windows, Window Coverings
School Information
- DistrictCherry Creek 5
- ElementarySunrise
- MiddleHorizon
- HighEaglecrest
Additional Information
- Date ListedOctober 24th, 2025
Listing Details
 Flynn Realty
Flynn Realty
 Terms and Conditions: The content relating to real estate for sale in this Web site comes in part from the Internet Data eXchange ("IDX") program of METROLIST, INC., DBA RECOLORADO® Real estate listings held by brokers other than RE/MAX Professionals are marked with the IDX Logo. This information is being provided for the consumers personal, non-commercial use and may not be used for any other purpose. All information subject to change and should be independently verified.
Terms and Conditions: The content relating to real estate for sale in this Web site comes in part from the Internet Data eXchange ("IDX") program of METROLIST, INC., DBA RECOLORADO® Real estate listings held by brokers other than RE/MAX Professionals are marked with the IDX Logo. This information is being provided for the consumers personal, non-commercial use and may not be used for any other purpose. All information subject to change and should be independently verified.
Copyright 2025 METROLIST, INC., DBA RECOLORADO® -- All Rights Reserved 6455 S. Yosemite St., Suite 500 Greenwood Village, CO 80111 USA
Listing information last updated on November 2nd, 2025 at 1:03pm MST.

