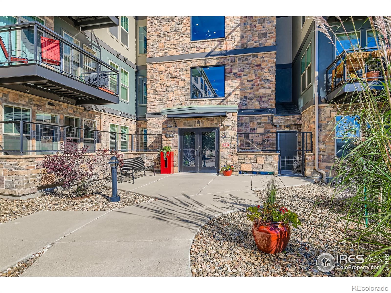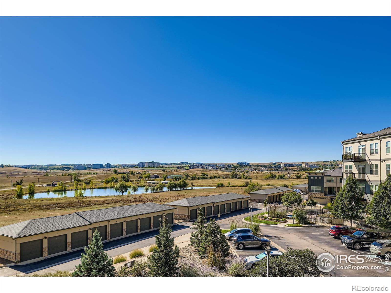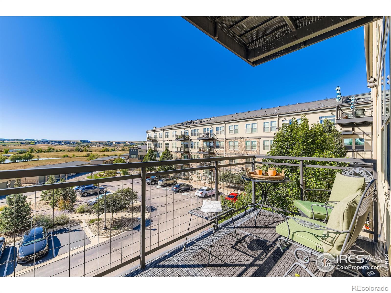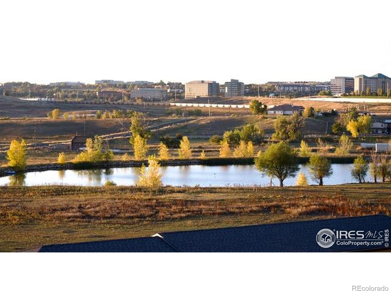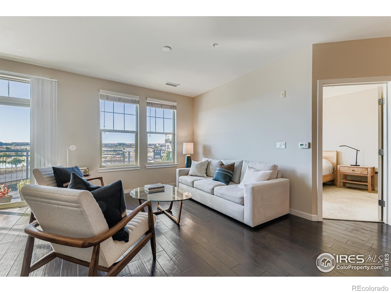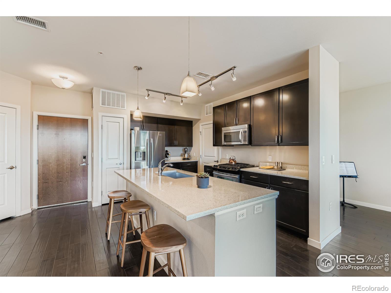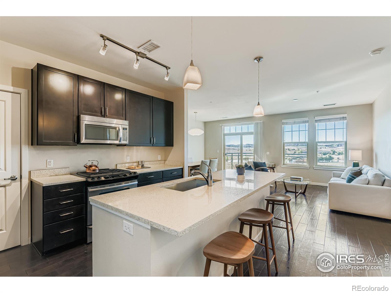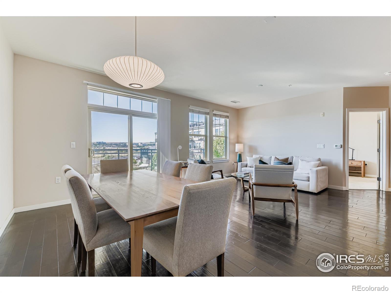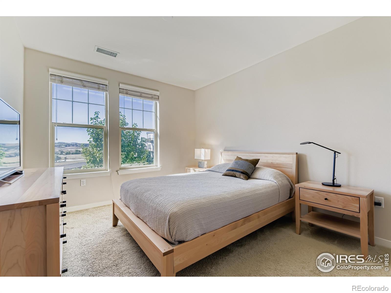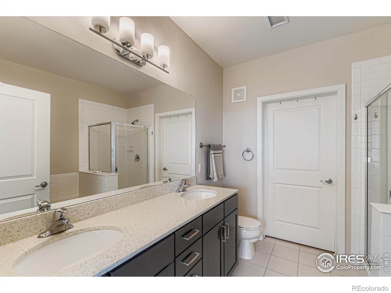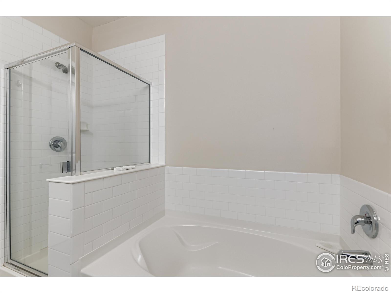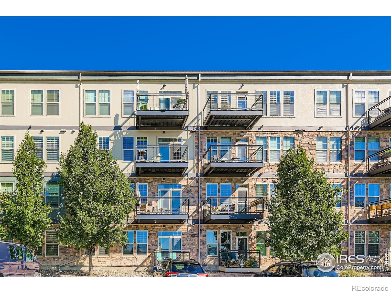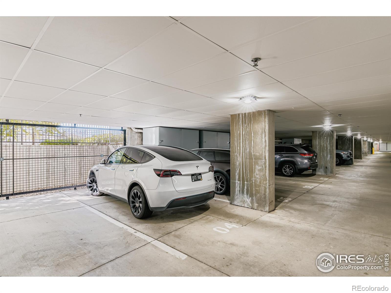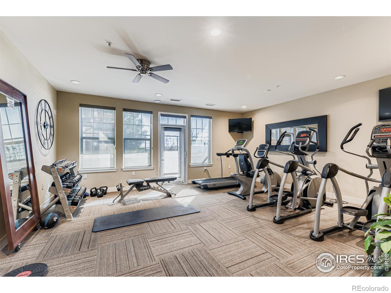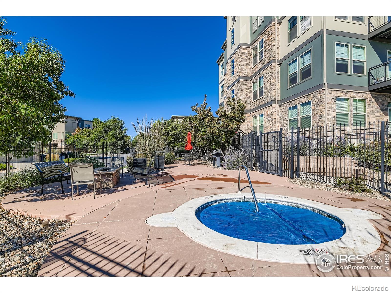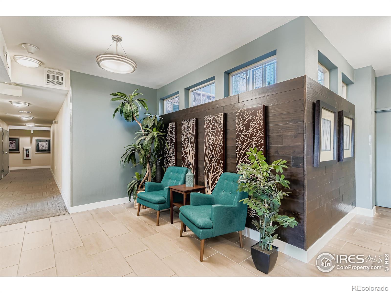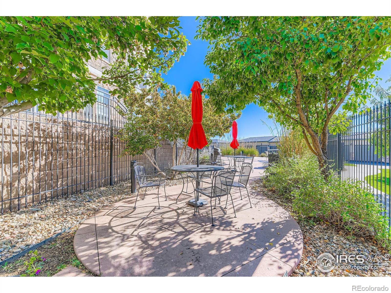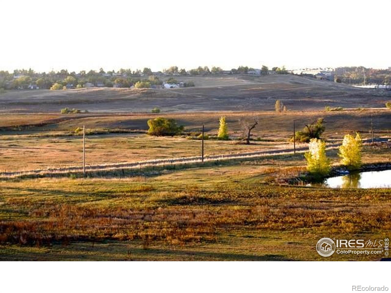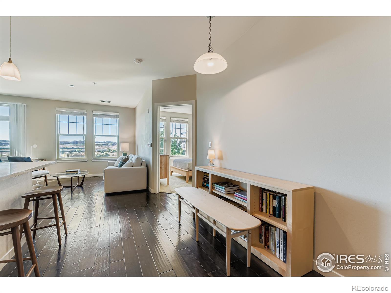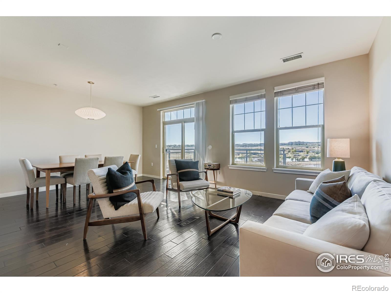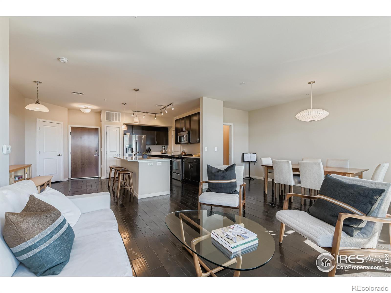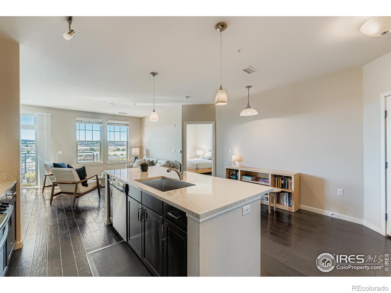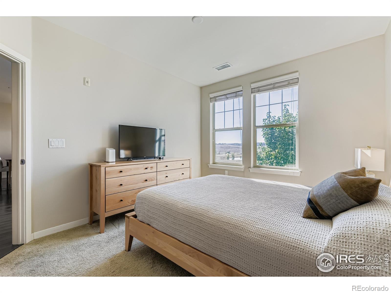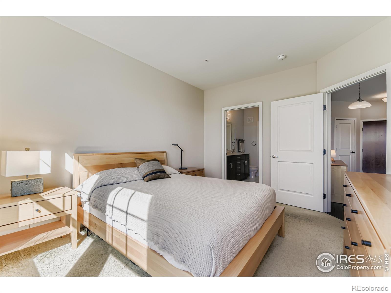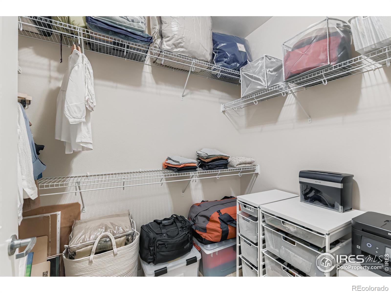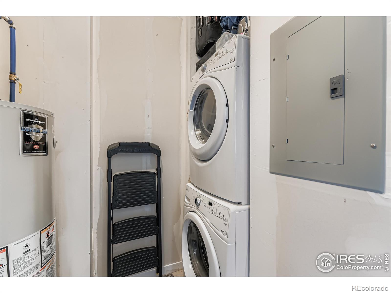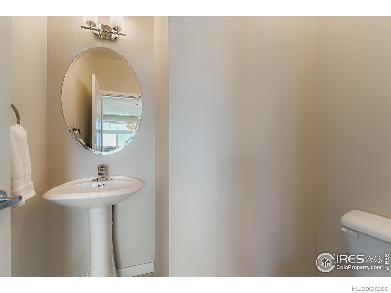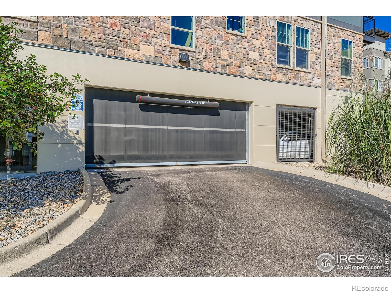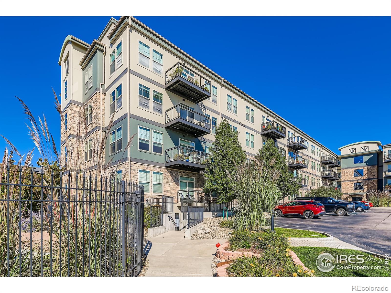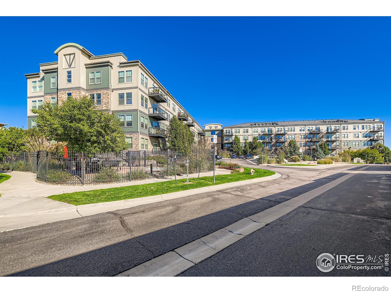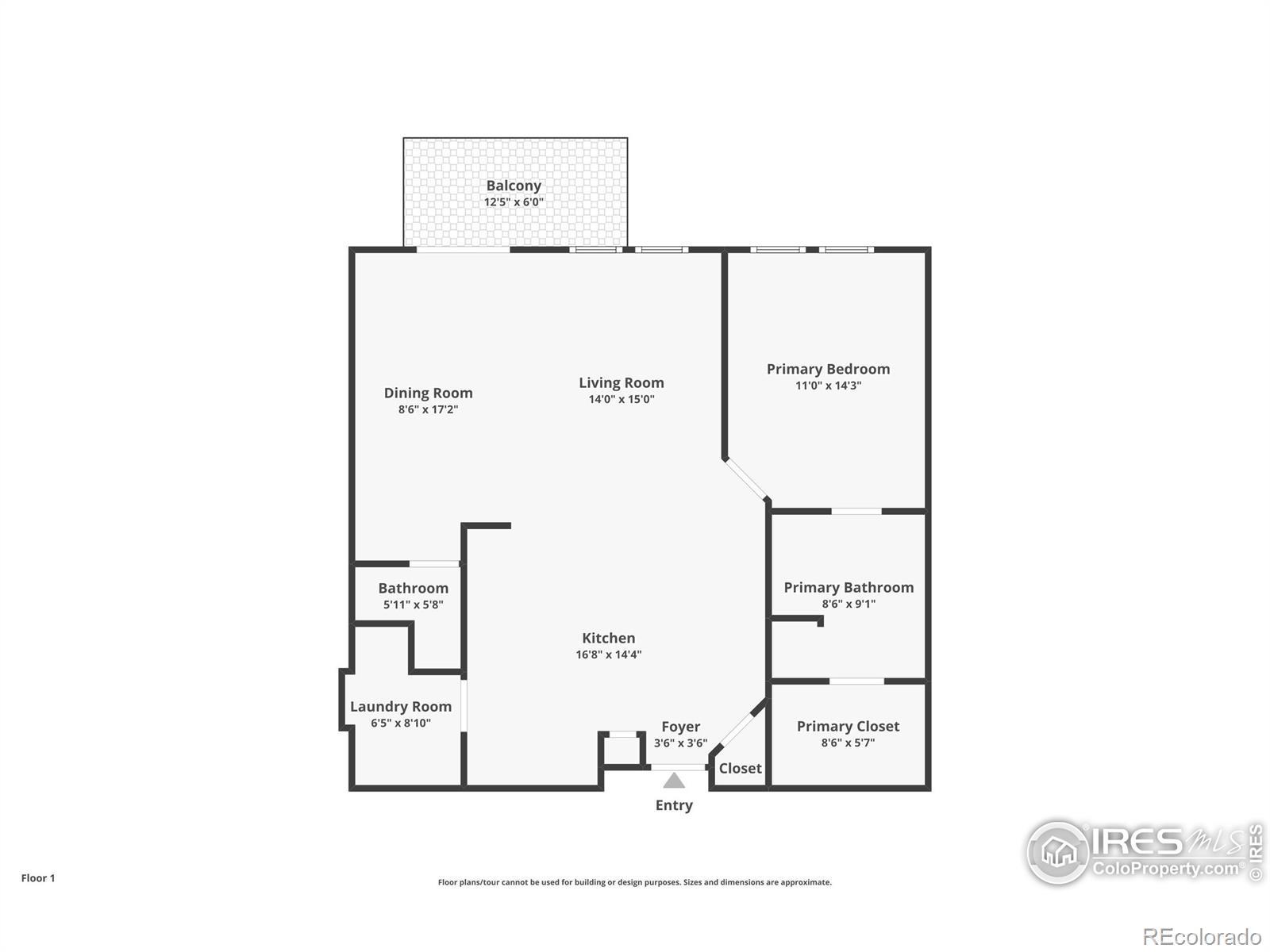Find us on...
Dashboard
- $349k Price
- 1 Bed
- 2 Baths
- 929 Sqft
New Search X
13598 Via Varra 315
READY TO MOVE IN! Luxury one bedroom & two bathroom condo in an exclusive property with a secured building with elevators. This 3rd floor condo has amazing views of a serene lake in a rural setting. Multiple large south-facing windows let natural light pour in creating a bright open feel that pulls in the views. The open floor plan has high ceilings that give you a great room experience. Large kitchen features a center island breakfast bar, beautiful quartz countertops, pantry, gas range, SS appliances, & tons of cabinet storage. Gorgeous wood floors. Have your morning coffee on the cozy balcony that lets you enjoy the outside while taking in the views. Spacious primary bedroom w/walk-in closet & luxury 5-piece bathroom. Relax while soaking in the tub. Secured underground parking space (#4). The building has plenty of guest parking. Laundry in the unit. Take advantage of all of the resort-style amenities: jacuzzi, pool, clubhouse, gas grills, gas fire pits, or workout in the indoor exercise room on the 1st floor. Great location close to Flatirons Crossing Mall, Boulder & Denver and a transportation hub for buses to the airport (DIA) and the entire front range region. Award-wining school district (BVSD).
Listing Office: RE/MAX of Boulder, Inc 
Essential Information
- MLS® #IR1044603
- Price$349,000
- Bedrooms1
- Bathrooms2.00
- Full Baths1
- Half Baths1
- Square Footage929
- Acres0.00
- Year Built2013
- TypeResidential
- Sub-TypeCondominium
- StyleContemporary
- StatusActive
Community Information
- Address13598 Via Varra 315
- CityBroomfield
- CountyBroomfield
- StateCO
- Zip Code80020
Subdivision
East Village Flats At Vantage Pointe Condo
Amenities
- Parking Spaces1
- ParkingUnderground
- ViewPlains, Water
Amenities
Clubhouse, Elevator(s), Fitness Center, Pool, Security, Spa/Hot Tub
Utilities
Cable Available, Electricity Available, Natural Gas Available
Interior
- HeatingForced Air
- CoolingCentral Air
- StoriesOne
Interior Features
Eat-in Kitchen, Five Piece Bath, Kitchen Island, Open Floorplan, Pantry, Walk-In Closet(s)
Appliances
Dishwasher, Dryer, Microwave, Oven, Refrigerator, Washer
Exterior
- Exterior FeaturesBalcony
- Lot DescriptionCul-De-Sac
- RoofComposition
Windows
Double Pane Windows, Window Coverings
School Information
- DistrictBoulder Valley RE 2
- ElementaryAspen Creek K-8
- MiddleAspen Creek K-8
- HighBroomfield
Additional Information
- Date ListedSeptember 27th, 2025
- ZoningPUD
Listing Details
 RE/MAX of Boulder, Inc
RE/MAX of Boulder, Inc
 Terms and Conditions: The content relating to real estate for sale in this Web site comes in part from the Internet Data eXchange ("IDX") program of METROLIST, INC., DBA RECOLORADO® Real estate listings held by brokers other than RE/MAX Professionals are marked with the IDX Logo. This information is being provided for the consumers personal, non-commercial use and may not be used for any other purpose. All information subject to change and should be independently verified.
Terms and Conditions: The content relating to real estate for sale in this Web site comes in part from the Internet Data eXchange ("IDX") program of METROLIST, INC., DBA RECOLORADO® Real estate listings held by brokers other than RE/MAX Professionals are marked with the IDX Logo. This information is being provided for the consumers personal, non-commercial use and may not be used for any other purpose. All information subject to change and should be independently verified.
Copyright 2025 METROLIST, INC., DBA RECOLORADO® -- All Rights Reserved 6455 S. Yosemite St., Suite 500 Greenwood Village, CO 80111 USA
Listing information last updated on November 1st, 2025 at 7:33pm MDT.

