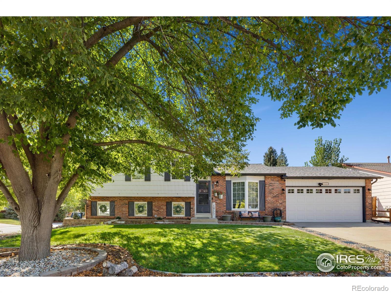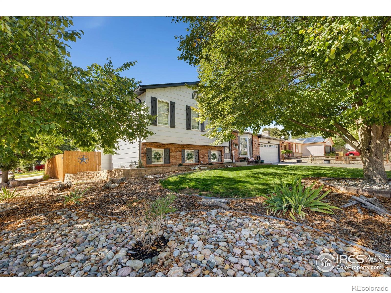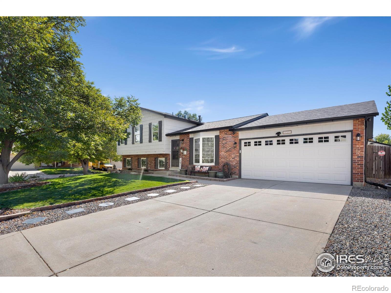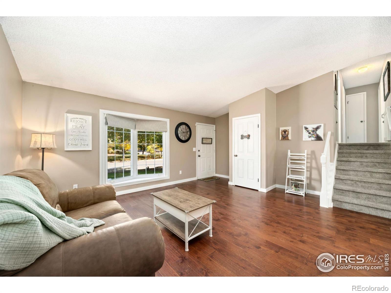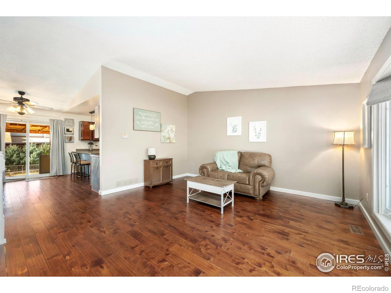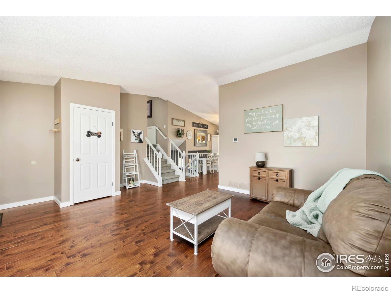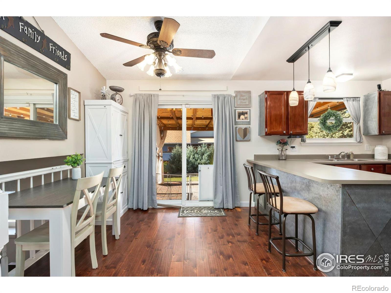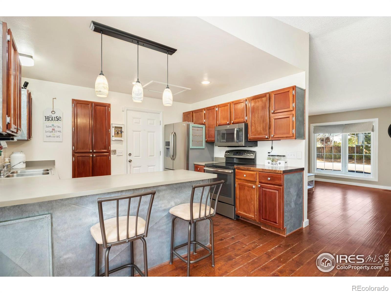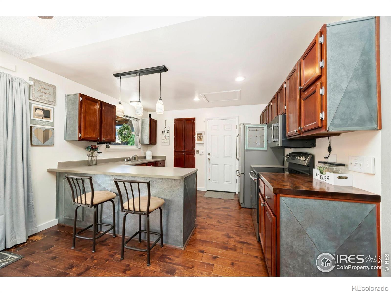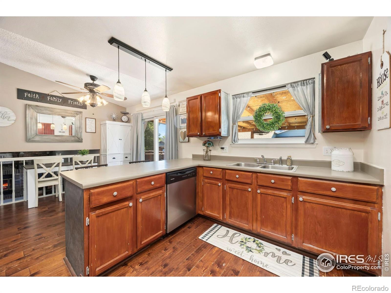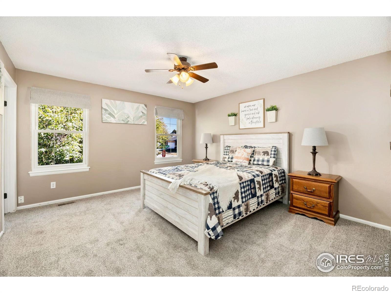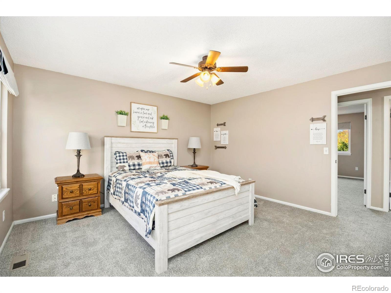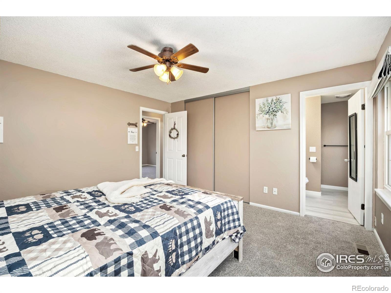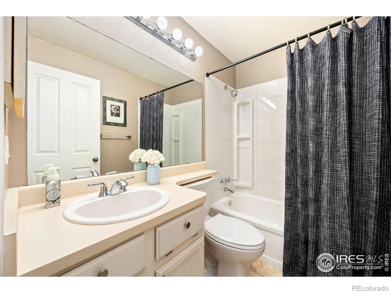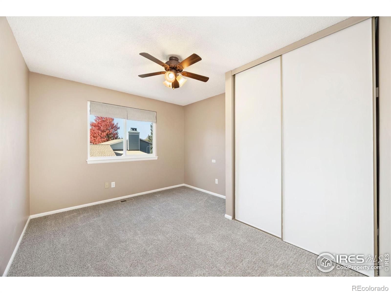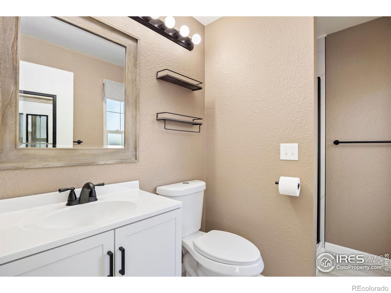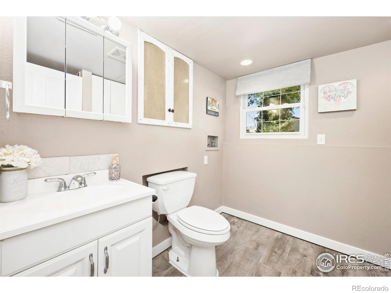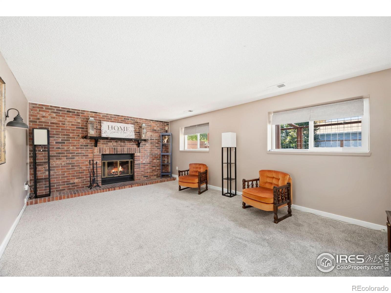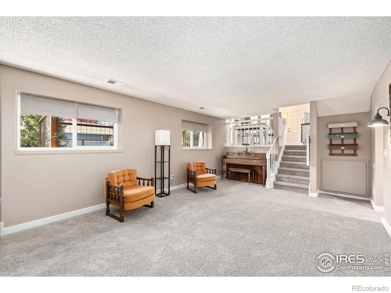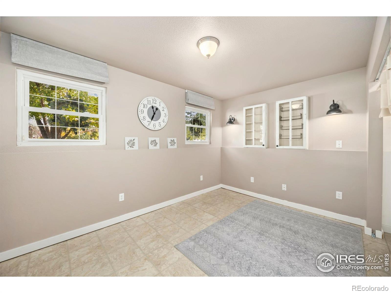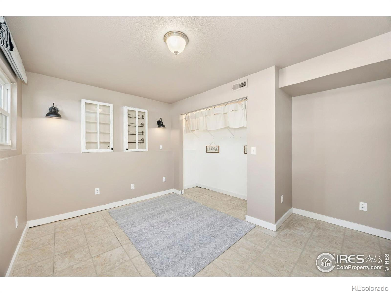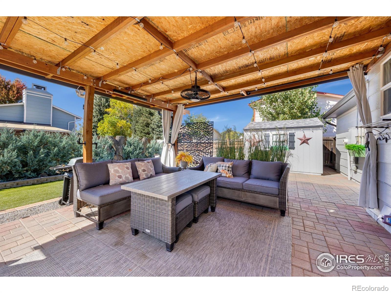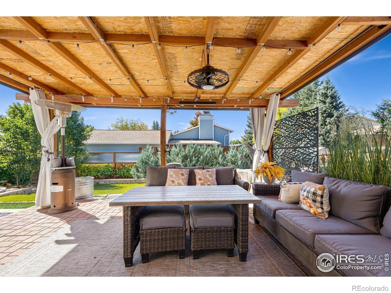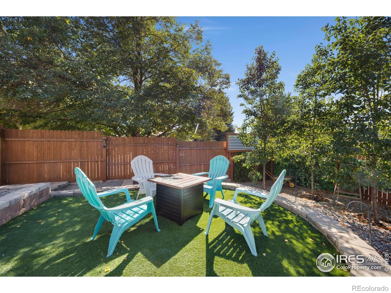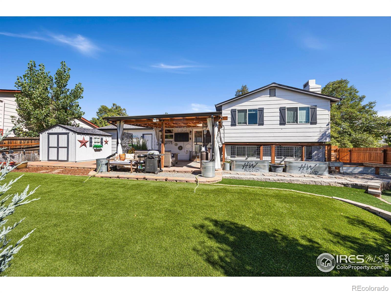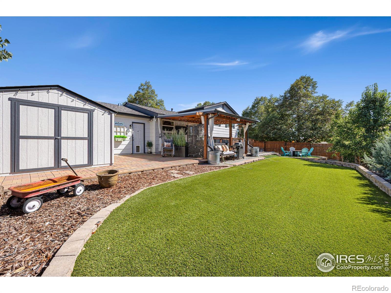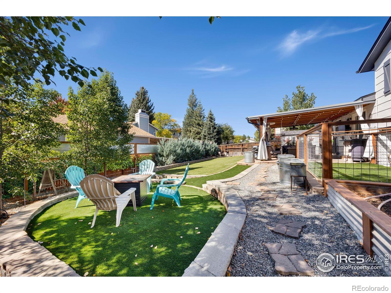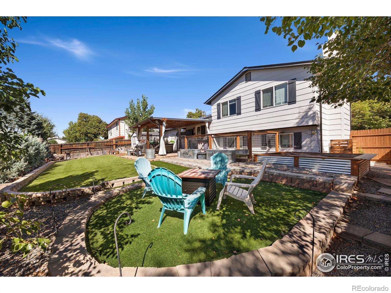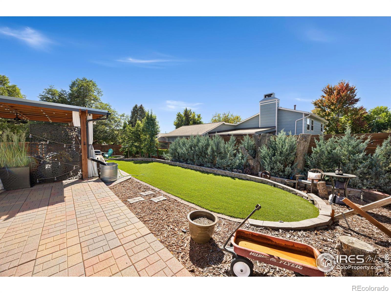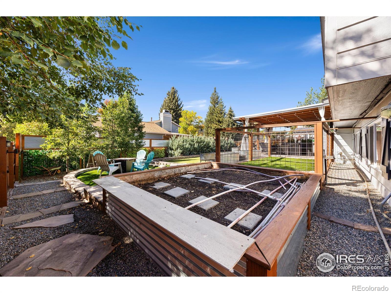Find us on...
Dashboard
- 4 Beds
- 3 Baths
- 1,736 Sqft
- .19 Acres
New Search X
4315 S Biscay Street
Welcome to 4315 S. Biscay Street, a beautifully maintained 4-bedroom, 3-bath home tucked into a quiet corner of Aurora, just minutes from Quincy Reservoir. With a generous corner lot, vibrant outdoor spaces, and thoughtful updates throughout, this home offers both warmth and flexibility for everyday living and entertaining. Step inside to a light-filled main level featuring the kitchen, living, and dining areas. All open, inviting, and perfect for gatherings. The kitchen is cozy and functional, while the spacious living room encourages conversation and connection. Whether you're hosting or relaxing, this home makes it easy. Upstairs, you'll find the primary suite plus two additional bedrooms and a full bathroom, providing comfortable and private living spaces. Downstairs, the split-level layout continues with a flexible 4th bedroom and additional bathroom, ideal for guests, an office, or creative living. The backyard is where this home truly shines. Professionally landscaped and irrigated, it's a private oasis with lush gardens, a charming storage shed, and a huge covered pergola over the patio, perfect for entertaining, or enjoying peaceful Colorado evenings. Additional updates include: new roof, fresh interior & exterior paint, 2-car garage, corner lot. From its lovingly maintained interiors to the stunning outdoor spaces, this home is ready for new memories to be made.
Listing Office: Dwellings Colorado Real Estate 
Essential Information
- MLS® #IR1046283
- Price$500,000
- Bedrooms4
- Bathrooms3.00
- Full Baths1
- Square Footage1,736
- Acres0.19
- Year Built1982
- TypeResidential
- Sub-TypeSingle Family Residence
- StatusPending
Community Information
- Address4315 S Biscay Street
- SubdivisionSummer Lake Sub 1st Flg
- CityAurora
- CountyArapahoe
- StateCO
- Zip Code80015
Amenities
- UtilitiesElectricity Available
- Parking Spaces2
- # of Garages2
Interior
- HeatingForced Air
- CoolingCentral Air
- StoriesTri-Level
Appliances
Dishwasher, Microwave, Oven, Refrigerator
Exterior
- Lot DescriptionCorner Lot
- WindowsWindow Coverings
- RoofComposition
School Information
- DistrictCherry Creek 5
- ElementarySummit
- MiddleHorizon
- HighEaglecrest
Additional Information
- Date ListedOctober 24th, 2025
- ZoningRES
Listing Details
 Dwellings Colorado Real Estate
Dwellings Colorado Real Estate
 Terms and Conditions: The content relating to real estate for sale in this Web site comes in part from the Internet Data eXchange ("IDX") program of METROLIST, INC., DBA RECOLORADO® Real estate listings held by brokers other than RE/MAX Professionals are marked with the IDX Logo. This information is being provided for the consumers personal, non-commercial use and may not be used for any other purpose. All information subject to change and should be independently verified.
Terms and Conditions: The content relating to real estate for sale in this Web site comes in part from the Internet Data eXchange ("IDX") program of METROLIST, INC., DBA RECOLORADO® Real estate listings held by brokers other than RE/MAX Professionals are marked with the IDX Logo. This information is being provided for the consumers personal, non-commercial use and may not be used for any other purpose. All information subject to change and should be independently verified.
Copyright 2025 METROLIST, INC., DBA RECOLORADO® -- All Rights Reserved 6455 S. Yosemite St., Suite 500 Greenwood Village, CO 80111 USA
Listing information last updated on November 2nd, 2025 at 1:03pm MST.

