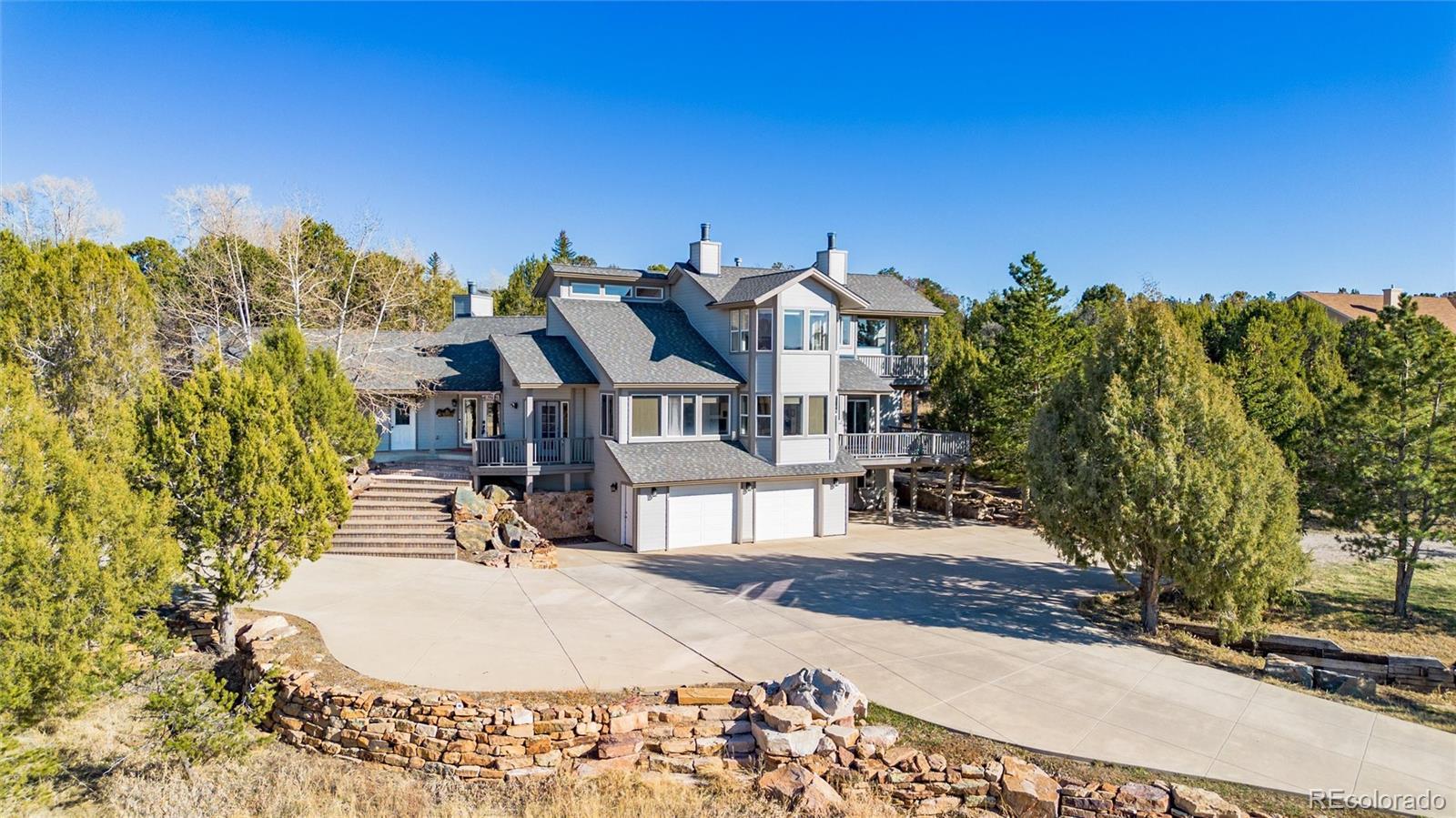Find us on...
Dashboard
- 4 Beds
- 4 Baths
- 3,410 Sqft
- 5.18 Acres
New Search X
249 Valle Escondido Drive
This is your chance to live in one of Durango's best-kept secrets, soaking in the unparalleled views of the La Plata Mountains. Valle Escondido is a small, quiet paved community of just 20 homes, with amenities like paved streets, natural gas, city sewer, and private wells — only 12 minutes to downtown and 3 minutes to Mercy Hospital and Three Springs. This beautiful home was designed to maximize mountain views from almost every room. The smart layout places the primary bedroom suite on the top floor to capture the best views, complete with a private balcony and jacuzzi tub. The main level has two additional bedrooms (or offices), a 3/4 guest bath, and a laundry room. It's built for entertaining with the kitchen, breakfast nook, and large dining room all opening onto their own decks. Fireplaces in the primary bedroom, dining room, and living room keep things cozy. Grand front steps lead to an oversized living room with gas fireplace and a back deck that flows into the natural landscape. The private backyard is peaceful, and a pre-wired hot tub pad is ready to go. There are three garage spaces for all your gear, a paved driveway for easy winter maintenance, and an extra covered carport for storing equipment on 5+ acres. The lower level offers two garage bays and a private-entry studio apartment or offices with its own large kitchenette and bathroom. Modern heating with New furnace and central AC, hot water systems, and recent exterior paint updates keep the home efficient and fresh. Don’t miss this exceptional mountain retreat — check out the 3D virtual tour and schedule your showing today! New Furnace 11/2023 and New Central AC 5/2025!
Listing Office: Lucchesi Property Group 
Essential Information
- MLS® #1504074
- Price$1,285,000
- Bedrooms4
- Bathrooms4.00
- Full Baths1
- Half Baths1
- Square Footage3,410
- Acres5.18
- Year Built1997
- TypeResidential
- Sub-TypeSingle Family Residence
- StyleContemporary
- StatusActive
Community Information
- Address249 Valle Escondido Drive
- SubdivisionDurango
- CityDurango
- CountyLa Plata
- StateCO
- Zip Code81303
Amenities
- Parking Spaces5
- # of Garages3
- ViewMountain(s)
Utilities
Electricity Connected, Natural Gas Connected, Phone Connected
Interior
- CoolingCentral Air
- FireplaceYes
- # of Fireplaces3
- StoriesTwo
Interior Features
Breakfast Bar, Built-in Features, Ceiling Fan(s), Eat-in Kitchen, Granite Counters, High Ceilings, In-Law Floorplan, Kitchen Island, Open Floorplan, Primary Suite, Smoke Free, Walk-In Closet(s)
Appliances
Dishwasher, Dryer, Microwave, Oven, Refrigerator, Washer
Heating
Forced Air, Natural Gas, Radiant Floor, Wood
Fireplaces
Dining Room, Gas, Living Room, Primary Bedroom, Wood Burning
Exterior
- Exterior FeaturesLighting, Private Yard
- RoofComposition
Lot Description
Cul-De-Sac, Ditch, Level, Many Trees, Master Planned, Mountainous, Near Ski Area
School Information
- DistrictDurango 9-R
- ElementaryFlorida Mesa
- MiddleEscalante
- HighDurango
Additional Information
- Date ListedApril 28th, 2025
Listing Details
 Lucchesi Property Group
Lucchesi Property Group
 Terms and Conditions: The content relating to real estate for sale in this Web site comes in part from the Internet Data eXchange ("IDX") program of METROLIST, INC., DBA RECOLORADO® Real estate listings held by brokers other than RE/MAX Professionals are marked with the IDX Logo. This information is being provided for the consumers personal, non-commercial use and may not be used for any other purpose. All information subject to change and should be independently verified.
Terms and Conditions: The content relating to real estate for sale in this Web site comes in part from the Internet Data eXchange ("IDX") program of METROLIST, INC., DBA RECOLORADO® Real estate listings held by brokers other than RE/MAX Professionals are marked with the IDX Logo. This information is being provided for the consumers personal, non-commercial use and may not be used for any other purpose. All information subject to change and should be independently verified.
Copyright 2025 METROLIST, INC., DBA RECOLORADO® -- All Rights Reserved 6455 S. Yosemite St., Suite 500 Greenwood Village, CO 80111 USA
Listing information last updated on June 15th, 2025 at 11:48am MDT.



















































