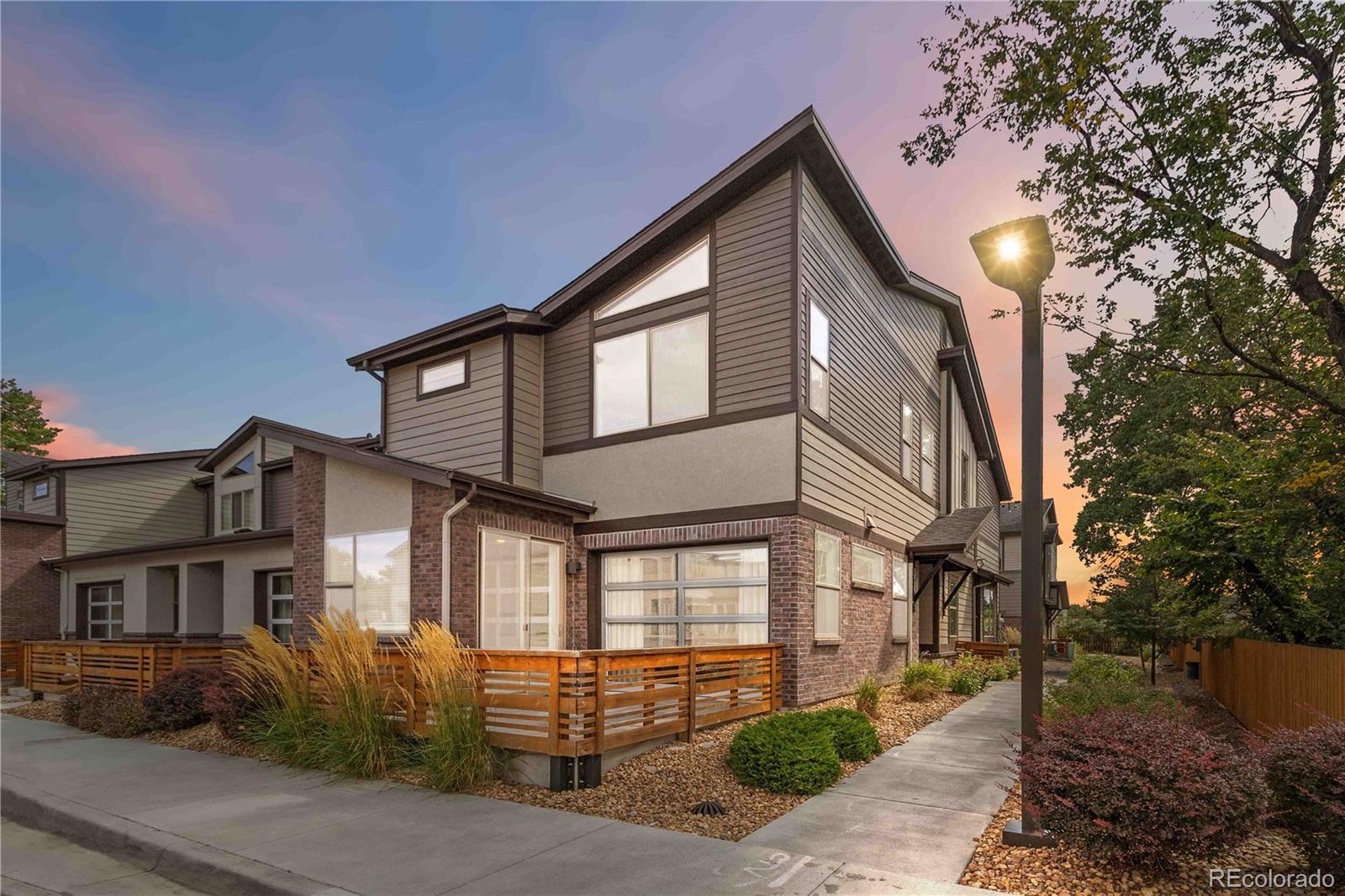Find us on...
Dashboard
- 3 Beds
- 3 Baths
- 1,855 Sqft
- .03 Acres
New Search X
11737 W 45th Place
Price Improvement! This stunning, contemporary end-unit townhome blends style and functionality with an open floor plan and seamless indoor/outdoor living. The spacious great room features a cozy gas fireplace, abundant natural light, and a dramatic roll-up insulated glass garage door that opens to a private, enclosed patio—perfect for entertaining. The gourmet kitchen showcases granite countertops, a kitchen island with breakfast bar, gas cooking, and Whirlpool appliances. Upstairs, a loft with office space adds versatility, while the primary ensuite includes a walk-in closet, double vanity, and granite finishes. Additional highlights include granite in all bathrooms, an 8-foot entry door with glass panels, exposed beams, and an oversized 2-car garage. Enjoy community amenities like a garden, and the ease of modern living with every thoughtful detail. Click the Virtual Tour link to view the 3D walkthrough. Discounted rate options and no lender fee future refinancing may be available for qualified buyers of this home.
Listing Office: Orchard Brokerage LLC 
Essential Information
- MLS® #1512577
- Price$560,000
- Bedrooms3
- Bathrooms3.00
- Full Baths1
- Half Baths1
- Square Footage1,855
- Acres0.03
- Year Built2021
- TypeResidential
- Sub-TypeTownhouse
- StyleUrban Contemporary
- StatusActive
Community Information
- Address11737 W 45th Place
- SubdivisionClear Creek
- CityWheat Ridge
- CountyJefferson
- StateCO
- Zip Code80033
Amenities
- Parking Spaces2
- # of Garages2
Amenities
Garden Area, Parking, Trail(s)
Utilities
Cable Available, Electricity Available, Electricity Connected, Internet Access (Wired), Natural Gas Available, Natural Gas Connected, Phone Available
Parking
Dry Walled, Insulated Garage, Lighted, Oversized
Interior
- HeatingForced Air, Natural Gas
- CoolingNone
- StoriesTwo
Interior Features
Granite Counters, Kitchen Island, Open Floorplan, Pantry, Primary Suite, Smart Thermostat, Walk-In Closet(s)
Appliances
Cooktop, Dishwasher, Disposal, Gas Water Heater, Microwave, Oven, Self Cleaning Oven
Exterior
- RoofComposition
- FoundationSlab
Lot Description
Near Public Transit, Sprinklers In Front
Windows
Double Pane Windows, Window Coverings
School Information
- DistrictJefferson County R-1
- ElementaryProspect Valley
- MiddleEveritt
- HighWheat Ridge
Additional Information
- Date ListedSeptember 10th, 2025
Listing Details
 Orchard Brokerage LLC
Orchard Brokerage LLC
 Terms and Conditions: The content relating to real estate for sale in this Web site comes in part from the Internet Data eXchange ("IDX") program of METROLIST, INC., DBA RECOLORADO® Real estate listings held by brokers other than RE/MAX Professionals are marked with the IDX Logo. This information is being provided for the consumers personal, non-commercial use and may not be used for any other purpose. All information subject to change and should be independently verified.
Terms and Conditions: The content relating to real estate for sale in this Web site comes in part from the Internet Data eXchange ("IDX") program of METROLIST, INC., DBA RECOLORADO® Real estate listings held by brokers other than RE/MAX Professionals are marked with the IDX Logo. This information is being provided for the consumers personal, non-commercial use and may not be used for any other purpose. All information subject to change and should be independently verified.
Copyright 2025 METROLIST, INC., DBA RECOLORADO® -- All Rights Reserved 6455 S. Yosemite St., Suite 500 Greenwood Village, CO 80111 USA
Listing information last updated on October 18th, 2025 at 11:33am MDT.














































