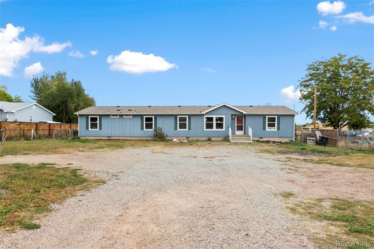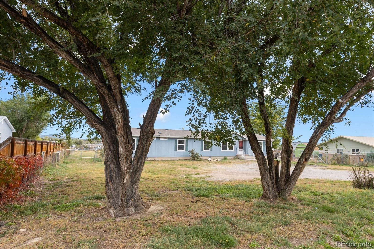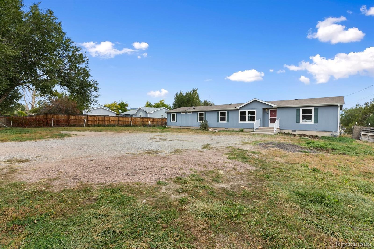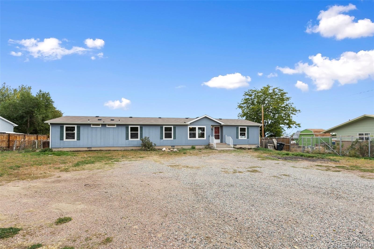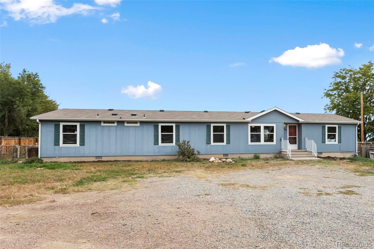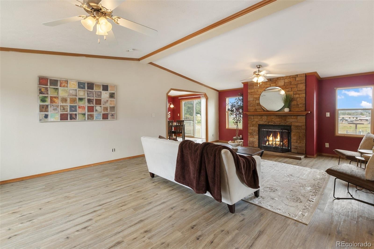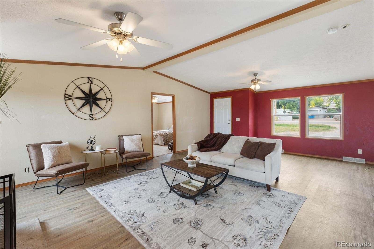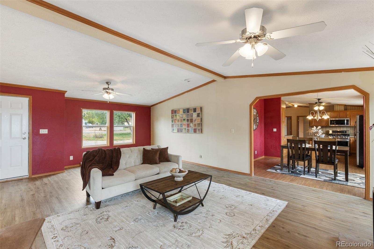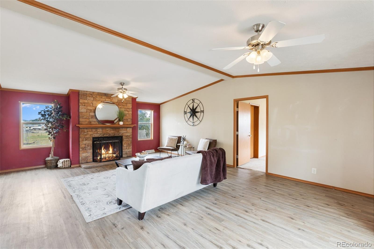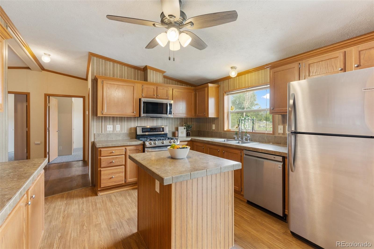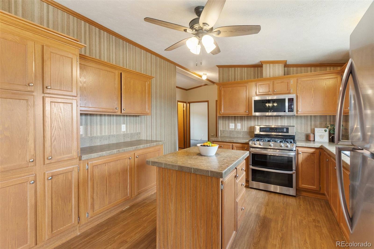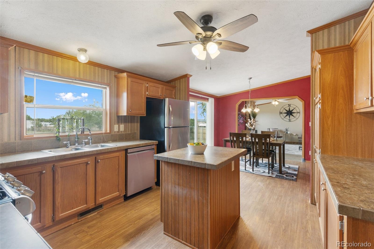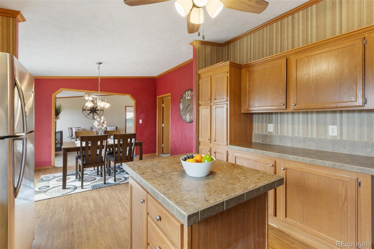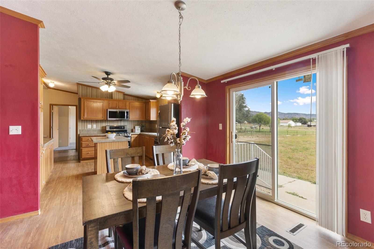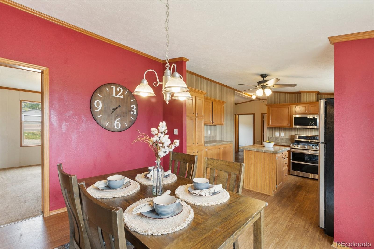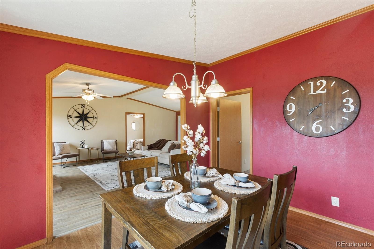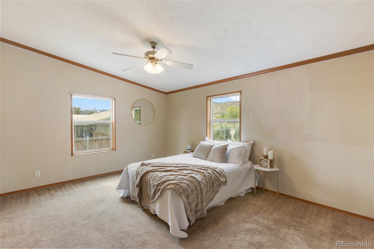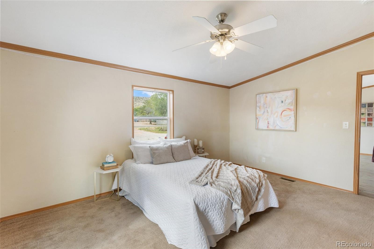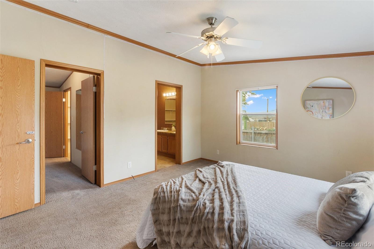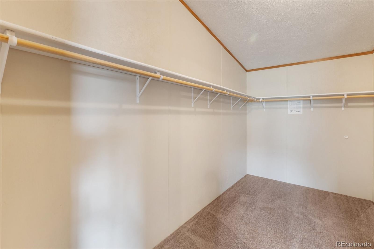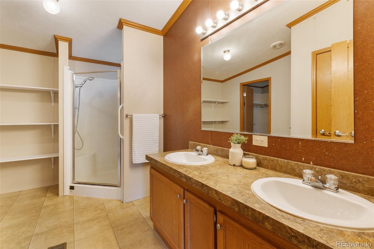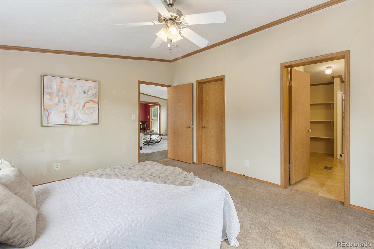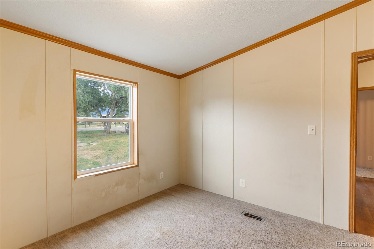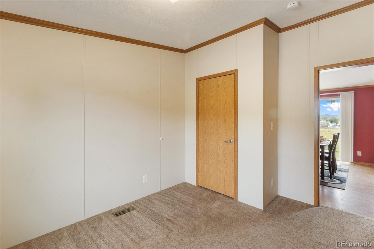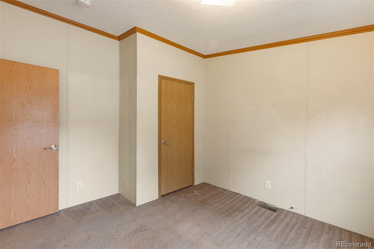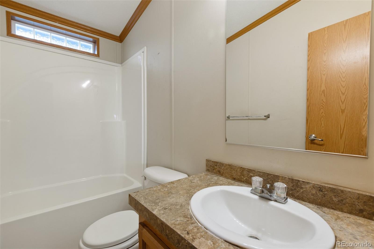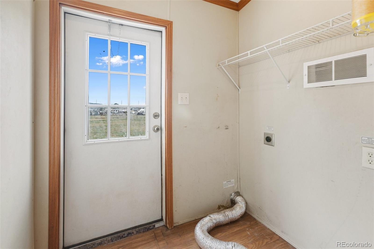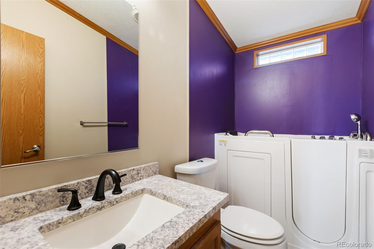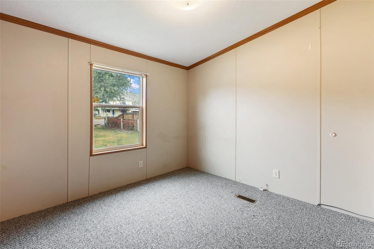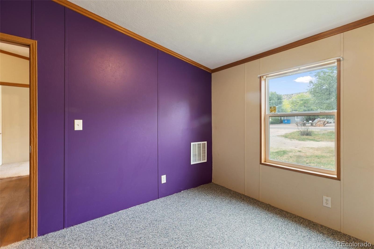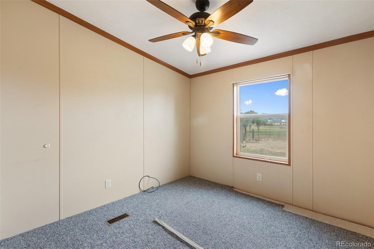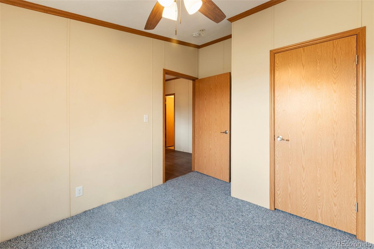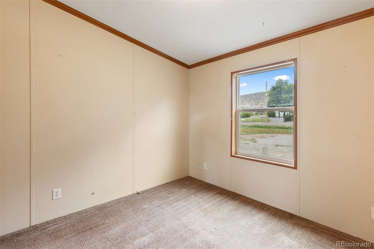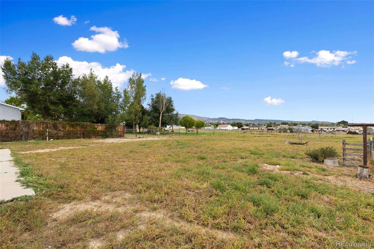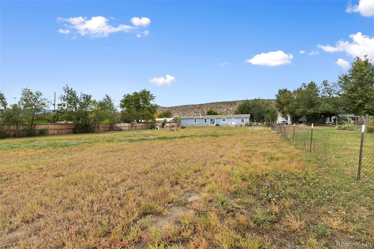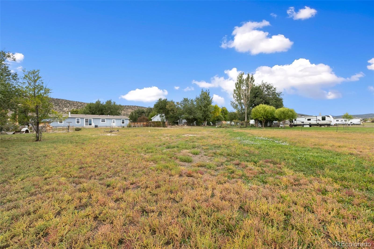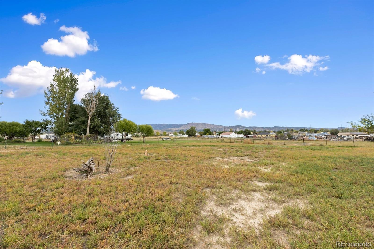Find us on...
Dashboard
- 5 Beds
- 3 Baths
- 2,040 Sqft
- 1.04 Acres
New Search X
1046 Indiana Avenue
Welcome to this wonderfully spacious single-owner home built in 2008, offering 2,040 square feet of comfortable, open-concept living—all on one level! With 5 bedrooms and 3 bathrooms, this property provides flexibility for family, guests, or home offices. Nestled on just over an acre and zoned for horses, this rural retreat invites you to spread out and enjoy the wide-open space. The fully fenced (and cross fenced) backyard offers privacy, along with endless possibilities for gardens, play, or future expansion. Step inside to discover lofted ceilings, a charming wood-burning fireplace with natural stone surround and wood mantle, and brand-new vinyl plank flooring in the living room. The kitchen features abundant cabinetry, generous counter space, and a central island—perfect for gathering and entertaining. All stainless steel kitchen appliances are included and less than two years old! The oversized primary bedroom is a true haven with a large walk-in closet and spacious ensuite bathroom. Additional features include a walk-in jetted tub for accessibility, efficient double-pane vinyl windows, and a whole-house water filtration system. A brand-new natural gas furnace and central air-conditioning (installed in 2024) ensure year-round comfort and peace of mind. With plenty of room to grow—indoors and out—this property perfectly blends country charm, efficiency, and practical comfort.
Listing Office: HomeSmart Preferred Realty 
Essential Information
- MLS® #1516238
- Price$339,000
- Bedrooms5
- Bathrooms3.00
- Full Baths2
- Square Footage2,040
- Acres1.04
- Year Built2008
- TypeResidential
- Sub-TypeSingle Family Residence
- StatusPending
Community Information
- Address1046 Indiana Avenue
- SubdivisionOrchard Park
- CityCanon City
- CountyFremont
- StateCO
- Zip Code81212
Amenities
- Parking Spaces5
- ParkingGravel
Interior
- HeatingForced Air, Natural Gas
- CoolingCentral Air, Other
- FireplaceYes
- # of Fireplaces1
- FireplacesLiving Room, Wood Burning
- StoriesOne
Interior Features
Eat-in Kitchen, High Ceilings, Kitchen Island, Vaulted Ceiling(s), Walk-In Closet(s)
Appliances
Dishwasher, Microwave, Oven, Range, Refrigerator
Exterior
- WindowsDouble Pane Windows
- RoofComposition
School Information
- DistrictCanon City RE-1
- ElementaryWashington
- MiddleCanon City
- HighCanon City
Additional Information
- Date ListedOctober 10th, 2025
- ZoningCanon City
Listing Details
 HomeSmart Preferred Realty
HomeSmart Preferred Realty
 Terms and Conditions: The content relating to real estate for sale in this Web site comes in part from the Internet Data eXchange ("IDX") program of METROLIST, INC., DBA RECOLORADO® Real estate listings held by brokers other than RE/MAX Professionals are marked with the IDX Logo. This information is being provided for the consumers personal, non-commercial use and may not be used for any other purpose. All information subject to change and should be independently verified.
Terms and Conditions: The content relating to real estate for sale in this Web site comes in part from the Internet Data eXchange ("IDX") program of METROLIST, INC., DBA RECOLORADO® Real estate listings held by brokers other than RE/MAX Professionals are marked with the IDX Logo. This information is being provided for the consumers personal, non-commercial use and may not be used for any other purpose. All information subject to change and should be independently verified.
Copyright 2025 METROLIST, INC., DBA RECOLORADO® -- All Rights Reserved 6455 S. Yosemite St., Suite 500 Greenwood Village, CO 80111 USA
Listing information last updated on December 15th, 2025 at 8:03am MST.

