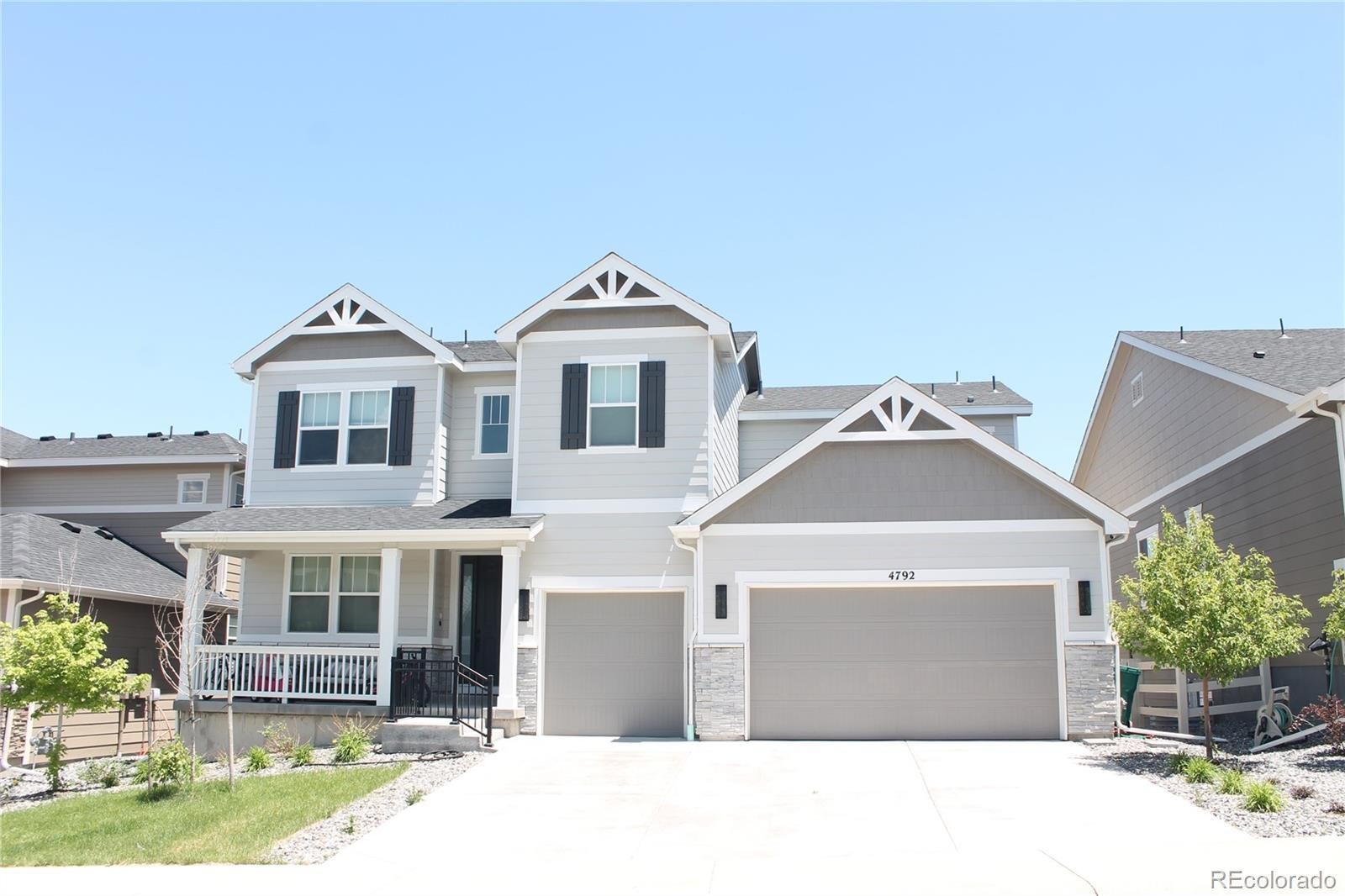Find us on...
Dashboard
- 5 Beds
- 5 Baths
- 4,555 Sqft
- .15 Acres
New Search X
4792 Coltin Trail
Discover the perfect blend of quality and comfort at 4792 Coltin Trail. This immaculate 4-year-old residence offers spacious living with 5 bedrooms, including a versatile main-floor study that can serve as an additional bedroom, and 5 well-appointed bathrooms. The finished garden-level basement adds extra living space, while the beautifully landscaped backyard features a large patio and low-maintenance synthetic turf—ideal for relaxing or entertaining. Inside the home you will find tasteful upgrades throughout, including quartz countertops, elegant LVP flooring, electric blinds, bright white cabinetry, and custom lighting fixtures. The popular Dillon II floorplan by Richmond Homes is celebrated for its generous bedroom sizes and expansive open-concept living areas, designed to comfortably host large gatherings while also offering private retreats. Conveniently located near the new I-25 interchange, this home provides quick access to both the Denver metro area and Colorado Springs. Plus, exciting developments are on the horizon—like a new Costco just across the interstate.
Listing Office: KENTWOOD REAL ESTATE DTC, LLC 
Essential Information
- MLS® #1517678
- Price$859,990
- Bedrooms5
- Bathrooms5.00
- Full Baths1
- Half Baths1
- Square Footage4,555
- Acres0.15
- Year Built2021
- TypeResidential
- Sub-TypeSingle Family Residence
- StyleTraditional
- StatusActive
Community Information
- Address4792 Coltin Trail
- SubdivisionCrystal Valley Ranch
- CityCastle Rock
- CountyDouglas
- StateCO
- Zip Code80104
Amenities
- AmenitiesClubhouse, Pool
- Parking Spaces3
- ParkingConcrete
- # of Garages3
Utilities
Cable Available, Electricity Connected, Internet Access (Wired), Natural Gas Connected
Interior
- HeatingForced Air, Natural Gas
- CoolingCentral Air
- FireplaceYes
- # of Fireplaces1
- FireplacesLiving Room
- StoriesTwo
Interior Features
Ceiling Fan(s), Eat-in Kitchen, Entrance Foyer, Five Piece Bath, High Ceilings, Kitchen Island, Open Floorplan, Pantry, Primary Suite, Quartz Counters, Radon Mitigation System, Smoke Free, Walk-In Closet(s)
Appliances
Convection Oven, Cooktop, Dishwasher, Disposal, Freezer, Gas Water Heater, Humidifier, Microwave, Oven, Range, Wine Cooler
Exterior
- Exterior FeaturesPrivate Yard
- Lot DescriptionSprinklers In Front
- RoofComposition
- FoundationSlab
Windows
Double Pane Windows, Window Treatments
School Information
- DistrictDouglas RE-1
- ElementarySouth Ridge
- MiddleMesa
- HighDouglas County
Additional Information
- Date ListedMarch 16th, 2025
Listing Details
 KENTWOOD REAL ESTATE DTC, LLC
KENTWOOD REAL ESTATE DTC, LLC
 Terms and Conditions: The content relating to real estate for sale in this Web site comes in part from the Internet Data eXchange ("IDX") program of METROLIST, INC., DBA RECOLORADO® Real estate listings held by brokers other than RE/MAX Professionals are marked with the IDX Logo. This information is being provided for the consumers personal, non-commercial use and may not be used for any other purpose. All information subject to change and should be independently verified.
Terms and Conditions: The content relating to real estate for sale in this Web site comes in part from the Internet Data eXchange ("IDX") program of METROLIST, INC., DBA RECOLORADO® Real estate listings held by brokers other than RE/MAX Professionals are marked with the IDX Logo. This information is being provided for the consumers personal, non-commercial use and may not be used for any other purpose. All information subject to change and should be independently verified.
Copyright 2025 METROLIST, INC., DBA RECOLORADO® -- All Rights Reserved 6455 S. Yosemite St., Suite 500 Greenwood Village, CO 80111 USA
Listing information last updated on August 4th, 2025 at 4:03am MDT.

















































