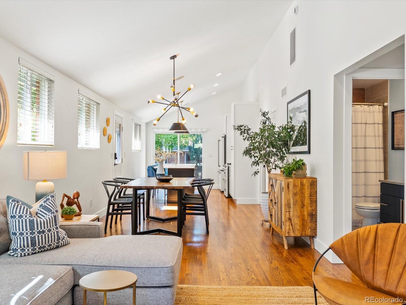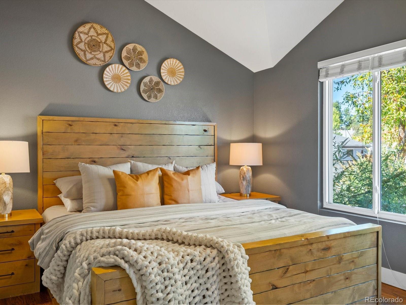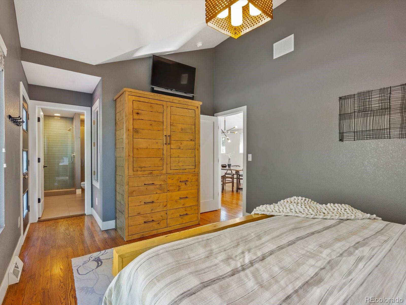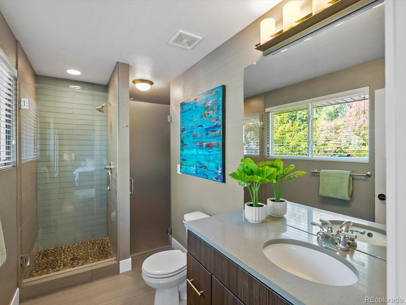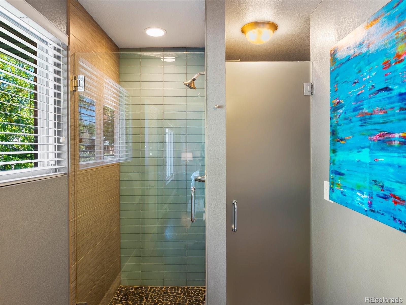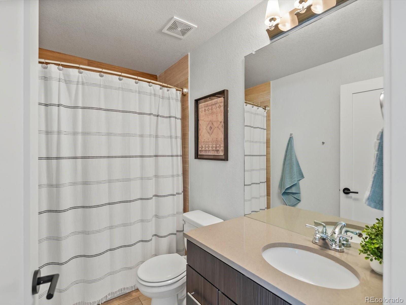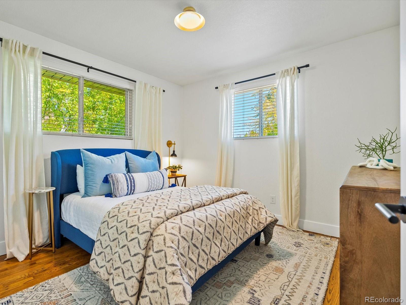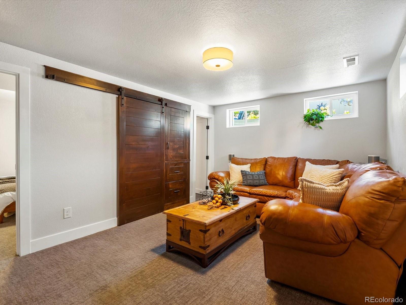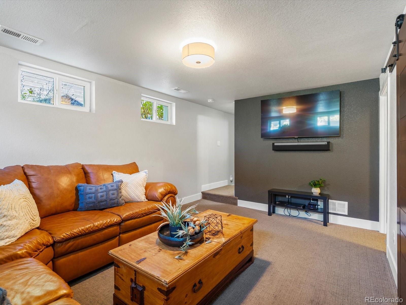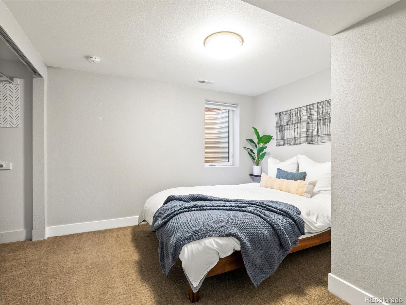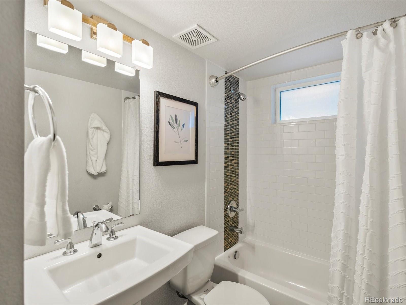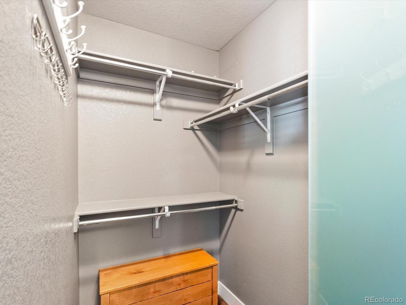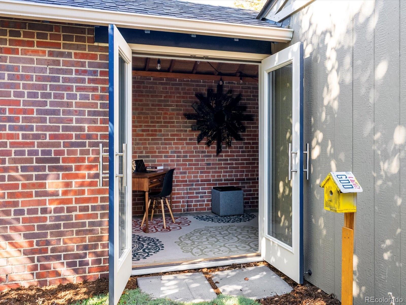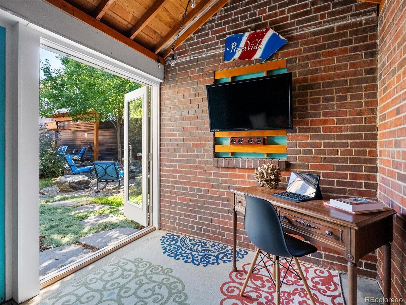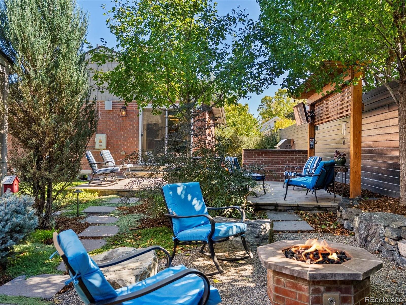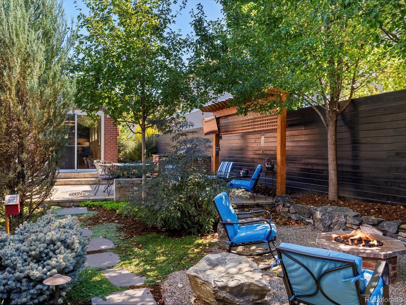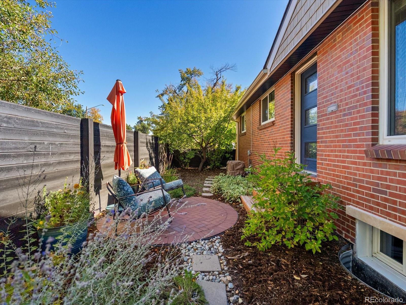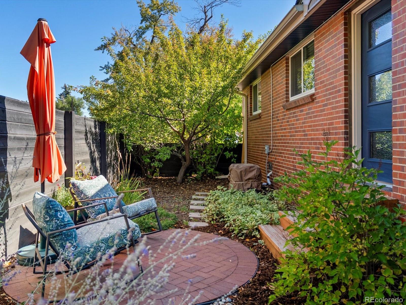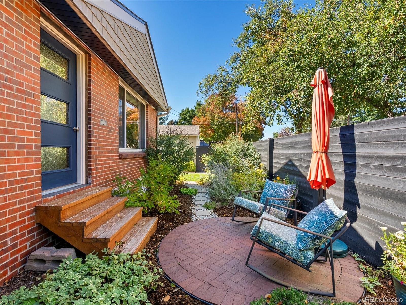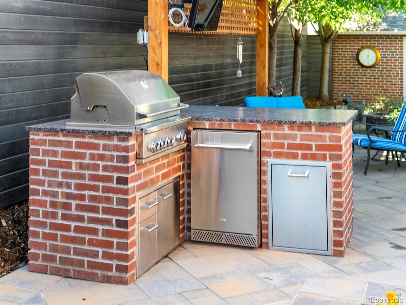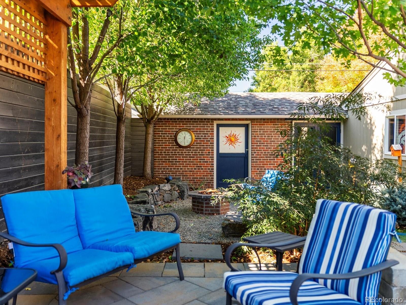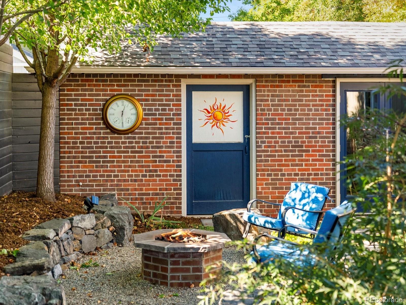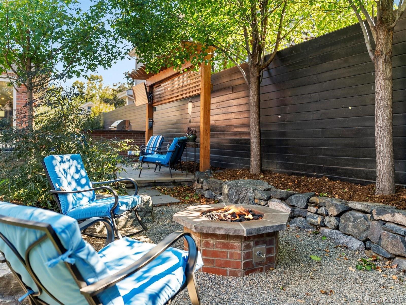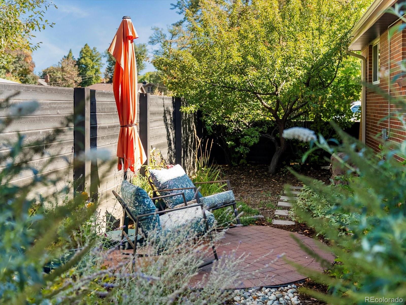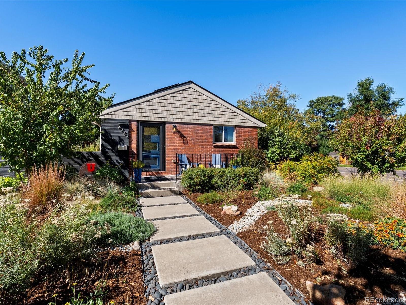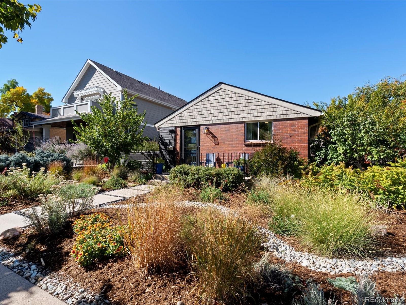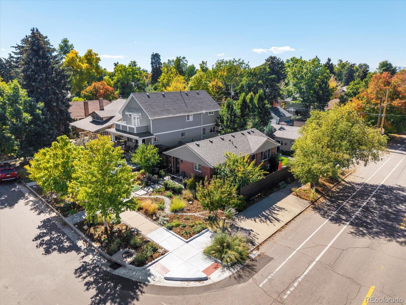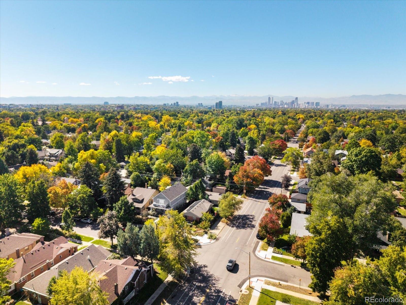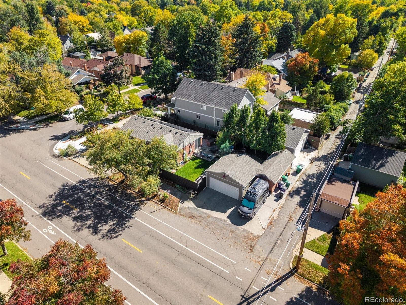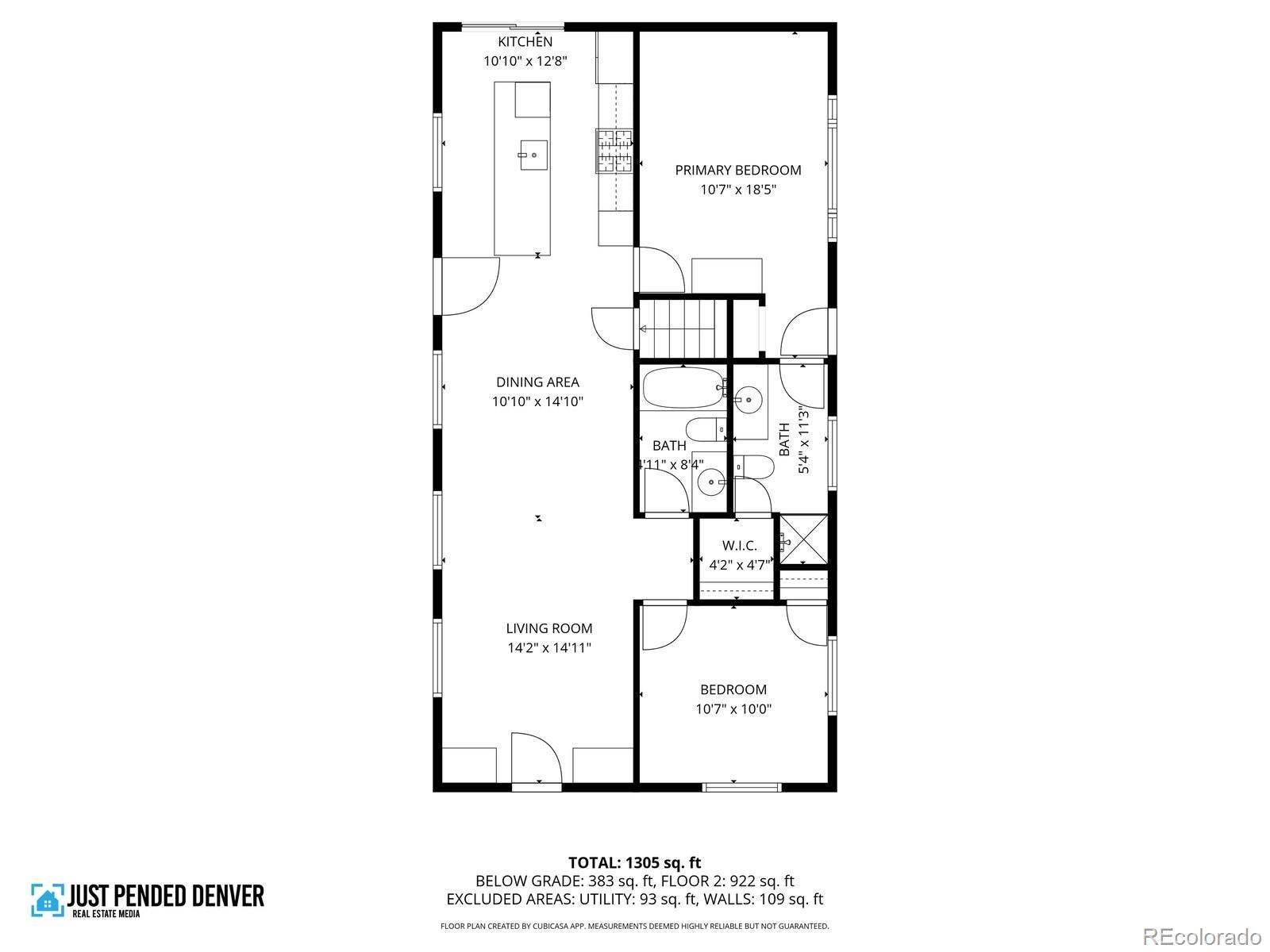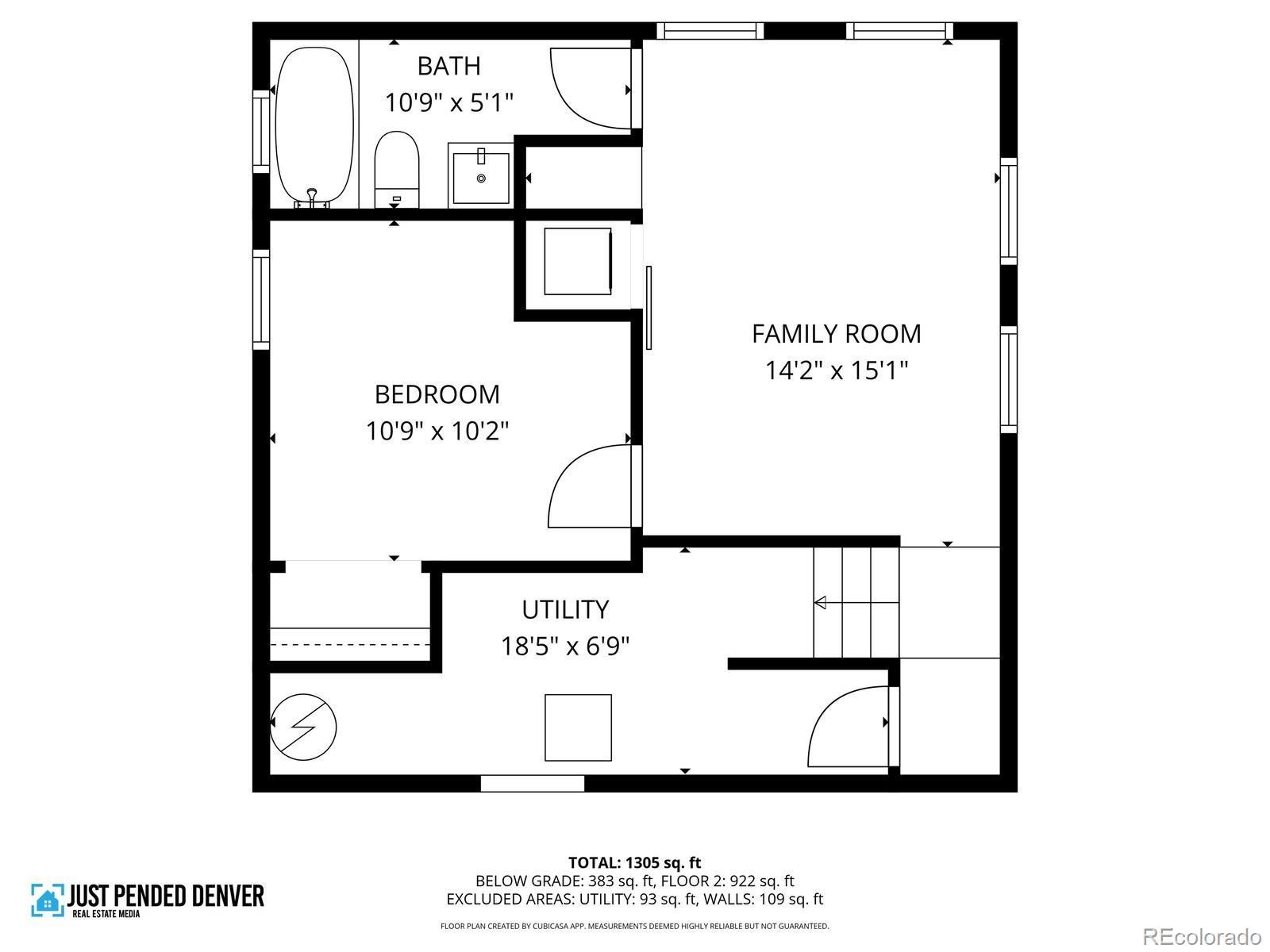Find us on...
Dashboard
- 3 Beds
- 3 Baths
- 1,596 Sqft
- .13 Acres
New Search X
2289 Hudson Street
Step into this fully remodeled 3-bedroom, 3-bath home where history and luxury beautifully collide. The primary suite offers a spa-like en-suite and private patio—your perfect retreat. Throughout the home, custom built-ins and a built-in sound system elevate everyday living. The open-concept kitchen flows seamlessly into bright, inviting living spaces, ideal for entertaining. Outside, a professionally designed yard by landscape architects is a showstopper, featuring a built-in outdoor kitchen, gas fireplace, mounted TV, and multiple seating areas for year-round enjoyment. Adding an unforgettable touch, the property includes a beautifully preserved historic trolley ticket station, ready to serve as a studio, office, or guest space. Fully curated for comfort and style, this home also offers fully owned solar for ultra-low utility bills, a 2023 Class 4 shingle roof, a 2-car garage with built-in storage, plus an additional off-street parking spot—all in the highly sought-after Park Hill neighborhood.
Listing Office: West and Main Homes Inc 
Essential Information
- MLS® #1517691
- Price$998,000
- Bedrooms3
- Bathrooms3.00
- Full Baths2
- Square Footage1,596
- Acres0.13
- Year Built1960
- TypeResidential
- Sub-TypeSingle Family Residence
- StyleTraditional
- StatusActive
Community Information
- Address2289 Hudson Street
- SubdivisionSouth Park Hill
- CityDenver
- CountyDenver
- StateCO
- Zip Code80207
Amenities
- Parking Spaces3
- ParkingConcrete, Storage
- # of Garages2
Utilities
Electricity Connected, Natural Gas Connected
Interior
- HeatingForced Air
- CoolingCentral Air
- StoriesOne
Interior Features
Built-in Features, Eat-in Kitchen, High Ceilings, Kitchen Island, Open Floorplan, Pantry, Primary Suite, Quartz Counters, Smart Thermostat, Smoke Free, Solid Surface Counters, Sound System
Appliances
Convection Oven, Dishwasher, Disposal, Double Oven, Dryer, Gas Water Heater, Range Hood, Refrigerator, Washer
Exterior
- Lot DescriptionCorner Lot, Level
- WindowsEgress Windows
- RoofComposition
- FoundationSlab
Exterior Features
Barbecue, Fire Pit, Garden, Gas Grill, Gas Valve, Lighting, Private Yard, Rain Gutters
School Information
- DistrictDenver 1
- ElementaryPark Hill
- MiddleMcAuliffe International
- HighEast
Additional Information
- Date ListedOctober 11th, 2025
- ZoningU-SU-C
Listing Details
 West and Main Homes Inc
West and Main Homes Inc
 Terms and Conditions: The content relating to real estate for sale in this Web site comes in part from the Internet Data eXchange ("IDX") program of METROLIST, INC., DBA RECOLORADO® Real estate listings held by brokers other than RE/MAX Professionals are marked with the IDX Logo. This information is being provided for the consumers personal, non-commercial use and may not be used for any other purpose. All information subject to change and should be independently verified.
Terms and Conditions: The content relating to real estate for sale in this Web site comes in part from the Internet Data eXchange ("IDX") program of METROLIST, INC., DBA RECOLORADO® Real estate listings held by brokers other than RE/MAX Professionals are marked with the IDX Logo. This information is being provided for the consumers personal, non-commercial use and may not be used for any other purpose. All information subject to change and should be independently verified.
Copyright 2025 METROLIST, INC., DBA RECOLORADO® -- All Rights Reserved 6455 S. Yosemite St., Suite 500 Greenwood Village, CO 80111 USA
Listing information last updated on October 27th, 2025 at 8:48pm MDT.

