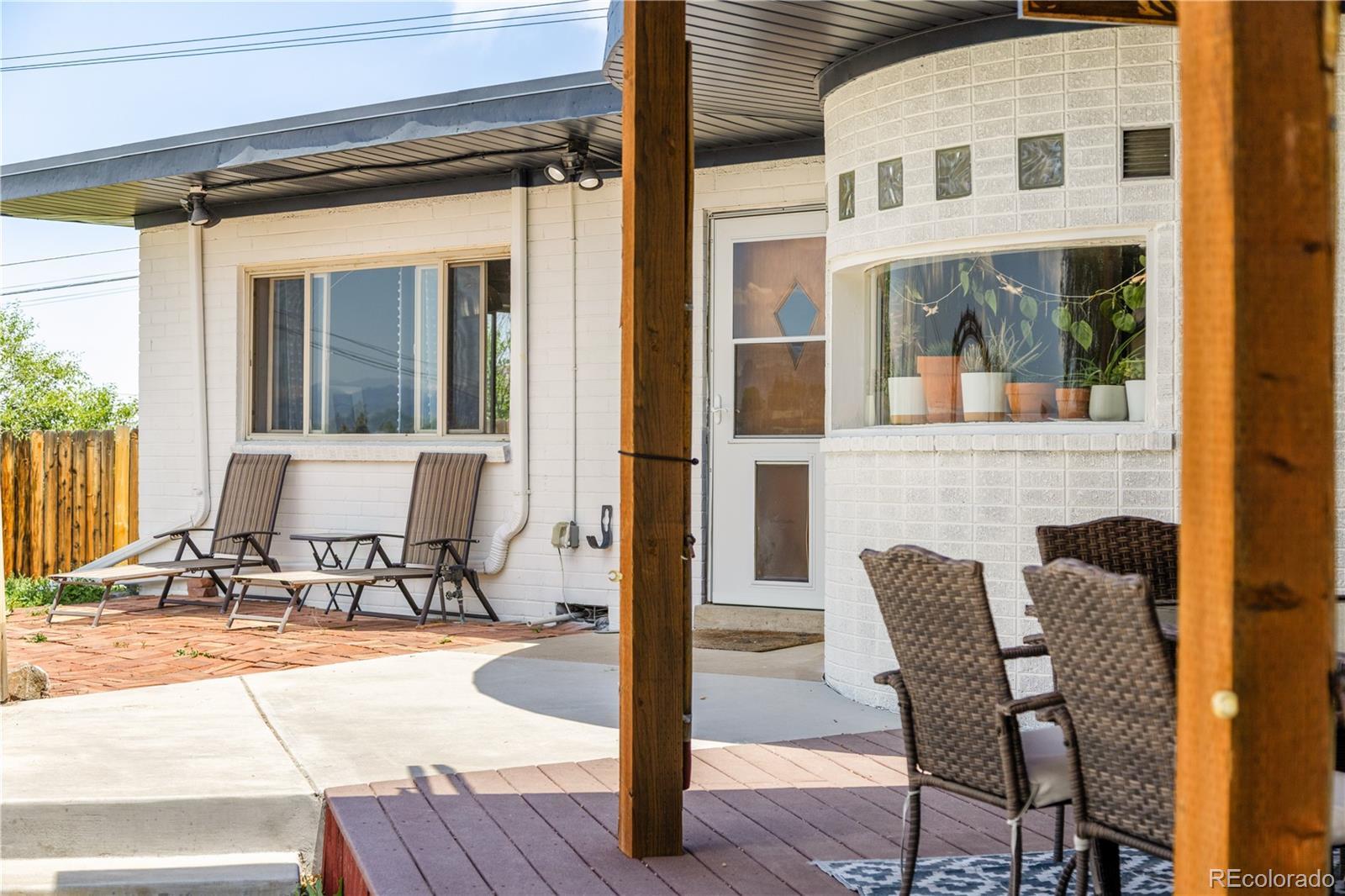Find us on...
Dashboard
- 3 Beds
- 2 Baths
- 2,092 Sqft
- .29 Acres
New Search X
4647 W Dakota Avenue
Welcome to this beautifully designed 3-bedroom, 2-bath single-family home in Denver's vibrant Westwood neighborhood! Offering 2,292 square feet of comfortable living space on a generous quarter-acre lot, this mid-century brick home is a true gem with deep roots in the city’s history. Custom features include striking curved windows salvaged from the iconic Savoy Hotel—once located at 17th and Lincoln—adding a unique architectural touch you won’t find anywhere else. The standout dining area blends classic design with contemporary flair, setting the perfect scene for both formal dinners and casual brunches. Step outside into your private backyard retreat, where panoramic views of the Rocky Mountains provide a stunning backdrop. Entertain guests with ease around the custom outdoor kitchen and seating area, ideal for summer barbecues or peaceful autumn nights under the stars. Located on a quiet, safe cul-de-sac, this home offers both privacy and accessibility. Enjoy proximity to local parks, schools, and the Belmar Shopping Center, with Red Rocks State Park just a 15-minute drive away. Positioned near the Morrison Road Redevelopment Project, this is an exciting opportunity to invest in a growing, dynamic community. Built to last and ready for your personal touch, this Westwood treasure offers the perfect combination of history, thoughtful design, and prime location. Don’t miss your chance to own this one-of-a-kind Denver home!
Listing Office: MODUS Real Estate 
Essential Information
- MLS® #1521065
- Price$549,900
- Bedrooms3
- Bathrooms2.00
- Full Baths1
- Square Footage2,092
- Acres0.29
- Year Built1956
- TypeResidential
- Sub-TypeSingle Family Residence
- StatusActive
Community Information
- Address4647 W Dakota Avenue
- SubdivisionWestwood
- CityDenver
- CountyDenver
- StateCO
- Zip Code80219
Amenities
- Parking Spaces2
- # of Garages2
- ViewMountain(s)
Utilities
Electricity Connected, Natural Gas Connected
Interior
- HeatingRadiant Floor
- CoolingNone
- FireplaceYes
- # of Fireplaces1
- FireplacesLiving Room
- StoriesOne
Interior Features
Eat-in Kitchen, Laminate Counters, Open Floorplan
Appliances
Dishwasher, Disposal, Dryer, Oven, Refrigerator, Washer
Exterior
- Exterior FeaturesGarden, Private Yard
- Lot DescriptionLevel
- WindowsDouble Pane Windows
- RoofMembrane
- FoundationStructural
School Information
- DistrictDenver 1
- ElementaryKnapp
- MiddleKepner
High
KIPP Denver Collegiate High School
Additional Information
- Date ListedJune 19th, 2025
- ZoningE-TU-C
Listing Details
 MODUS Real Estate
MODUS Real Estate
 Terms and Conditions: The content relating to real estate for sale in this Web site comes in part from the Internet Data eXchange ("IDX") program of METROLIST, INC., DBA RECOLORADO® Real estate listings held by brokers other than RE/MAX Professionals are marked with the IDX Logo. This information is being provided for the consumers personal, non-commercial use and may not be used for any other purpose. All information subject to change and should be independently verified.
Terms and Conditions: The content relating to real estate for sale in this Web site comes in part from the Internet Data eXchange ("IDX") program of METROLIST, INC., DBA RECOLORADO® Real estate listings held by brokers other than RE/MAX Professionals are marked with the IDX Logo. This information is being provided for the consumers personal, non-commercial use and may not be used for any other purpose. All information subject to change and should be independently verified.
Copyright 2025 METROLIST, INC., DBA RECOLORADO® -- All Rights Reserved 6455 S. Yosemite St., Suite 500 Greenwood Village, CO 80111 USA
Listing information last updated on July 12th, 2025 at 6:48am MDT.


























