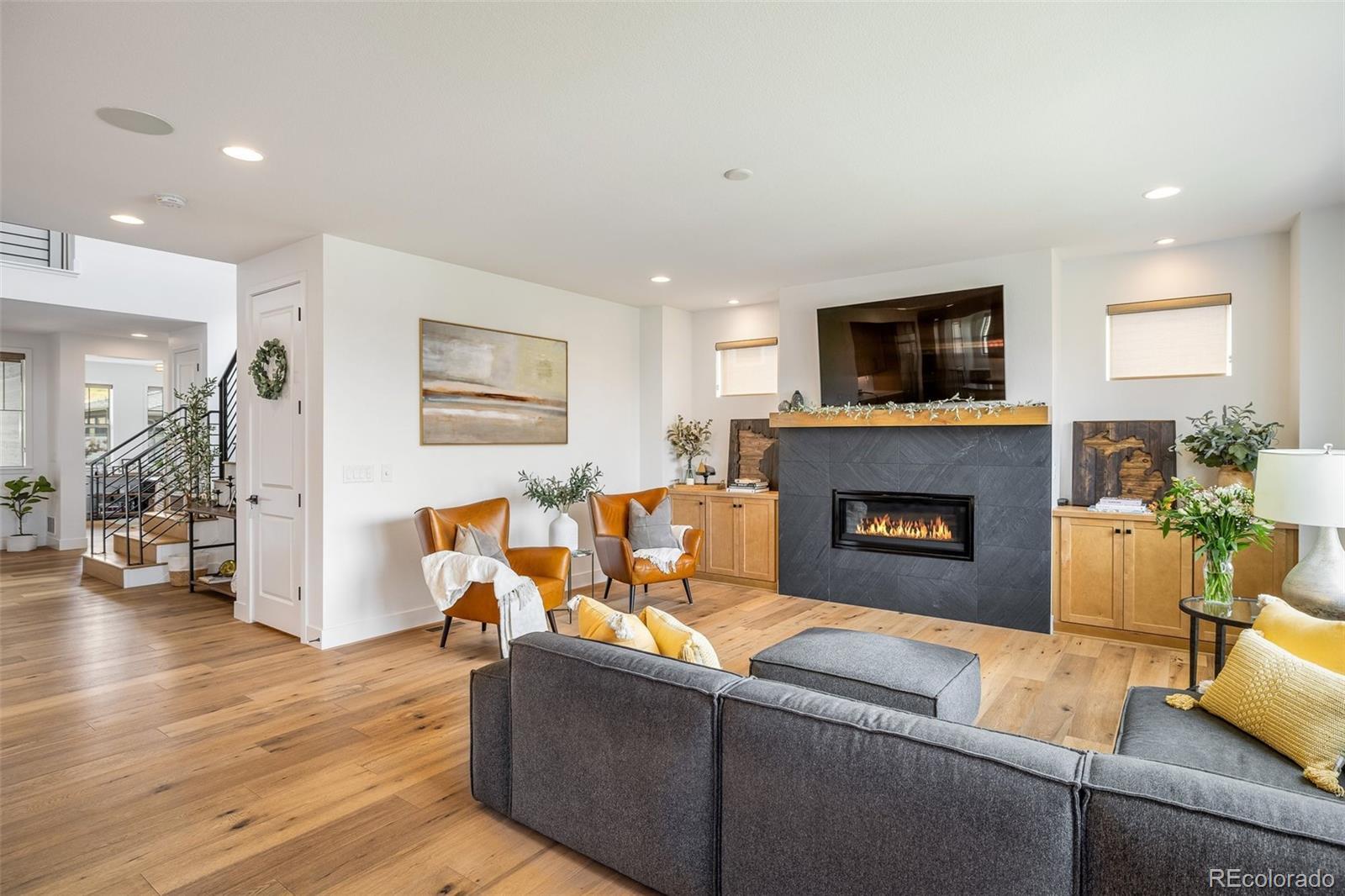Find us on...
Dashboard
- 5 Beds
- 5 Baths
- 5,064 Sqft
- ¼ Acres
New Search X
3429 W 154th Avenue
Welcome to 3429 W 154th Ave in Broomfield's Anthem Highlands community. Built in 2021, this spacious and bright home offers thoughtful design and modern finishes throughout. The main level features an open-concept layout with a chef's kitchen, sleek appliances, and a wine room. A cozy gas fireplace anchors the living area, creating an inviting space for gatherings. Upstairs, you'll find four of the home's five bedrooms, including a generous primary suite with a spa-like 5-piece bathroom, double vanities, dual shower heads, and an oversized walk-in closet with direct access to the laundry room. A bonus living area on the top floor adds flexible space for work or play. The finished walk-out basement includes a 5th bedroom and a wet bar, perfect for entertaining or hosting guests. Enjoy all the benefits of Anthem living, including a top-tier rec center with pools, waterslides, a basketball gym, fitness equipment, and more. With neighborhood schools, parks, ponds, and miles of trails just steps away, this home offers the perfect blend of luxury and lifestyle.
Listing Office: RE/MAX Alliance 
Essential Information
- MLS® #1521756
- Price$1,795,000
- Bedrooms5
- Bathrooms5.00
- Full Baths4
- Half Baths1
- Square Footage5,064
- Acres0.25
- Year Built2021
- TypeResidential
- Sub-TypeSingle Family Residence
- StatusActive
Community Information
- Address3429 W 154th Avenue
- SubdivisionAnthem Filing 24
- CityBroomfield
- CountyBroomfield
- StateCO
- Zip Code80023
Amenities
- Parking Spaces3
- ParkingOversized
- # of Garages3
Utilities
Electricity Connected, Natural Gas Connected
Interior
- HeatingForced Air
- CoolingCentral Air
- FireplaceYes
- # of Fireplaces1
- FireplacesLiving Room
- StoriesTwo
Interior Features
Built-in Features, Eat-in Kitchen, Five Piece Bath, High Ceilings, Jack & Jill Bathroom, Kitchen Island, Open Floorplan, Pantry, Primary Suite, Walk-In Closet(s), Wet Bar
Appliances
Dishwasher, Double Oven, Dryer, Microwave, Oven, Range Hood, Refrigerator, Sump Pump, Washer
Exterior
- Exterior FeaturesBalcony, Private Yard
- RoofOther
School Information
- DistrictAdams 12 5 Star Schl
- ElementaryThunder Vista
- MiddleRocky Top
- HighLegacy
Additional Information
- Date ListedJuly 17th, 2025
- ZoningR-PUD
Listing Details
 RE/MAX Alliance
RE/MAX Alliance
 Terms and Conditions: The content relating to real estate for sale in this Web site comes in part from the Internet Data eXchange ("IDX") program of METROLIST, INC., DBA RECOLORADO® Real estate listings held by brokers other than RE/MAX Professionals are marked with the IDX Logo. This information is being provided for the consumers personal, non-commercial use and may not be used for any other purpose. All information subject to change and should be independently verified.
Terms and Conditions: The content relating to real estate for sale in this Web site comes in part from the Internet Data eXchange ("IDX") program of METROLIST, INC., DBA RECOLORADO® Real estate listings held by brokers other than RE/MAX Professionals are marked with the IDX Logo. This information is being provided for the consumers personal, non-commercial use and may not be used for any other purpose. All information subject to change and should be independently verified.
Copyright 2025 METROLIST, INC., DBA RECOLORADO® -- All Rights Reserved 6455 S. Yosemite St., Suite 500 Greenwood Village, CO 80111 USA
Listing information last updated on October 18th, 2025 at 7:03am MDT.










































