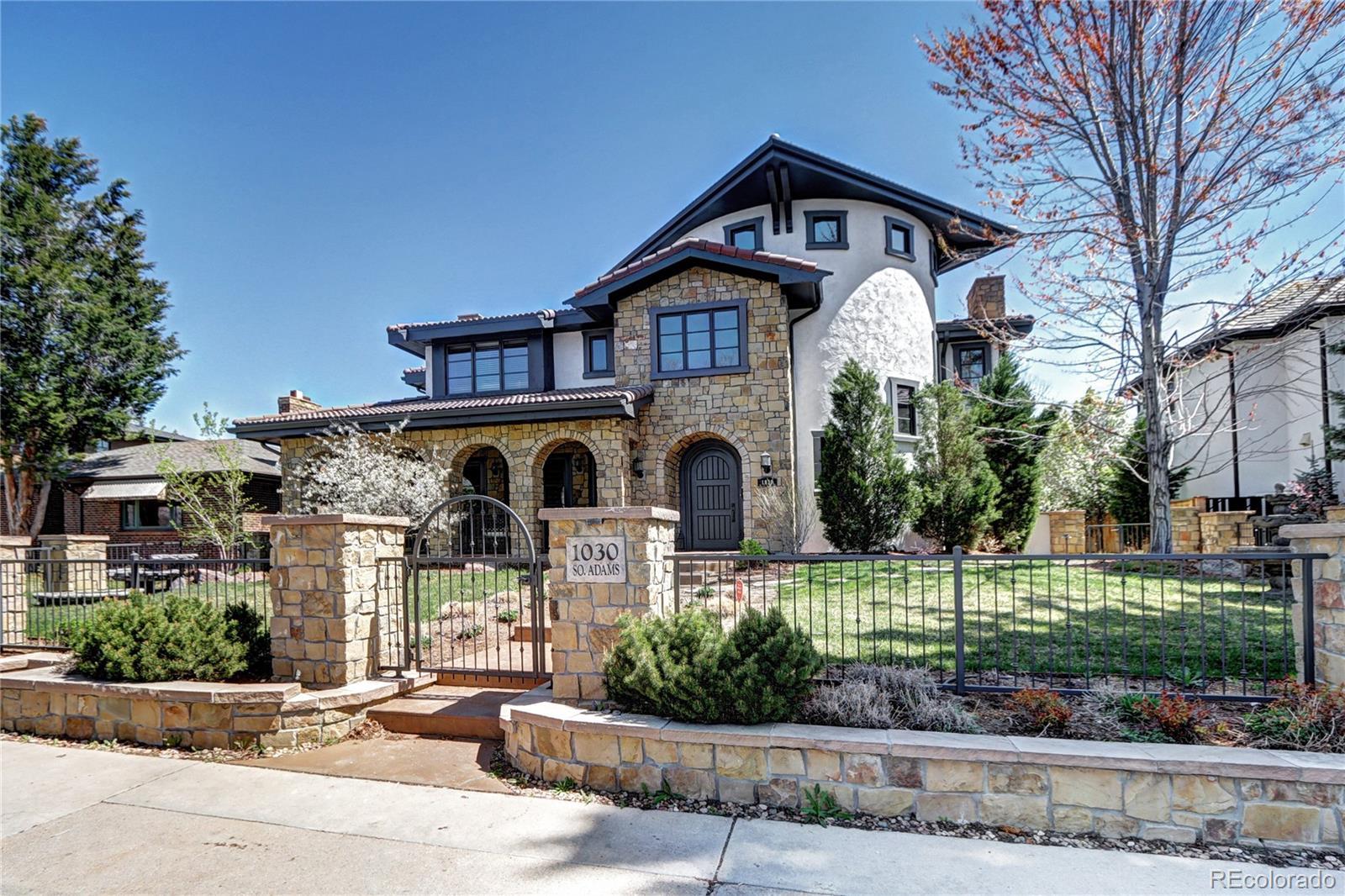Find us on...
Dashboard
- 5 Beds
- 8 Baths
- 7,063 Sqft
- .22 Acres
New Search X
1030 S Adams Street
Open House this weekend: SUNDAY 1:30p-3:00 pm It's Father's Day - GET YOUR DAD A HOUSE! Stunning Architectural Masterpiece in sought-after Belcaro/Bonnie Brae neighborhood masterfully appointed and located on an extra-large 9240 sq foot lot that’s walking distance to Bonnie Brae Park. This custom home spans over 7,000 sqft with 5 bedrooms, 8 bathrooms, a highly desired 3 car garage, and an impressive 28-foot grand entrance to welcome you. The main floor and entryway were recently updated creating a fresh and bright atmosphere – a beautiful, must see residence! This home is loaded with luxurious extras like a recently remodeled master bedroom / bathroom suite, 6 indoor fireplaces, a gourmet kitchen with a large Cambria quartz-top island and custom cabinetry, 3 dishwashers, multiple French doors, an incredible oversized fitness room, an LED backlit bar with cold beverage taps, a wine cellar, and a pre-constructed elevator shaft for future elevator installation. The exterior includes extensive landscaping, trees and lighting, a welcoming wrap-around porch, and a linear Montigo fire pit under a beautiful pergola. Located just a short distance to Wash Park, shops on South Gaylord, and to Cherry Creek Shopping & Restaurants. This home is a rare find in the heart of Denver.
Listing Office: Compass - Denver 
Essential Information
- MLS® #1521804
- Price$3,325,000
- Bedrooms5
- Bathrooms8.00
- Full Baths4
- Half Baths3
- Square Footage7,063
- Acres0.22
- Year Built2006
- TypeResidential
- Sub-TypeSingle Family Residence
- StatusActive
Community Information
- Address1030 S Adams Street
- SubdivisionBelcaro
- CityDenver
- CountyDenver
- StateCO
- Zip Code80209
Amenities
- Parking Spaces3
- # of Garages3
Parking
Dry Walled, Exterior Access Door, Finished Garage, Lighted
Interior
- HeatingForced Air
- CoolingCentral Air
- FireplaceYes
- # of Fireplaces6
- StoriesTwo
Interior Features
Breakfast Bar, Eat-in Kitchen, Entrance Foyer, Five Piece Bath, High Ceilings, Kitchen Island, Pantry, Primary Suite, Quartz Counters, Vaulted Ceiling(s), Walk-In Closet(s), Wet Bar
Appliances
Cooktop, Dishwasher, Disposal, Double Oven, Dryer, Microwave, Range Hood, Refrigerator, Sump Pump, Warming Drawer, Washer, Wine Cooler
Fireplaces
Basement, Family Room, Gas, Gas Log, Living Room, Primary Bedroom, Recreation Room
Exterior
- Lot DescriptionLevel
- RoofConcrete
Exterior Features
Balcony, Fire Pit, Garden, Gas Grill, Lighting, Private Yard
Windows
Double Pane Windows, Window Coverings
School Information
- DistrictDenver 1
- ElementaryCory
- MiddleMerrill
- HighSouth
Additional Information
- Date ListedApril 18th, 2025
- ZoningE-SU-DX
Listing Details
 Compass - Denver
Compass - Denver
 Terms and Conditions: The content relating to real estate for sale in this Web site comes in part from the Internet Data eXchange ("IDX") program of METROLIST, INC., DBA RECOLORADO® Real estate listings held by brokers other than RE/MAX Professionals are marked with the IDX Logo. This information is being provided for the consumers personal, non-commercial use and may not be used for any other purpose. All information subject to change and should be independently verified.
Terms and Conditions: The content relating to real estate for sale in this Web site comes in part from the Internet Data eXchange ("IDX") program of METROLIST, INC., DBA RECOLORADO® Real estate listings held by brokers other than RE/MAX Professionals are marked with the IDX Logo. This information is being provided for the consumers personal, non-commercial use and may not be used for any other purpose. All information subject to change and should be independently verified.
Copyright 2025 METROLIST, INC., DBA RECOLORADO® -- All Rights Reserved 6455 S. Yosemite St., Suite 500 Greenwood Village, CO 80111 USA
Listing information last updated on June 17th, 2025 at 4:18am MDT.



















































