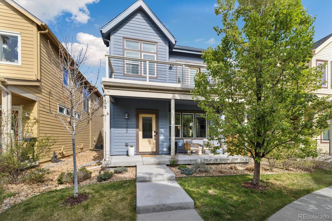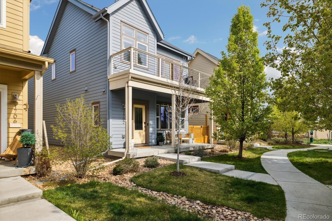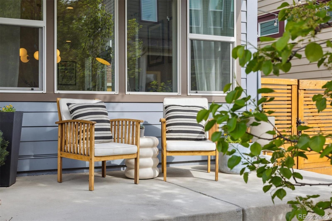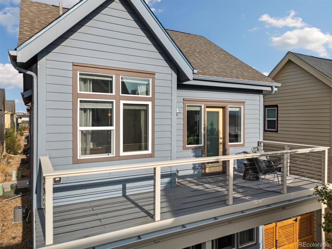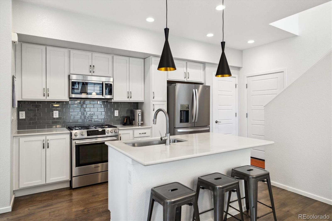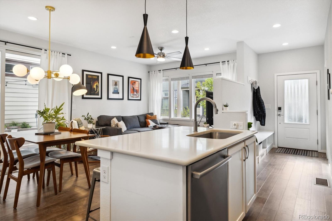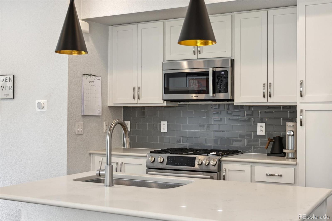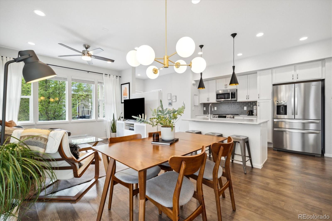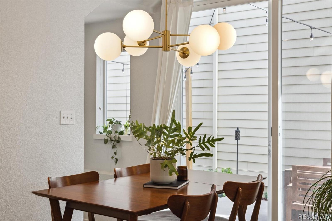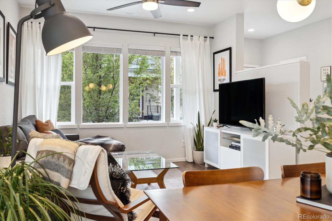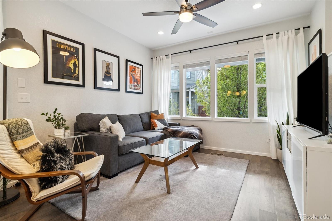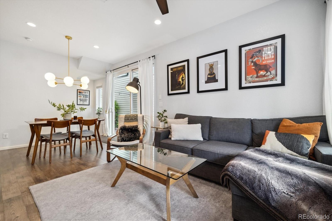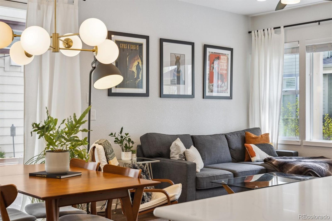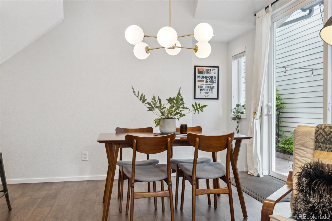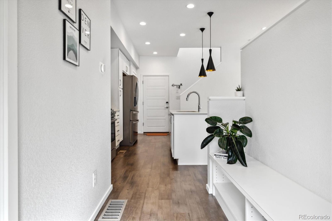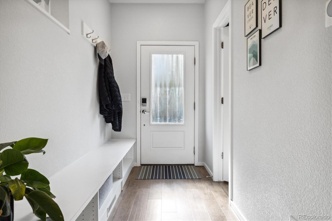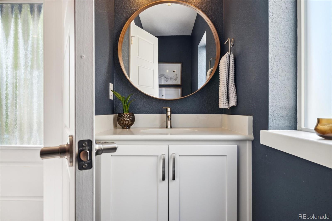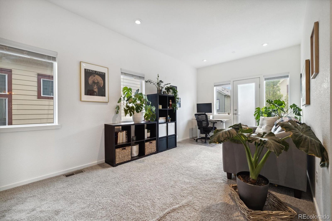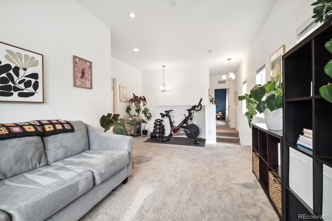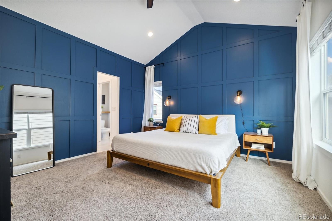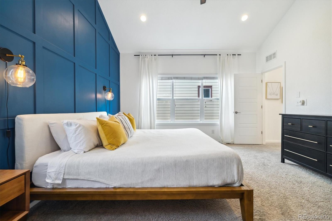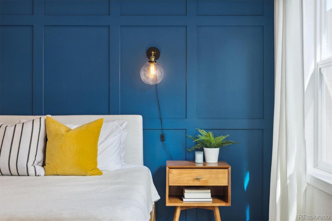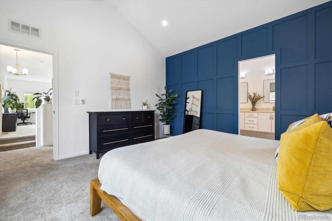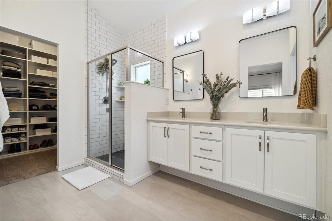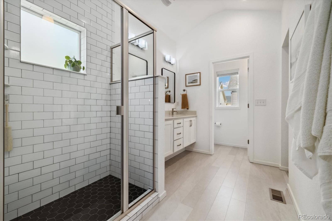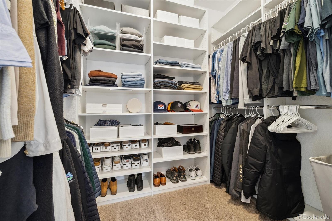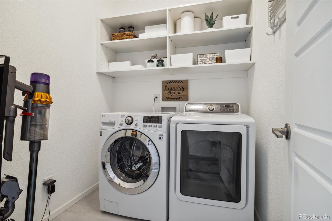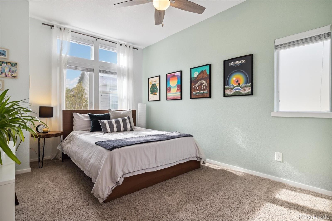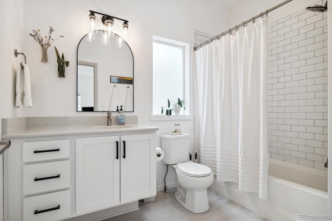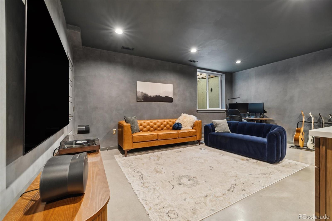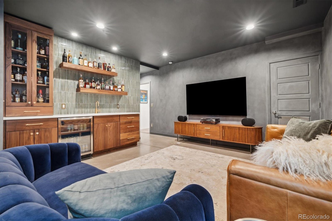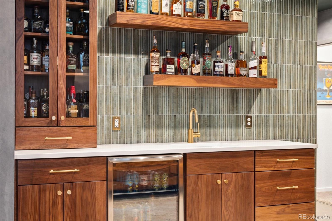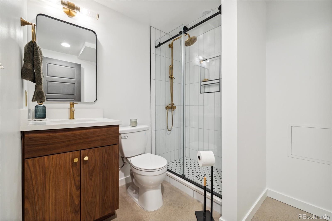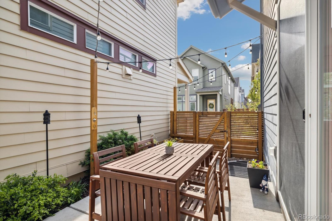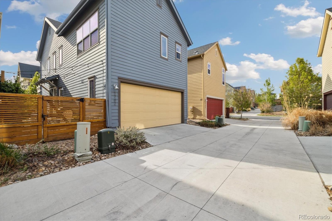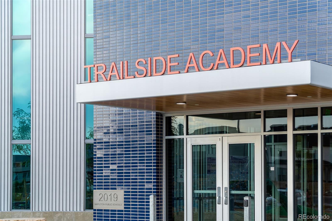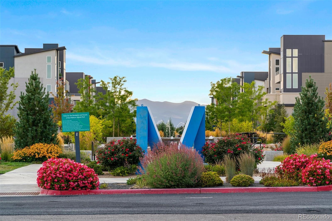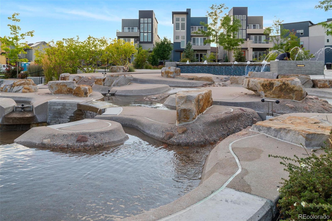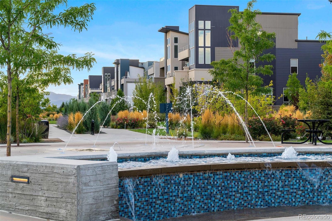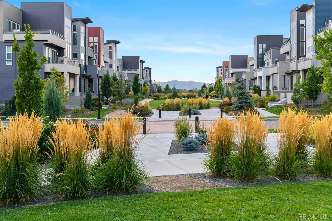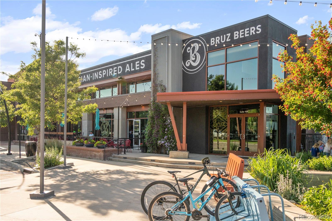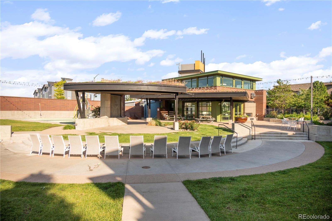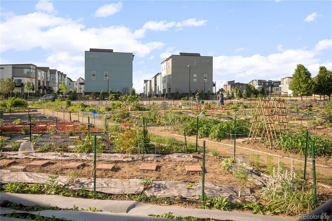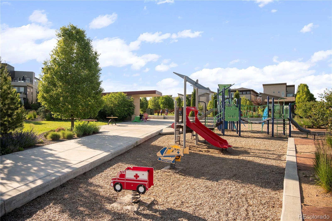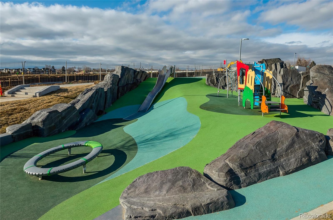Find us on...
Dashboard
- 3 Beds
- 4 Baths
- 2,104 Sqft
- ½ Acres
New Search X
1702 W 66th Avenue
Enjoy elevated modern living with mountain views in this better-than-new Brookfield Tealight 3. Three outdoor spaces remind you to relax throughout your day, whether coffee in the morning on the front porch, lunch on the patio in the intimate side yard, or stargazing over the mountains in the evening from the second-floor deck. // You'll find numerous upgrades inside, including all-new lighting throughout. The chef's style kitchen has a large quartz island, gas range, and stainless-steel appliances. The open floor plan features sliding glass doors leading to the intimate side yard for maximum... more »
Listing Office: Keller Williams Integrity Real Estate LLC 
Essential Information
- MLS® #1524972
- Price$637,500
- Bedrooms3
- Bathrooms4.00
- Full Baths2
- Half Baths1
- Square Footage2,104
- Acres0.05
- Year Built2017
- TypeResidential
- Sub-TypeSingle Family Residence
- StatusPending
Style
Contemporary, Urban Contemporary
Community Information
- Address1702 W 66th Avenue
- SubdivisionMidtown At Clear Creek
- CityDenver
- CountyAdams
- StateCO
- Zip Code80221
Amenities
- Parking Spaces2
- # of Garages2
- ViewMountain(s)
Amenities
Clubhouse, Fitness Center, Garden Area, Park, Parking, Playground, Trail(s)
Utilities
Cable Available, Electricity Connected, Phone Available
Parking
Dry Walled, Insulated Garage, Lighted
Interior
- HeatingForced Air, Natural Gas
- CoolingCentral Air
- StoriesTwo
Interior Features
Built-in Features, Ceiling Fan(s), Eat-in Kitchen, Entrance Foyer, High Ceilings, High Speed Internet, Kitchen Island, Open Floorplan, Pantry, Primary Suite, Quartz Counters, Smart Ceiling Fan, Smoke Free, Vaulted Ceiling(s), Walk-In Closet(s), Wet Bar, Wired for Data
Appliances
Bar Fridge, Dishwasher, Disposal, Dryer, Microwave, Oven, Range, Refrigerator, Washer
Exterior
- RoofComposition
Exterior Features
Gas Grill, Lighting, Private Yard
Lot Description
Landscaped, Near Public Transit, Sprinklers In Front
Windows
Double Pane Windows, Egress Windows
Foundation
Concrete Perimeter, Structural
School Information
- DistrictMapleton R-1
- ElementaryTrailside Academy
- MiddleTrailside Academy
- HighYork Int'l K-12
Additional Information
- Date ListedApril 26th, 2025
- ZoningPUD
Listing Details
Keller Williams Integrity Real Estate LLC
 Terms and Conditions: The content relating to real estate for sale in this Web site comes in part from the Internet Data eXchange ("IDX") program of METROLIST, INC., DBA RECOLORADO® Real estate listings held by brokers other than RE/MAX Professionals are marked with the IDX Logo. This information is being provided for the consumers personal, non-commercial use and may not be used for any other purpose. All information subject to change and should be independently verified.
Terms and Conditions: The content relating to real estate for sale in this Web site comes in part from the Internet Data eXchange ("IDX") program of METROLIST, INC., DBA RECOLORADO® Real estate listings held by brokers other than RE/MAX Professionals are marked with the IDX Logo. This information is being provided for the consumers personal, non-commercial use and may not be used for any other purpose. All information subject to change and should be independently verified.
Copyright 2025 METROLIST, INC., DBA RECOLORADO® -- All Rights Reserved 6455 S. Yosemite St., Suite 500 Greenwood Village, CO 80111 USA
Listing information last updated on June 15th, 2025 at 4:33pm MDT.

