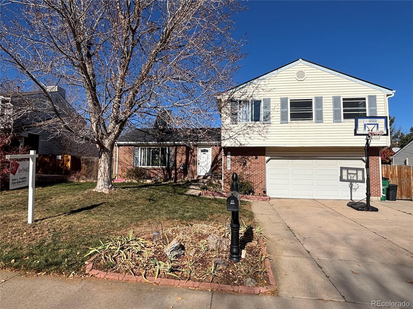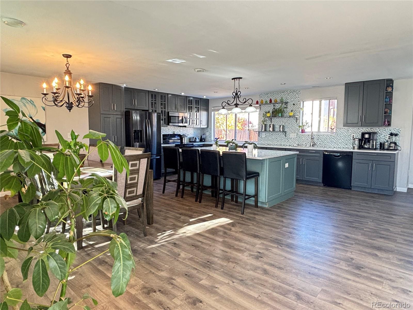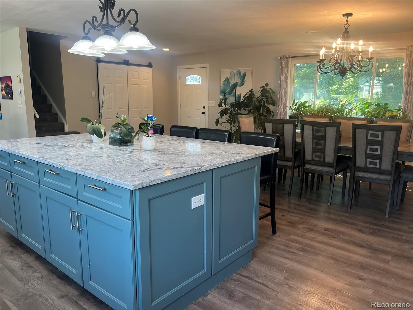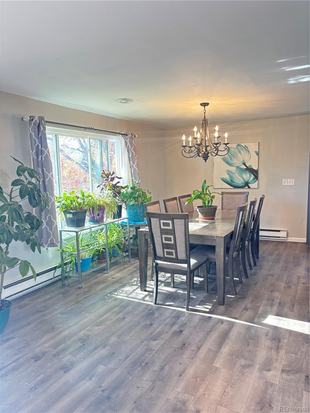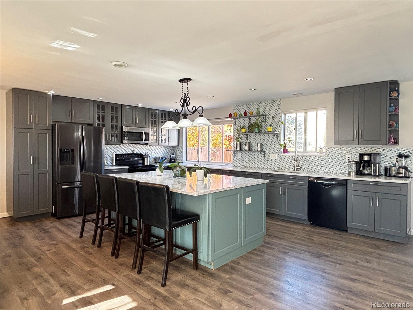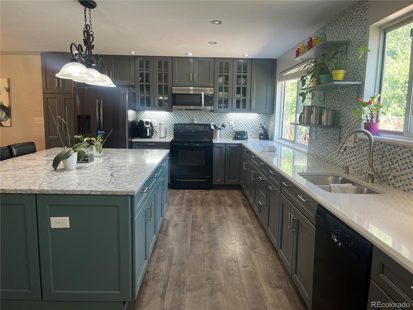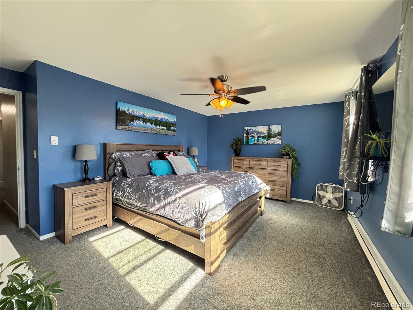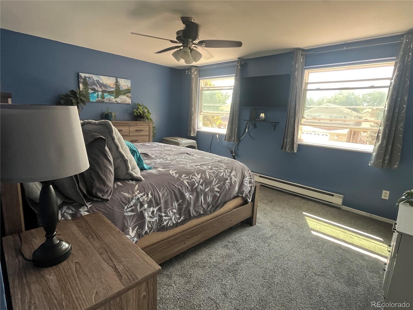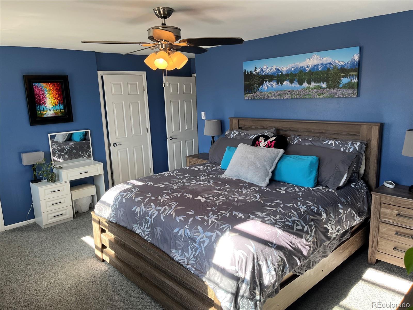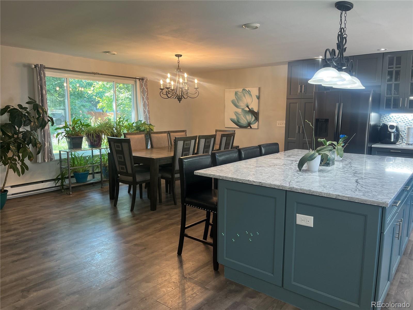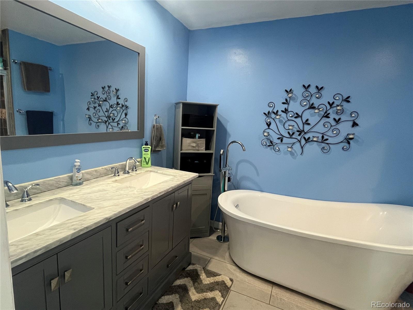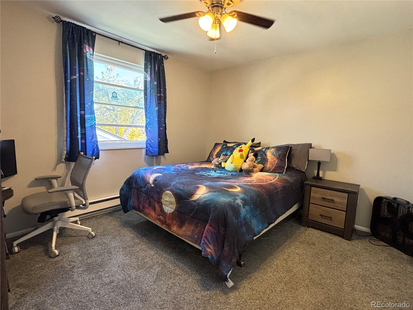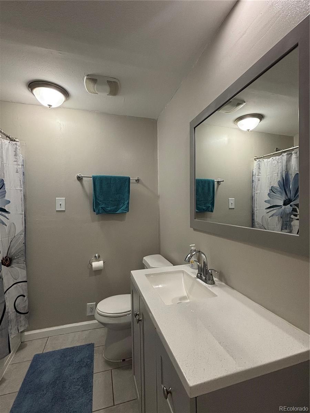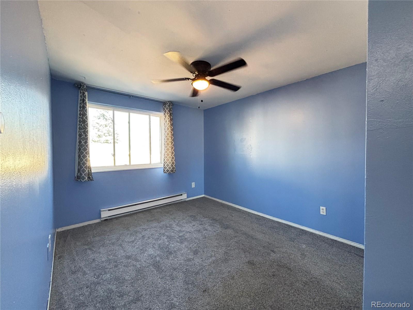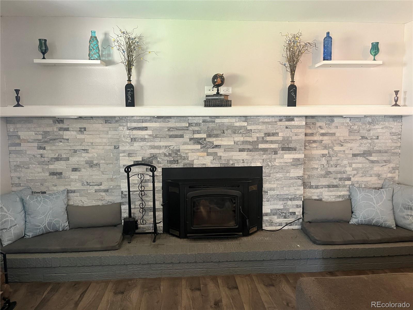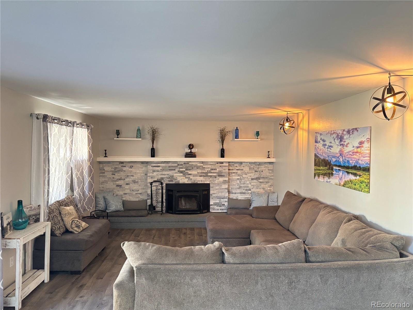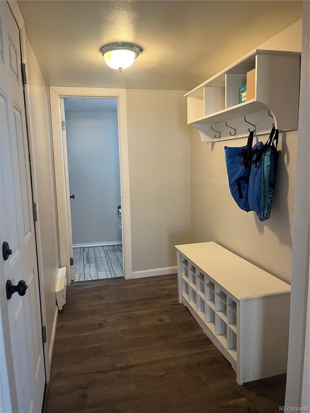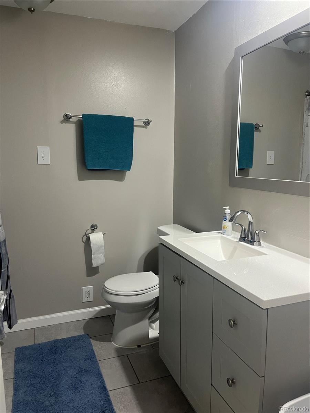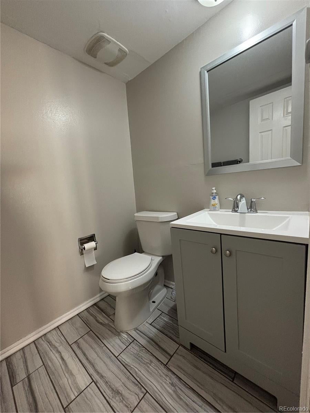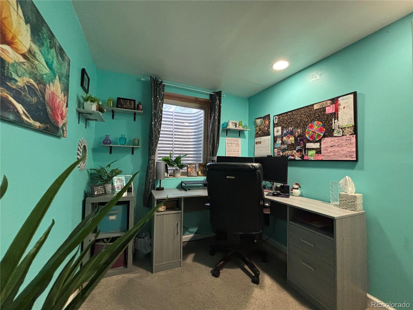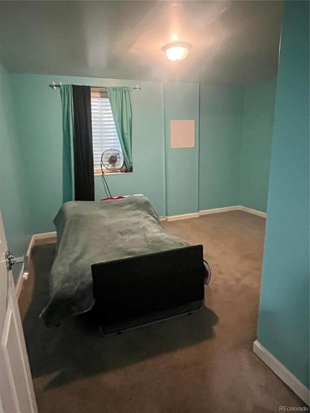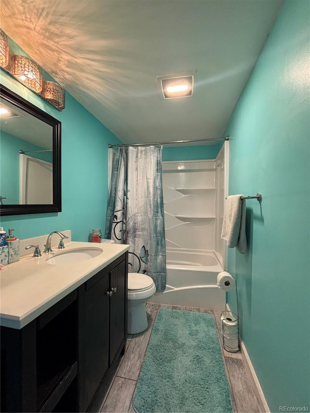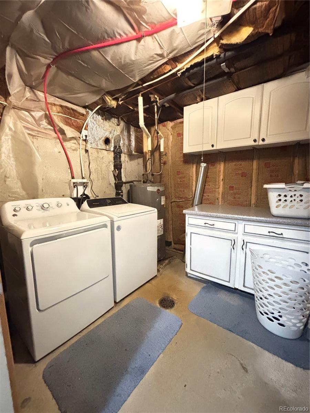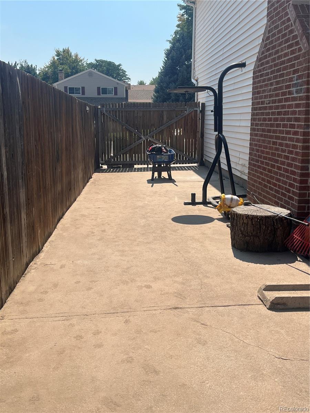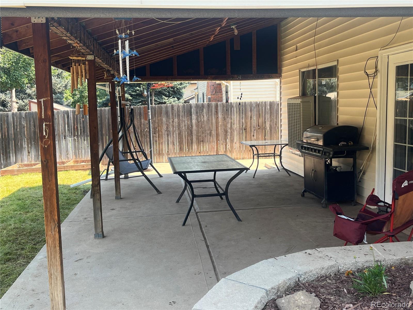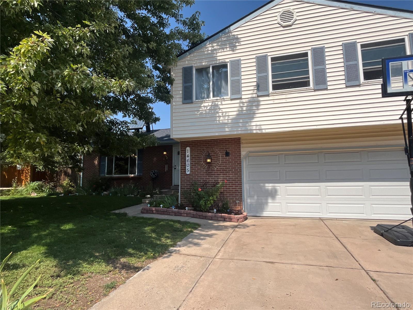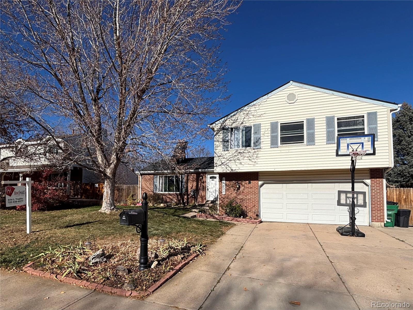Find us on...
Dashboard
- 5 Beds
- 4 Baths
- 2,621 Sqft
- .17 Acres
New Search X
14605 E Warren Avenue
Welcome Home! This gorgeous remodel will not last long! Seller opened up walls and made a giant open main floor with Dining, Kitchen, and Nook with new cabinets, quartz counters and updated appliances! No chopped up entertaining space here! The family room continues the look with a full updated fireplace with brick wall and accent lighting. NEW PAINT THROUGHOUT Additionally there are 5 total bedrooms PLUS an office - all bedrooms are conforming! All bathrooms have been remodeled. Primary bathroom has been completely remodeled with oversized soaking tub and glass shower enclosure and still kept the great walk in closet! The basement completes the house with 1 bedroom, 1 full bathroom and the office along with some additional lounge/den space. Enjoy the outdoors with multiple raised bed options, new sod, a dog run area, and a full covered back porch in your fully enclosed back yard. RV PARKING behind in the enclosed back yard could also be great additional car storage if the oversized 2-car garage with bench storage and a workbench isn't enough space. Need another reason to check it out - the fully paid for and operation solar system lowers your electric bills all year round, newer hot water heater and the swamp cooler has been maintained and serviced! 2-Year HOME WARRANTY OFFERED! Call your agent and check out this gem today! Don't have an agent? call me and let's get you in!
Listing Office: HomeSmart 
Essential Information
- MLS® #1526512
- Price$545,000
- Bedrooms5
- Bathrooms4.00
- Full Baths3
- Half Baths1
- Square Footage2,621
- Acres0.17
- Year Built1979
- TypeResidential
- Sub-TypeSingle Family Residence
- StyleTraditional
- StatusPending
Community Information
- Address14605 E Warren Avenue
- SubdivisionWoodrim
- CityAurora
- CountyArapahoe
- StateCO
- Zip Code80014
Amenities
- Parking Spaces3
- # of Garages2
Utilities
Cable Available, Electricity Connected
Parking
Dry Walled, Lighted, Oversized, Storage
Interior
- HeatingBaseboard, Electric
- CoolingEvaporative Cooling
- FireplaceYes
- # of Fireplaces1
- FireplacesFamily Room
- StoriesTri-Level
Interior Features
Breakfast Bar, Eat-in Kitchen, Five Piece Bath, Kitchen Island, Open Floorplan, Primary Suite, Quartz Counters, Walk-In Closet(s)
Appliances
Dishwasher, Disposal, Dryer, Electric Water Heater, Microwave, Refrigerator, Self Cleaning Oven, Washer
Exterior
- Lot DescriptionLevel
- WindowsDouble Pane Windows
- RoofComposition
Exterior Features
Dog Run, Garden, Private Yard, Rain Gutters
School Information
- DistrictAdams-Arapahoe 28J
- ElementaryJewell
- MiddleAurora Hills
- HighGateway
Additional Information
- Date ListedSeptember 5th, 2025
Listing Details
 HomeSmart
HomeSmart
 Terms and Conditions: The content relating to real estate for sale in this Web site comes in part from the Internet Data eXchange ("IDX") program of METROLIST, INC., DBA RECOLORADO® Real estate listings held by brokers other than RE/MAX Professionals are marked with the IDX Logo. This information is being provided for the consumers personal, non-commercial use and may not be used for any other purpose. All information subject to change and should be independently verified.
Terms and Conditions: The content relating to real estate for sale in this Web site comes in part from the Internet Data eXchange ("IDX") program of METROLIST, INC., DBA RECOLORADO® Real estate listings held by brokers other than RE/MAX Professionals are marked with the IDX Logo. This information is being provided for the consumers personal, non-commercial use and may not be used for any other purpose. All information subject to change and should be independently verified.
Copyright 2026 METROLIST, INC., DBA RECOLORADO® -- All Rights Reserved 6455 S. Yosemite St., Suite 500 Greenwood Village, CO 80111 USA
Listing information last updated on February 2nd, 2026 at 2:33pm MST.

