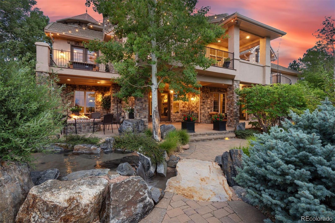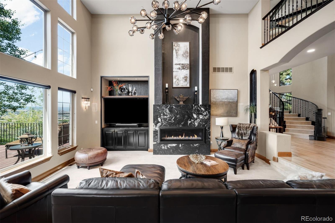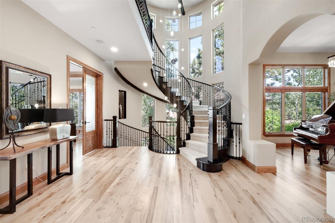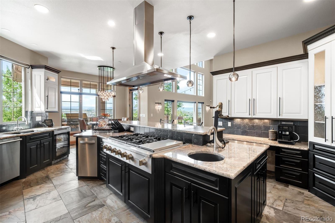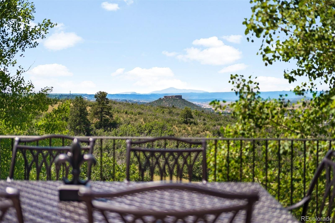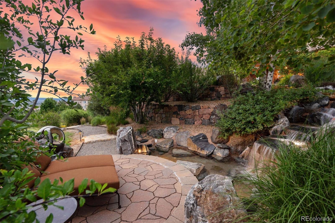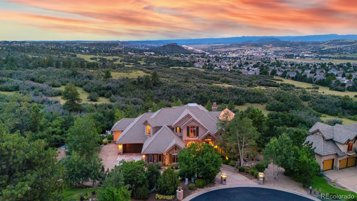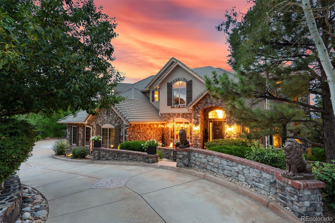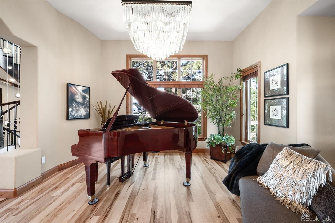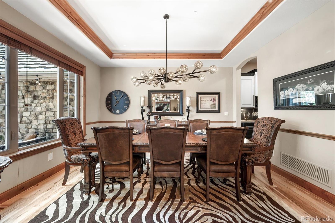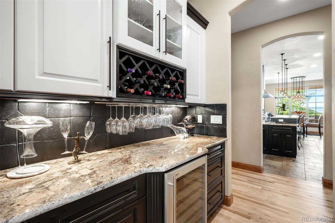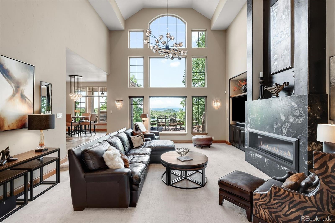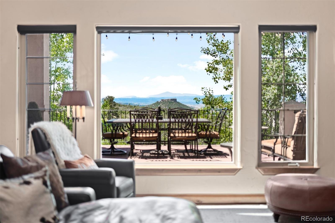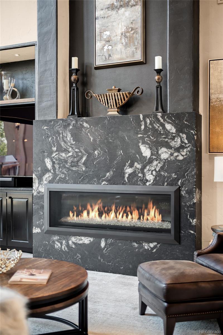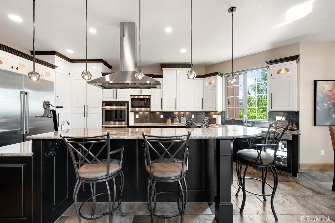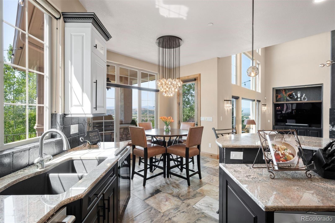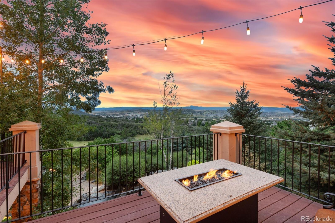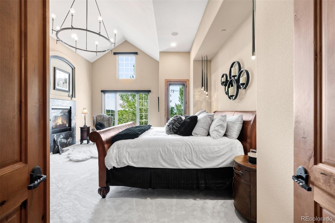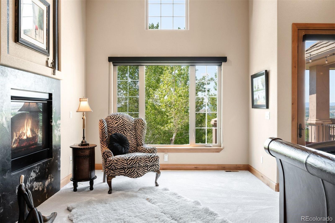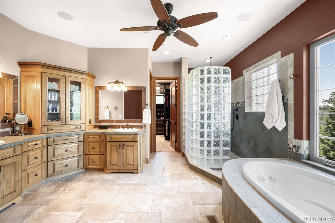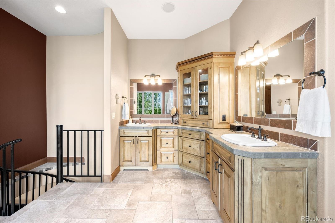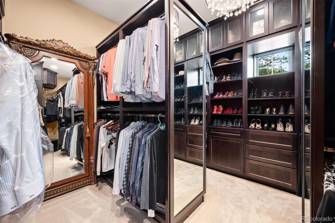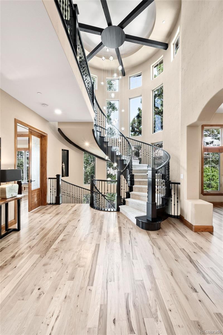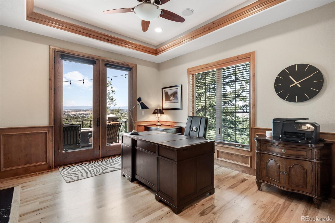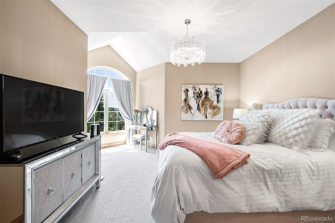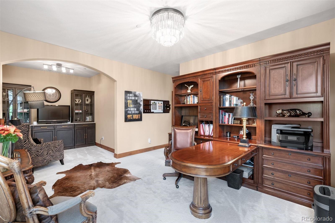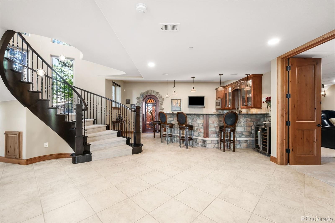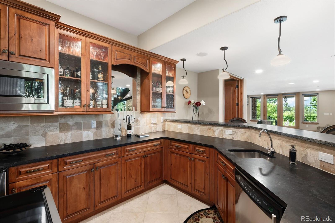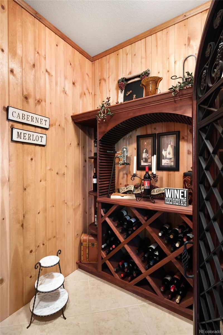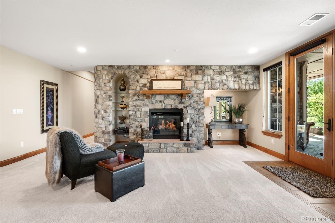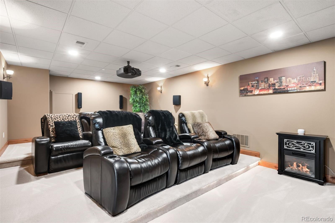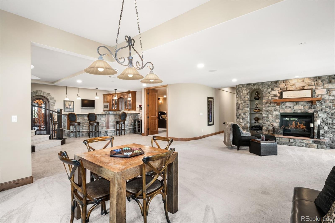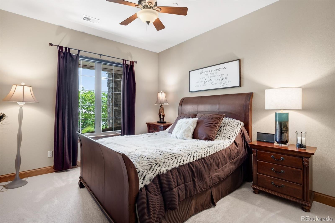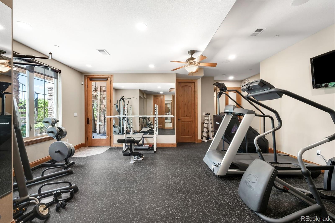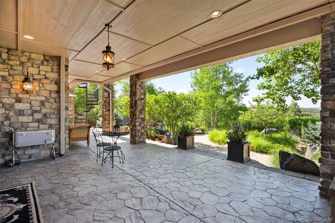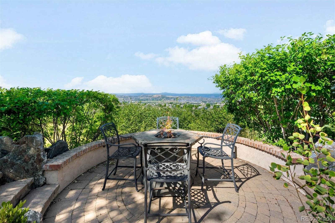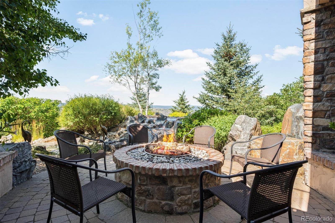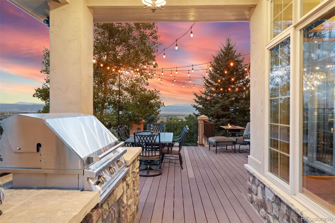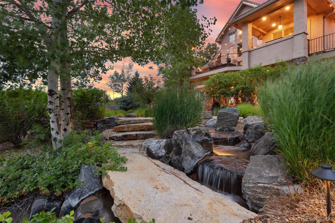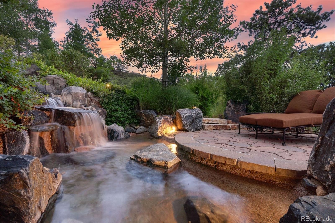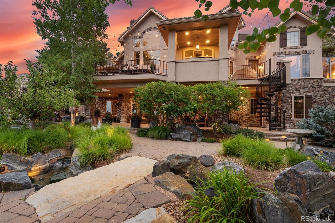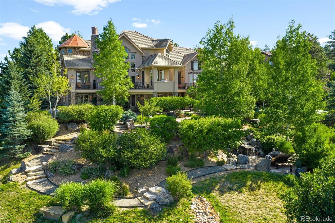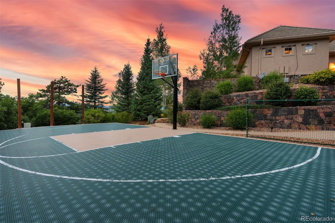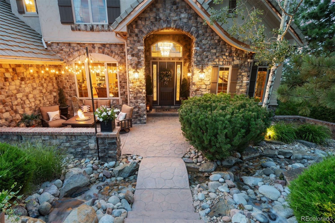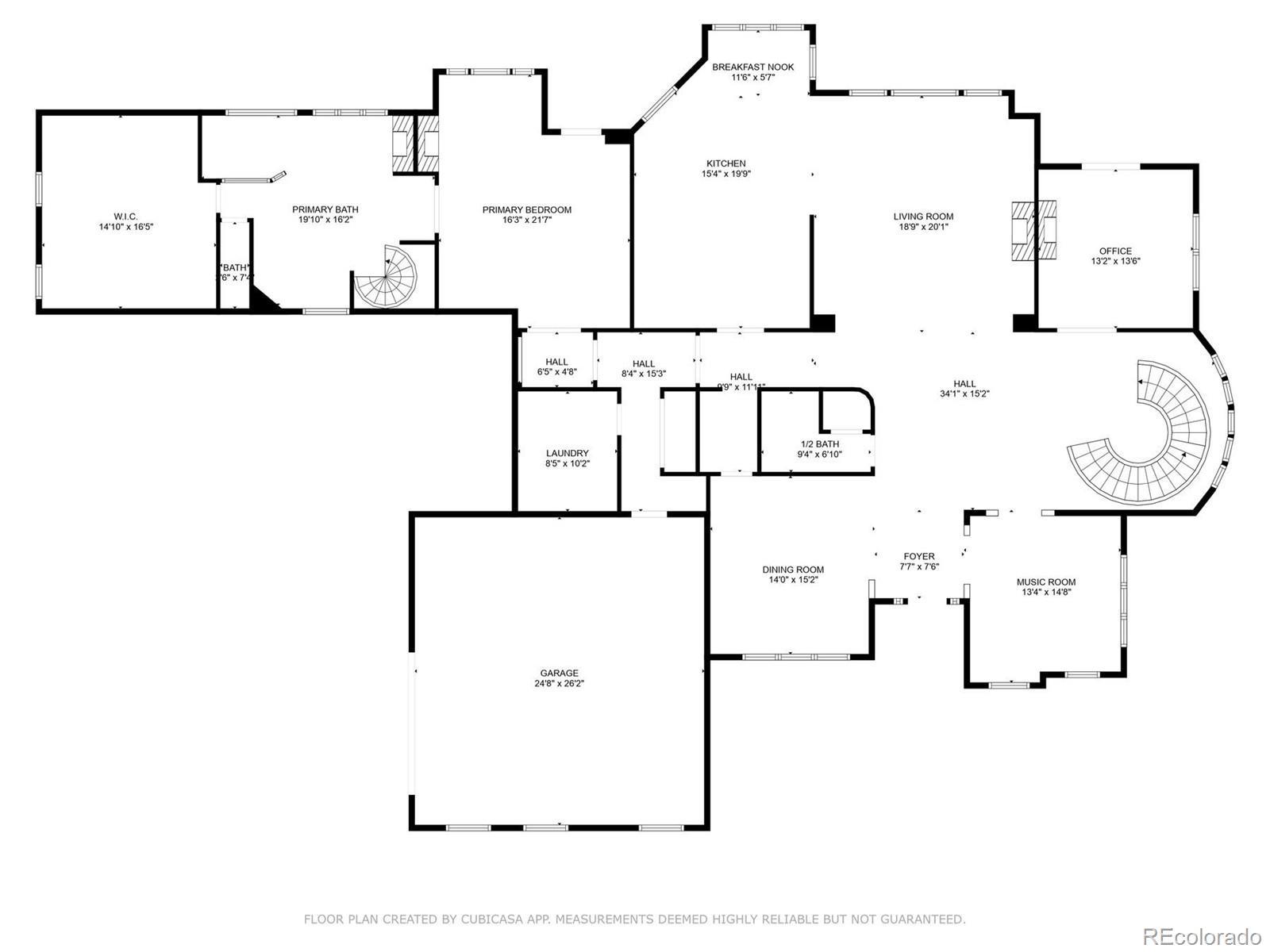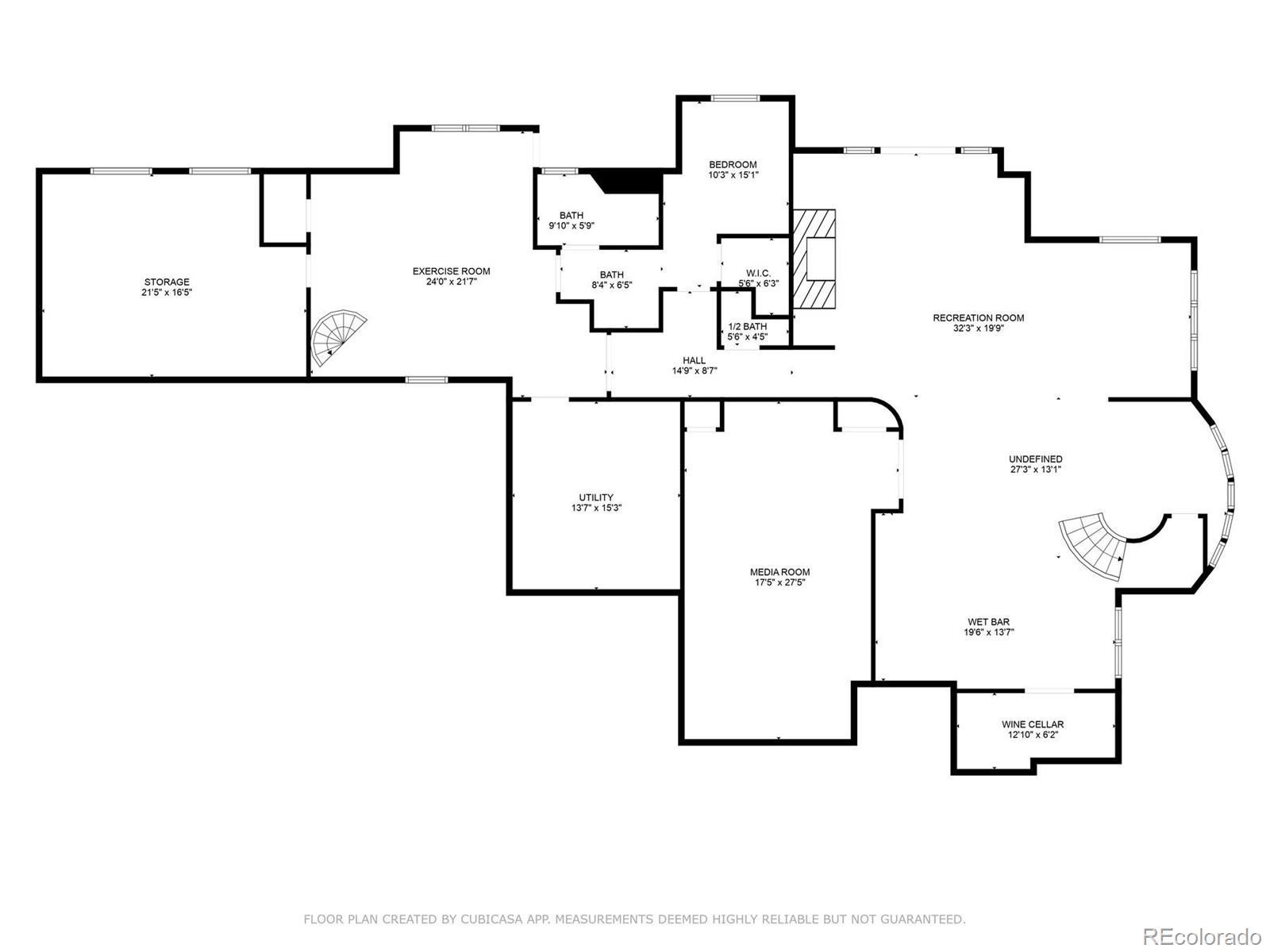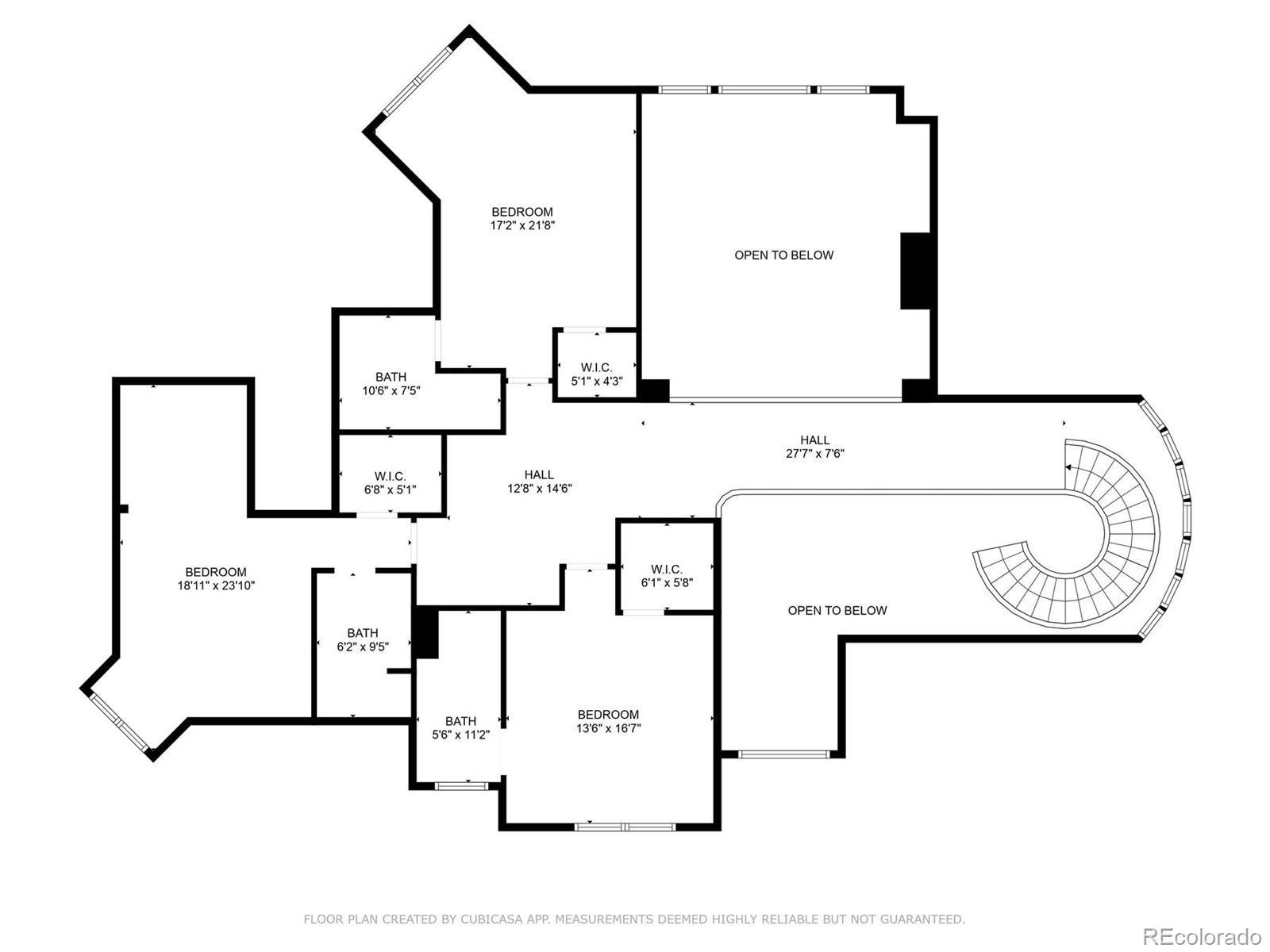Find us on...
Dashboard
- 5 Beds
- 7 Baths
- 7,352 Sqft
- 1 Acres
New Search X
4433 Tierra Alta Drive
Luxury, views, and privacy define this extraordinary 5 bed, 7 bath estate in prestigious Pinon Soleil. Situated on a professionally landscaped 1-acre cul-de-sac lot, this custom home offers over 8,200 finished square feet of upgraded elegance with unobstructed views of Castle Rock, Pikes Peak, and the Front Range. Recent renovations include new lighting (interior/exterior), carpet, refinished hardwood floors, paint, steam shower, Monogram kitchen appliances, A/C, AV systems, and much more. Main level features vaulted and coffered ceilings, custom-designed lighting (including a stunning 3-story hand-crafted Italian chandelier designed by the homeowner), and a reimagined chef’s kitchen with GE Monogram appliances, large prep island with sink, display cabinets, and butler’s pantry. A 2-sided leathered granite fireplace connects the living room and office. The main-floor primary suite includes a fireplace, blackout blinds, custom closet, private terrace with mountain views, and spiral stairs to a home gym. Upstairs are 3 ensuite bedrooms with walk-in closets and a loft. The finished walk-out basement includes a rec room with stone fireplace, wet bar, wine cellar, guest suite, and a state-of-the-art home theater. Outdoors, enjoy multiple patios, a built-in grill, meditation garden, waterfalls, and a meandering creek. What's special about this home: private grounds with meandering creek, waterfalls, and firepits. Also of note, the leathered granite fireplace surrounds, custom lighting, upgraded kitchen cabinets, appliances and storage solutions (including a pass-through butler's pantry and lighted display cabinets.) Additional highlights: 4-car epoxy-coated garage with custom storage, smart organization, irrigation system, landscape lighting, and mature trees. Minutes to downtown Castle Rock, I-25, shopping, and trails—yet feels like a world away.
Listing Office: LIV Sotheby's International Realty 
Essential Information
- MLS® #1533891
- Price$3,500,000
- Bedrooms5
- Bathrooms7.00
- Full Baths2
- Half Baths2
- Square Footage7,352
- Acres1.00
- Year Built2006
- TypeResidential
- Sub-TypeSingle Family Residence
- StatusActive
Community Information
- Address4433 Tierra Alta Drive
- SubdivisionPinon Soleil
- CityCastle Rock
- CountyDouglas
- StateCO
- Zip Code80104
Amenities
- Parking Spaces4
- # of Garages4
- ViewCity, Mountain(s)
Utilities
Cable Available, Electricity Connected, Natural Gas Connected
Parking
Concrete, Finished Garage, Floor Coating, Oversized, Storage
Interior
- HeatingForced Air
- CoolingCentral Air
- FireplaceYes
- # of Fireplaces4
- StoriesTwo
Interior Features
Breakfast Bar, Built-in Features, Ceiling Fan(s), Entrance Foyer, Five Piece Bath, Granite Counters, High Ceilings, High Speed Internet, Kitchen Island, Open Floorplan, Pantry, Primary Suite, Vaulted Ceiling(s), Walk-In Closet(s), Wet Bar
Appliances
Bar Fridge, Convection Oven, Dishwasher, Disposal, Double Oven, Microwave, Range, Refrigerator, Trash Compactor
Fireplaces
Basement, Gas, Great Room, Other, Outside, Primary Bedroom, Recreation Room
Exterior
- RoofConcrete
Exterior Features
Barbecue, Fire Pit, Garden, Gas Grill, Lighting, Private Yard, Water Feature
Lot Description
Cul-De-Sac, Landscaped, Sprinklers In Front, Sprinklers In Rear
School Information
- DistrictDouglas RE-1
- ElementaryCastle Rock
- MiddleMesa
- HighDouglas County
Additional Information
- Date ListedJuly 31st, 2025
- ZoningA1
Listing Details
LIV Sotheby's International Realty
 Terms and Conditions: The content relating to real estate for sale in this Web site comes in part from the Internet Data eXchange ("IDX") program of METROLIST, INC., DBA RECOLORADO® Real estate listings held by brokers other than RE/MAX Professionals are marked with the IDX Logo. This information is being provided for the consumers personal, non-commercial use and may not be used for any other purpose. All information subject to change and should be independently verified.
Terms and Conditions: The content relating to real estate for sale in this Web site comes in part from the Internet Data eXchange ("IDX") program of METROLIST, INC., DBA RECOLORADO® Real estate listings held by brokers other than RE/MAX Professionals are marked with the IDX Logo. This information is being provided for the consumers personal, non-commercial use and may not be used for any other purpose. All information subject to change and should be independently verified.
Copyright 2026 METROLIST, INC., DBA RECOLORADO® -- All Rights Reserved 6455 S. Yosemite St., Suite 500 Greenwood Village, CO 80111 USA
Listing information last updated on February 1st, 2026 at 4:18pm MST.

