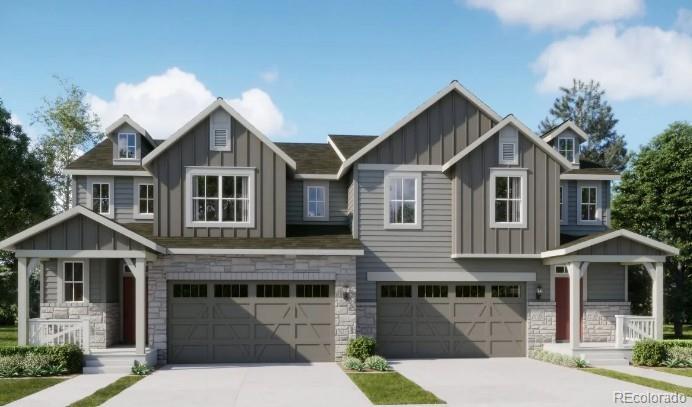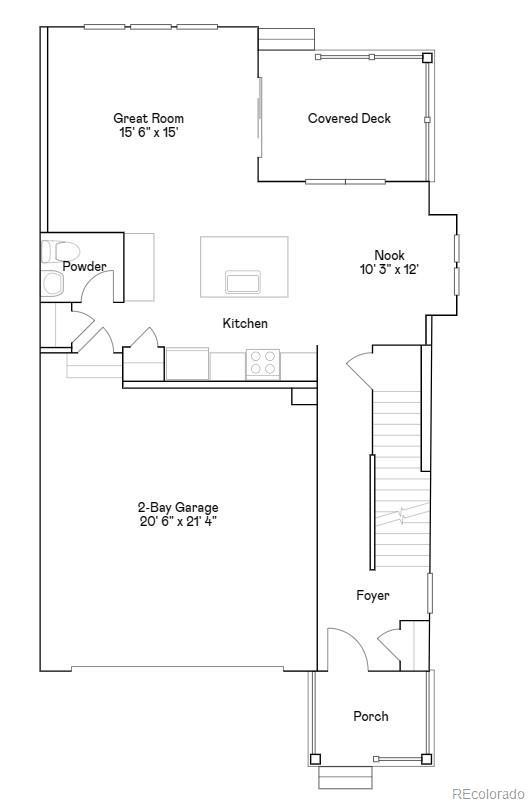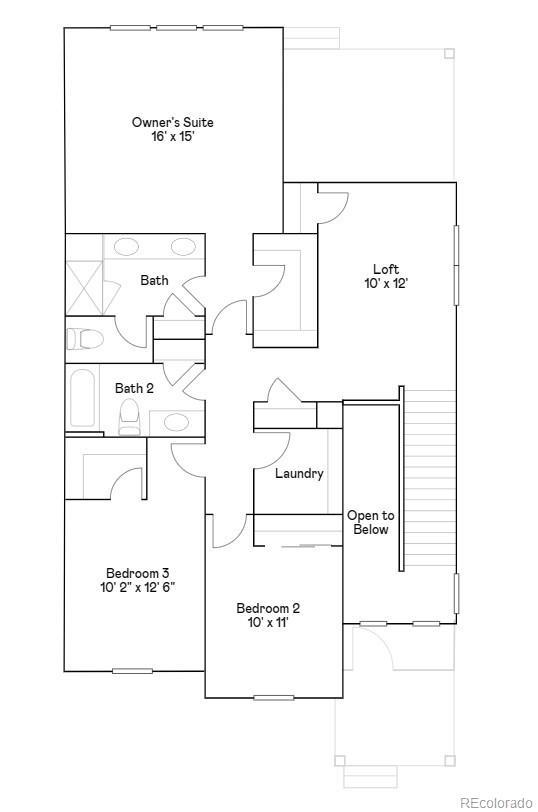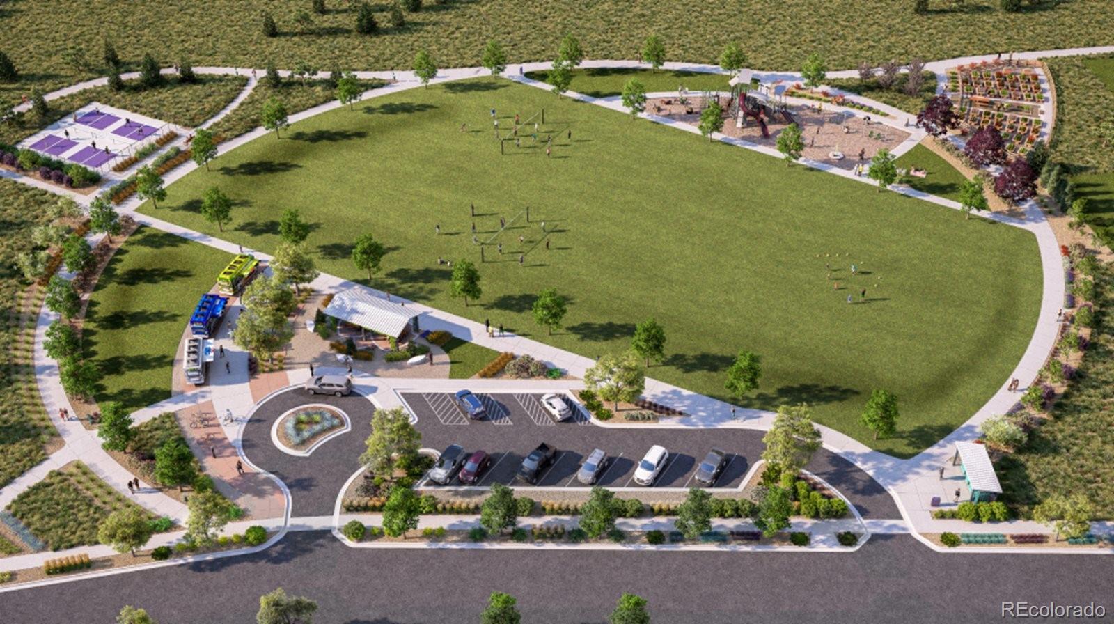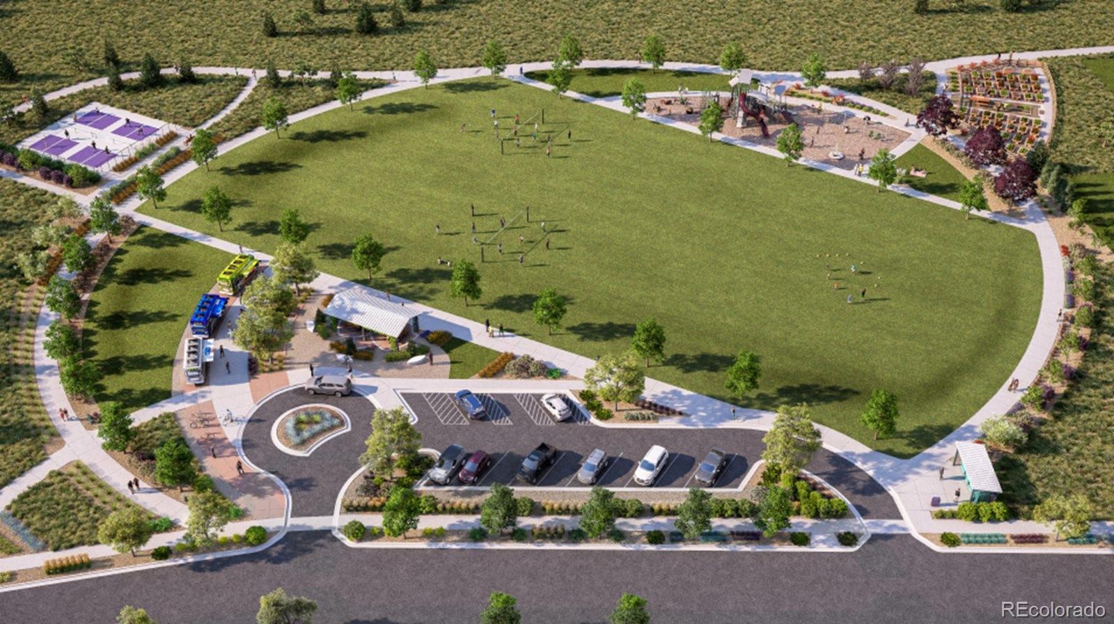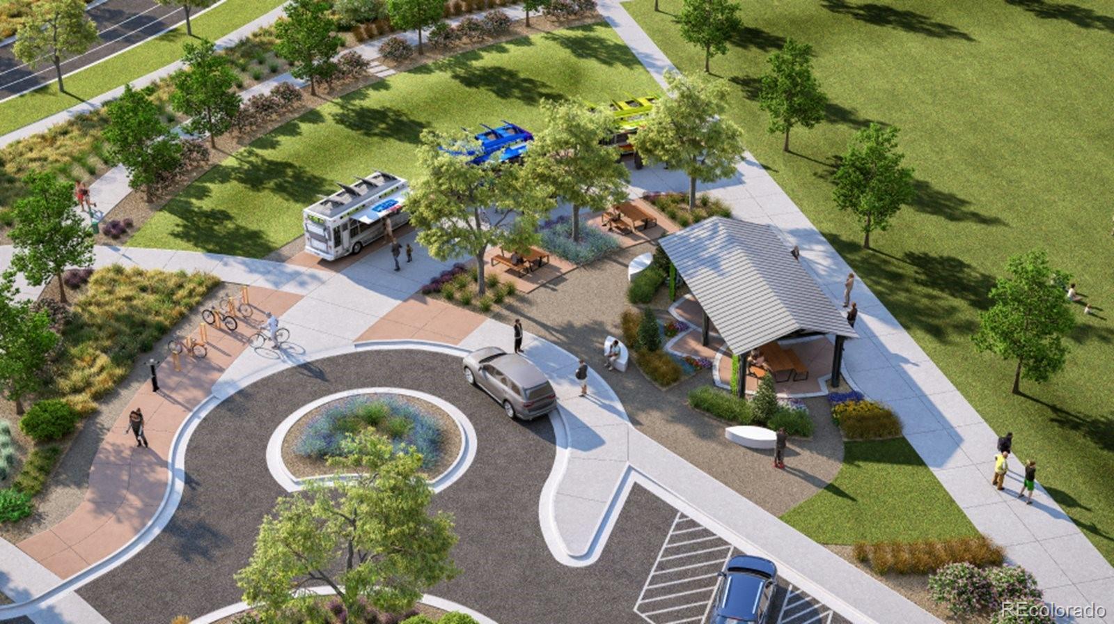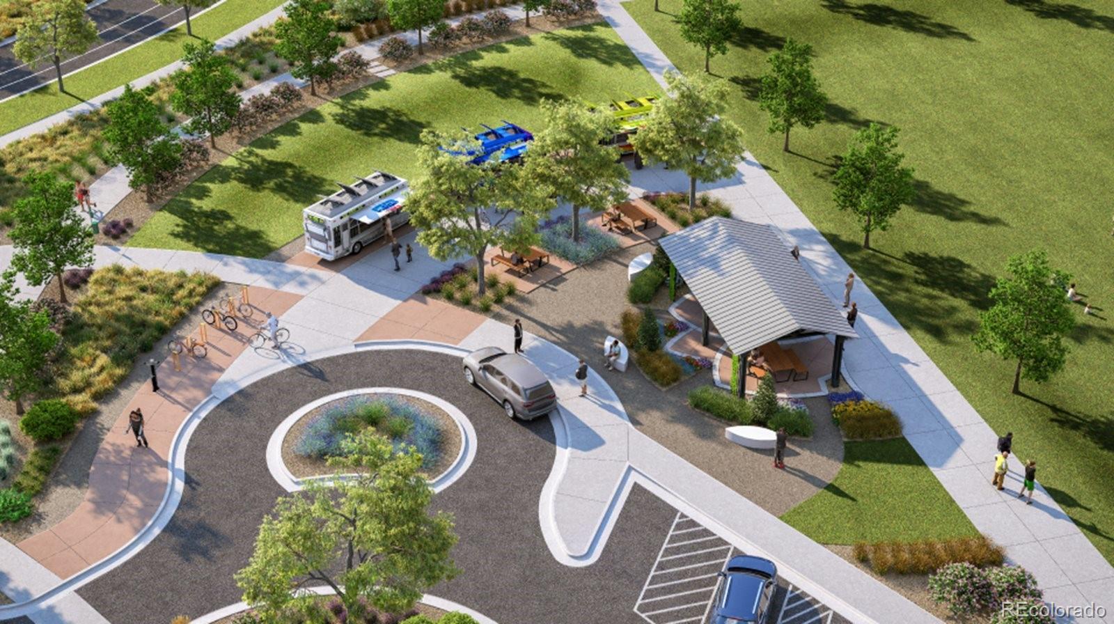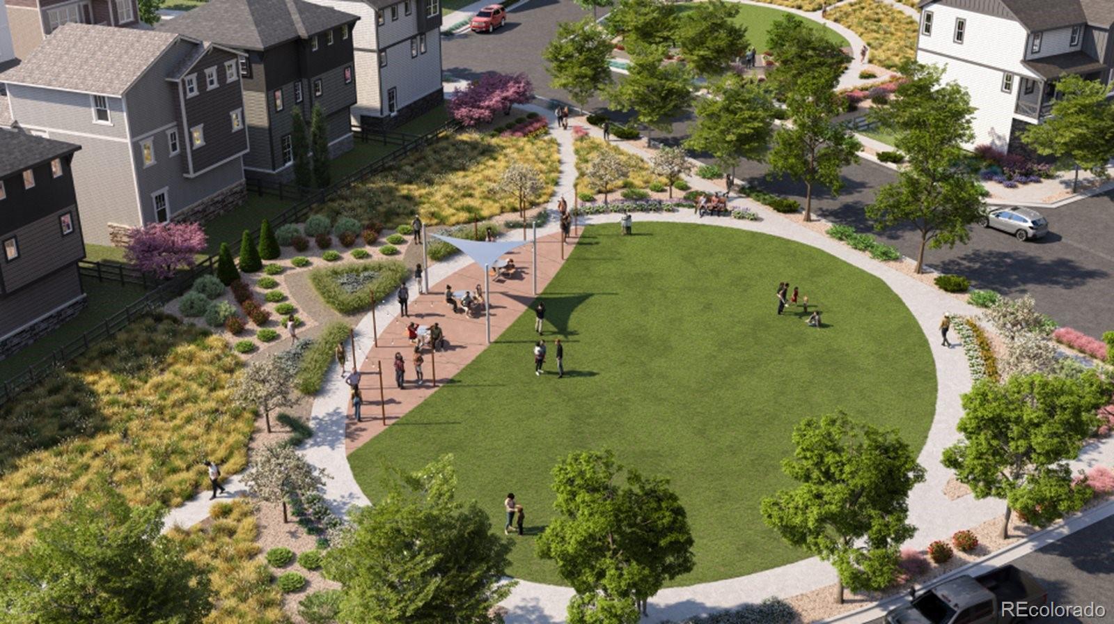Find us on...
Dashboard
- 3 Beds
- 3 Baths
- 2,026 Sqft
- .07 Acres
New Search X
6850 Juniper Drive
**Eligible for 3.75 FHA 5/1 ARM or 3.99% fixed rate on eligible clearance homes when using builder’s preferred lender – terms and conditions apply – ask for details****Welcome to the stunning Ascent model paired home, where modern design meets effortless living. The main level offers an open-concept layout that seamlessly connects the kitchen, great room, and dining nook, creating the perfect space for entertaining or everyday comfort. Upstairs, you’ll find three spacious bedrooms, including a relaxing owner’s suite and a versatile loft—ideal for a home office, reading nook, or play area. The convenient upstairs laundry room adds everyday ease, while stylish finishes such as luxury vinyl plank flooring, quartz countertops, and an unfinished basement ready for your personal touch make this home as functional as it is beautiful. Located near Denver Premium Outlets and Trail Winds Recreation Center, this vibrant community offers easy access to shopping, dining, and endless recreation options. Don’t miss your chance to call this gorgeous home your own—contact us today! Move in Ready!
Listing Office: Coldwell Banker Realty 56 
Essential Information
- MLS® #1537495
- Price$513,150
- Bedrooms3
- Bathrooms3.00
- Full Baths1
- Half Baths1
- Square Footage2,026
- Acres0.07
- Year Built2024
- TypeResidential
- Sub-TypeSingle Family Residence
- StyleContemporary
- StatusActive
Community Information
- Address6850 Juniper Drive
- SubdivisionParterre
- CityThornton
- CountyAdams
- StateCO
- Zip Code80602
Amenities
- Parking Spaces2
- # of Garages2
Interior
- HeatingForced Air
- CoolingCentral Air
- StoriesTwo
Interior Features
Eat-in Kitchen, Entrance Foyer, Kitchen Island, Open Floorplan, Primary Suite, Quartz Counters, Walk-In Closet(s)
Appliances
Dishwasher, Disposal, Microwave, Oven
Exterior
- WindowsDouble Pane Windows
- RoofComposition
- FoundationSlab
School Information
- DistrictSchool District 27-J
- ElementaryWest Ridge
- MiddleRoger Quist
- HighRiverdale Ridge
Additional Information
- Date ListedOctober 21st, 2025
Listing Details
 Coldwell Banker Realty 56
Coldwell Banker Realty 56
 Terms and Conditions: The content relating to real estate for sale in this Web site comes in part from the Internet Data eXchange ("IDX") program of METROLIST, INC., DBA RECOLORADO® Real estate listings held by brokers other than RE/MAX Professionals are marked with the IDX Logo. This information is being provided for the consumers personal, non-commercial use and may not be used for any other purpose. All information subject to change and should be independently verified.
Terms and Conditions: The content relating to real estate for sale in this Web site comes in part from the Internet Data eXchange ("IDX") program of METROLIST, INC., DBA RECOLORADO® Real estate listings held by brokers other than RE/MAX Professionals are marked with the IDX Logo. This information is being provided for the consumers personal, non-commercial use and may not be used for any other purpose. All information subject to change and should be independently verified.
Copyright 2025 METROLIST, INC., DBA RECOLORADO® -- All Rights Reserved 6455 S. Yosemite St., Suite 500 Greenwood Village, CO 80111 USA
Listing information last updated on November 4th, 2025 at 8:48am MST.

