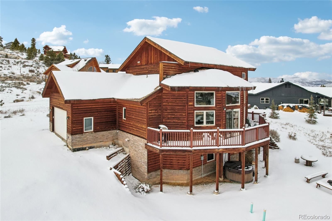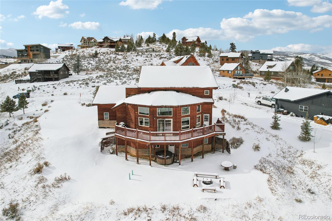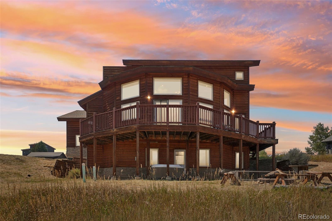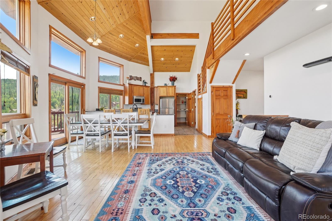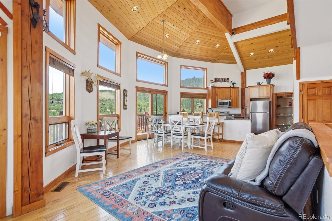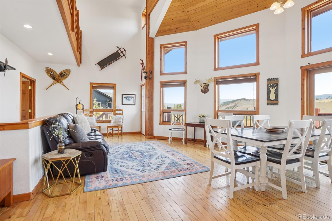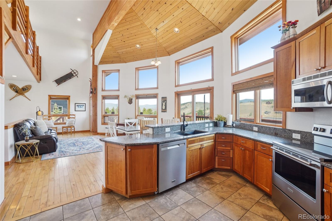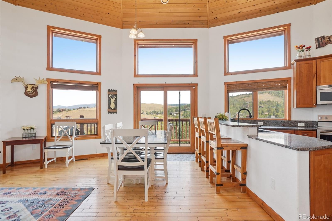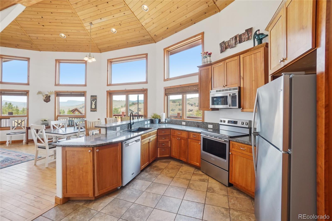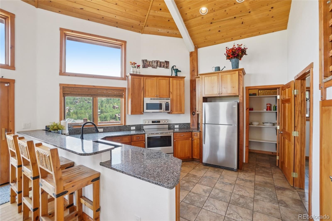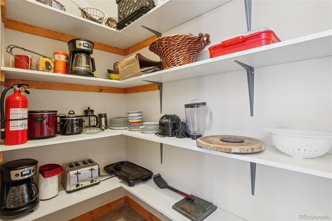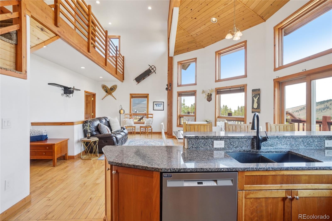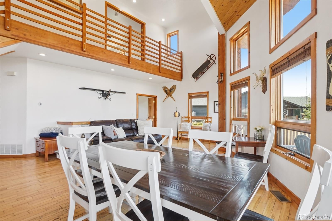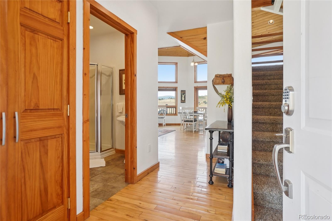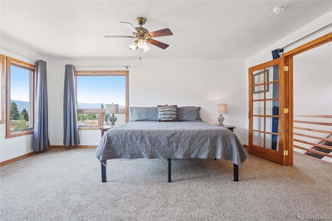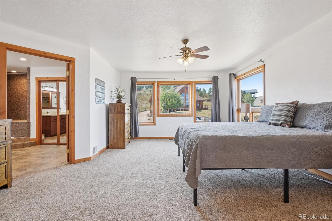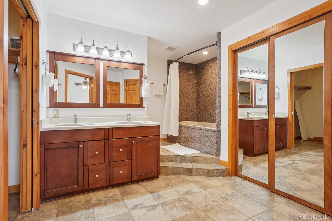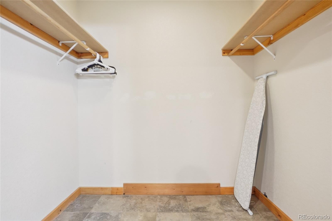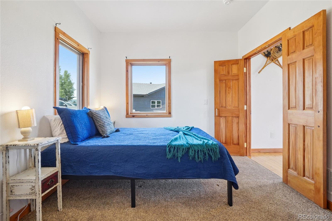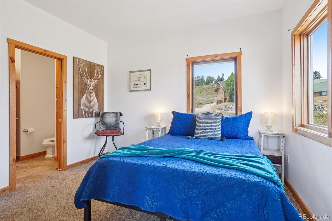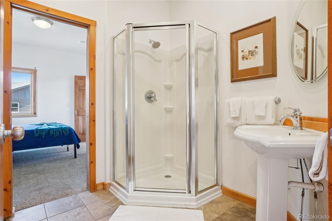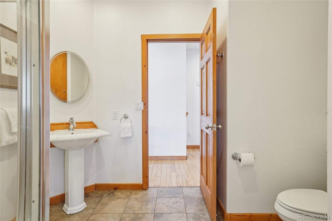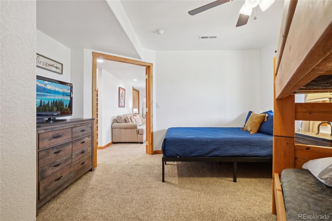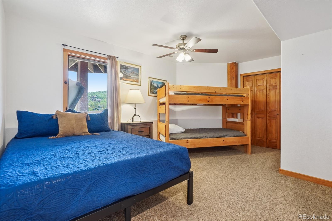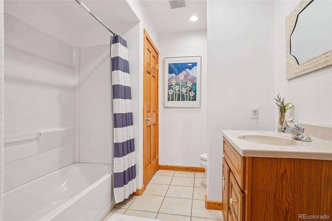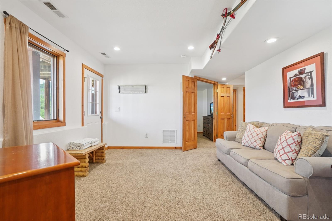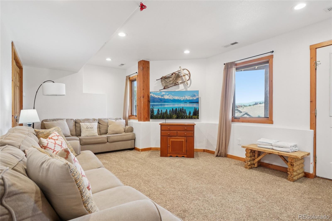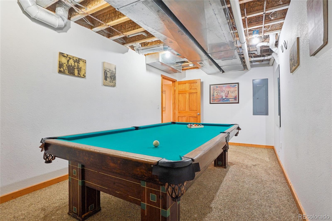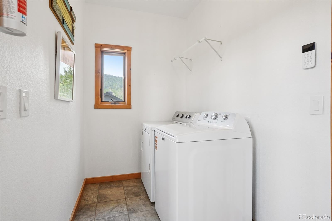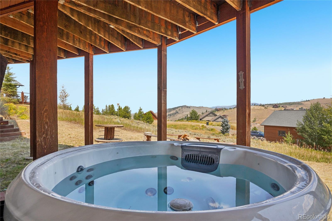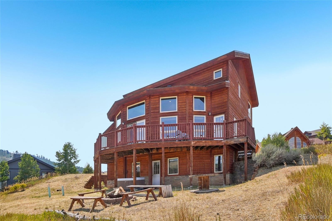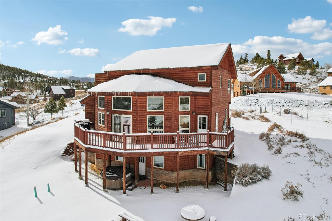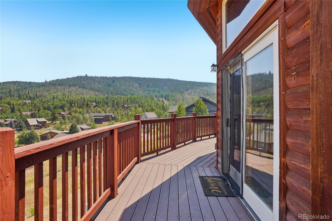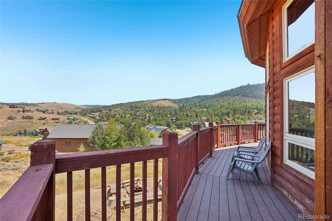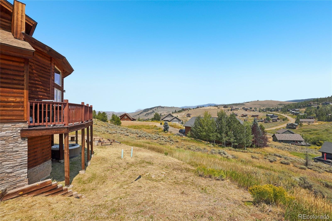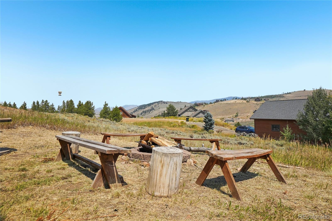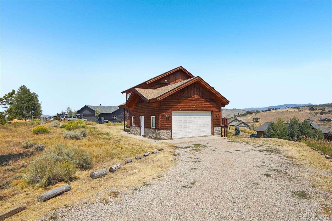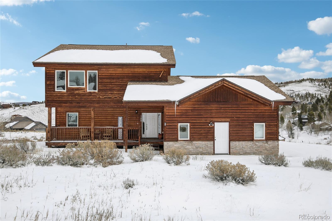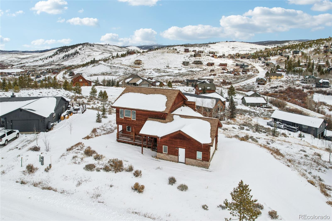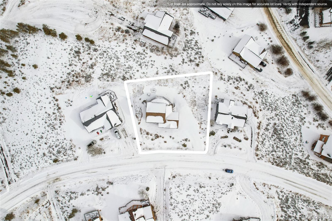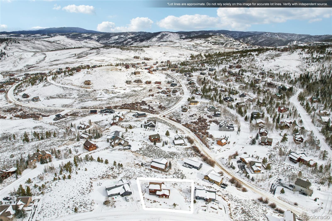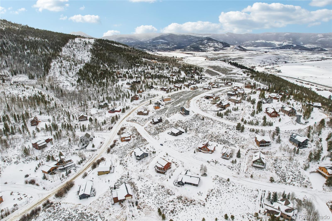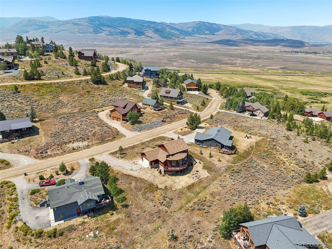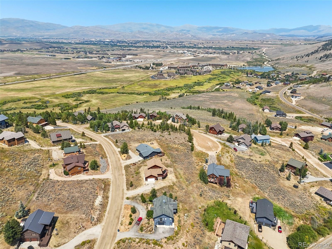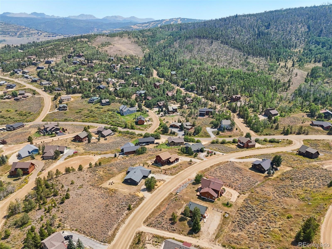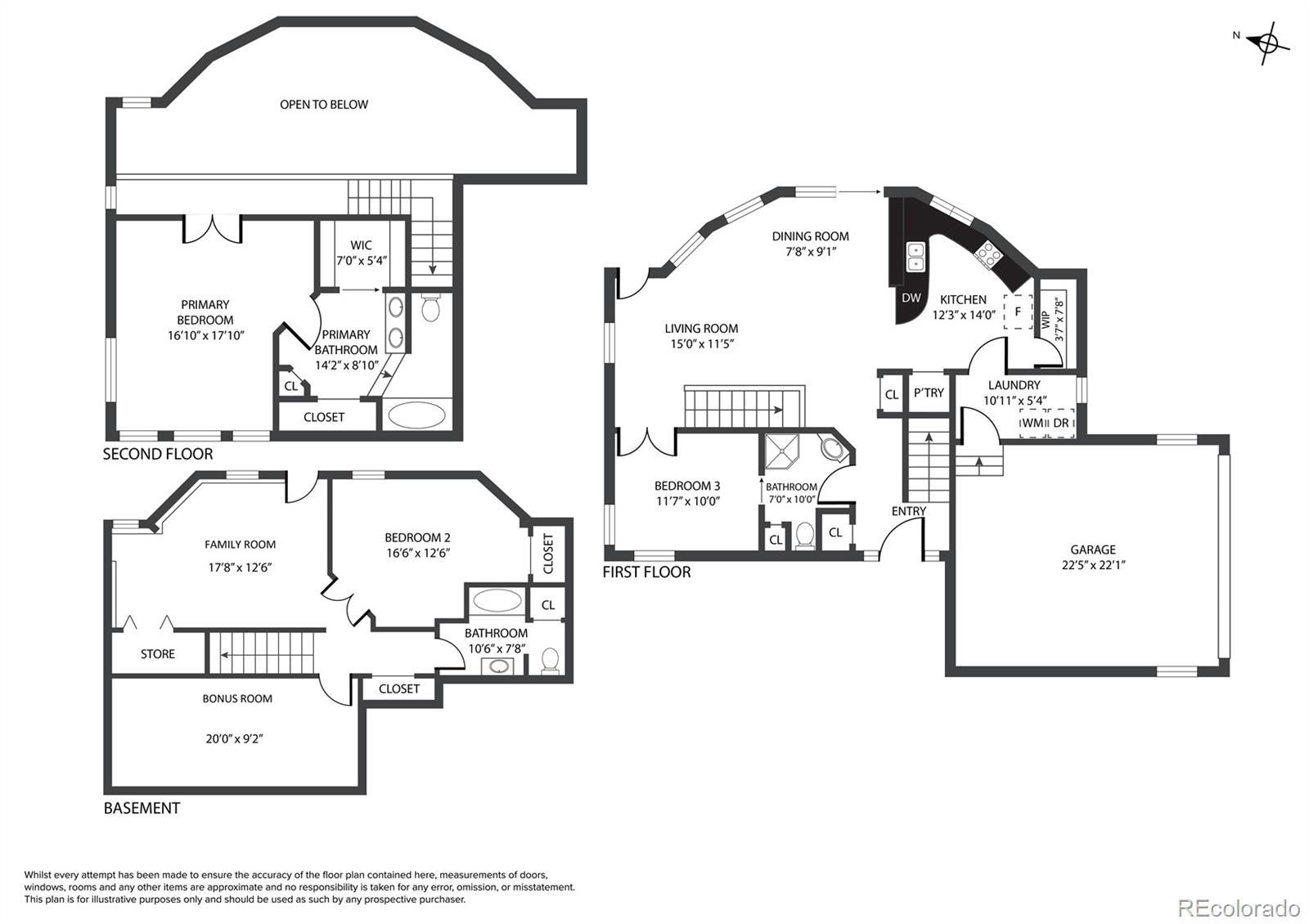Find us on...
Dashboard
- 3 Beds
- 3 Baths
- 2,480 Sqft
- .38 Acres
New Search X
108 Hummingbird Way
Exceptional Mountain Retreat in Innsbruck! This furnished 2-story log home combines mountain charm with modern updates. The open floor plan features vaulted ceilings, hardwood floors, and expansive windows framing stunning views of Rocky Mountain National Park and the Continental Divide. The chef’s kitchen boasts granite counters, stainless appliances with a brand new range and dishwasher, a walk-in pantry, and a breakfast bar, flowing into the inviting great room. Step outside to an expansive deck or relax in the private hot tub with panoramic mountain views. The primary suite is located entirely on the upper floor and offers a spa-style bath with jetted tub, dual vanities, and generous closets. A main-level bedroom with en-suite bath adds convenience, while the finished walk-out basement includes a family room, rec area, additional bedroom, full bath, and ample storage. Recent upgrades include new paint (2024), water heater (2020), and roof (2025). Perfectly located in the heart of Grand County with easy access to skiing at Winter Park and Granby Ranch, plus endless year-round recreation. With a 2-car garage, furnished interiors, and close proximity to town, this home is the ideal mountain retreat.
Listing Office: Redfin Corporation 
Essential Information
- MLS® #1537591
- Price$895,000
- Bedrooms3
- Bathrooms3.00
- Full Baths2
- Square Footage2,480
- Acres0.38
- Year Built2003
- TypeResidential
- Sub-TypeSingle Family Residence
- StatusActive
Community Information
- Address108 Hummingbird Way
- SubdivisionInnsbruck-Val Moritz
- CityGranby
- CountyGrand
- StateCO
- Zip Code80446
Amenities
- Parking Spaces2
- # of Garages2
- ViewMountain(s)
Utilities
Cable Available, Electricity Connected, Natural Gas Connected
Interior
- HeatingForced Air
- CoolingNone
- StoriesTwo
Interior Features
Ceiling Fan(s), High Ceilings, Jack & Jill Bathroom, Open Floorplan, Pantry, Primary Suite, Stone Counters, T&G Ceilings, Vaulted Ceiling(s)
Appliances
Dishwasher, Disposal, Dryer, Microwave, Oven, Range, Refrigerator, Washer
Exterior
- Exterior FeaturesLighting, Spa/Hot Tub
- RoofComposition
School Information
- DistrictEast Grand 2
- ElementaryFraser Valley
- MiddleEast Grand
- HighMiddle Park
Additional Information
- Date ListedAugust 22nd, 2025
- ZoningAA0
Listing Details
 Redfin Corporation
Redfin Corporation
 Terms and Conditions: The content relating to real estate for sale in this Web site comes in part from the Internet Data eXchange ("IDX") program of METROLIST, INC., DBA RECOLORADO® Real estate listings held by brokers other than RE/MAX Professionals are marked with the IDX Logo. This information is being provided for the consumers personal, non-commercial use and may not be used for any other purpose. All information subject to change and should be independently verified.
Terms and Conditions: The content relating to real estate for sale in this Web site comes in part from the Internet Data eXchange ("IDX") program of METROLIST, INC., DBA RECOLORADO® Real estate listings held by brokers other than RE/MAX Professionals are marked with the IDX Logo. This information is being provided for the consumers personal, non-commercial use and may not be used for any other purpose. All information subject to change and should be independently verified.
Copyright 2026 METROLIST, INC., DBA RECOLORADO® -- All Rights Reserved 6455 S. Yosemite St., Suite 500 Greenwood Village, CO 80111 USA
Listing information last updated on January 21st, 2026 at 2:18am MST.

