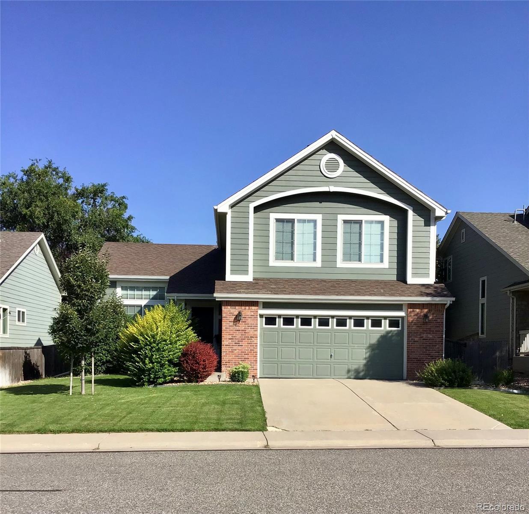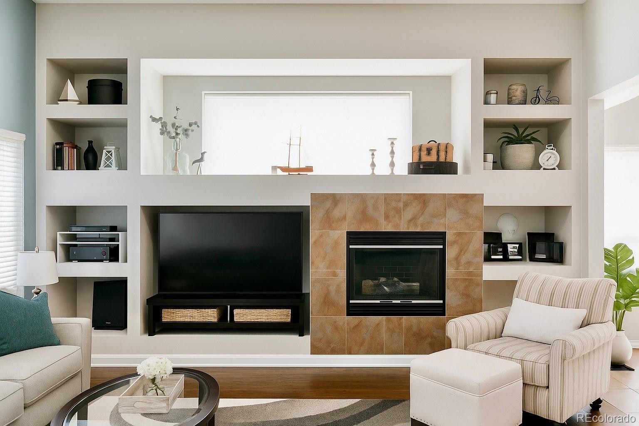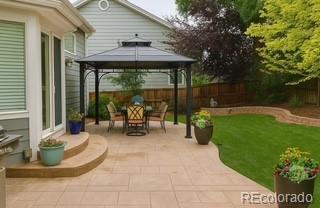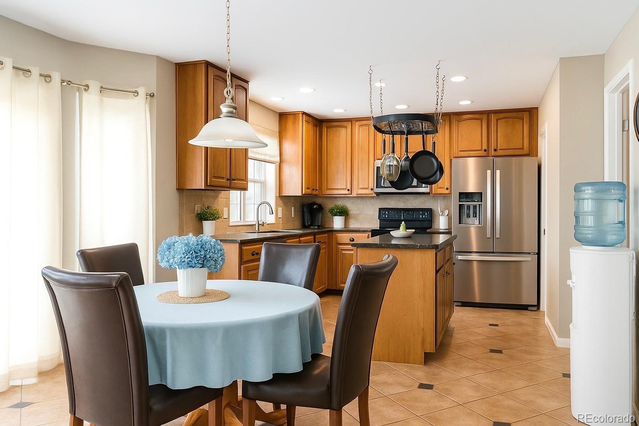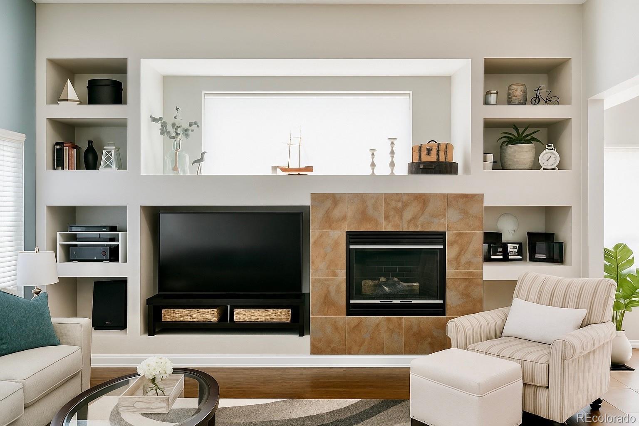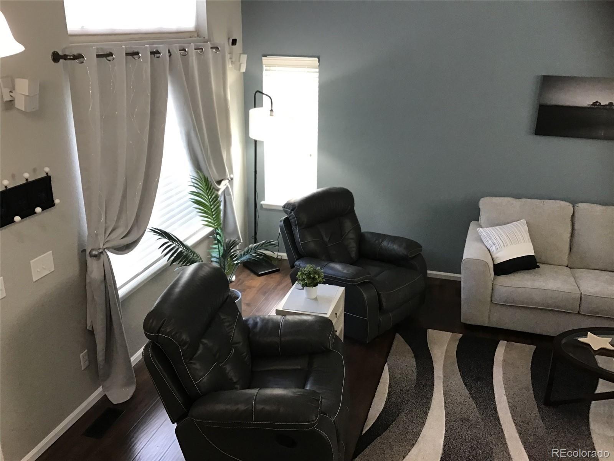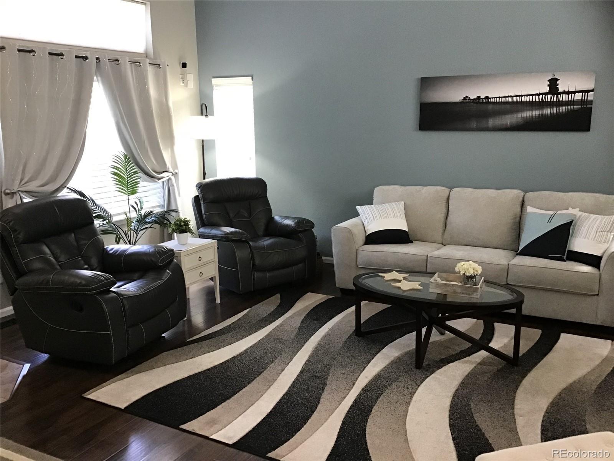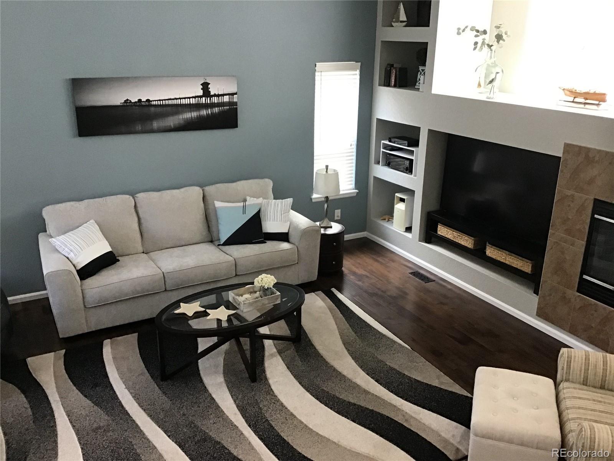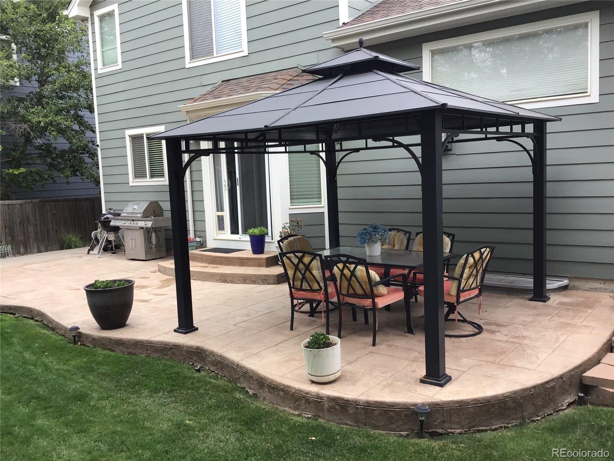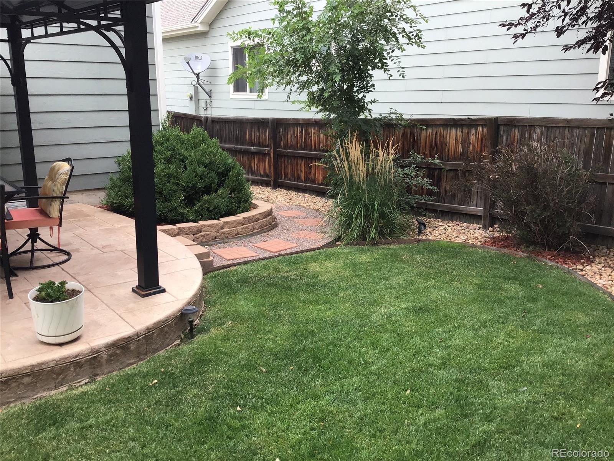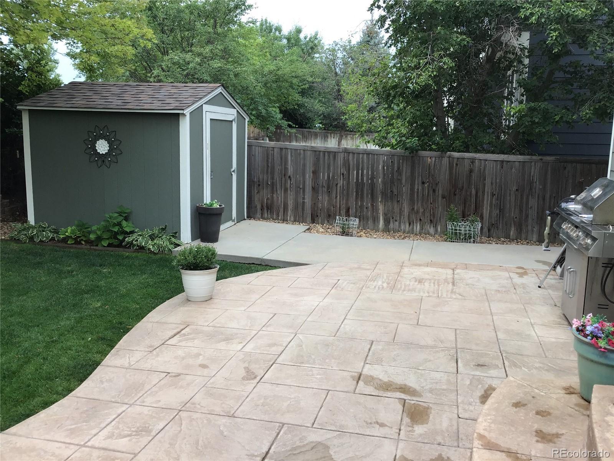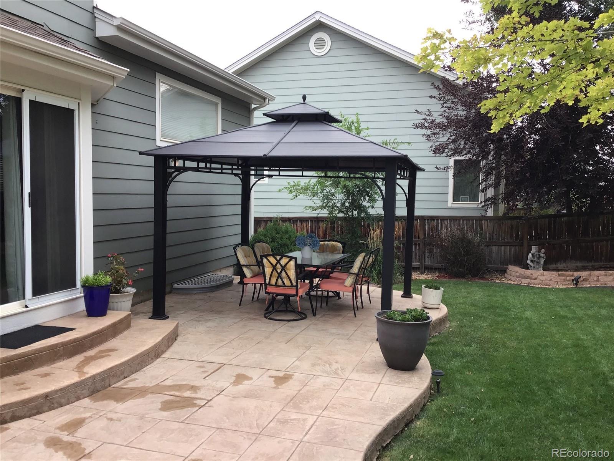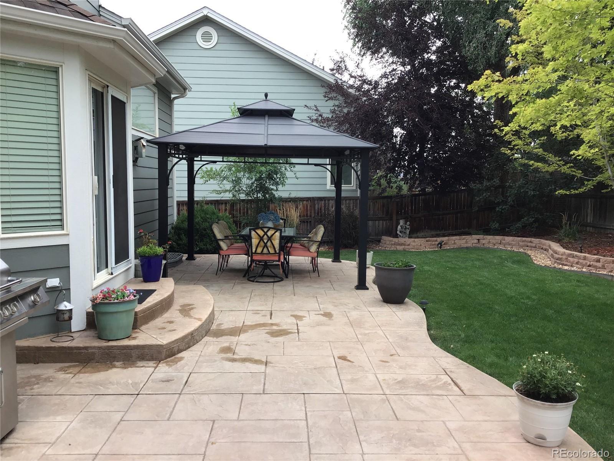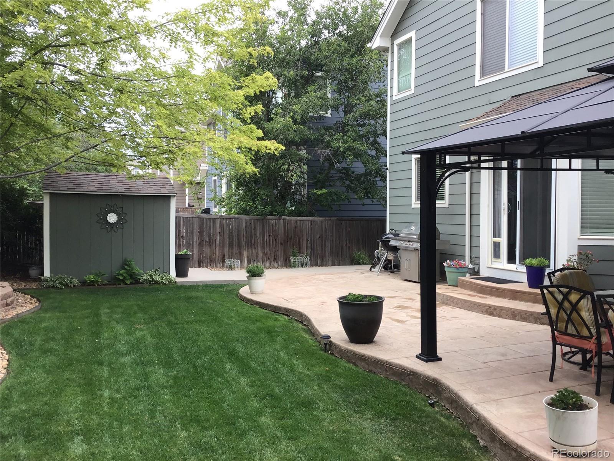Find us on...
Dashboard
- 3 Beds
- 3 Baths
- 1,686 Sqft
- .14 Acres
New Search X
14928 Clayton Street
Beautiful, meticulously clean, 2-story home in the exclusive subdivision of Haven at York Street. This home offers an open floor plan, large great room with vaulted ceilings, laminate wood flooring, entertainment center and gas fireplace. Spacious kitchen with an island and pantry. Main floor half bath with laundry. Step out into a very private fenced backyard with spacious stamped concrete patio. Enjoy relaxing under your gazebo on warm evenings. The yard has mature landscaping with large trees and storage shed. Second floor has 3 bedrooms 2 full bathrooms. Master bedroom has ensuite 5 piece bathroom with separate shower and soaking tub. Spacious walk-in closet. Home has newer upgrades including floor and carpeting, newer hot water heater, roof and gutters, only one year old. Full unfinished insulated basement with rough-in plumbing ready for you to put your own personal touches on. 2-car insulated garage with opener. Community neighborhood has a beautiful large pool, walking paths, parks and open spaces. Great location with shopping and entertainment nearby. Easy access to I-25 and E-470. This home is a must-see and won't last at this price!
Listing Office: HomeSmart Realty 
Essential Information
- MLS® #1538551
- Price$575,000
- Bedrooms3
- Bathrooms3.00
- Full Baths2
- Half Baths1
- Square Footage1,686
- Acres0.14
- Year Built2003
- TypeResidential
- Sub-TypeSingle Family Residence
- StatusActive
Community Information
- Address14928 Clayton Street
- SubdivisionThe Haven at York Street
- CityThornton
- CountyAdams
- StateCO
- Zip Code80602
Amenities
- Parking Spaces2
- ParkingConcrete, Insulated Garage
- # of Garages2
Amenities
Park, Playground, Pool, Trail(s)
Utilities
Cable Available, Internet Access (Wired), Phone Available
Interior
- HeatingForced Air
- CoolingCentral Air
- FireplaceYes
- # of Fireplaces1
- FireplacesFamily Room
- StoriesTwo
Interior Features
Ceiling Fan(s), Five Piece Bath, High Ceilings, Kitchen Island, Laminate Counters, Pantry, Smoke Free, Vaulted Ceiling(s), Walk-In Closet(s)
Appliances
Dishwasher, Disposal, Microwave, Range, Refrigerator, Self Cleaning Oven
Exterior
- Exterior FeaturesPrivate Yard, Rain Gutters
- Lot DescriptionGreenbelt
- WindowsDouble Pane Windows
- RoofComposition
School Information
- DistrictAdams 12 5 Star Schl
- ElementarySilver Creek
- MiddleRocky Top
- HighMountain Range
Additional Information
- Date ListedOctober 30th, 2025
- Zoningres
Listing Details
 HomeSmart Realty
HomeSmart Realty
 Terms and Conditions: The content relating to real estate for sale in this Web site comes in part from the Internet Data eXchange ("IDX") program of METROLIST, INC., DBA RECOLORADO® Real estate listings held by brokers other than RE/MAX Professionals are marked with the IDX Logo. This information is being provided for the consumers personal, non-commercial use and may not be used for any other purpose. All information subject to change and should be independently verified.
Terms and Conditions: The content relating to real estate for sale in this Web site comes in part from the Internet Data eXchange ("IDX") program of METROLIST, INC., DBA RECOLORADO® Real estate listings held by brokers other than RE/MAX Professionals are marked with the IDX Logo. This information is being provided for the consumers personal, non-commercial use and may not be used for any other purpose. All information subject to change and should be independently verified.
Copyright 2025 METROLIST, INC., DBA RECOLORADO® -- All Rights Reserved 6455 S. Yosemite St., Suite 500 Greenwood Village, CO 80111 USA
Listing information last updated on November 5th, 2025 at 8:48pm MST.

