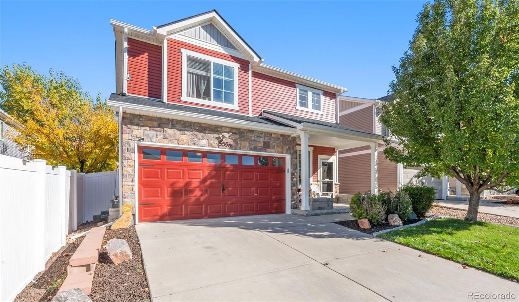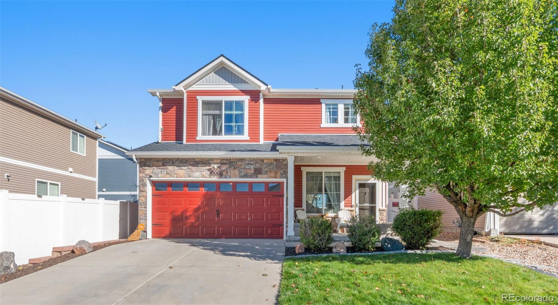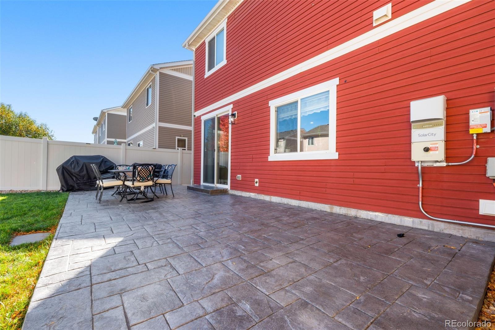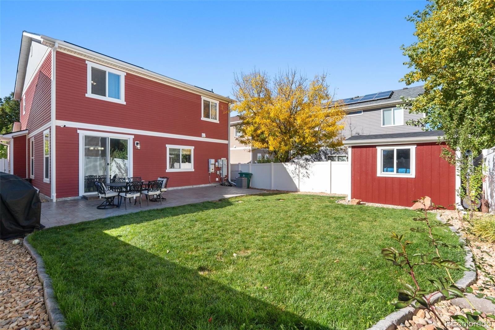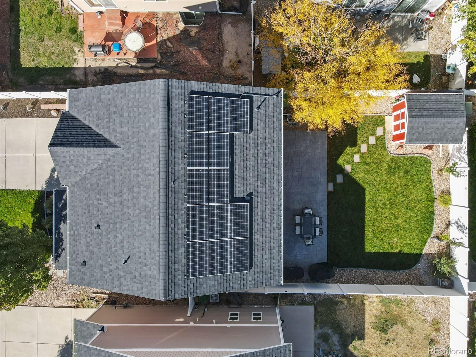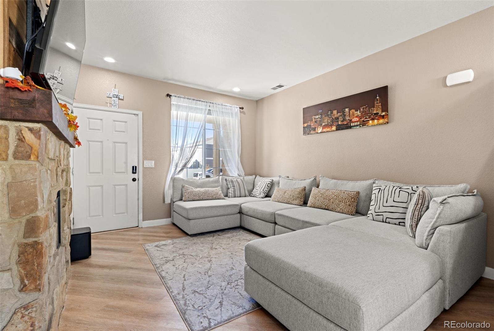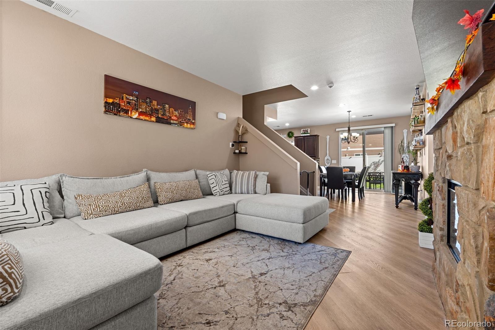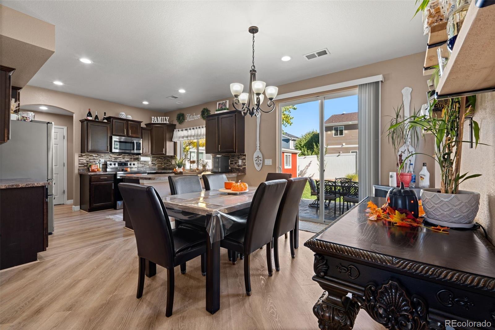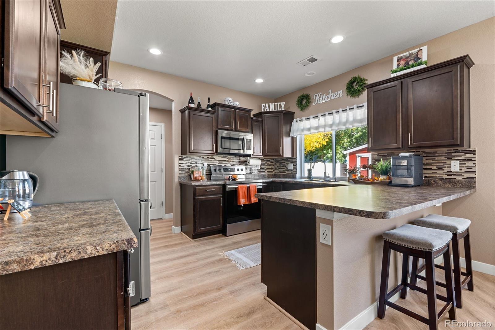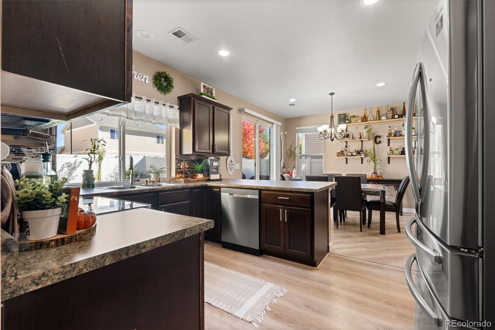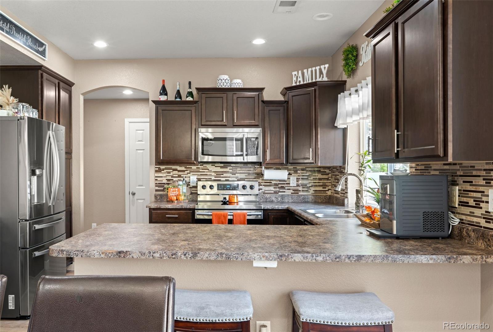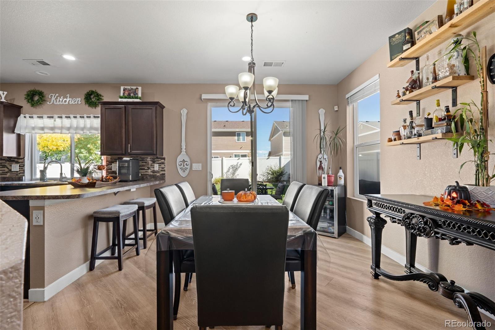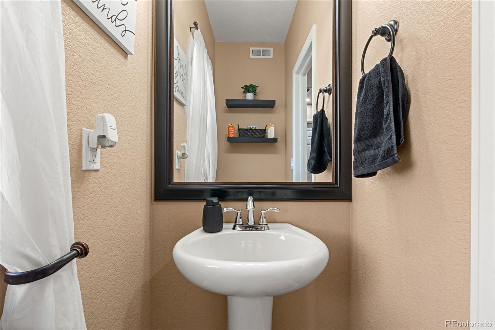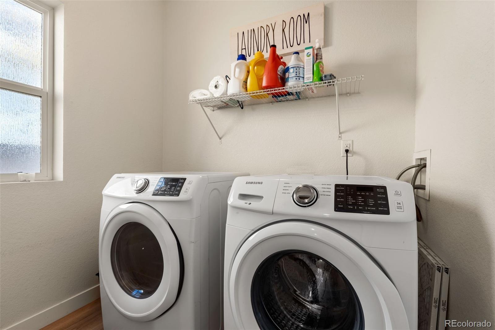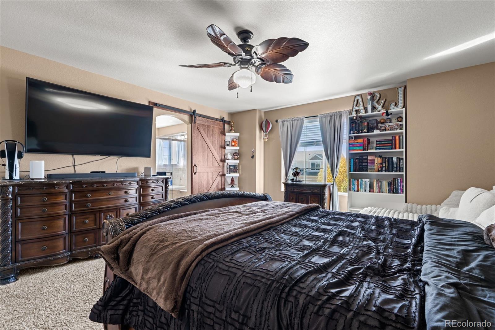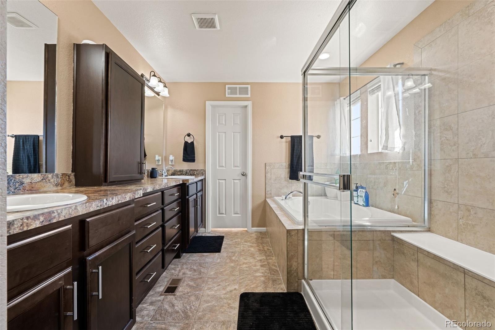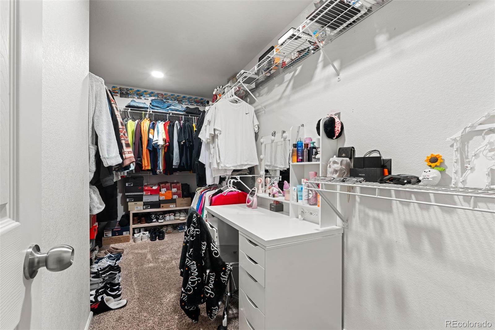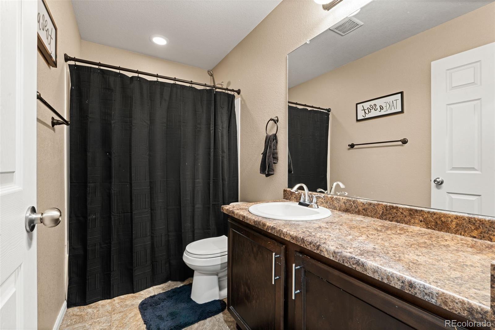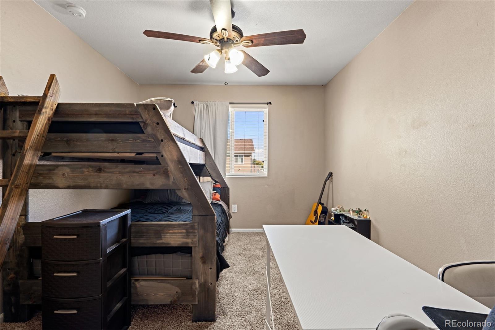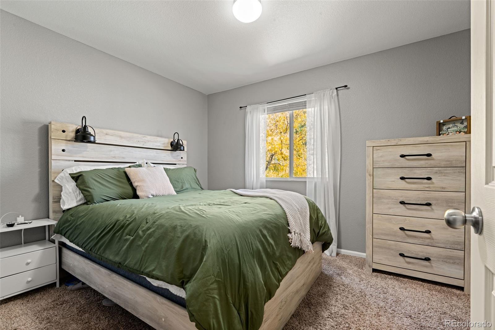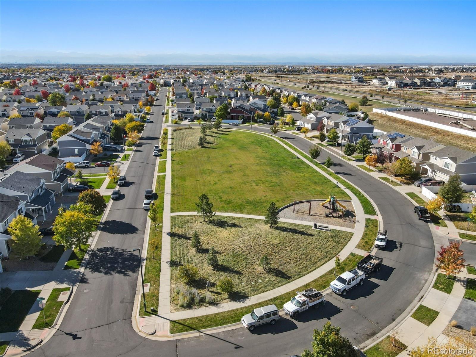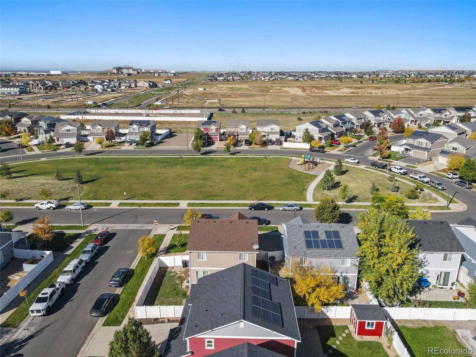Find us on...
Dashboard
- 3 Beds
- 3 Baths
- 1,731 Sqft
- .09 Acres
New Search X
5556 Liverpool Street
This is the home you've been waiting for! Welcome to this beautiful modern home located in Green Valley Ranch, just minutes away from Denver International Airport. This home offers over 1700 square feet of style and comfort. 3 bedrooms and 3 bathrooms. As you enter you are welcome by 9-feet ceiling with plenty of natural light and a beautiful electric natural stone fireplace in the living room. Enjoy the open floor plan with space even for a dining table and all stainless-steel appliances are included not to mention the kitchen island where you can accommodate bar stools. Laundry includes the washer and dryer for your convenience and a half bathroom for guests on the main level. On the upper level you'll find the master bedroom with a 5-piece bathroom and a big walk-in closet. Two other secondary good size bedrooms on the upper level and a full bathroom. Come and see what this home offers to you, SOLAR PANELS included at NO COST to the new buyer WORTH $13,000!!!!!!! 2 car garage with epoxy floor, new door, beautiful stamped back patio and walkway, new stone front siding, new class 4 roof installed in 2024, framed finished shed 8x10 and much more... Conveniently located with quick access to DIA and I-470. Park around the corner. Unbeatable location! Very unique property!
Listing Office: A Realty Inc. 
Essential Information
- MLS® #1542386
- Price$499,900
- Bedrooms3
- Bathrooms3.00
- Full Baths2
- Half Baths1
- Square Footage1,731
- Acres0.09
- Year Built2011
- TypeResidential
- Sub-TypeSingle Family Residence
- StatusActive
Community Information
- Address5556 Liverpool Street
- SubdivisionGreen Valley Ranch Filing 65
- CityDenver
- CountyDenver
- StateCO
- Zip Code80249
Amenities
- Parking Spaces2
- ParkingConcrete
- # of Garages2
Interior
- HeatingForced Air
- CoolingCentral Air
- FireplaceYes
- # of Fireplaces1
- StoriesTwo
Interior Features
Five Piece Bath, Granite Counters, Kitchen Island, Open Floorplan, Pantry, Walk-In Closet(s)
Appliances
Dishwasher, Dryer, Microwave, Range, Refrigerator, Washer
Exterior
- Exterior FeaturesPrivate Yard
- Lot DescriptionLevel
- RoofComposition
School Information
- DistrictDenver 1
- ElementaryGreen Valley
- MiddleDSST: Green Valley Ranch
- HighDSST: Green Valley Ranch
Additional Information
- Date ListedOctober 17th, 2025
- ZoningC-MU-20
Listing Details
 A Realty Inc.
A Realty Inc.
 Terms and Conditions: The content relating to real estate for sale in this Web site comes in part from the Internet Data eXchange ("IDX") program of METROLIST, INC., DBA RECOLORADO® Real estate listings held by brokers other than RE/MAX Professionals are marked with the IDX Logo. This information is being provided for the consumers personal, non-commercial use and may not be used for any other purpose. All information subject to change and should be independently verified.
Terms and Conditions: The content relating to real estate for sale in this Web site comes in part from the Internet Data eXchange ("IDX") program of METROLIST, INC., DBA RECOLORADO® Real estate listings held by brokers other than RE/MAX Professionals are marked with the IDX Logo. This information is being provided for the consumers personal, non-commercial use and may not be used for any other purpose. All information subject to change and should be independently verified.
Copyright 2025 METROLIST, INC., DBA RECOLORADO® -- All Rights Reserved 6455 S. Yosemite St., Suite 500 Greenwood Village, CO 80111 USA
Listing information last updated on November 5th, 2025 at 7:48pm MST.

