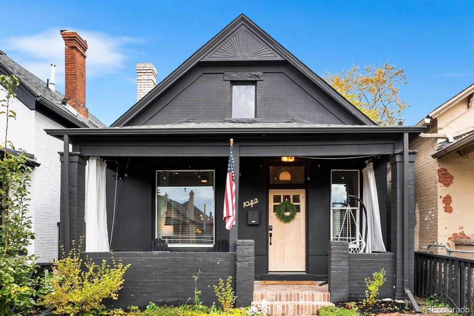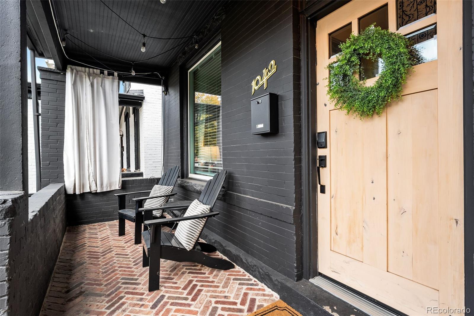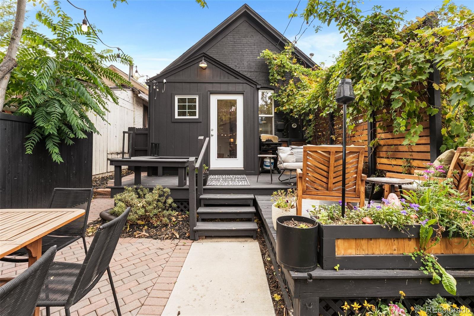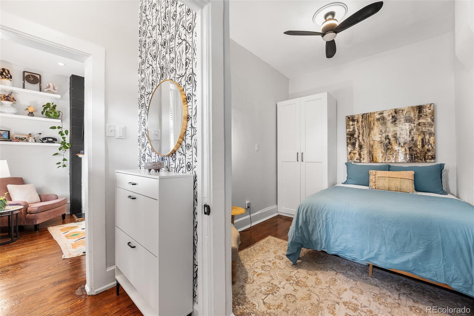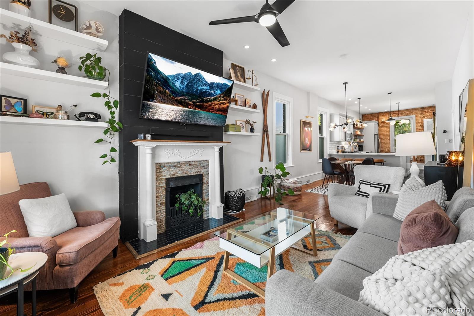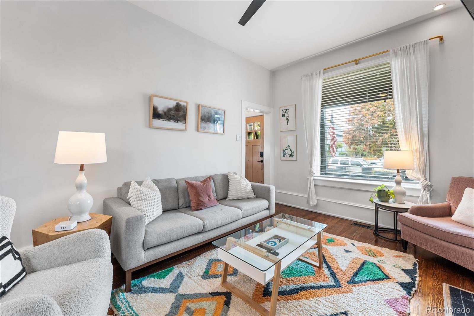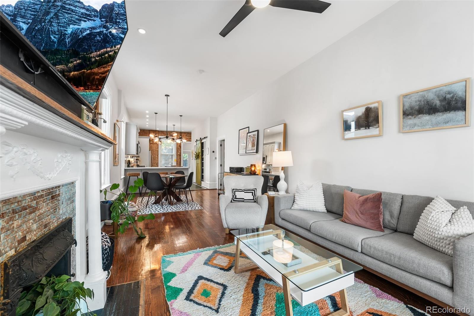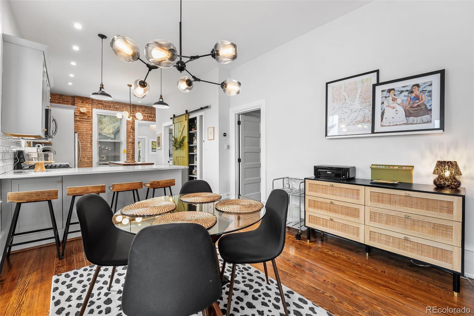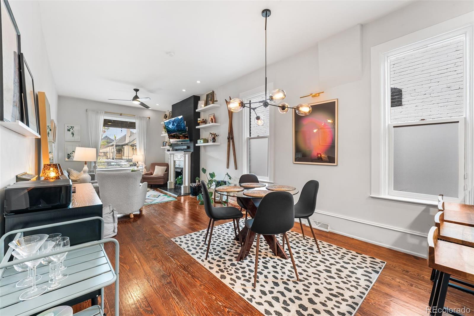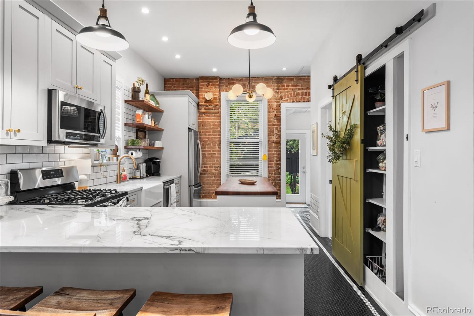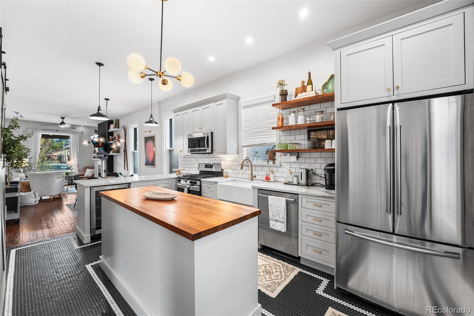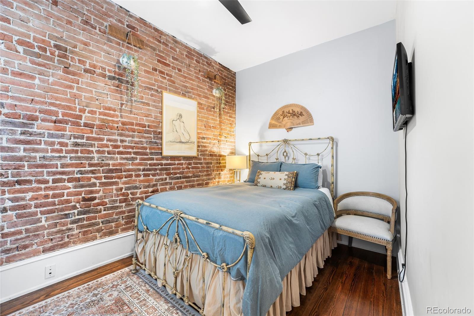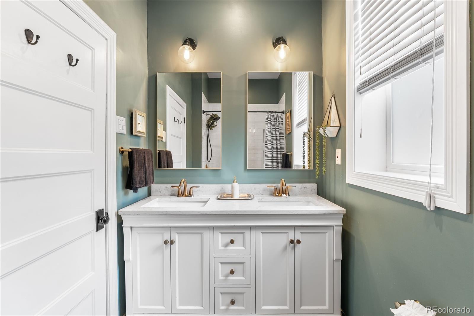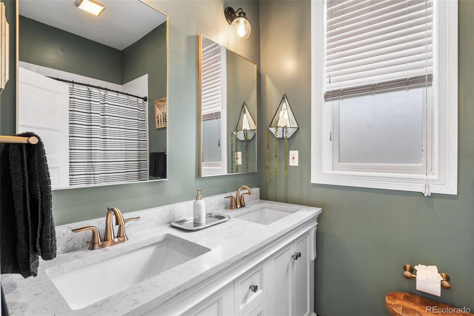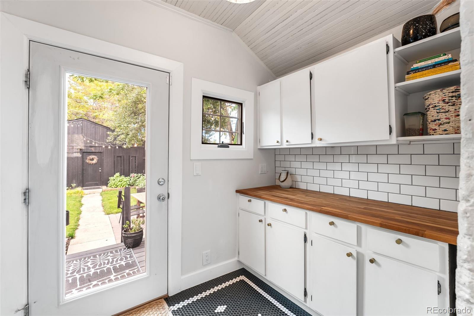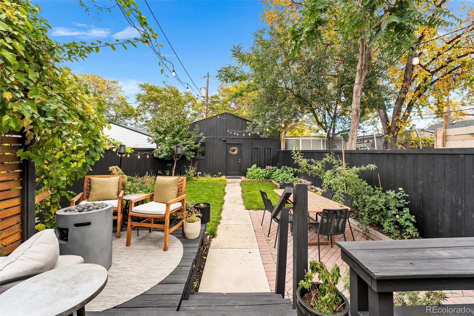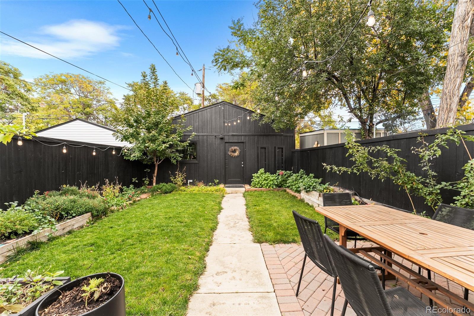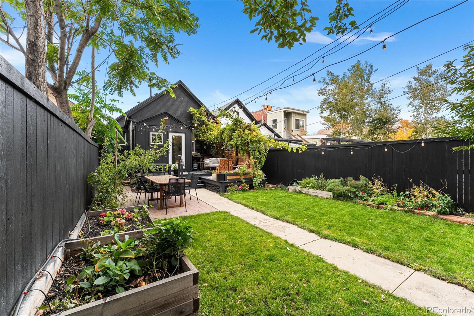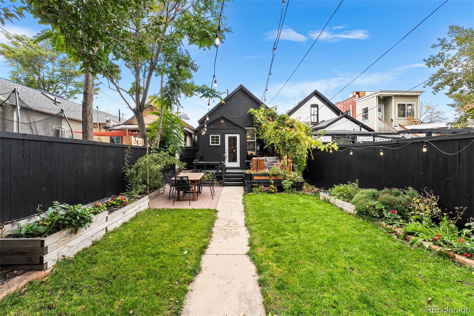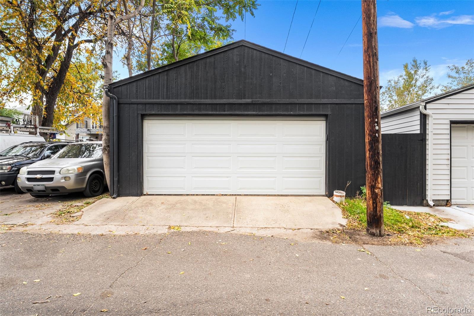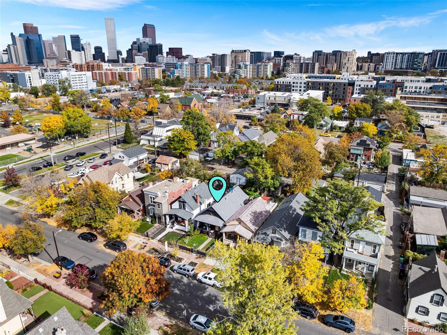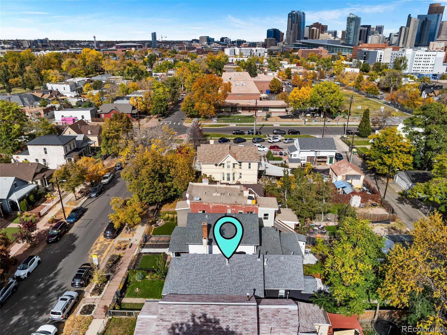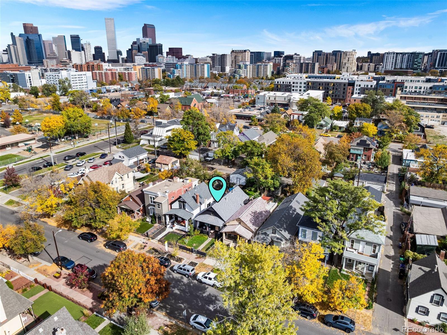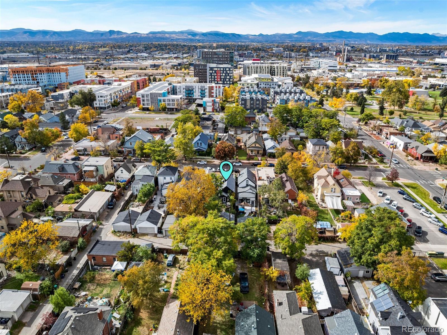Find us on...
Dashboard
- 2 Beds
- 1 Bath
- 957 Sqft
- .09 Acres
New Search X
1042 Lipan Street
Welcome to 1042 Lipan Street — a beautifully updated 2-bed, 1-bath gem in Denver’s Lincoln Park neighborhood. This home effortlessly blends vintage charm with modern flair, featuring hardwood floors, high ceilings, exposed brick, and designer finishes throughout. The open layout connects a stunning kitchen with quartz countertops, stainless steel appliances, and a farmhouse sink to bright living and dining areas — ideal for entertaining or cozy nights in. Both bedrooms are spacious and thoughtfully designed, each offering functional closet space, with exposed brick in the primary bedroom that highlights the home’s timeless charm.The bathroom features a dual vanity with quartz counters, designer tile, and updated fixtures — creating a true spa-like retreat. Step outside to your private backyard oasis surrounded by lush gardens, mature greenery, and multiple lounge areas for relaxing or hosting under twinkling string lights. It’s serene, inviting, and full of life. A rare oversized two-car garage provides abundant storage and workspace — the perfect bonus in this urban setting. Located near the Santa Fe Arts District, Downtown, and neighborhood parks, this home delivers the best of Denver living with a 91 Walk Score and a backyard you’ll never want to leave. OPEN HOUSE SATURDAY FEB 21ST | 1-3 PM!
Listing Office: Keller Williams Realty Downtown LLC 
Essential Information
- MLS® #1543701
- Price$685,000
- Bedrooms2
- Bathrooms1.00
- Full Baths1
- Square Footage957
- Acres0.09
- Year Built1890
- TypeResidential
- Sub-TypeSingle Family Residence
- StatusActive
Community Information
- Address1042 Lipan Street
- SubdivisionLincoln Park
- CityDenver
- CountyDenver
- StateCO
- Zip Code80204
Amenities
- Parking Spaces2
- ParkingOversized
- # of Garages2
- ViewCity
Interior
- HeatingForced Air
- CoolingCentral Air
- StoriesOne
Interior Features
Breakfast Bar, Butcher Counters, Ceiling Fan(s), Eat-in Kitchen, Entrance Foyer, High Ceilings, Kitchen Island, Open Floorplan, Quartz Counters
Appliances
Bar Fridge, Dishwasher, Disposal, Dryer, Gas Water Heater, Oven, Range, Refrigerator, Washer
Exterior
- Exterior FeaturesGarden, Private Yard
- Lot DescriptionLevel
- WindowsDouble Pane Windows
- RoofComposition
School Information
- DistrictDenver 1
- ElementaryGreenlee
- MiddleCompass Academy
- HighWest
Additional Information
- Date ListedOctober 30th, 2025
- ZoningU-TU-B
Listing Details
Keller Williams Realty Downtown LLC
 Terms and Conditions: The content relating to real estate for sale in this Web site comes in part from the Internet Data eXchange ("IDX") program of METROLIST, INC., DBA RECOLORADO® Real estate listings held by brokers other than RE/MAX Professionals are marked with the IDX Logo. This information is being provided for the consumers personal, non-commercial use and may not be used for any other purpose. All information subject to change and should be independently verified.
Terms and Conditions: The content relating to real estate for sale in this Web site comes in part from the Internet Data eXchange ("IDX") program of METROLIST, INC., DBA RECOLORADO® Real estate listings held by brokers other than RE/MAX Professionals are marked with the IDX Logo. This information is being provided for the consumers personal, non-commercial use and may not be used for any other purpose. All information subject to change and should be independently verified.
Copyright 2026 METROLIST, INC., DBA RECOLORADO® -- All Rights Reserved 6455 S. Yosemite St., Suite 500 Greenwood Village, CO 80111 USA
Listing information last updated on February 20th, 2026 at 4:05pm MST.

