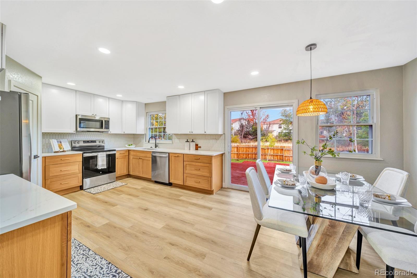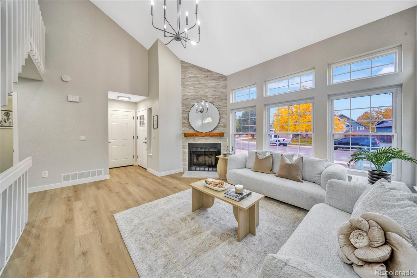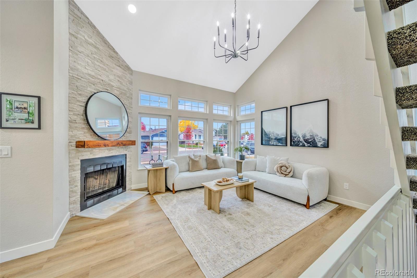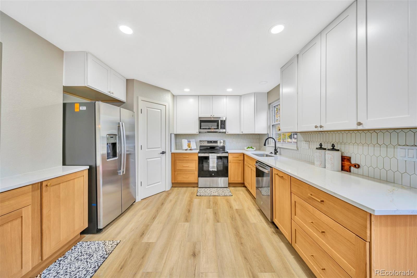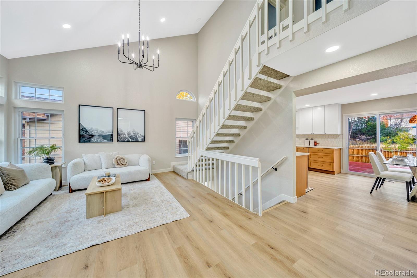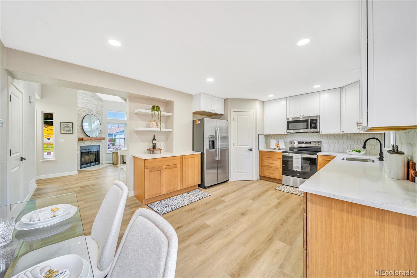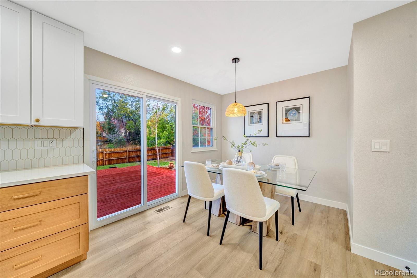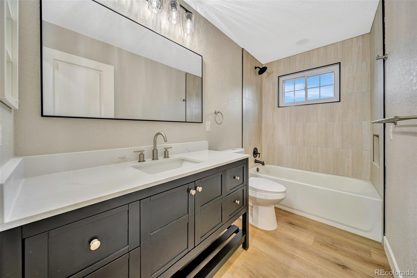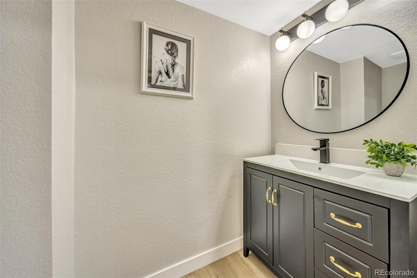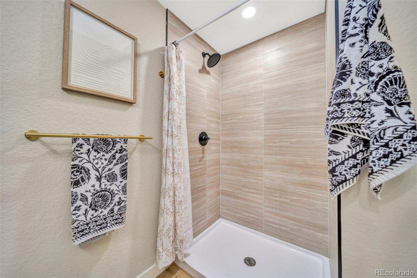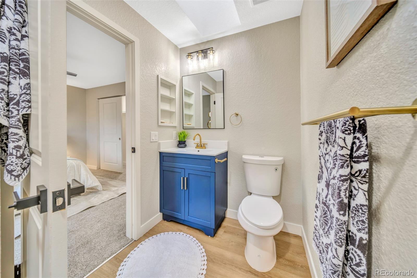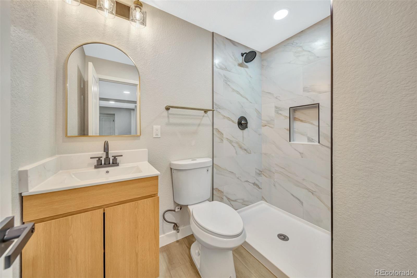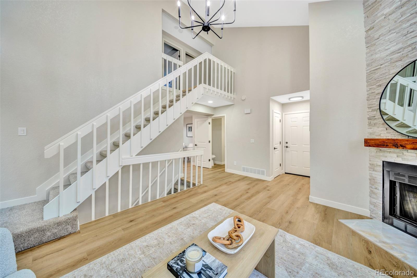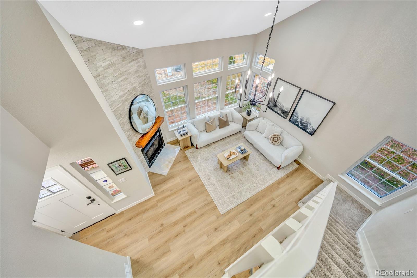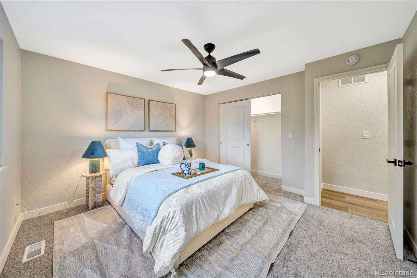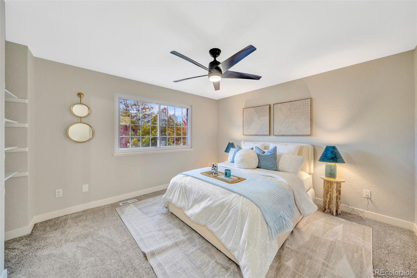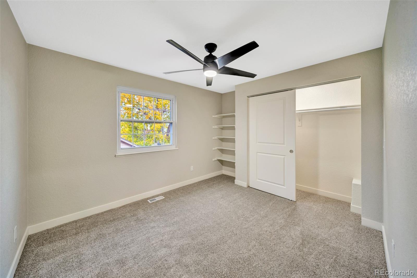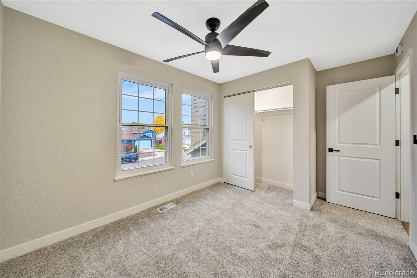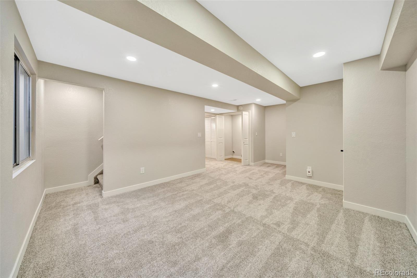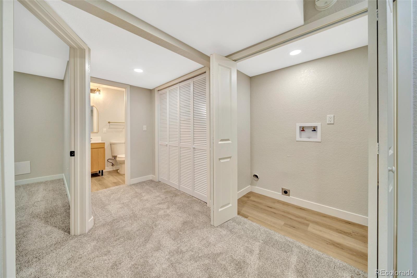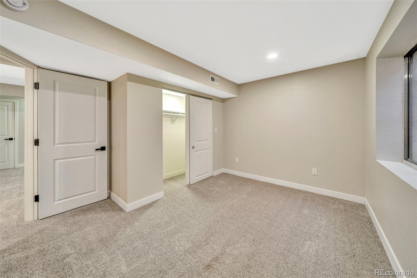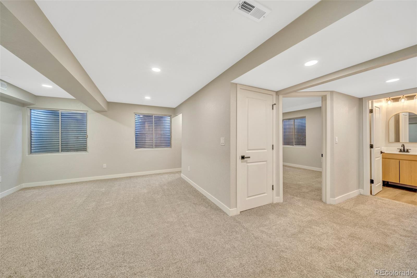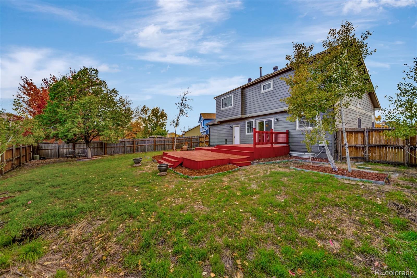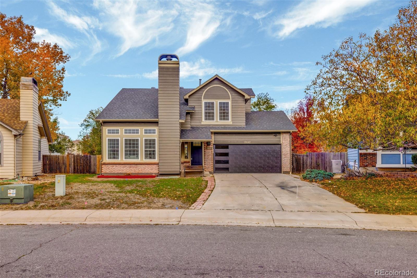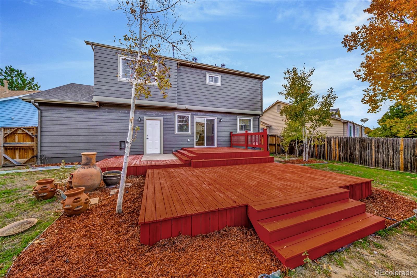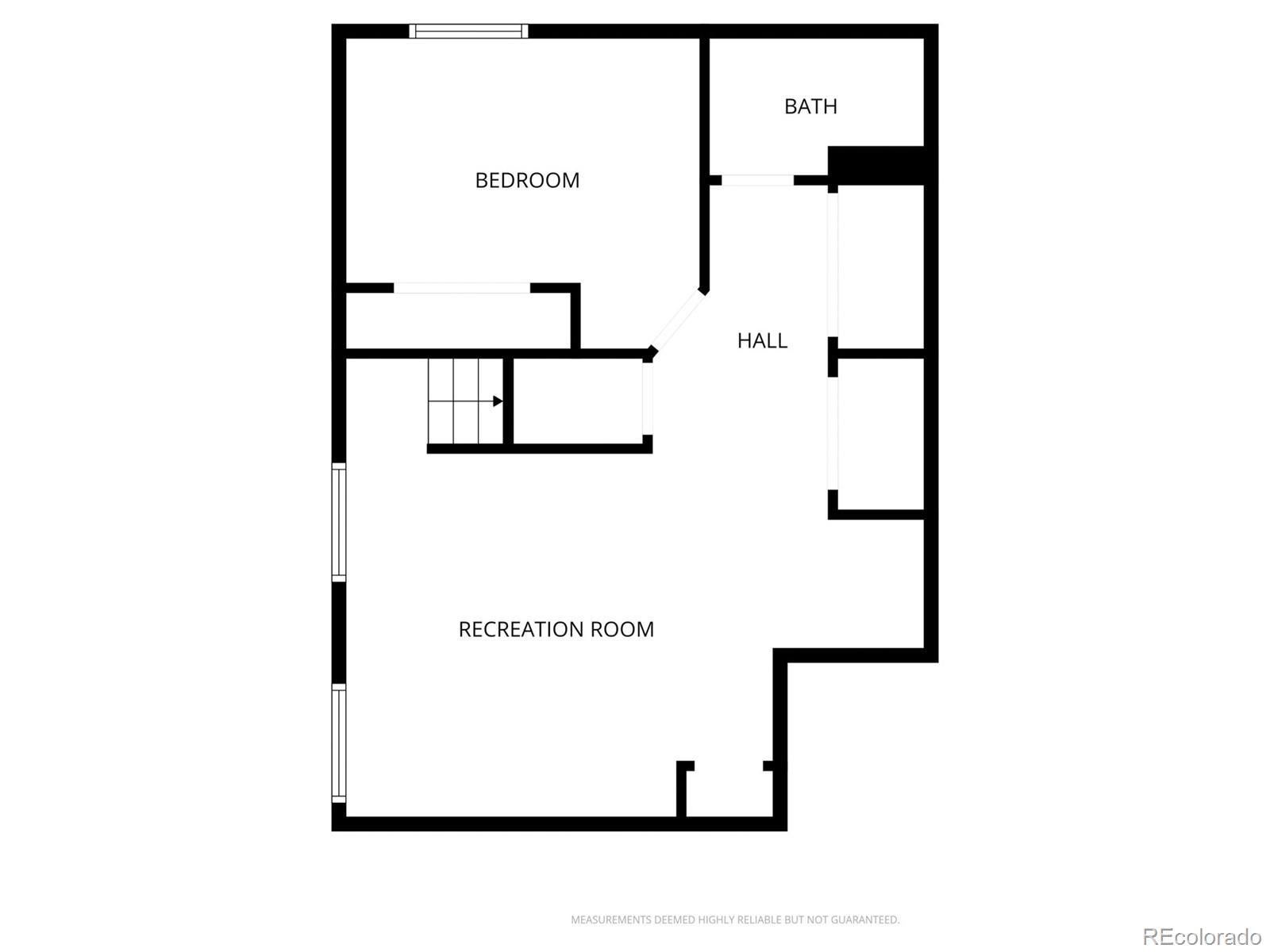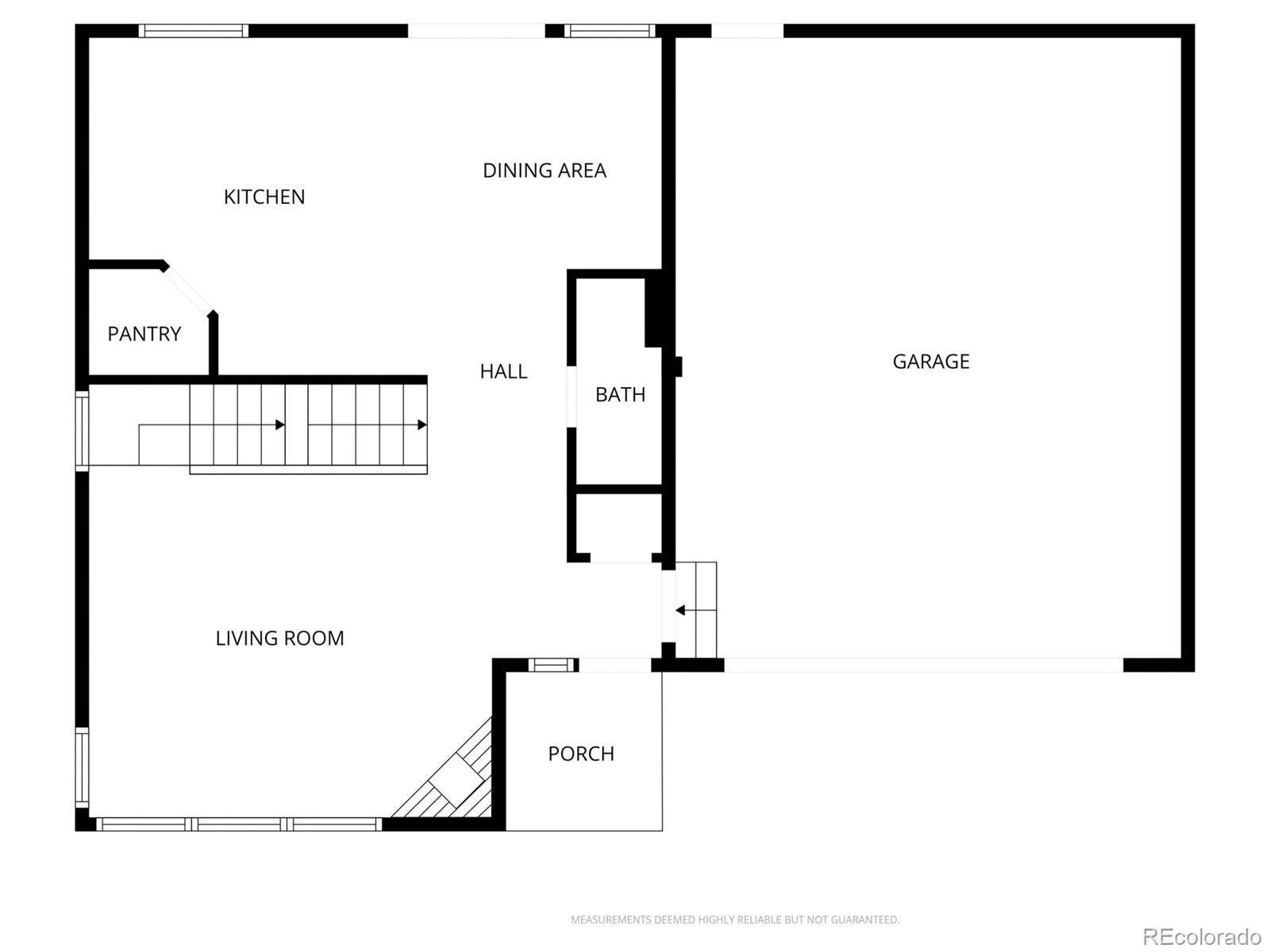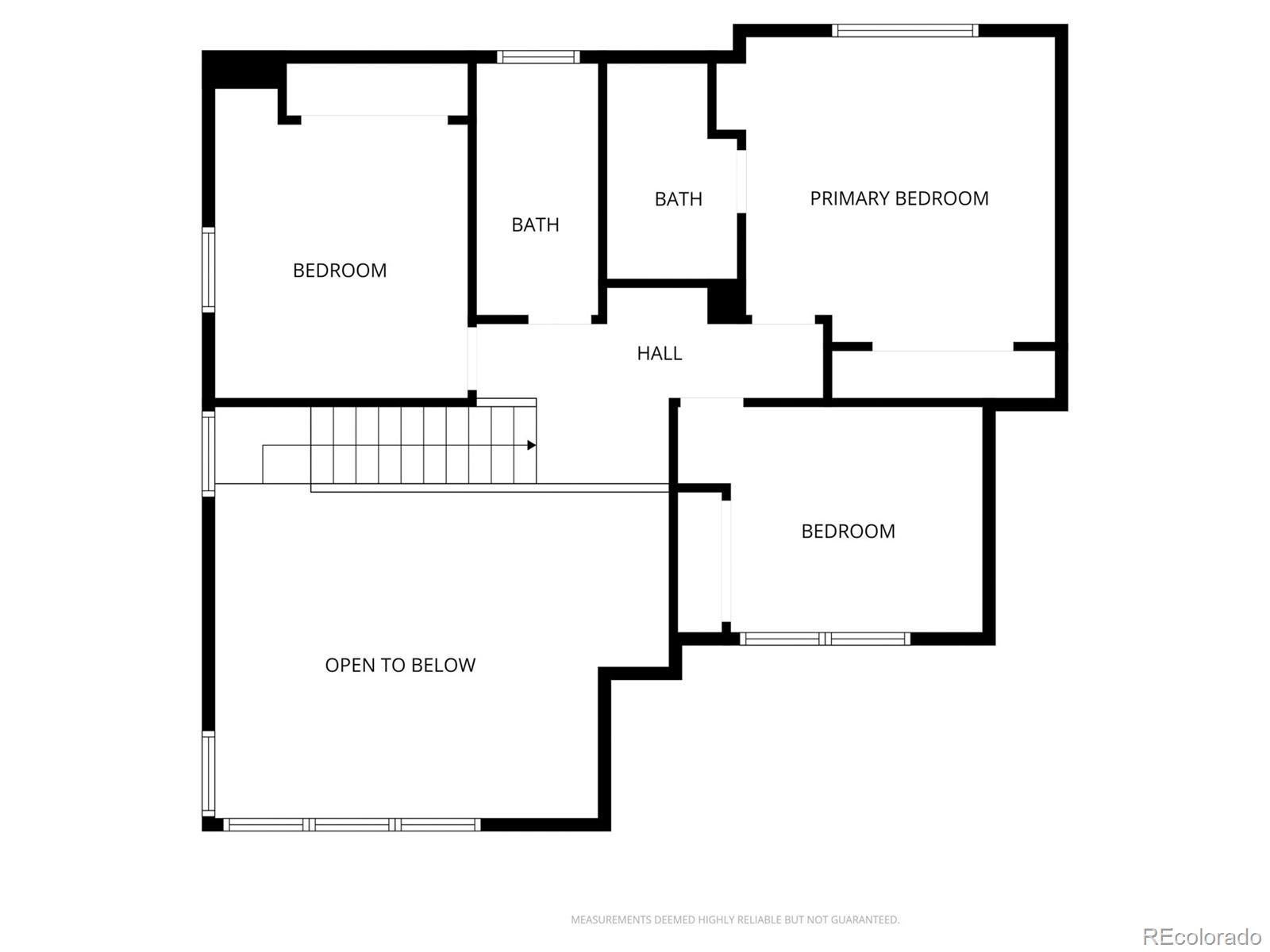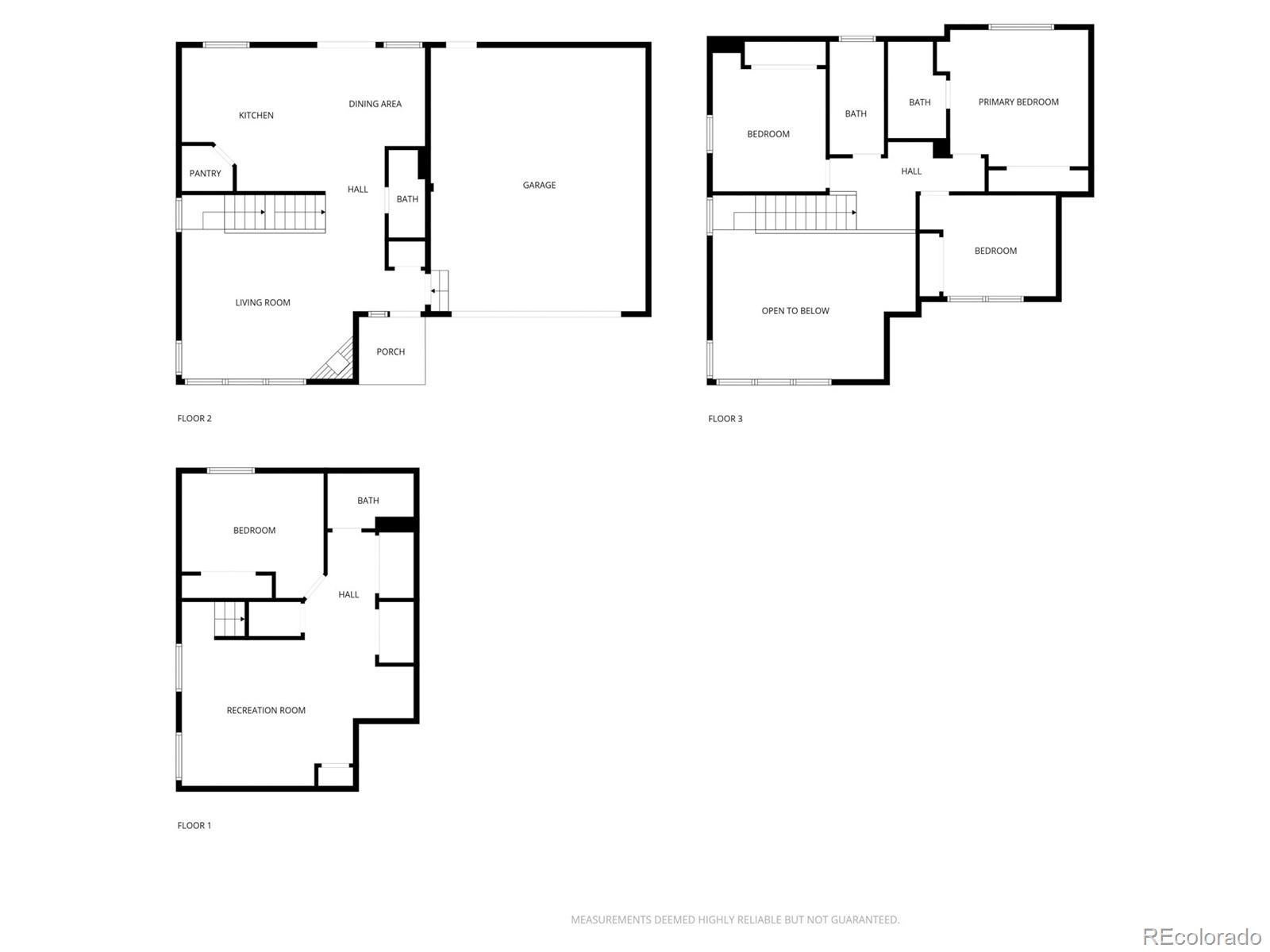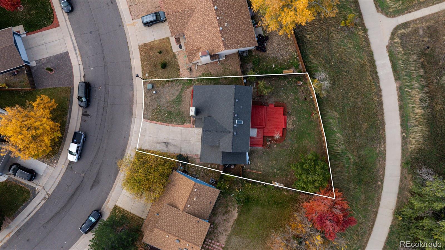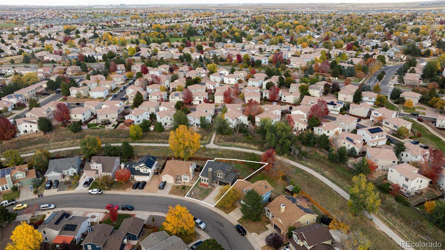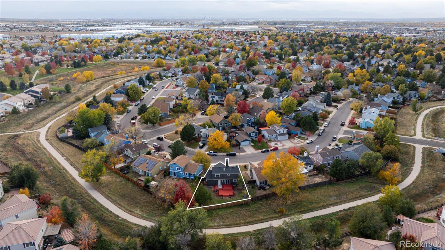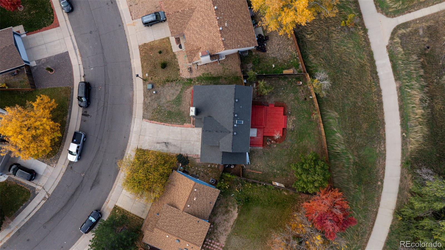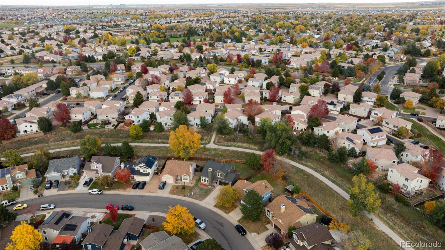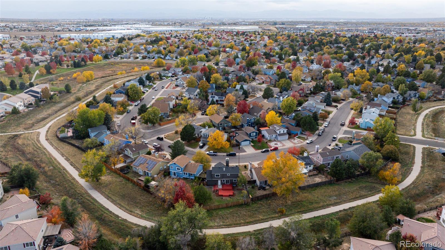Find us on...
Dashboard
- 4 Beds
- 4 Baths
- 1,965 Sqft
- .16 Acres
New Search X
19642 E 42nd Avenue
This beautifully updated 4-bedroom, 4-bath home combines modern finishes, functional design, and a spacious lot for true move-in-ready living. Step inside to a bright, open layout with vaulted ceilings and new flooring that flows seamlessly through the living, dining, and kitchen spaces. The kitchen features brand-new shaker cabinets, quartz countertops, stainless steel appliances, and a sleek tile backsplash — the perfect blend of style and durability. All bathrooms have been completely reimagined with modern tilework, new vanities, and modern fixtures, offering a spa-like experience at home. Each bedroom provides plenty of light and comfort. The primary suite includes a private en-suite bath for added convenience. Fresh interior and exterior paint, new hardware, lighting, and trim bring a clean, cohesive finish throughout. Outside, enjoy a large fenced yard, plus an attached garage and additional driveway parking. Located close to parks, trails, DIA, major highways, and Green Valley Ranch’s shopping and dining. With every surface refreshed and every detail thoughtfully chosen, this home delivers modern comfort and peace of mind in an established community. Turnkey. Stylish. Ready to move in. Don’t miss your chance to own one of the best renovated homes in Green Valley Ranch — schedule your showing today!
Listing Office: Resident Realty South Metro 
Essential Information
- MLS® #1544079
- Price$525,000
- Bedrooms4
- Bathrooms4.00
- Full Baths1
- Half Baths1
- Square Footage1,965
- Acres0.16
- Year Built1986
- TypeResidential
- Sub-TypeSingle Family Residence
- StatusActive
Community Information
- Address19642 E 42nd Avenue
- SubdivisionGreen Valley Ranch
- CityDenver
- CountyDenver
- StateCO
- Zip Code80249
Amenities
- Parking Spaces2
- # of Garages2
Interior
- HeatingForced Air
- CoolingCentral Air
- FireplaceYes
- # of Fireplaces1
- FireplacesFamily Room
- StoriesTwo
Interior Features
Ceiling Fan(s), Primary Suite, Quartz Counters, Vaulted Ceiling(s)
Appliances
Dishwasher, Disposal, Microwave, Range, Refrigerator
Exterior
- Exterior FeaturesPrivate Yard
- Lot DescriptionLevel
- WindowsEgress Windows
- RoofComposition
School Information
- DistrictDenver 1
- ElementaryMarrama
- MiddleDSST: Green Valley Ranch
High
KIPP Denver Collegiate High School
Additional Information
- Date ListedOctober 24th, 2025
- ZoningR-2
Listing Details
 Resident Realty South Metro
Resident Realty South Metro
 Terms and Conditions: The content relating to real estate for sale in this Web site comes in part from the Internet Data eXchange ("IDX") program of METROLIST, INC., DBA RECOLORADO® Real estate listings held by brokers other than RE/MAX Professionals are marked with the IDX Logo. This information is being provided for the consumers personal, non-commercial use and may not be used for any other purpose. All information subject to change and should be independently verified.
Terms and Conditions: The content relating to real estate for sale in this Web site comes in part from the Internet Data eXchange ("IDX") program of METROLIST, INC., DBA RECOLORADO® Real estate listings held by brokers other than RE/MAX Professionals are marked with the IDX Logo. This information is being provided for the consumers personal, non-commercial use and may not be used for any other purpose. All information subject to change and should be independently verified.
Copyright 2025 METROLIST, INC., DBA RECOLORADO® -- All Rights Reserved 6455 S. Yosemite St., Suite 500 Greenwood Village, CO 80111 USA
Listing information last updated on November 7th, 2025 at 3:18am MST.

