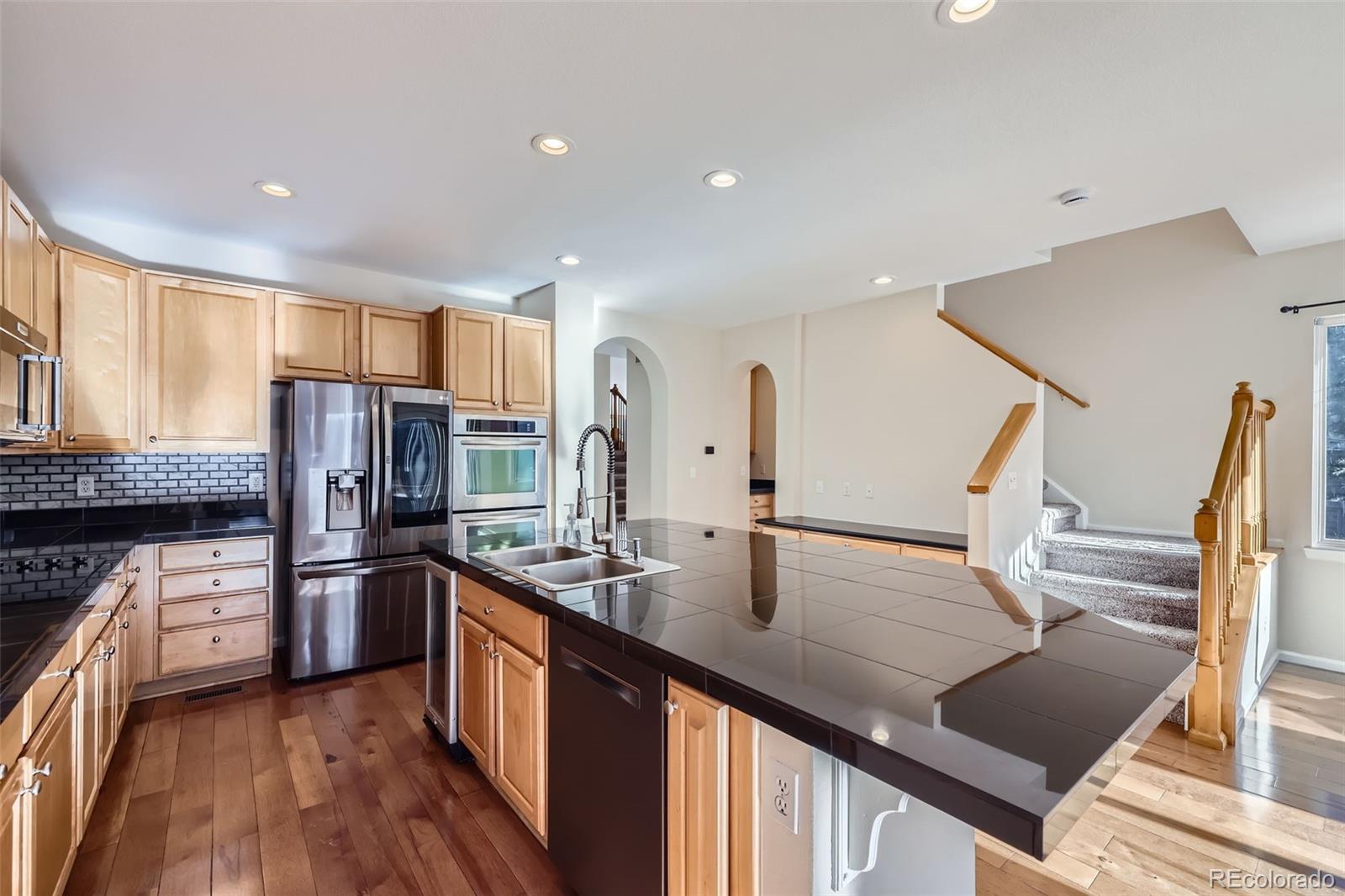Find us on...
Dashboard
- 5 Beds
- 4 Baths
- 4,528 Sqft
- .23 Acres
New Search X
2660 Timberchase Trail
Nestled in the prestigious Lantern Hill community of Highlands Ranch, this expansive 5-bedroom, 4-bathroom residence offers nearly 5,000 sq ft of thoughtfully designed living space. Fresh interior paint enhances the home's warm and inviting atmosphere, while the fully finished basement—complete with a kitchenette—offers incredible flexibility for multigenerational living, guests, or entertaining. The spacious backyard is a true retreat, featuring a beautiful deck that's ideal for gatherings and already prepped for a hot tub installation. Whether you're hosting summer barbecues or enjoying quiet evenings under the stars, this outdoor space is ready to impress. Located near top-rated schools like Summit View Elementary and Mountain Vista High, and just minutes from scenic walking trails, fitness centers, clubhouses, and upscale dining and shopping options, this home combines luxury living with unbeatable community amenities. Don’t miss the opportunity to make this Highlands Ranch gem your own.
Listing Office: Real Broker, LLC DBA Real 
Essential Information
- MLS® #1546188
- Price$889,000
- Bedrooms5
- Bathrooms4.00
- Full Baths2
- Square Footage4,528
- Acres0.23
- Year Built1999
- TypeResidential
- Sub-TypeSingle Family Residence
- StyleTraditional
- StatusPending
Community Information
- Address2660 Timberchase Trail
- SubdivisionLantern Hill
- CityHighlands Ranch
- CountyDouglas
- StateCO
- Zip Code80126
Amenities
- Parking Spaces3
- # of Garages3
Amenities
Clubhouse, Fitness Center, Pool, Tennis Court(s)
Interior
- HeatingForced Air, Natural Gas
- CoolingCentral Air
- FireplaceYes
- # of Fireplaces1
- FireplacesGas, Gas Log, Great Room
- StoriesTwo
Interior Features
Eat-in Kitchen, Five Piece Bath, Kitchen Island, Open Floorplan, Primary Suite, Vaulted Ceiling(s), Walk-In Closet(s), Wet Bar
Appliances
Dishwasher, Disposal, Microwave, Oven, Range, Refrigerator
Exterior
- RoofComposition
Exterior Features
Garden, Private Yard, Spa/Hot Tub
Lot Description
Landscaped, Sprinklers In Front, Sprinklers In Rear
Windows
Double Pane Windows, Window Coverings
School Information
- DistrictDouglas RE-1
- ElementarySummit View
- MiddleMountain Ridge
- HighMountain Vista
Additional Information
- Date ListedApril 22nd, 2025
- ZoningPDU
Listing Details
 Real Broker, LLC DBA Real
Real Broker, LLC DBA Real
 Terms and Conditions: The content relating to real estate for sale in this Web site comes in part from the Internet Data eXchange ("IDX") program of METROLIST, INC., DBA RECOLORADO® Real estate listings held by brokers other than RE/MAX Professionals are marked with the IDX Logo. This information is being provided for the consumers personal, non-commercial use and may not be used for any other purpose. All information subject to change and should be independently verified.
Terms and Conditions: The content relating to real estate for sale in this Web site comes in part from the Internet Data eXchange ("IDX") program of METROLIST, INC., DBA RECOLORADO® Real estate listings held by brokers other than RE/MAX Professionals are marked with the IDX Logo. This information is being provided for the consumers personal, non-commercial use and may not be used for any other purpose. All information subject to change and should be independently verified.
Copyright 2025 METROLIST, INC., DBA RECOLORADO® -- All Rights Reserved 6455 S. Yosemite St., Suite 500 Greenwood Village, CO 80111 USA
Listing information last updated on October 20th, 2025 at 10:48am MDT.










































