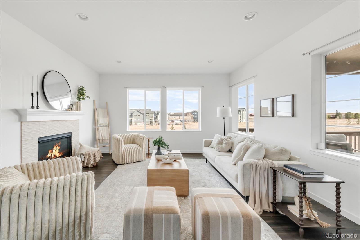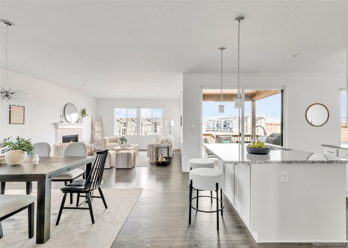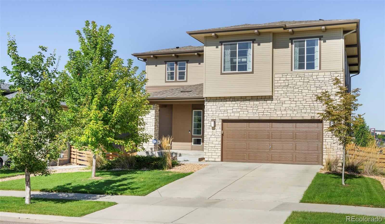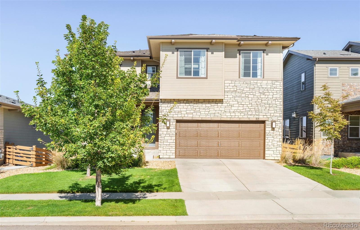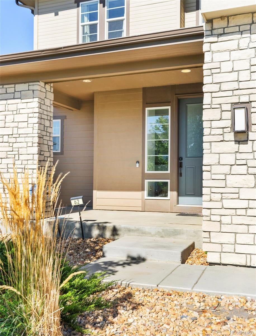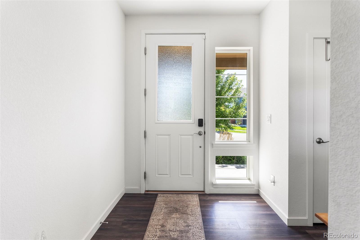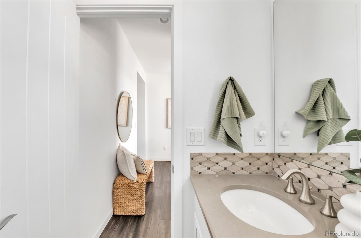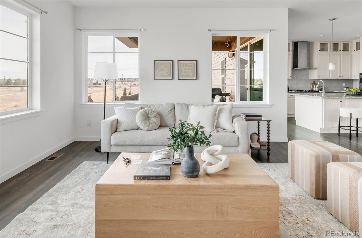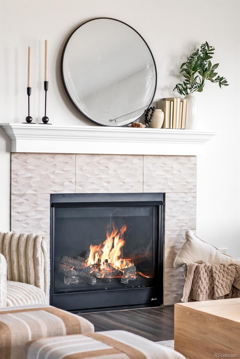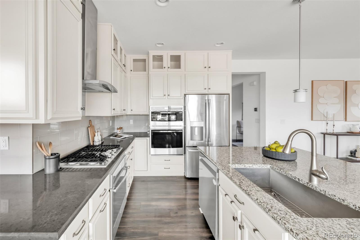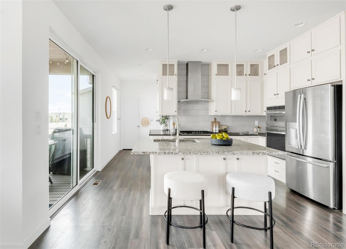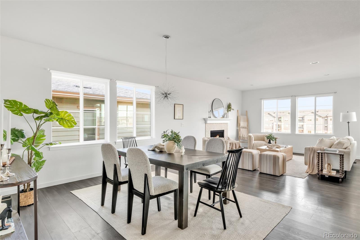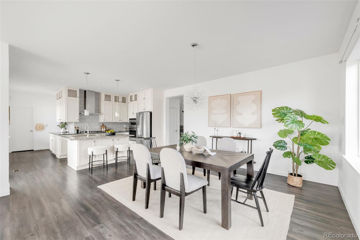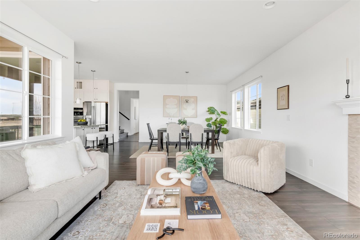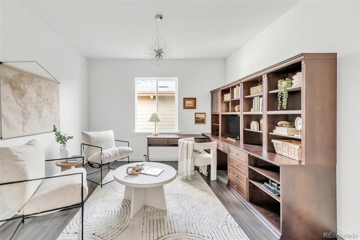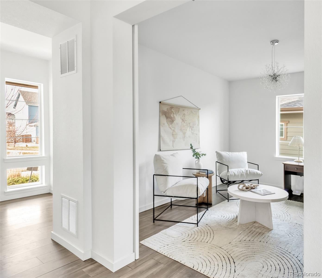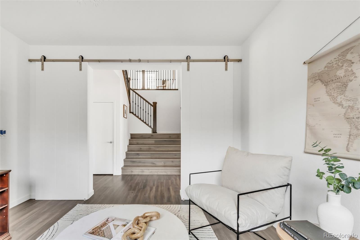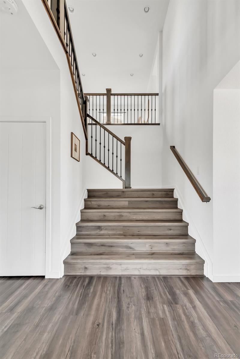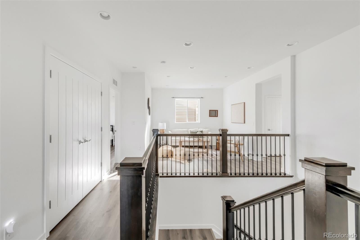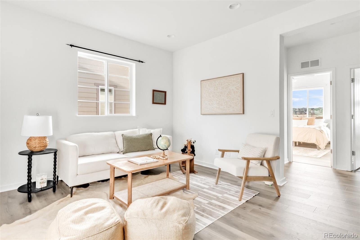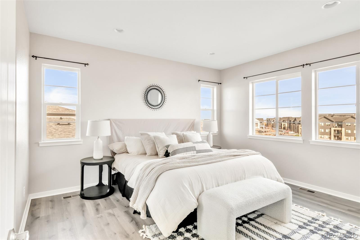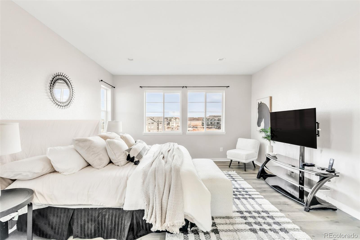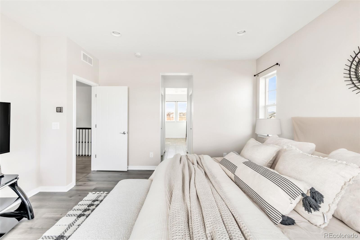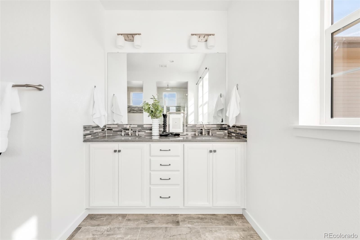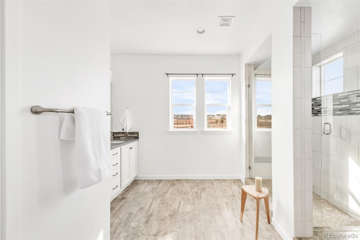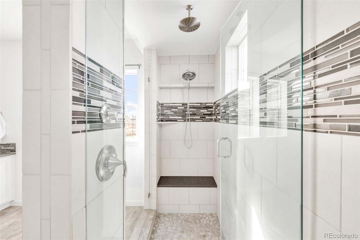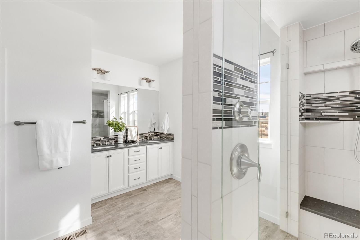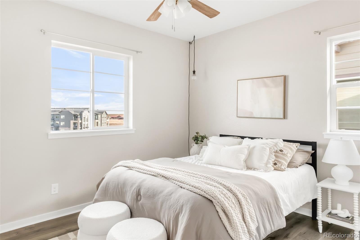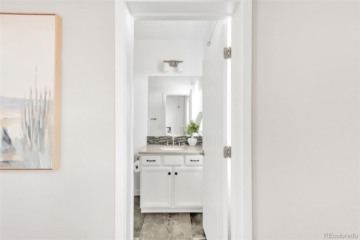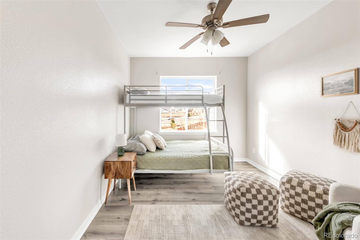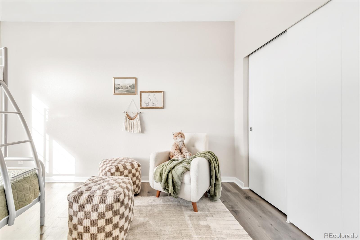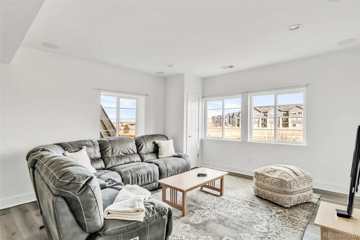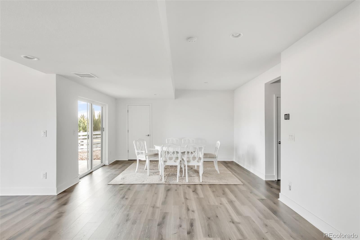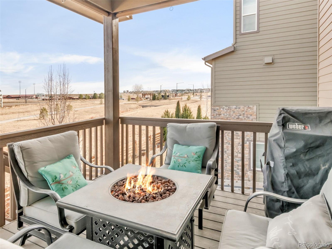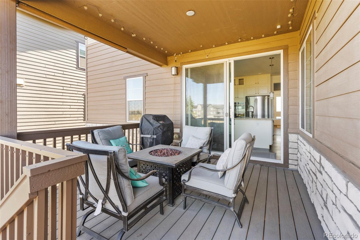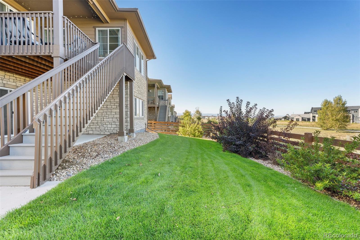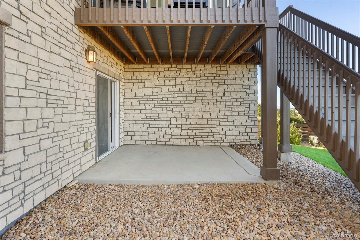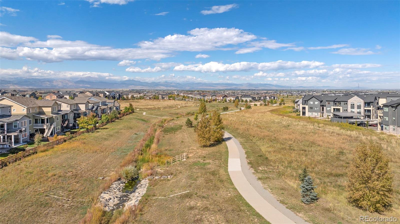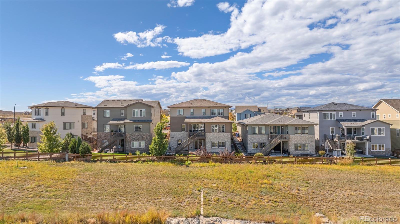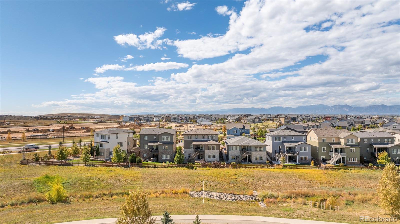Find us on...
Dashboard
- 5 Beds
- 5 Baths
- 3,657 Sqft
- .13 Acres
New Search X
62 Nova Court
Tucked away at the end of a quiet cul-de-sac with no through traffic, and backing to serene open space, this 2019-built home is thoughtfully designed with room for everyone—and then some. With three distinct living spaces, a flexible layout, and a setting that feels both private and connected, it’s a home that truly works for the whole family. A wide, welcoming foyer sets the tone and opens to a light-filled main level where new luxury laminate flooring flows seamlessly throughout. The living room is anchored by a sleek gas fireplace and connects effortlessly to the chef’s kitchen, complete with a generous island, pantry, and double ovens—perfect for everyday meals, holiday hosting, and everything in between. A tucked-away half bath and a spacious main-level office add even more versatility. Step outside to the Trex deck, where included patio furniture invites you to linger and enjoy peaceful open-space views. From here, stairs lead down to the fully fenced backyard and covered patio—ideal for playtime, outdoor dining, or unwinding under Colorado skies. Upstairs, four bright bedrooms and three full bathrooms provide plenty of personal space, while a large loft offers a flexible second living area for homework, gaming, or relaxing together. A centrally located laundry room makes daily routines easy and efficient. The fully finished walkout basement introduces a true third living space, featuring a conforming bedroom, full bathroom, and expansive recreation area—perfect for guests, movie nights, fitness, or hobbies. Additional highlights include a three-car tandem garage, a newer roof installed in 2023, and owned solar panels for improved efficiency and long-term savings. Set in a secluded, no-through-traffic location yet just minutes from Erie’s parks, trails, and vibrant amenities, this home offers the rare combination of privacy, functionality, and modern comfort.
Listing Office: Milehimodern 
Essential Information
- MLS® #1550858
- Price$795,000
- Bedrooms5
- Bathrooms5.00
- Full Baths4
- Half Baths1
- Square Footage3,657
- Acres0.13
- Year Built2019
- TypeResidential
- Sub-TypeSingle Family Residence
- StyleContemporary
- StatusPending
Community Information
- Address62 Nova Court
- SubdivisionColliers Hill
- CityErie
- CountyWeld
- StateCO
- Zip Code80516
Amenities
- AmenitiesClubhouse, Park, Pool
- Parking Spaces3
- ParkingTandem
- # of Garages3
Utilities
Cable Available, Natural Gas Connected
Interior
- HeatingForced Air
- CoolingCentral Air
- FireplaceYes
- # of Fireplaces1
- FireplacesGas, Living Room
- StoriesTwo
Interior Features
Ceiling Fan(s), Entrance Foyer, Five Piece Bath, Granite Counters, High Ceilings, Kitchen Island, Open Floorplan, Pantry, Primary Suite, Walk-In Closet(s)
Appliances
Dishwasher, Disposal, Double Oven, Dryer, Microwave, Refrigerator, Washer
Exterior
- Exterior FeaturesPrivate Yard
- RoofComposition
Lot Description
Cul-De-Sac, Greenbelt, Landscaped, Open Space
Windows
Double Pane Windows, Window Coverings
School Information
- DistrictSt. Vrain Valley RE-1J
- ElementaryErie
- MiddleErie
- HighErie
Additional Information
- Date ListedOctober 23rd, 2025
- ZoningRes
Listing Details
 Milehimodern
Milehimodern
 Terms and Conditions: The content relating to real estate for sale in this Web site comes in part from the Internet Data eXchange ("IDX") program of METROLIST, INC., DBA RECOLORADO® Real estate listings held by brokers other than RE/MAX Professionals are marked with the IDX Logo. This information is being provided for the consumers personal, non-commercial use and may not be used for any other purpose. All information subject to change and should be independently verified.
Terms and Conditions: The content relating to real estate for sale in this Web site comes in part from the Internet Data eXchange ("IDX") program of METROLIST, INC., DBA RECOLORADO® Real estate listings held by brokers other than RE/MAX Professionals are marked with the IDX Logo. This information is being provided for the consumers personal, non-commercial use and may not be used for any other purpose. All information subject to change and should be independently verified.
Copyright 2026 METROLIST, INC., DBA RECOLORADO® -- All Rights Reserved 6455 S. Yosemite St., Suite 500 Greenwood Village, CO 80111 USA
Listing information last updated on January 24th, 2026 at 10:49am MST.

