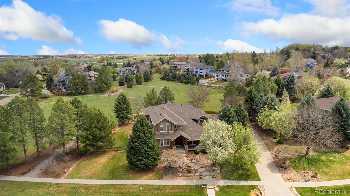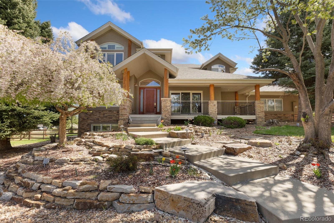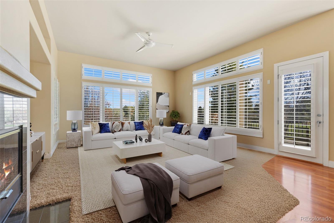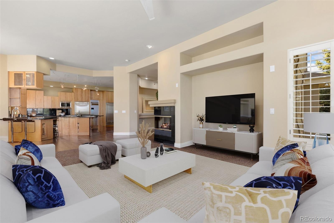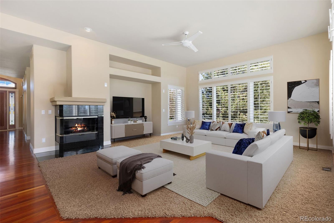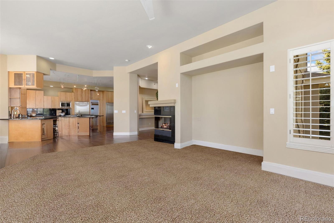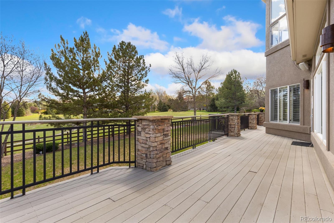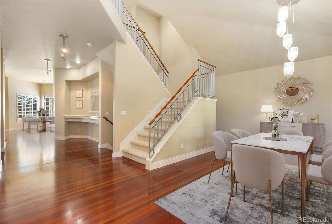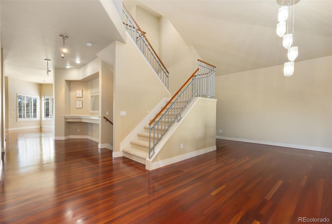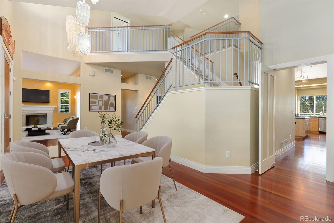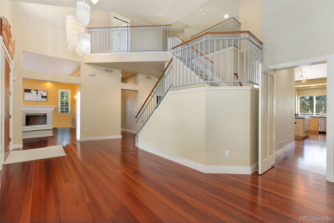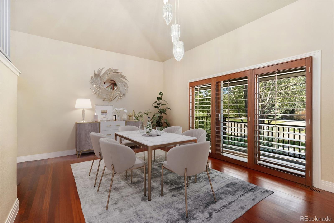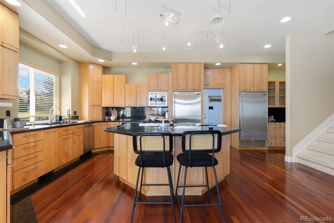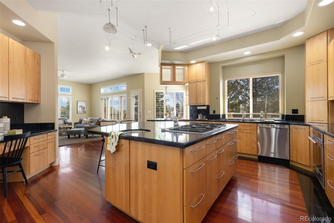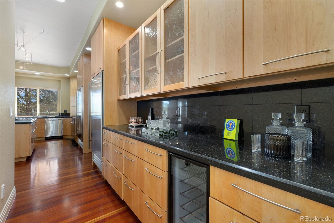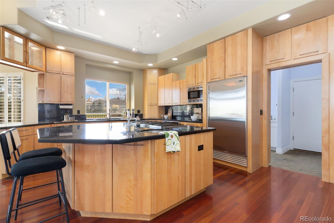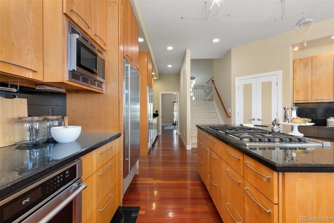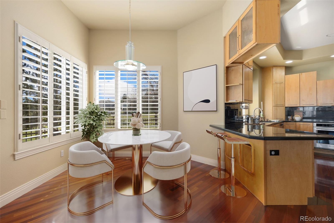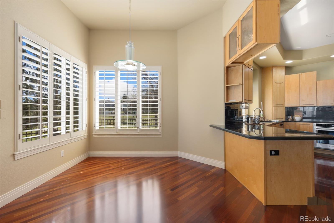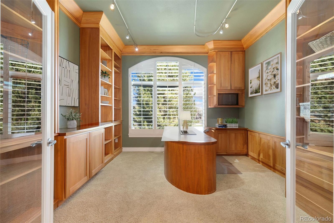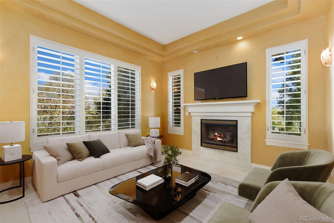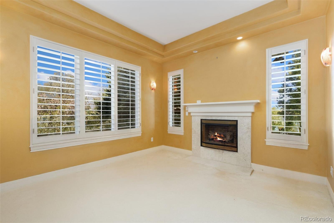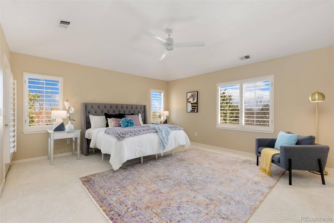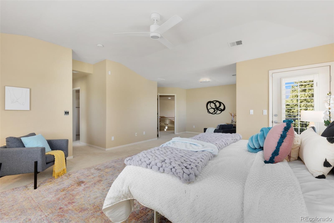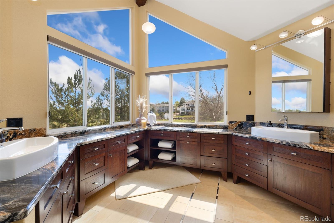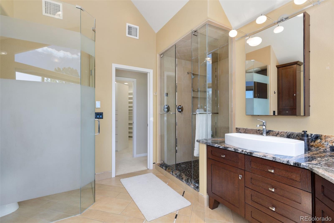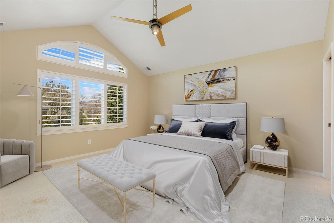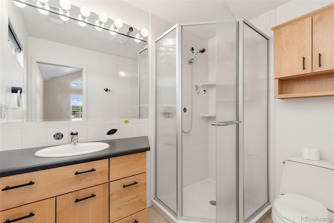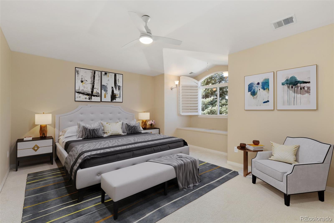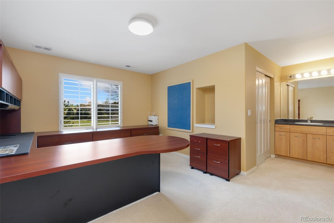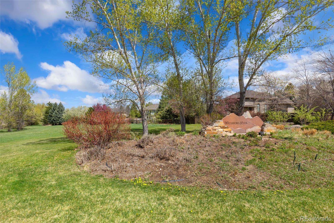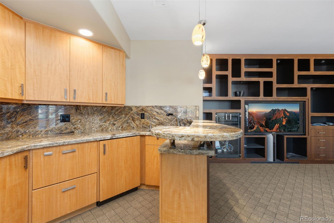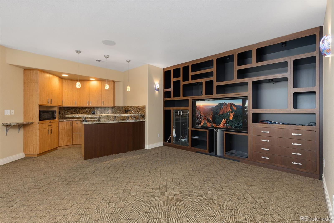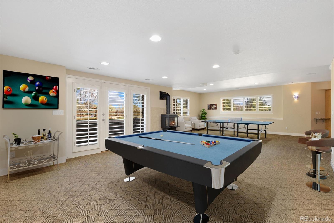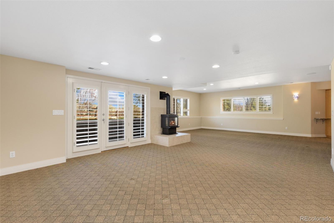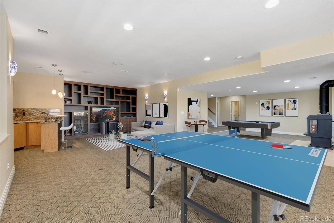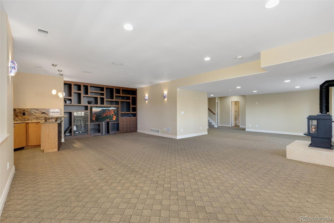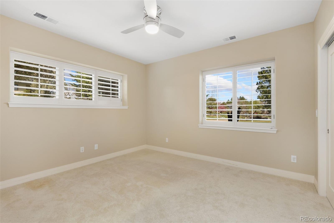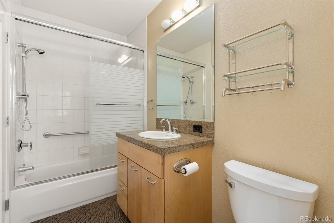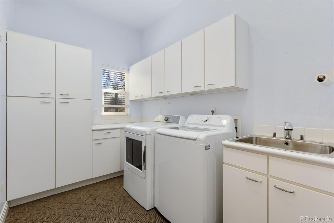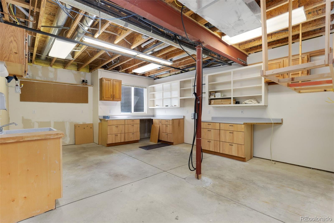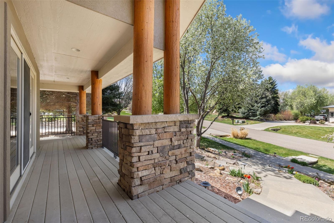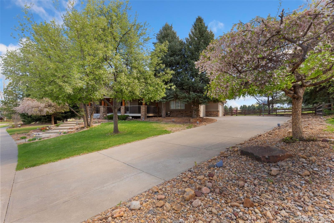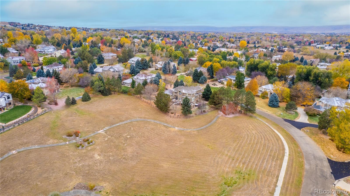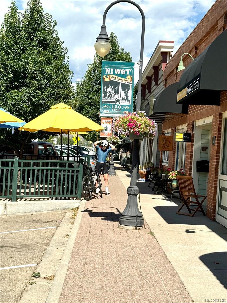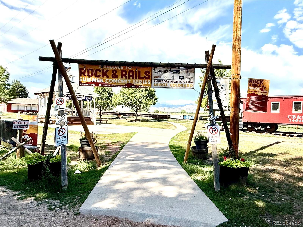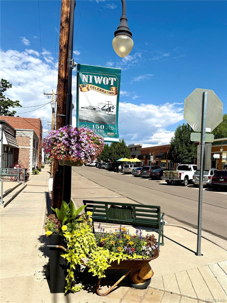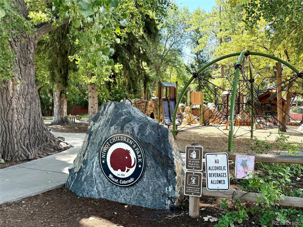Find us on...
Dashboard
- 5 Beds
- 5 Baths
- 5,696 Sqft
- .57 Acres
New Search X
7220 Spring Creek Circle
Live the Niwot lifestyle—trails, charm, and luxury living in Waterford Park. *Recently refreshed with ceramic tile flooring in two bathrooms! * Discover 7220 Spring Creek Circle in Niwot’s coveted Waterford Park—a rare opportunity in one of Colorado’s most desirable small towns. Niwot is known for its refined charm, top-rated schools, and vibrant yet peaceful lifestyle, with boutique shops, dining, and trails all close by. This 5-bedroom, 5-bathroom home offers over 6,000 sq ft of thoughtfully designed living space on a tree-lined lot backing to open space for privacy and views. Recent updates include a 700 sq ft Trex deck, new furnace and AC, and two new water heaters—providing modern efficiency and peace of mind. Inside, rich cherry hardwoods, a main-floor office, and a grand double staircase set an elegant tone. The gourmet kitchen features a large island, walk-in and butler’s pantries, and flows seamlessly into the great room with a cozy fireplace—ideal for both everyday living and entertaining. The luxurious primary suite boasts a spa-inspired bath with radiant heated floors and a steam shower. A spacious walk-out basement offers versatility with room for a media area, game space, workshop, and private garage access. With only one neighboring home and direct trail access to Niwot and the LoBo Trail, this home perfectly blends seclusion and convenience.
Listing Office: RE/MAX Nexus 
Essential Information
- MLS® #1554073
- Price$1,825,000
- Bedrooms5
- Bathrooms5.00
- Full Baths2
- Half Baths1
- Square Footage5,696
- Acres0.57
- Year Built1998
- TypeResidential
- Sub-TypeSingle Family Residence
- StyleContemporary
- StatusPending
Community Information
- Address7220 Spring Creek Circle
- SubdivisionWaterford Park
- CityNiwot
- CountyBoulder
- StateCO
- Zip Code80503
Amenities
- Parking Spaces3
- # of Garages3
- ViewMeadow, Mountain(s)
Utilities
Cable Available, Electricity Connected, Natural Gas Connected
Parking
220 Volts, Concrete, Electric Vehicle Charging Station(s), Exterior Access Door, Storage
Interior
- HeatingForced Air, Natural Gas
- CoolingCentral Air
- FireplaceYes
- # of Fireplaces3
- StoriesTwo
Interior Features
Breakfast Bar, Ceiling Fan(s), Central Vacuum, Eat-in Kitchen, Entrance Foyer, Granite Counters, High Ceilings, High Speed Internet, Jack & Jill Bathroom, Kitchen Island, Open Floorplan, Pantry, Primary Suite, Smoke Free, Vaulted Ceiling(s), Walk-In Closet(s), Wet Bar
Appliances
Bar Fridge, Convection Oven, Cooktop, Dishwasher, Disposal, Dryer, Freezer, Gas Water Heater, Microwave, Oven, Refrigerator, Self Cleaning Oven, Sump Pump, Washer, Wine Cooler
Fireplaces
Basement, Gas, Gas Log, Great Room, Living Room
Exterior
- Exterior FeaturesBalcony, Private Yard
- RoofComposition
Lot Description
Cul-De-Sac, Open Space, Sprinklers In Front, Sprinklers In Rear
Windows
Double Pane Windows, Window Coverings
School Information
- DistrictSt. Vrain Valley RE-1J
- ElementaryNiwot
- MiddleSunset
- HighNiwot
Additional Information
- Date ListedApril 23rd, 2025
- ZoningRR
Listing Details
 RE/MAX Nexus
RE/MAX Nexus
 Terms and Conditions: The content relating to real estate for sale in this Web site comes in part from the Internet Data eXchange ("IDX") program of METROLIST, INC., DBA RECOLORADO® Real estate listings held by brokers other than RE/MAX Professionals are marked with the IDX Logo. This information is being provided for the consumers personal, non-commercial use and may not be used for any other purpose. All information subject to change and should be independently verified.
Terms and Conditions: The content relating to real estate for sale in this Web site comes in part from the Internet Data eXchange ("IDX") program of METROLIST, INC., DBA RECOLORADO® Real estate listings held by brokers other than RE/MAX Professionals are marked with the IDX Logo. This information is being provided for the consumers personal, non-commercial use and may not be used for any other purpose. All information subject to change and should be independently verified.
Copyright 2025 METROLIST, INC., DBA RECOLORADO® -- All Rights Reserved 6455 S. Yosemite St., Suite 500 Greenwood Village, CO 80111 USA
Listing information last updated on November 6th, 2025 at 4:48pm MST.

