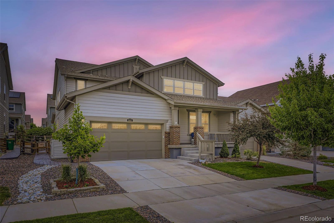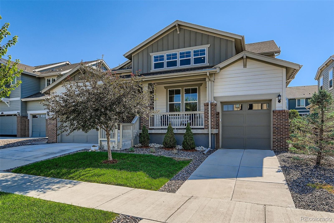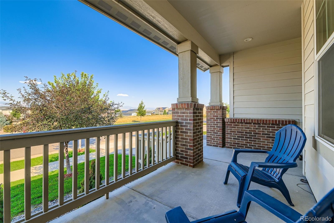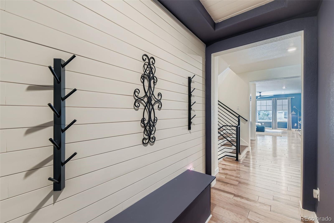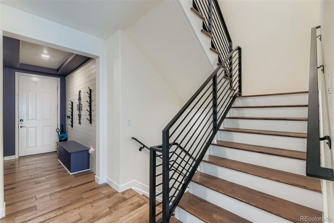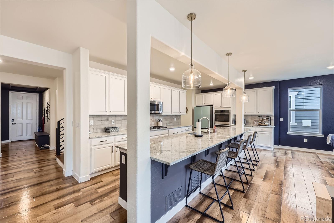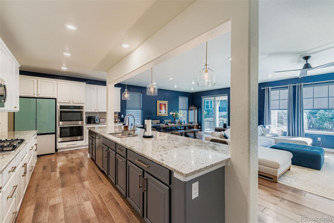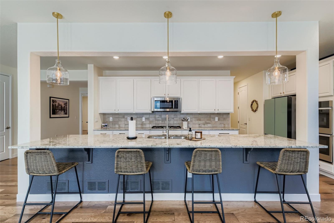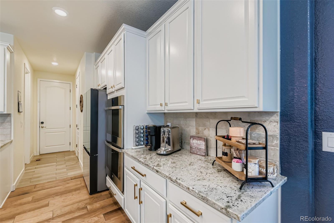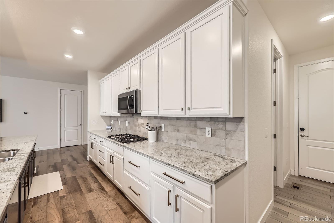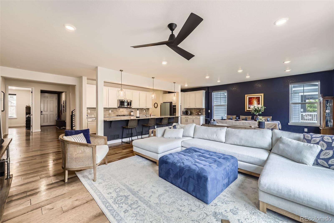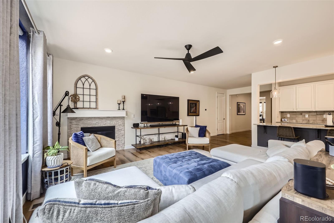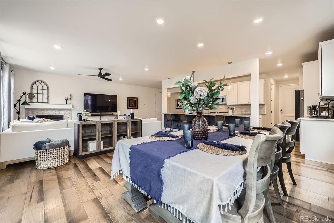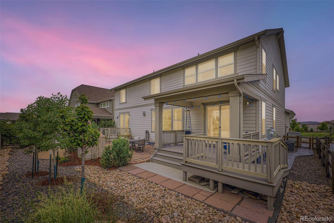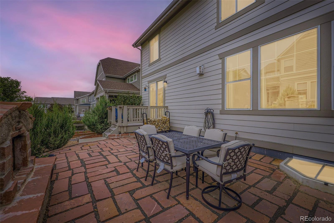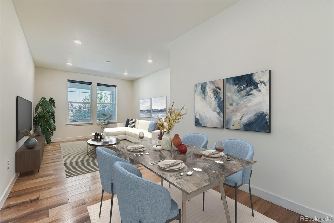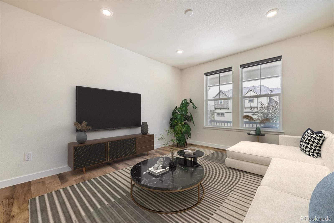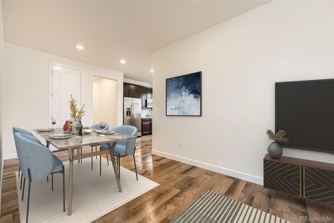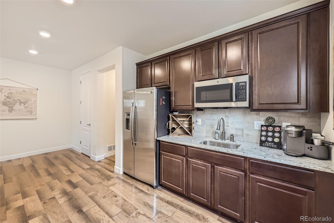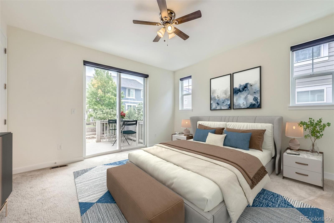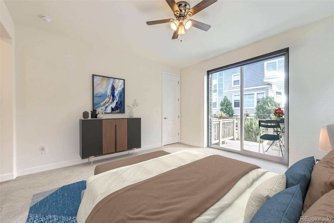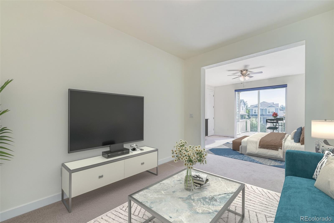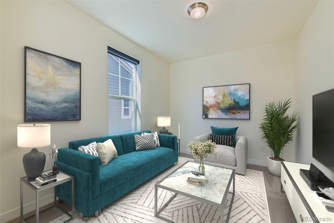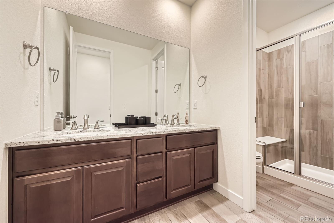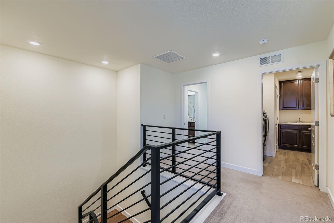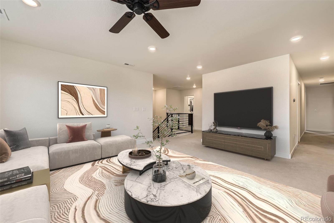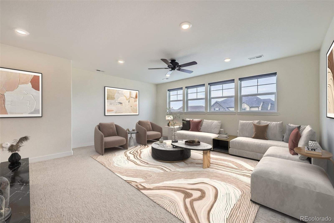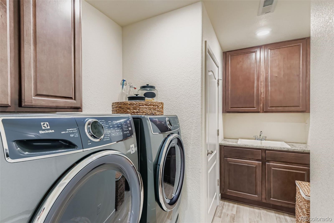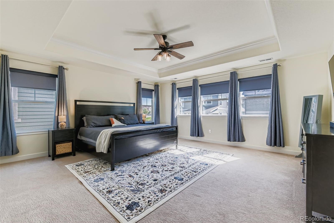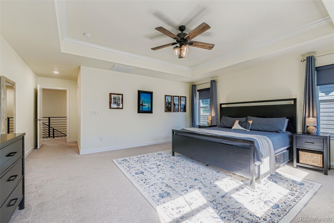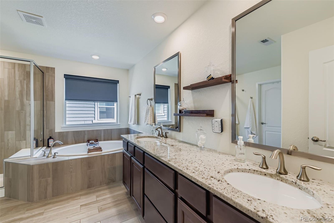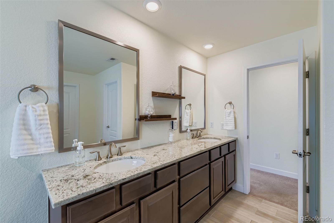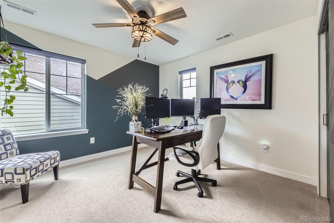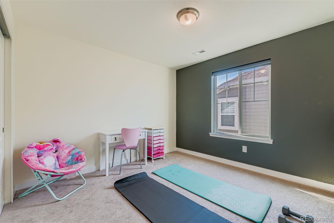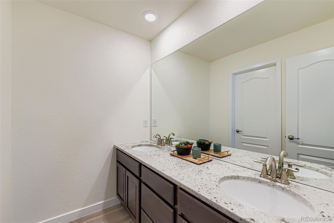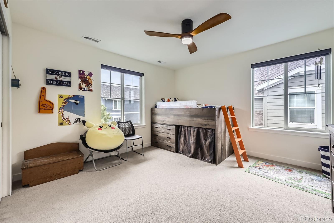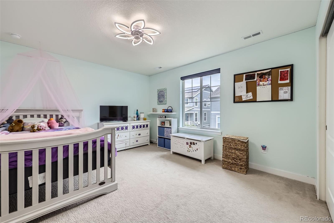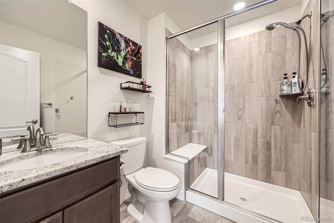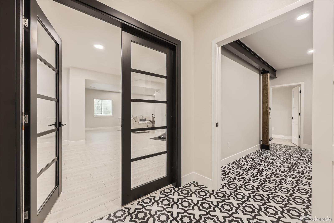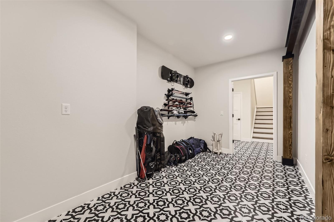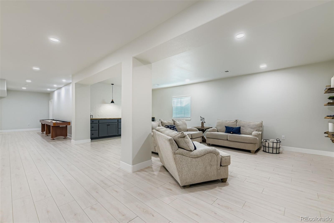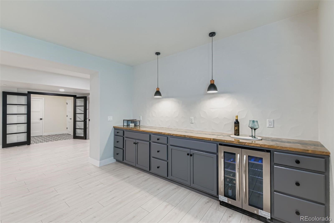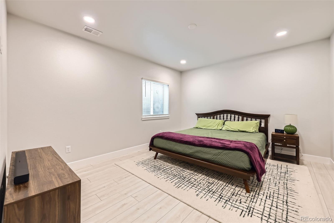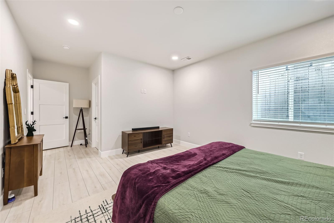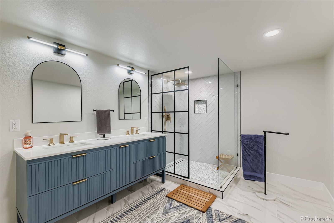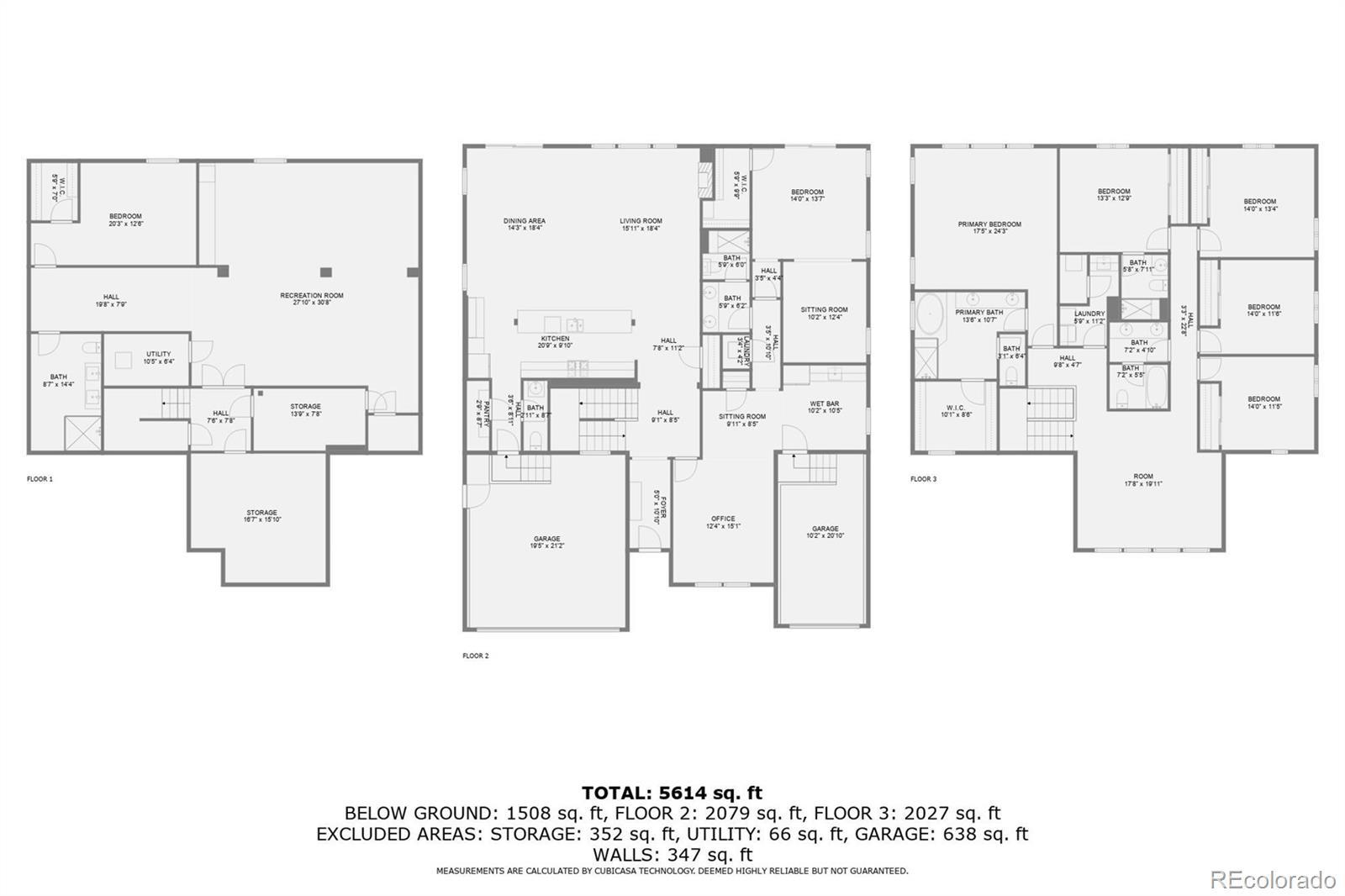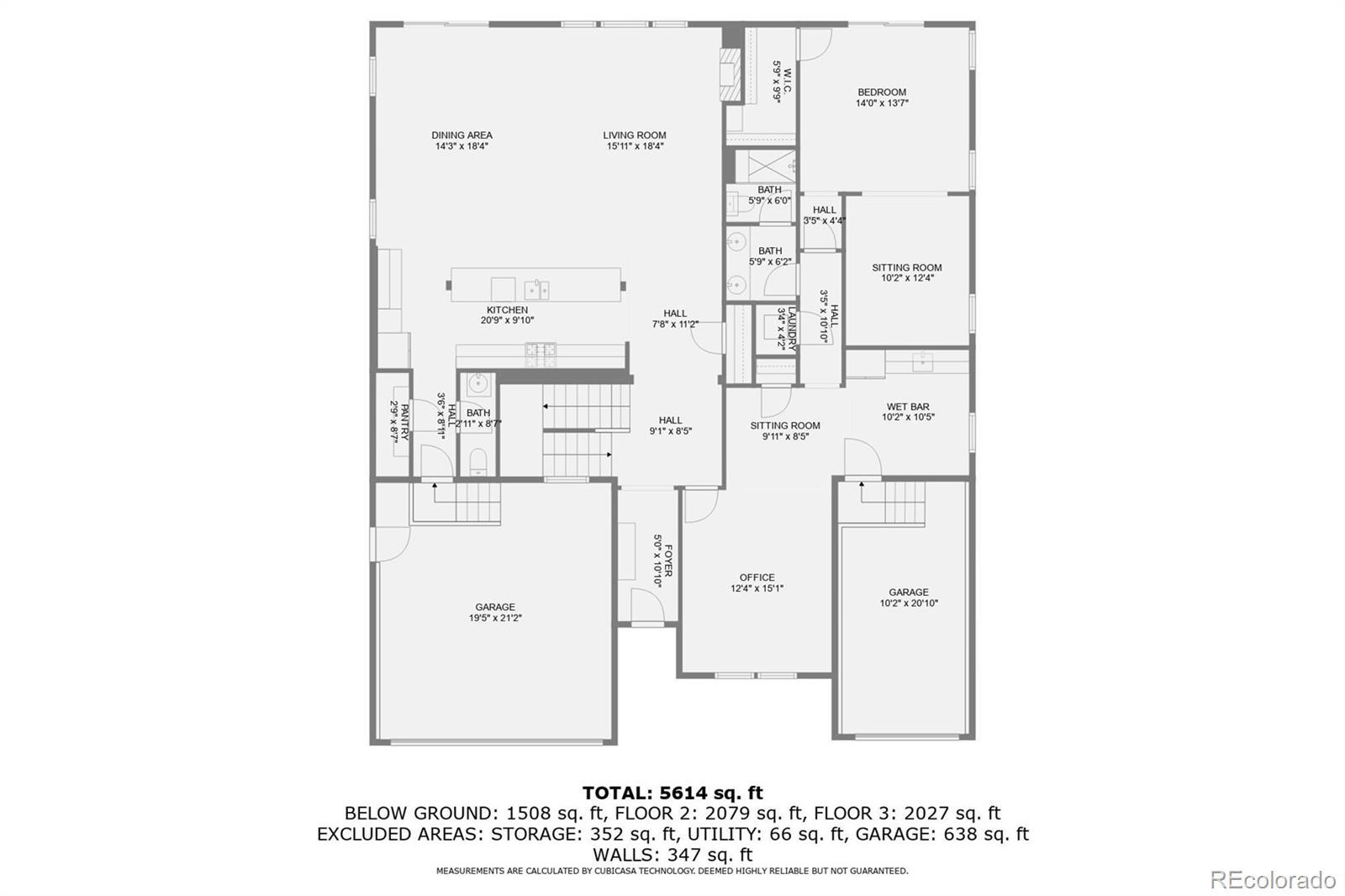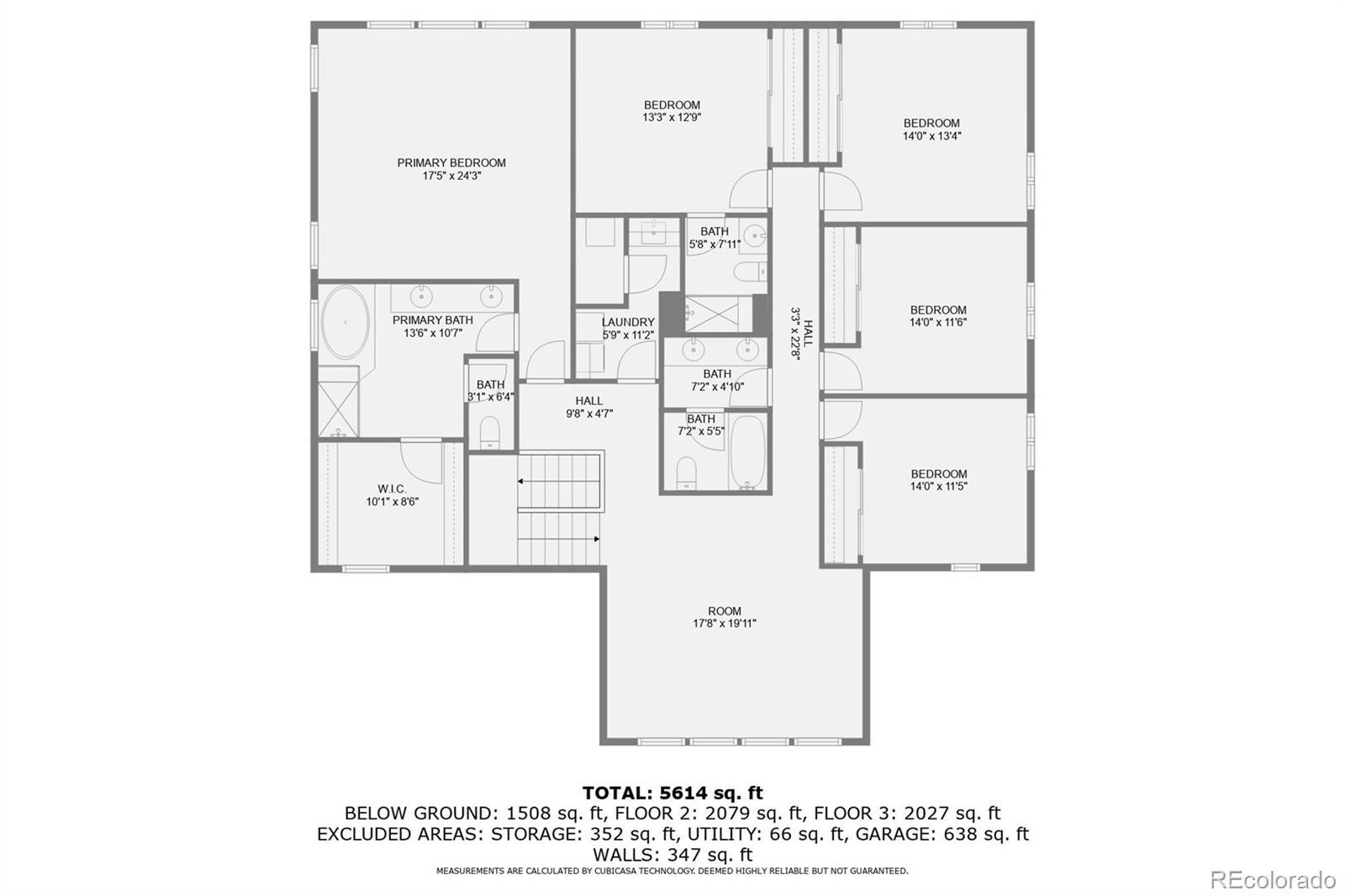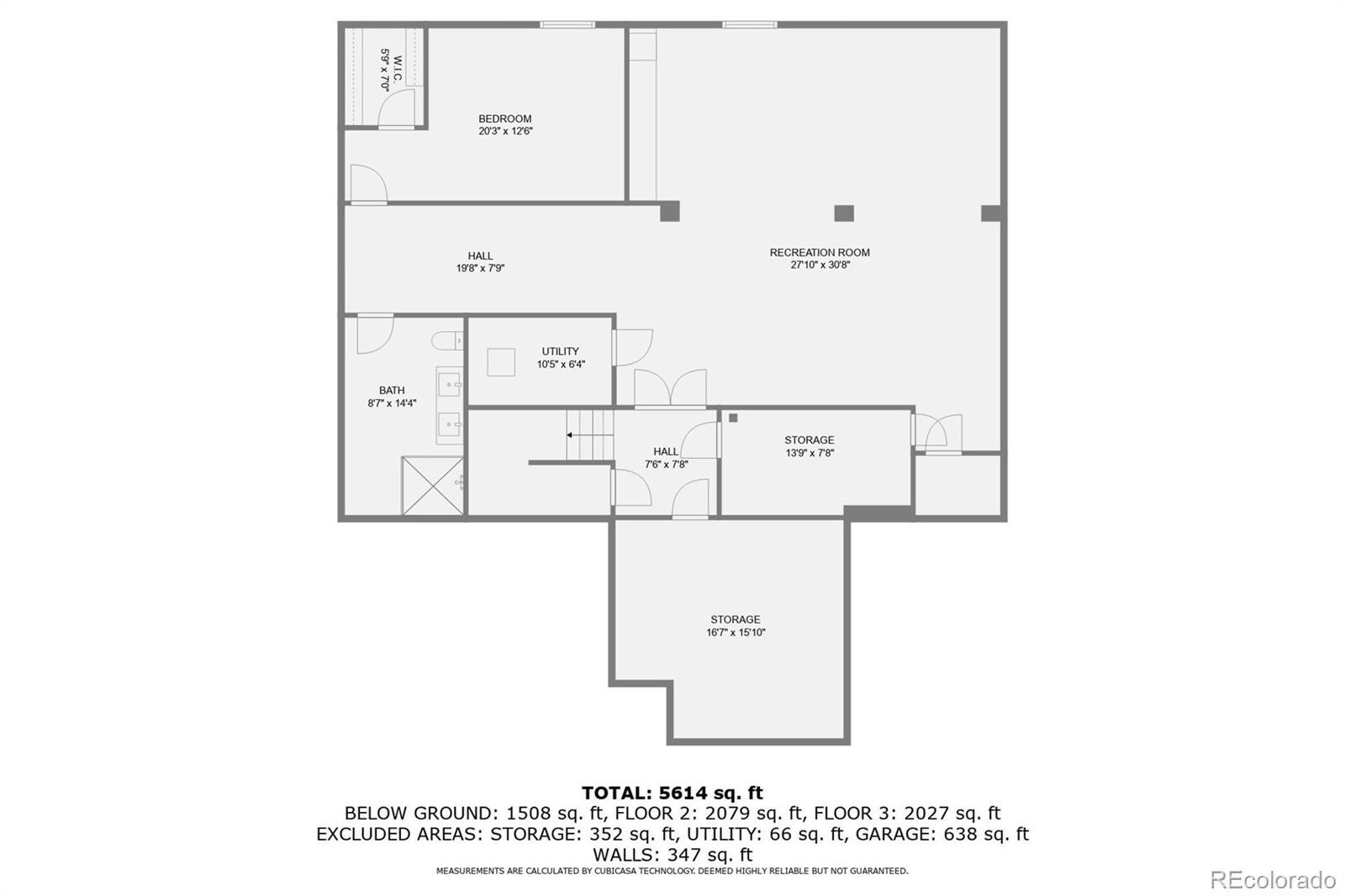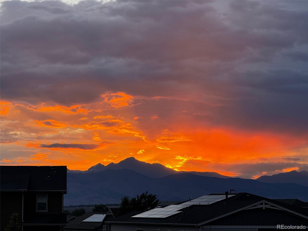Find us on...
Dashboard
- 7 Beds
- 6 Baths
- 6,089 Sqft
- .16 Acres
New Search X
1063 Sandstone Circle
Welcome to 1063 Sandstone Circle, where luxury and modern convenience meet. This stunning home is a masterpiece of design, offering amazing, unobstructed mountain views from the covered front patio and throughout the home. With over $100,000 in upgrades & thoughtful design, this property stands apart with a host of high-end enhancements. The striking shiplap feature wall and dramatic open-concept staircase—exclusive to this floorplan—with its elegant red oak treads and custom iron railings, sets a tone of refined luxury from the moment you step inside. A true highlight is the private main-level guest suite. This versatile space, complete with its own kitchen, living area, and laundry, offers endless possibilities—perfect for multigenerational living, a private home office, a creative studio, or a source of rental income. The gourmet kitchen is a chef's paradise, boasting high-end cabinetry, upgraded appliances, granite countertops, a massive island, and designer pendant lighting. The finished basement is equally impressive, featuring a custom live-edge bar with a wine fridge, spa-like designer full bath prewired for an infrared sauna, and plenty of space for games and recreation. Step outside to your private outdoor oasis, which includes a covered back deck and a cozy flagstone patio with a fireplace, ideal for relaxing or entertaining. The home is also equipped with a tankless water heater, smart locks, and an Abode security system. For added convenience, it includes Jellyfish exterior lighting and is pre-wired for EV charging in both the attached garages. Located in highly regarded Boulder County school district, this home delivers exceptional style, comfort, and value. Link to view an amazing fly through video of this home: https://www.listingsmagic.com/sps/tour-slider/index.php?property_ID=274772&ld_reg=Y
Listing Office: RE/MAX Professionals 
Essential Information
- MLS® #1555344
- Price$999,900
- Bedrooms7
- Bathrooms6.00
- Full Baths2
- Half Baths1
- Square Footage6,089
- Acres0.16
- Year Built2019
- TypeResidential
- Sub-TypeSingle Family Residence
- StatusPending
Community Information
- Address1063 Sandstone Circle
- SubdivisionFlatiron Meadows
- CityErie
- CountyBoulder
- StateCO
- Zip Code80516
Amenities
- AmenitiesPark, Trail(s)
- Parking Spaces3
- # of Garages3
- ViewMountain(s)
Interior
- HeatingForced Air, Natural Gas
- CoolingCentral Air
- FireplaceYes
- # of Fireplaces2
- FireplacesFamily Room, Outside
- StoriesTwo
Interior Features
Built-in Features, Ceiling Fan(s), Eat-in Kitchen, Entrance Foyer, Five Piece Bath, Granite Counters, High Ceilings, In-Law Floorplan, Kitchen Island, Open Floorplan, Pantry, Primary Suite, Radon Mitigation System, Walk-In Closet(s)
Appliances
Bar Fridge, Cooktop, Dishwasher, Disposal, Double Oven, Dryer, Microwave, Refrigerator, Tankless Water Heater, Washer, Wine Cooler
Exterior
- Exterior FeaturesPrivate Yard, Rain Gutters
- WindowsDouble Pane Windows
- RoofComposition
Lot Description
Landscaped, Sprinklers In Front, Sprinklers In Rear
School Information
- DistrictBoulder Valley RE 2
- ElementaryMeadowlark
- MiddleMeadowlark
- HighCentaurus
Additional Information
- Date ListedJune 26th, 2025
Listing Details
 RE/MAX Professionals
RE/MAX Professionals
 Terms and Conditions: The content relating to real estate for sale in this Web site comes in part from the Internet Data eXchange ("IDX") program of METROLIST, INC., DBA RECOLORADO® Real estate listings held by brokers other than RE/MAX Professionals are marked with the IDX Logo. This information is being provided for the consumers personal, non-commercial use and may not be used for any other purpose. All information subject to change and should be independently verified.
Terms and Conditions: The content relating to real estate for sale in this Web site comes in part from the Internet Data eXchange ("IDX") program of METROLIST, INC., DBA RECOLORADO® Real estate listings held by brokers other than RE/MAX Professionals are marked with the IDX Logo. This information is being provided for the consumers personal, non-commercial use and may not be used for any other purpose. All information subject to change and should be independently verified.
Copyright 2025 METROLIST, INC., DBA RECOLORADO® -- All Rights Reserved 6455 S. Yosemite St., Suite 500 Greenwood Village, CO 80111 USA
Listing information last updated on December 5th, 2025 at 3:48am MST.

