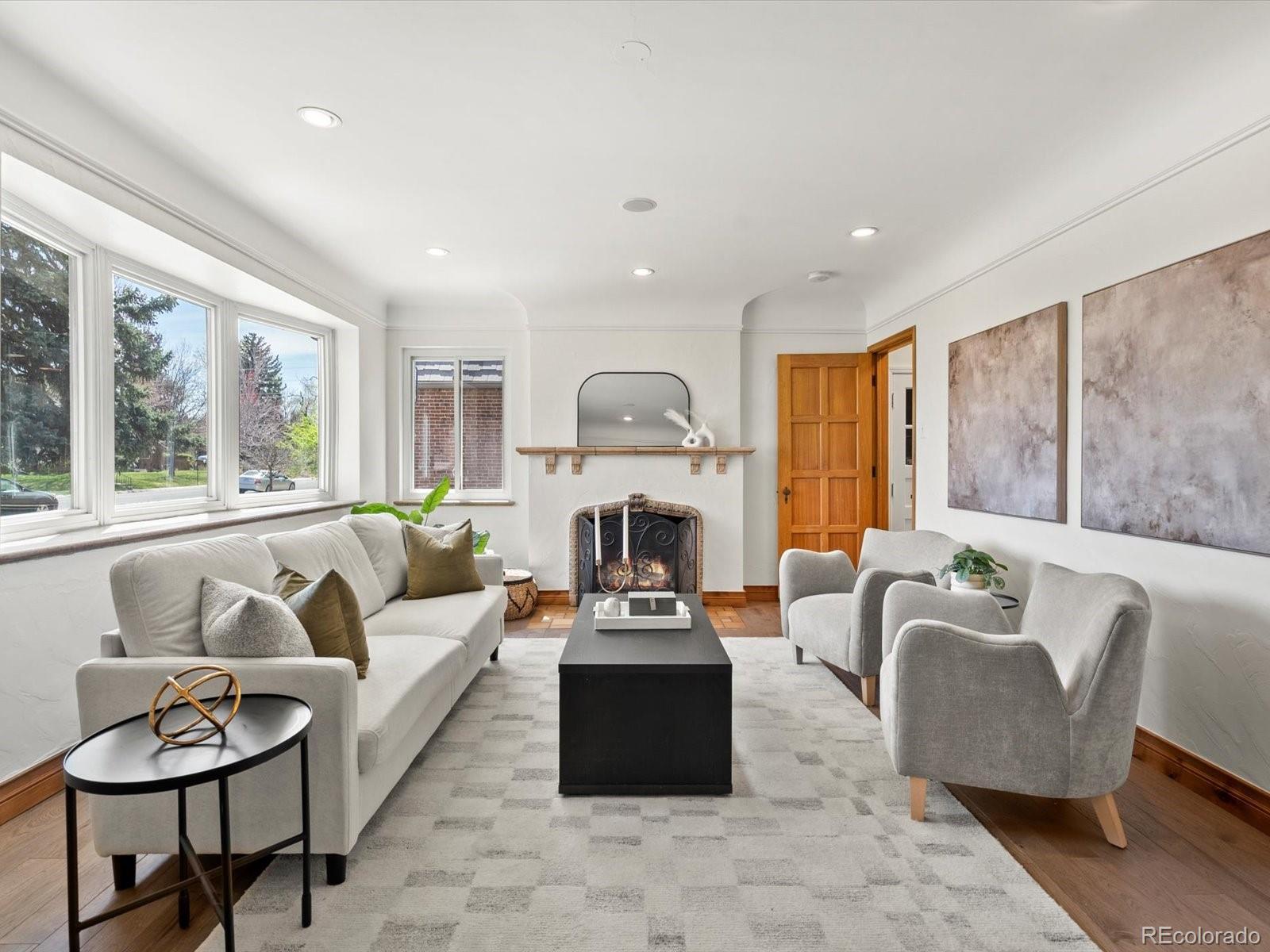Find us on...
Dashboard
- 4 Beds
- 2 Baths
- 2,338 Sqft
- .19 Acres
New Search X
2535 Leyden Street
Spend your days soaking up Denver’s endless sunshine—grill and gather on the oversized deck, garden in your spacious backyard retreat, or stroll to neighborhood favorites just blocks away. Welcome to 2535 Leyden Street, a beautifully updated 4-bed, 2-bath home in the heart of Park Hill where classic charm meets modern comfort. Inside, you’ll find arched doorways, coved ceilings, new hardwood floors, and two cozy gas fireplaces. The bright, renovated kitchen features quartz countertops, stainless appliances, and an inviting eat-in nook, while both bathrooms have been stylishly refreshed. The finished basement offers flexible living space with a large family room, two egress bedrooms, and extra space for an office, gym, or studio. Outside, a heated, Wi-Fi-enabled “He/She/They Shed” gives you even more room to work or play. Located minutes from City Park, the Denver Zoo, and the Museum of Nature & Science—and just blocks to the buzzing local hubs at 22nd & Kearney and 22nd & Oneida—this is the kind of home that makes summer feel like an everyday celebration.
Listing Office: Live.Laugh.Denver. Real Estate Group 
Essential Information
- MLS® #1555734
- Price$1,100,000
- Bedrooms4
- Bathrooms2.00
- Full Baths1
- Square Footage2,338
- Acres0.19
- Year Built1941
- TypeResidential
- Sub-TypeSingle Family Residence
- StyleTudor
- StatusPending
Community Information
- Address2535 Leyden Street
- SubdivisionPark Hill
- CityDenver
- CountyDenver
- StateCO
- Zip Code80207
Amenities
- Parking Spaces5
- ParkingConcrete, Lighted, Storage
- # of Garages2
Utilities
Electricity Available, Natural Gas Available, Natural Gas Connected
Interior
- HeatingHot Water
- CoolingEvaporative Cooling
- FireplaceYes
- # of Fireplaces2
- StoriesOne
Interior Features
Breakfast Bar, Ceiling Fan(s), Eat-in Kitchen, Smoke Free
Appliances
Convection Oven, Dishwasher, Disposal, Dryer, Gas Water Heater, Microwave, Oven, Refrigerator, Self Cleaning Oven, Washer
Fireplaces
Family Room, Gas, Living Room
Exterior
- RoofComposition
Exterior Features
Garden, Gas Grill, Lighting, Private Yard, Rain Gutters
Lot Description
Level, Near Public Transit, Sprinklers In Front, Sprinklers In Rear
Windows
Double Pane Windows, Egress Windows, Window Coverings, Window Treatments
School Information
- DistrictDenver 1
- ElementaryPark Hill
- MiddleMcAuliffe International
- HighEast
Additional Information
- Date ListedApril 17th, 2025
- ZoningE-SU-DX
Listing Details
Live.Laugh.Denver. Real Estate Group
 Terms and Conditions: The content relating to real estate for sale in this Web site comes in part from the Internet Data eXchange ("IDX") program of METROLIST, INC., DBA RECOLORADO® Real estate listings held by brokers other than RE/MAX Professionals are marked with the IDX Logo. This information is being provided for the consumers personal, non-commercial use and may not be used for any other purpose. All information subject to change and should be independently verified.
Terms and Conditions: The content relating to real estate for sale in this Web site comes in part from the Internet Data eXchange ("IDX") program of METROLIST, INC., DBA RECOLORADO® Real estate listings held by brokers other than RE/MAX Professionals are marked with the IDX Logo. This information is being provided for the consumers personal, non-commercial use and may not be used for any other purpose. All information subject to change and should be independently verified.
Copyright 2025 METROLIST, INC., DBA RECOLORADO® -- All Rights Reserved 6455 S. Yosemite St., Suite 500 Greenwood Village, CO 80111 USA
Listing information last updated on July 1st, 2025 at 10:19am MDT.
































