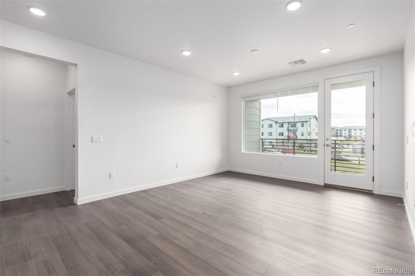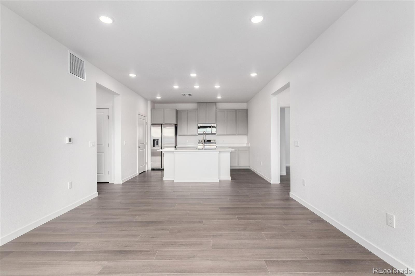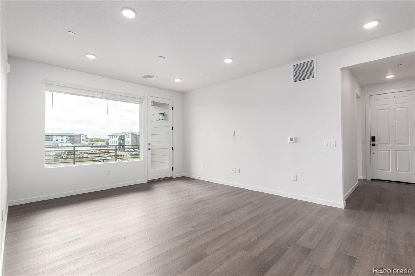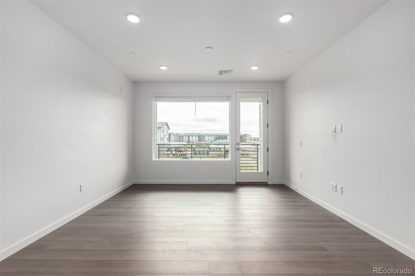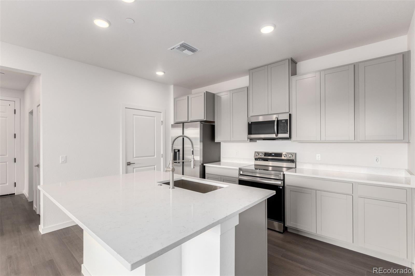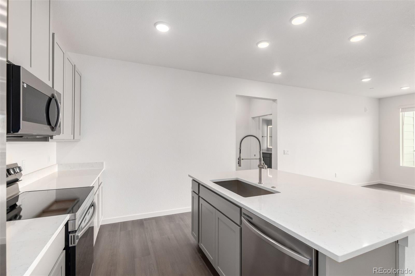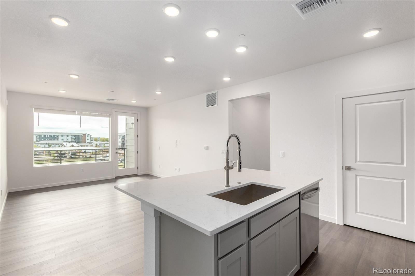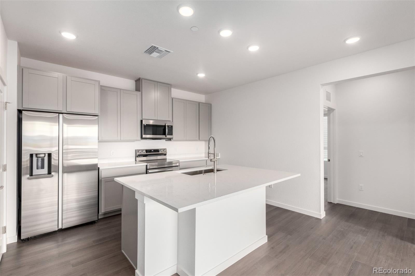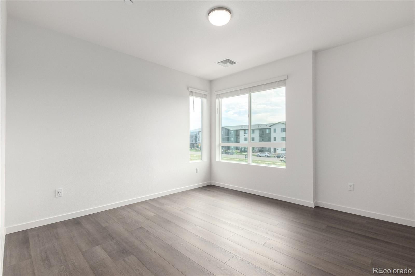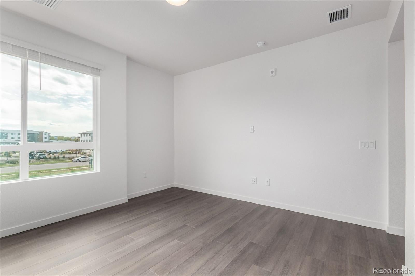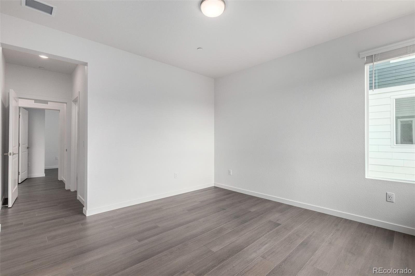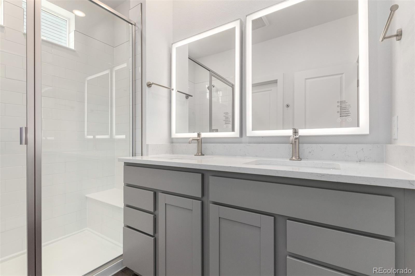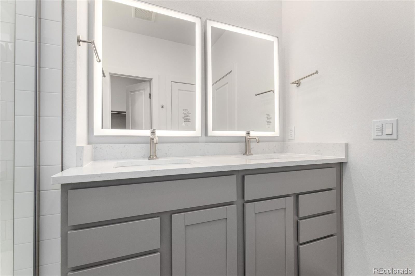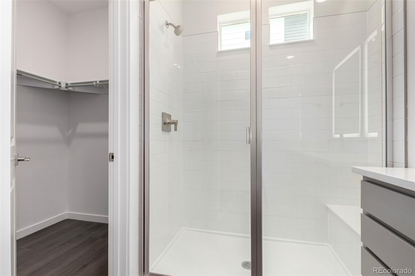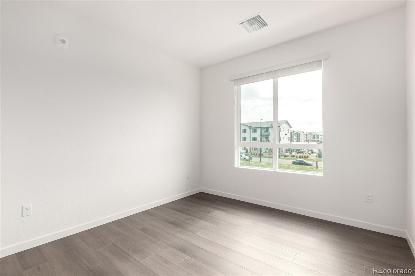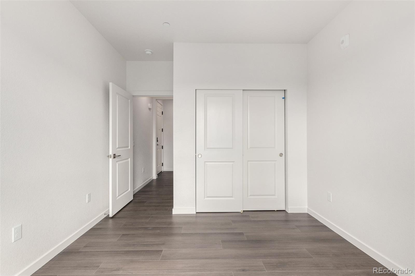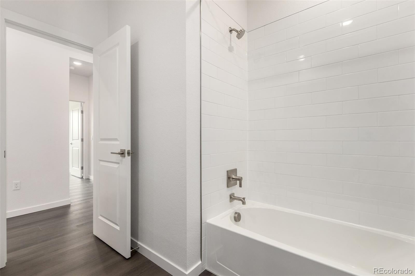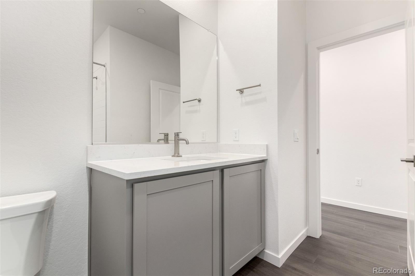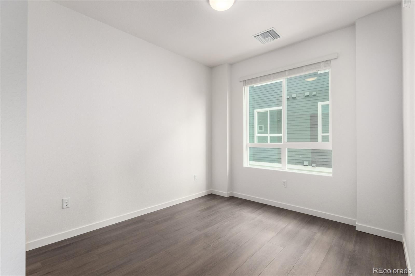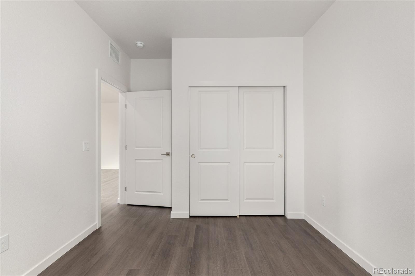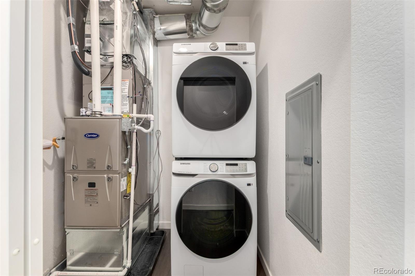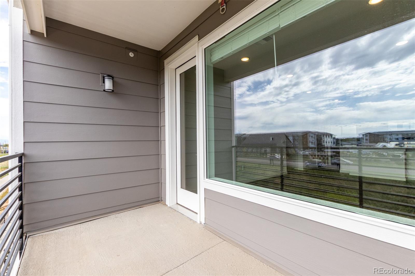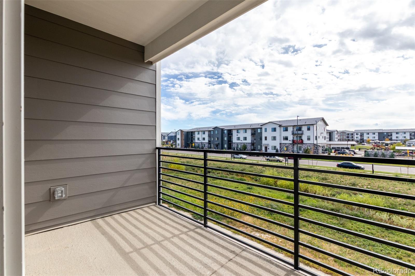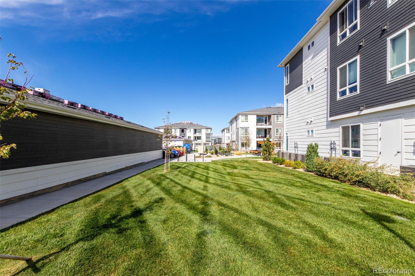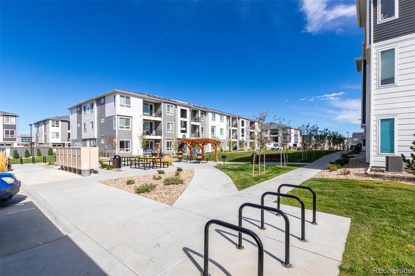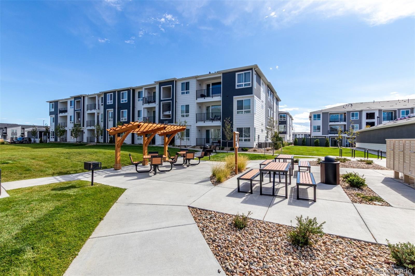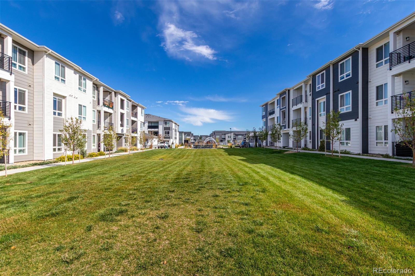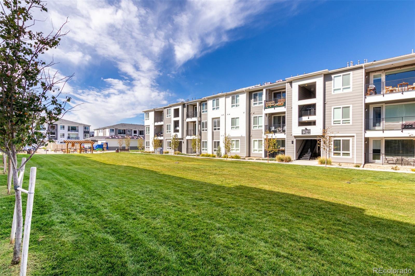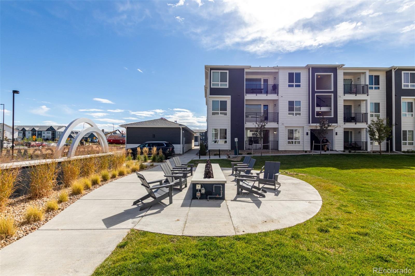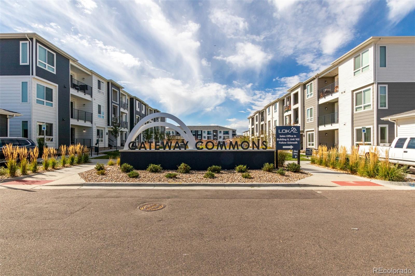Find us on...
Dashboard
- $350k Price
- 3 Beds
- 2 Baths
- 1,264 Sqft
New Search X
6153 N Ceylon Street 308
BRAND NEW CONDO! NO NEIGHBORS ABOVE & FACES SOUTH! This bright and airy unit features 9'ceilings, large windows, and our sleek and modern Colorado Complete finishes! The kitchen showcases quartz countertops and soft-close gray cabinets, a large single-bowl stainless steel sink w/semi-professional faucet, stainless steel appliances (including counter-depth refrigerator), and spacious island that seats 4-5. Oversized subway tile in both baths and individual lighted mirrors with de-fogger in the primary bath. Luxury vinyl plank flooring in a rich dark brown throughout provides easy maintenance and a seamless flow from room to room. Kohler faucets, air conditioning, full sized front-loading washer and dryer, Navien tankless water heater, Kwikset Smartcode deadbolt and more. Enjoy easy access to light rail with Pena station less than a mile away. We're also close to GVR Recreation Center and GVR Golf Club, as well as new restaurants, new brew pub, new K-8 school, and so much more on the way! Fast growing area with easy access to E-470, I-70 and DIA. Get in on the most reasonably priced brand-new homes in Denver! Ask about our great loan options and lender incentives that make it even easier to get into your brand-new home. Buyer shall be responsible for verifying property taxes as there is currently no available tax information for the units at the assessor's website.
Listing Office: Landmark Residential Brokerage 
Essential Information
- MLS® #1556165
- Price$349,990
- Bedrooms3
- Bathrooms2.00
- Full Baths1
- Square Footage1,264
- Acres0.00
- Year Built2025
- TypeResidential
- Sub-TypeCondominium
- StyleContemporary
- StatusActive
Community Information
- Address6153 N Ceylon Street 308
- SubdivisionGateway Commons
- CityDenver
- CountyDenver
- StateCO
- Zip Code80249
Amenities
- AmenitiesPark
- Parking Spaces1
- # of Garages1
Utilities
Electricity Connected, Internet Access (Wired), Natural Gas Connected, Phone Available
Interior
- HeatingForced Air, Natural Gas
- CoolingCentral Air
- StoriesOne
Interior Features
Kitchen Island, Open Floorplan, Pantry, Primary Suite, Quartz Counters, Smart Thermostat, Smoke Free, Walk-In Closet(s), Wired for Data
Appliances
Dishwasher, Disposal, Dryer, Microwave, Range, Refrigerator, Tankless Water Heater, Washer
Exterior
- RoofComposition
- FoundationSlab
Exterior Features
Balcony, Fire Pit, Lighting, Smart Irrigation
Lot Description
Near Public Transit, Open Space
Windows
Double Pane Windows, Window Coverings
School Information
- DistrictDenver 1
- ElementaryWaller
- MiddleTrevista at Horace Mann
- HighRidge View Academy
Additional Information
- Date ListedSeptember 5th, 2025
Listing Details
 Landmark Residential Brokerage
Landmark Residential Brokerage
 Terms and Conditions: The content relating to real estate for sale in this Web site comes in part from the Internet Data eXchange ("IDX") program of METROLIST, INC., DBA RECOLORADO® Real estate listings held by brokers other than RE/MAX Professionals are marked with the IDX Logo. This information is being provided for the consumers personal, non-commercial use and may not be used for any other purpose. All information subject to change and should be independently verified.
Terms and Conditions: The content relating to real estate for sale in this Web site comes in part from the Internet Data eXchange ("IDX") program of METROLIST, INC., DBA RECOLORADO® Real estate listings held by brokers other than RE/MAX Professionals are marked with the IDX Logo. This information is being provided for the consumers personal, non-commercial use and may not be used for any other purpose. All information subject to change and should be independently verified.
Copyright 2025 METROLIST, INC., DBA RECOLORADO® -- All Rights Reserved 6455 S. Yosemite St., Suite 500 Greenwood Village, CO 80111 USA
Listing information last updated on October 30th, 2025 at 2:34pm MDT.

