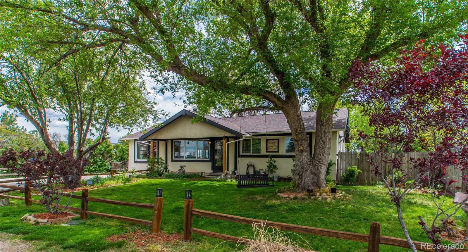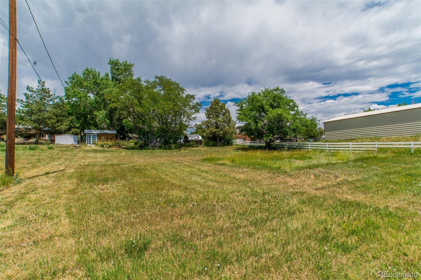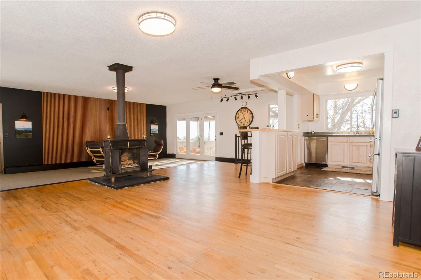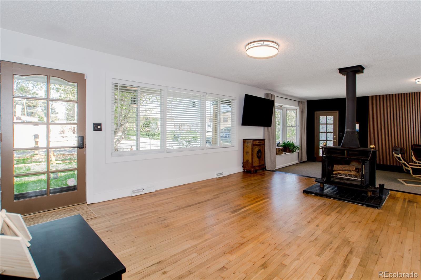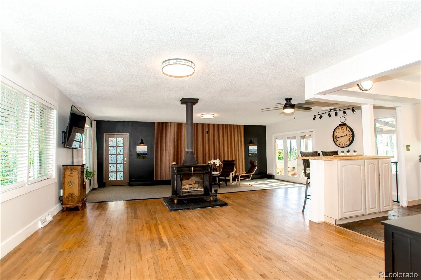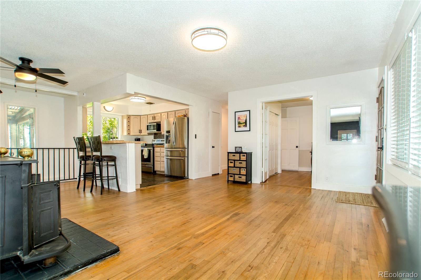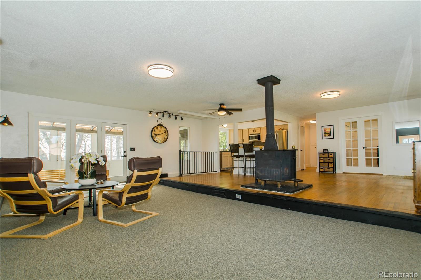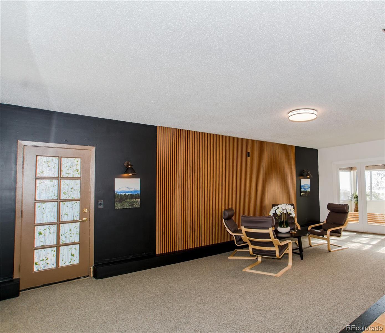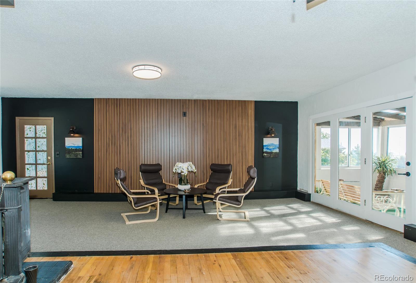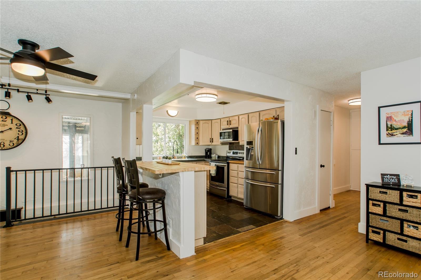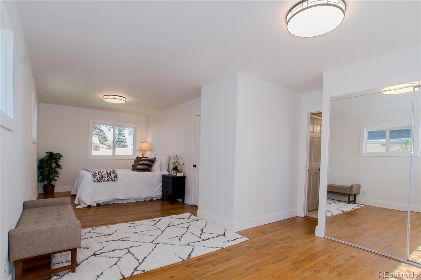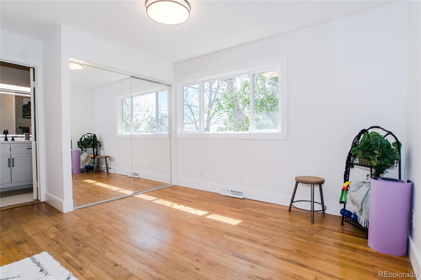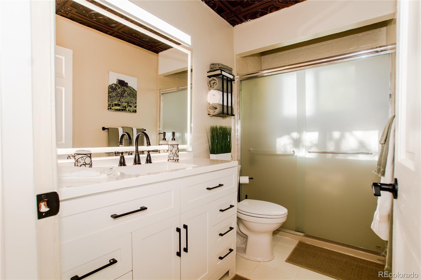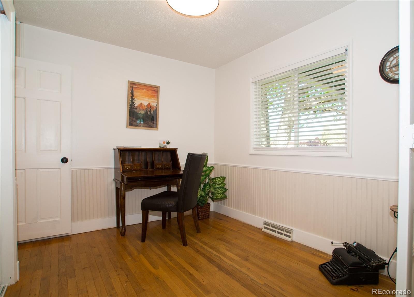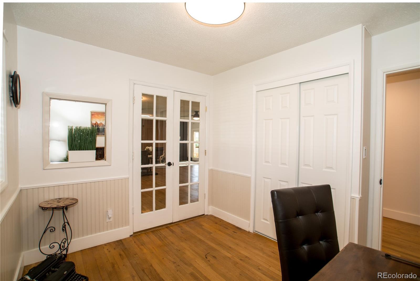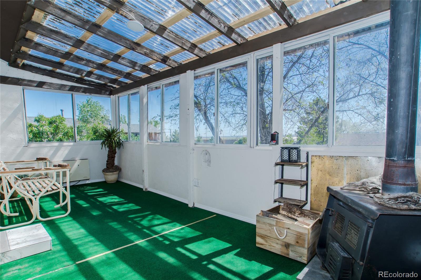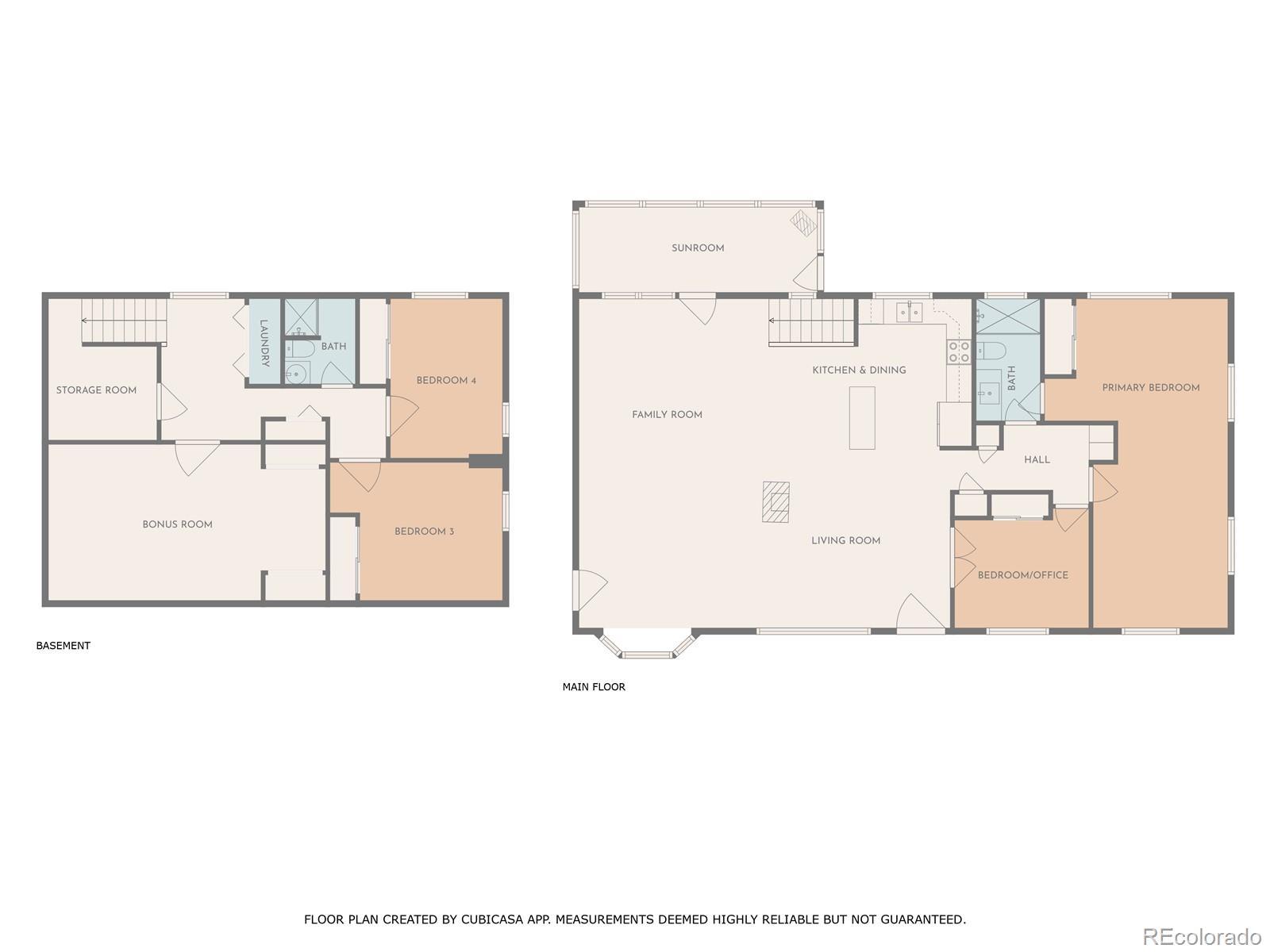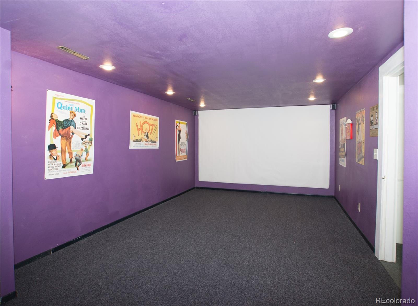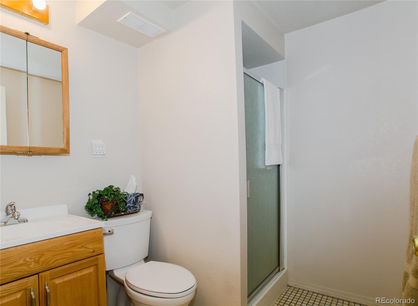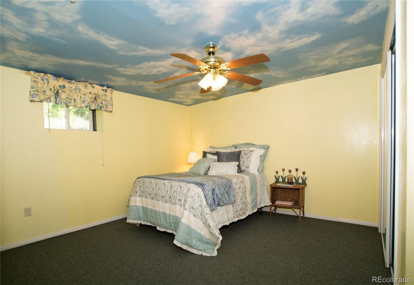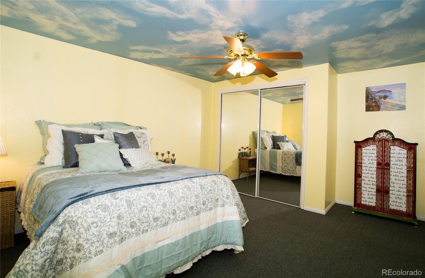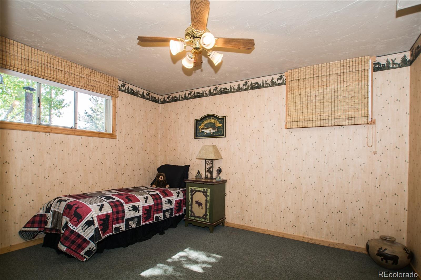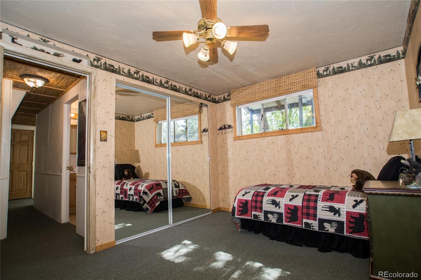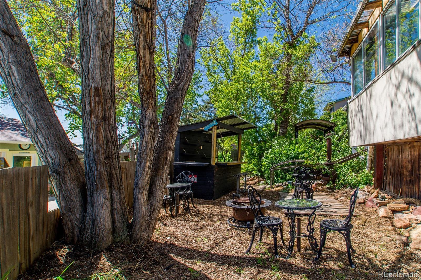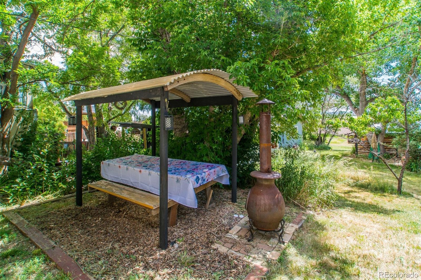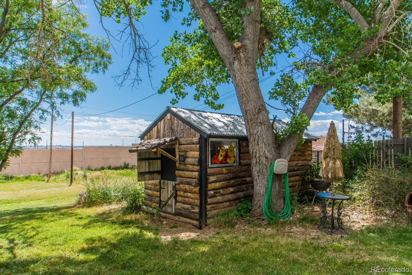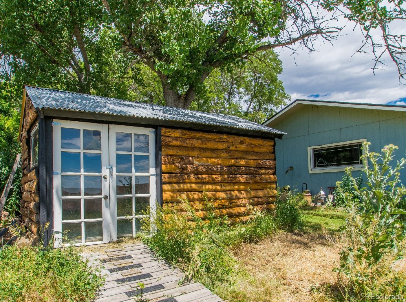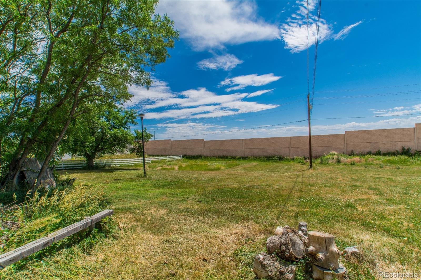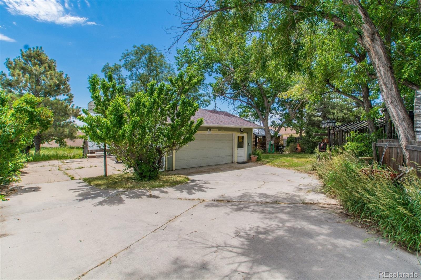Find us on...
Dashboard
- 4 Beds
- 2 Baths
- 2,340 Sqft
- ½ Acres
New Search X
7684 Beverly Boulevard
NEW PRICE!!! Welcome to Your Castle Pines Retreat on Nearly Half an Acre! Set on a generous .497-acre lot, this property boasts ample outdoor space for gardening and leisure activities. Step inside this captivating ranch-style residence where modern comforts meet timeless charm. The heart of the home is a spacious living/family room featuring a wood-burning stove and large windows that bathe the space in natural light. Original hardwood floors lend warmth and character. With four bedrooms and two bathrooms, this home offers both versatility and style. On the main level, find a generous primary bedroom alongside a flexible second bedroom with French doors—ideal as a guest room or home office. The main floor bathroom shines with fresh updates, including a new vanity, mirror, lighting, and toilet. Bright and inviting, the sunroom provides an additional wood-burning stove to cozy up during beautiful Colorado winters. Venture downstairs to discover two more bedrooms, a bathroom, a large theater/bonus room, a storage area, and a convenient laundry closet. All appliances are included, ensuring a smooth transition into your new home. An additional outbuilding equipped with electricity creates endless possibilities—for kids’ play, extra storage, or a creative workshop. Mature trees enhance the natural ambiance, and the property offers ample parking with 2 concrete parking pads and a detached 2.5-car garage. Possible ADU?* Recent upgrades include a new roof and gutters installed in fall 2023 along with 2 new 500 gal septic tanks in 2024. Ideally located with easy access to Shopping and Dining, I-25, Rueter-Hess Reservoir, Park Meadows, Ridgegate, Light Rail, DTC, and the Outlets at Castle Rock. Enjoy the charm and convenience of downtown Castle Rock where delightful restaurants, shopping, community events, and a seasonal Farmers Market await. *verify through county.
Listing Office: HomeSmart Realty 
Essential Information
- MLS® #1557657
- Price$550,000
- Bedrooms4
- Bathrooms2.00
- Square Footage2,340
- Acres0.50
- Year Built1959
- TypeResidential
- Sub-TypeSingle Family Residence
- StyleTraditional
- StatusActive
Community Information
- Address7684 Beverly Boulevard
- SubdivisionBeverly Hills Estates
- CityCastle Pines
- CountyDouglas
- StateCO
- Zip Code80108
Amenities
- Parking Spaces5
- # of Garages2
Utilities
Cable Available, Electricity Available, Electricity Connected, Natural Gas Available, Natural Gas Connected
Parking
Concrete, Exterior Access Door, Lighted, Oversized
Interior
- HeatingForced Air
- CoolingCentral Air
- FireplaceYes
- StoriesOne
Interior Features
Ceiling Fan(s), Open Floorplan, Pantry, Radon Mitigation System, Smart Thermostat, Smoke Free
Appliances
Dishwasher, Disposal, Dryer, Gas Water Heater, Microwave, Range, Refrigerator, Washer
Fireplaces
Free Standing, Wood Burning, Wood Burning Stove
Exterior
- Lot DescriptionMany Trees, Sloped
- RoofComposition
- FoundationConcrete Perimeter, Slab
Exterior Features
Garden, Lighting, Rain Gutters
Windows
Bay Window(s), Double Pane Windows, Window Coverings, Window Treatments
School Information
- DistrictDouglas RE-1
- ElementaryBuffalo Ridge
- MiddleRocky Heights
- HighRock Canyon
Additional Information
- Date ListedMay 22nd, 2025
- ZoningER
Listing Details
 HomeSmart Realty
HomeSmart Realty
 Terms and Conditions: The content relating to real estate for sale in this Web site comes in part from the Internet Data eXchange ("IDX") program of METROLIST, INC., DBA RECOLORADO® Real estate listings held by brokers other than RE/MAX Professionals are marked with the IDX Logo. This information is being provided for the consumers personal, non-commercial use and may not be used for any other purpose. All information subject to change and should be independently verified.
Terms and Conditions: The content relating to real estate for sale in this Web site comes in part from the Internet Data eXchange ("IDX") program of METROLIST, INC., DBA RECOLORADO® Real estate listings held by brokers other than RE/MAX Professionals are marked with the IDX Logo. This information is being provided for the consumers personal, non-commercial use and may not be used for any other purpose. All information subject to change and should be independently verified.
Copyright 2025 METROLIST, INC., DBA RECOLORADO® -- All Rights Reserved 6455 S. Yosemite St., Suite 500 Greenwood Village, CO 80111 USA
Listing information last updated on December 29th, 2025 at 7:48pm MST.

