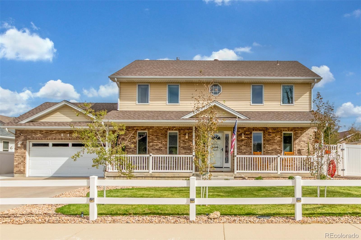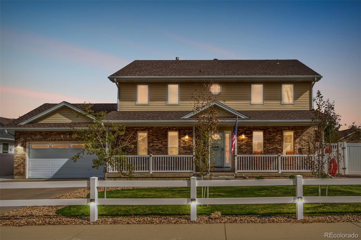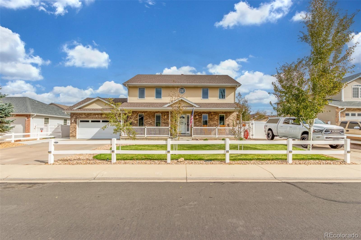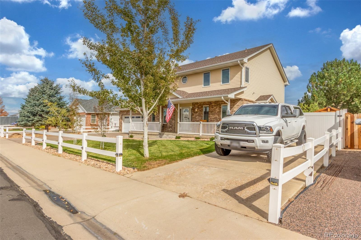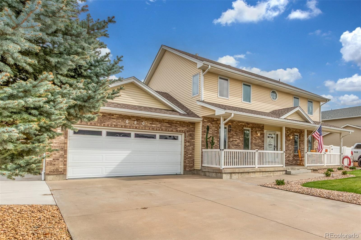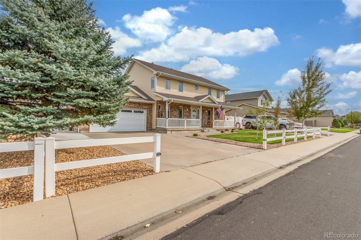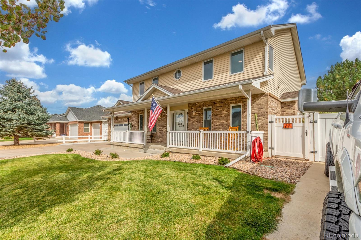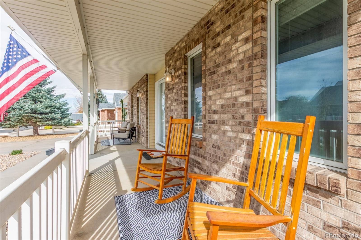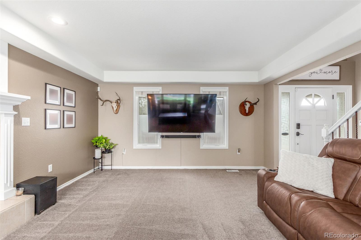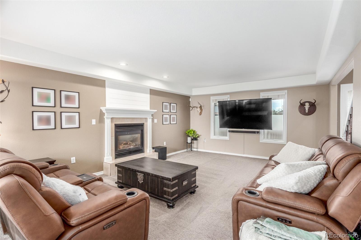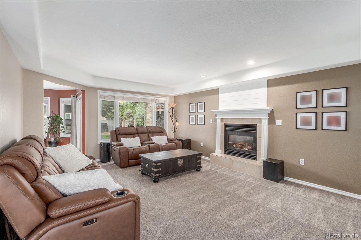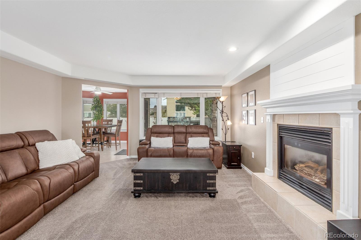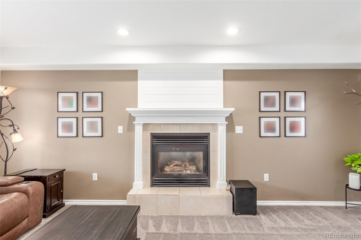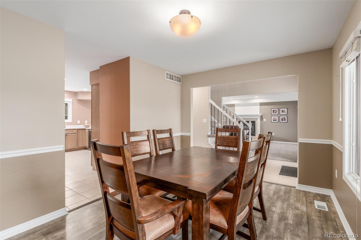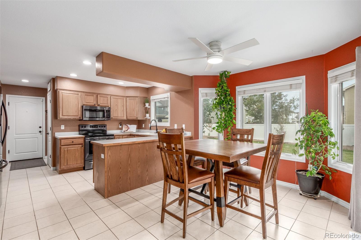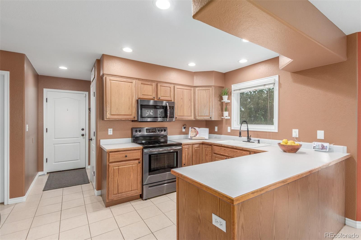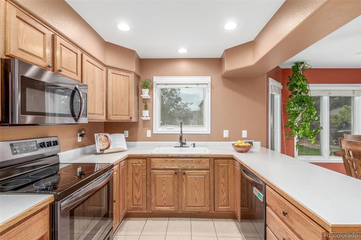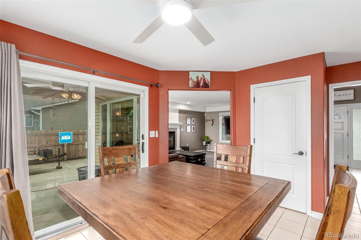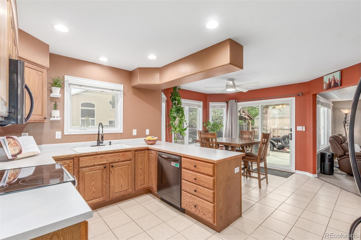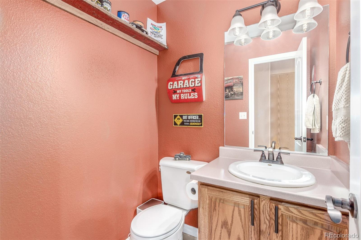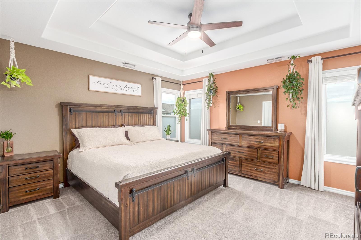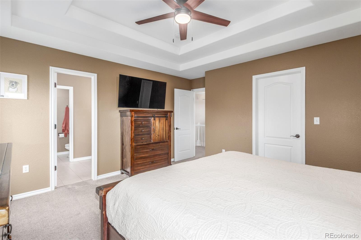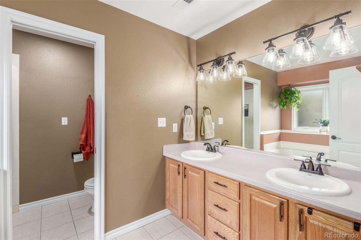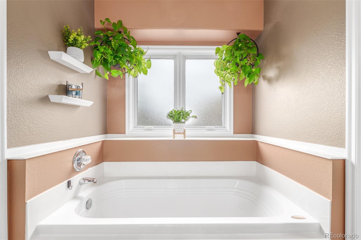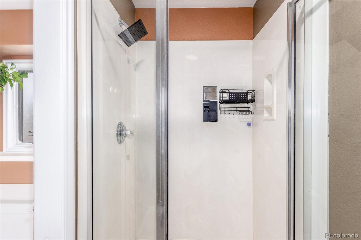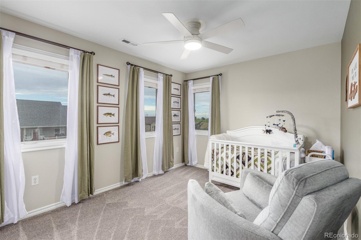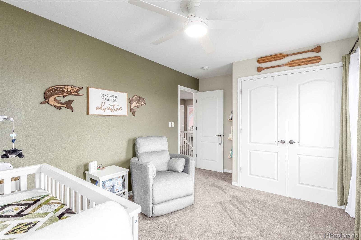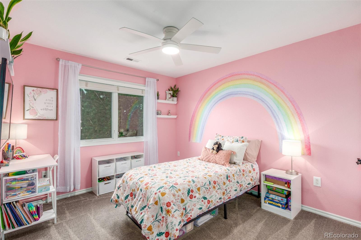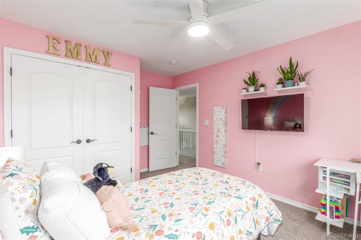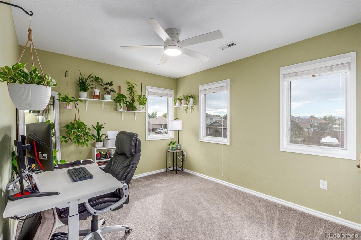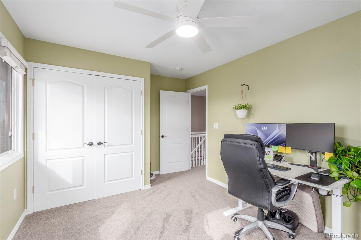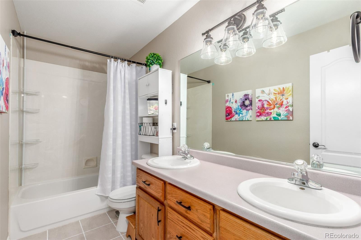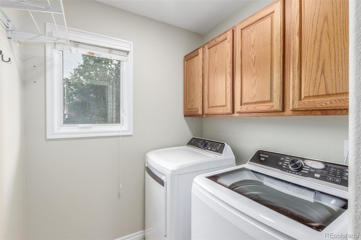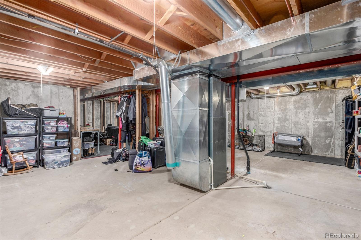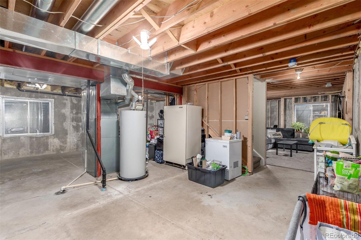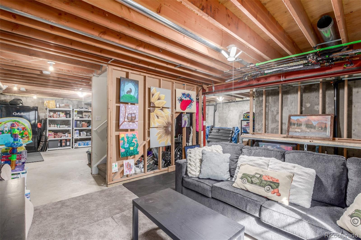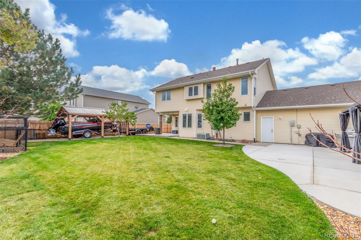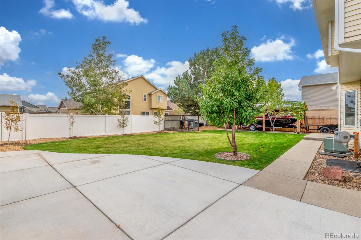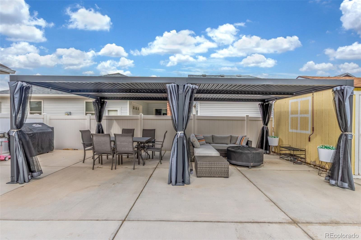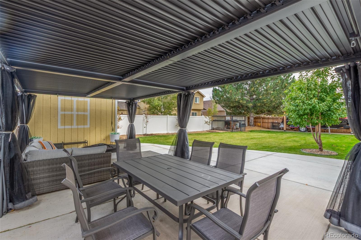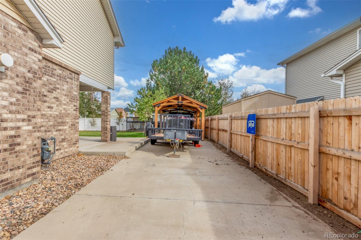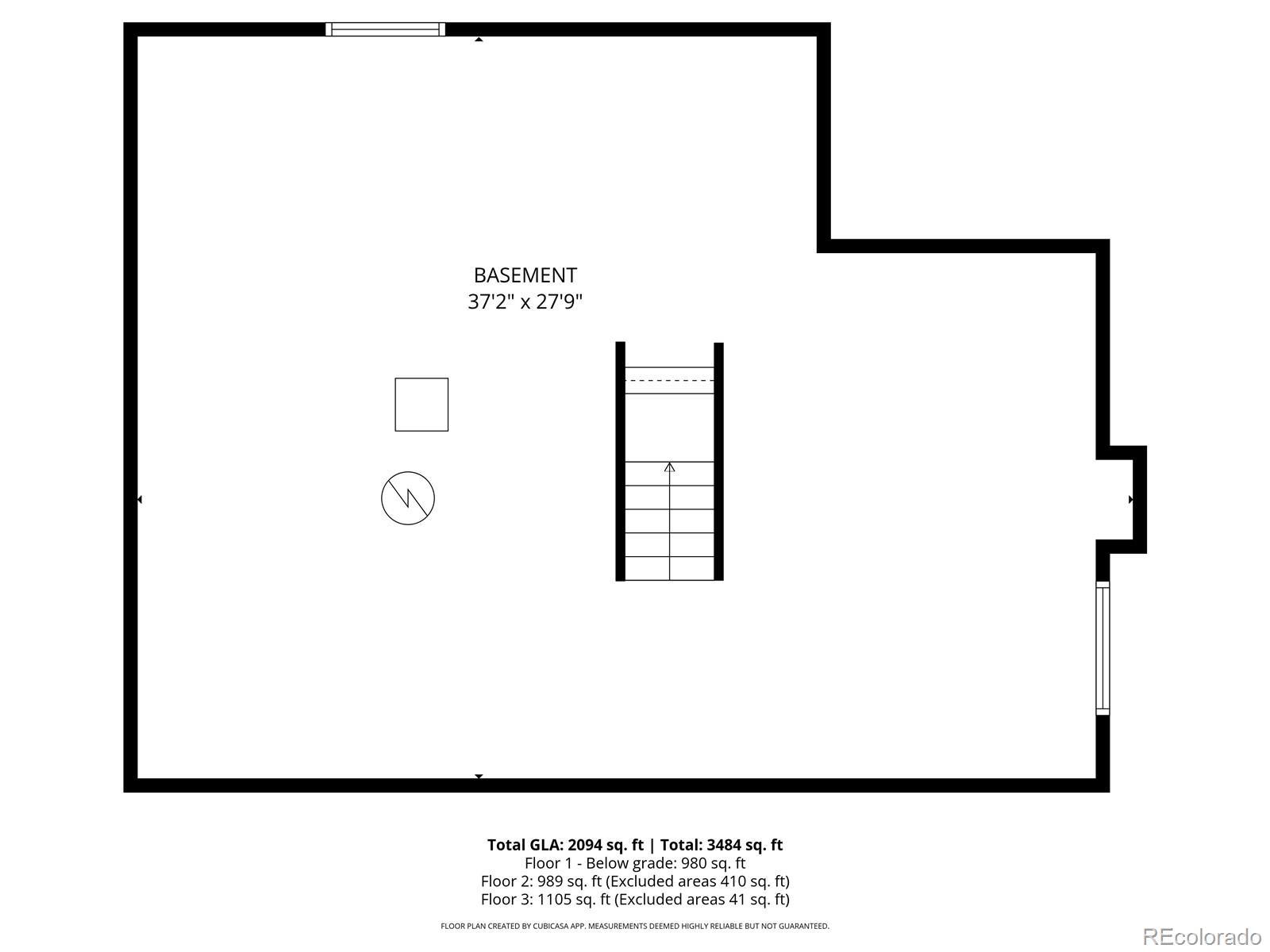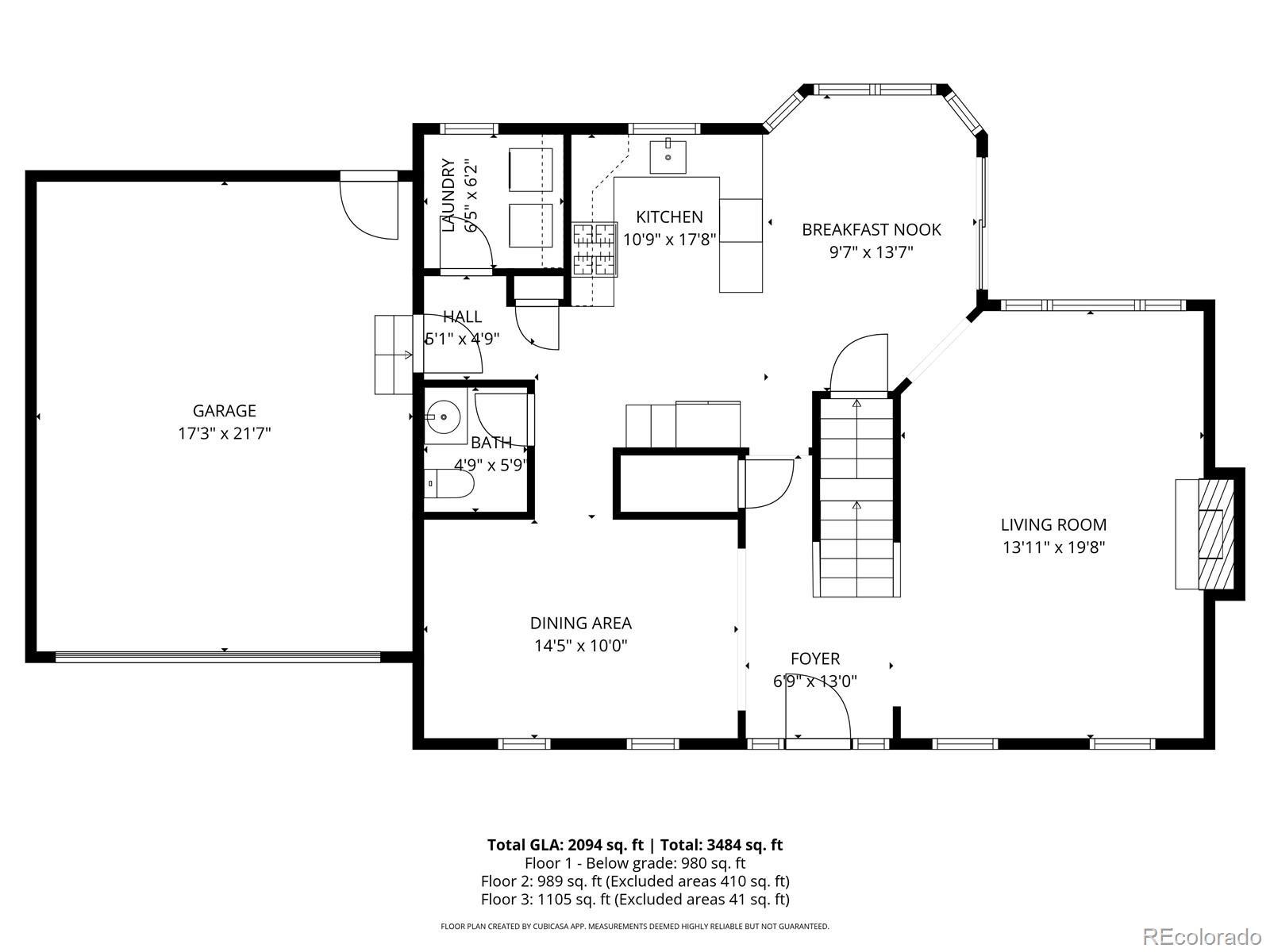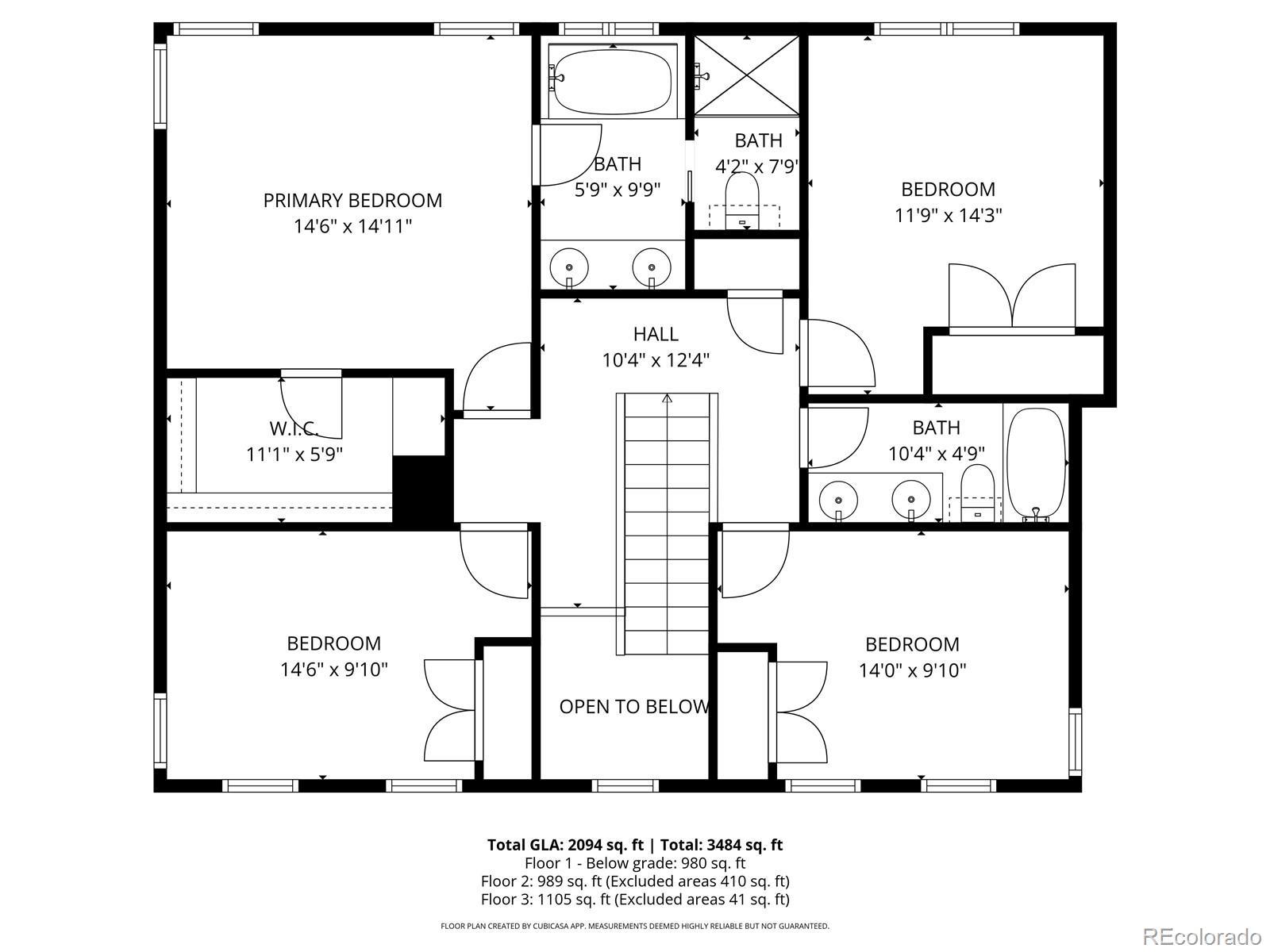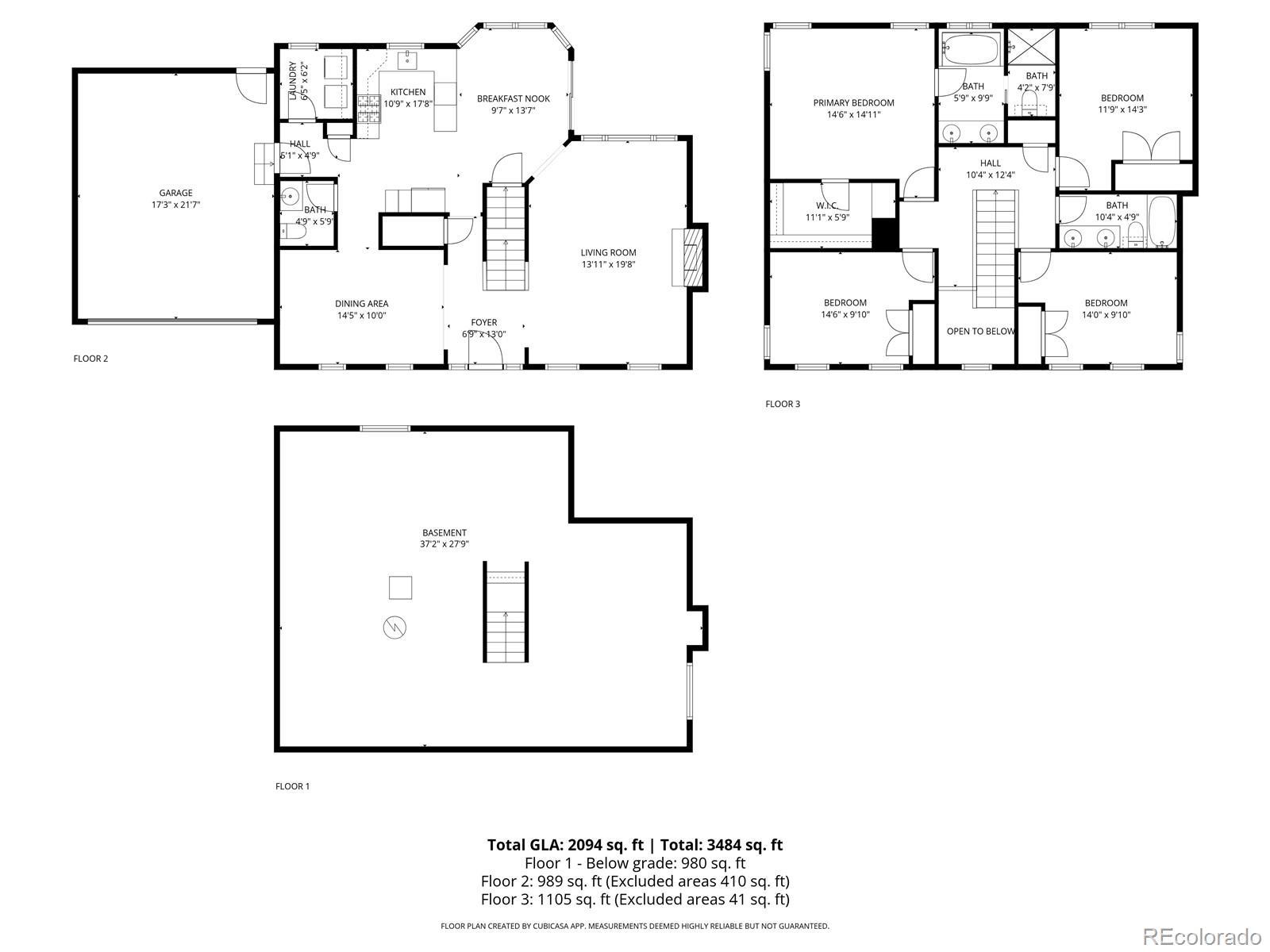Find us on...
Dashboard
- 4 Beds
- 3 Baths
- 1,968 Sqft
- .21 Acres
New Search X
680 N 15th Avenue
BACK ON THE MARKET THROUGH NO FAULT OF THE SELLER. BUYER’S FINANCING FELL THROUGH ONE WEEK BEFORE CLOSING. PROPERTY SUCCESSFULLY PASSED INSPECTION. Already appraised at $630,000 — buy with confidence plus come in with $15k in equity. This beautifully maintained 4-bedroom, 3-bath custom home offers 1,968 SqFt of finished living space PLUS a full unfinished basement for instant equity potential. Sitting on one of the largest lots in the neighborhood and featuring NO HOA, this property gives you the freedom to truly live your way. The inviting exterior showcases brick accents, a full-length front porch, and exceptional parking options: a 2-car attached garage, RV gate, custom carport, and an additional driveway—with room for 6+ vehicles, RV, or boat. This level of parking and flexibility is nearly impossible to find at this price point. Inside, you’ll find a warm and welcoming living room with a fireplace, a formal dining area, and a kitchen equipped with black stainless steel appliances, wood cabinetry, ample counter space, and a pantry. Enjoy newer carpet (2022), updated windows, custom paint finishes, smart ceiling fans, and a brand-new Anderson sliding door leading to the backyard. The primary suite is a true retreat with a spacious walk-in closet, updated fixtures, and a luxurious five-piece bath featuring double sinks and a deep soaking tub. Step outside to a newly landscaped yard with a large patio, charming chicken coop, and plenty of open space for play, gardening, or future expansion. Additional highlights include epoxy-coated garage floors, smart thermostat, smart garage doors, and a smart sprinkler system for effortless maintenance. A rare combination of space, updates, parking, and freedom—all on an oversized lot and already appraised at $630,000. A true jewel. Make it yours.
Listing Office: West and Main Homes Inc 
Essential Information
- MLS® #1559668
- Price$615,000
- Bedrooms4
- Bathrooms3.00
- Full Baths2
- Half Baths1
- Square Footage1,968
- Acres0.21
- Year Built2001
- TypeResidential
- Sub-TypeSingle Family Residence
- StyleTraditional
- StatusActive
Community Information
- Address680 N 15th Avenue
- SubdivisionClover Meadows Filing 2
- CityBrighton
- CountyAdams
- StateCO
- Zip Code80601
Amenities
- Parking Spaces7
- ParkingConcrete, Smart Garage Door
- # of Garages2
Utilities
Cable Available, Electricity Connected, Internet Access (Wired), Natural Gas Connected, Phone Available
Interior
- HeatingForced Air
- CoolingCentral Air
- FireplaceYes
- # of Fireplaces1
- FireplacesLiving Room
- StoriesTwo
Interior Features
Breakfast Bar, Ceiling Fan(s), Eat-in Kitchen, Entrance Foyer, Five Piece Bath, High Ceilings, High Speed Internet, Laminate Counters, Pantry, Primary Suite, Smart Ceiling Fan, Smart Thermostat, Smoke Free, Walk-In Closet(s)
Appliances
Dishwasher, Disposal, Microwave, Oven, Range
Exterior
- RoofComposition
- FoundationSlab
Exterior Features
Garden, Private Yard, Rain Gutters, Smart Irrigation
Lot Description
Landscaped, Sprinklers In Front, Sprinklers In Rear
School Information
- DistrictSchool District 27-J
- ElementaryNortheast
- MiddleOverland Trail
- HighBrighton
Additional Information
- Date ListedOctober 15th, 2025
- ZoningRes
Listing Details
 West and Main Homes Inc
West and Main Homes Inc
 Terms and Conditions: The content relating to real estate for sale in this Web site comes in part from the Internet Data eXchange ("IDX") program of METROLIST, INC., DBA RECOLORADO® Real estate listings held by brokers other than RE/MAX Professionals are marked with the IDX Logo. This information is being provided for the consumers personal, non-commercial use and may not be used for any other purpose. All information subject to change and should be independently verified.
Terms and Conditions: The content relating to real estate for sale in this Web site comes in part from the Internet Data eXchange ("IDX") program of METROLIST, INC., DBA RECOLORADO® Real estate listings held by brokers other than RE/MAX Professionals are marked with the IDX Logo. This information is being provided for the consumers personal, non-commercial use and may not be used for any other purpose. All information subject to change and should be independently verified.
Copyright 2026 METROLIST, INC., DBA RECOLORADO® -- All Rights Reserved 6455 S. Yosemite St., Suite 500 Greenwood Village, CO 80111 USA
Listing information last updated on February 15th, 2026 at 5:33am MST.

