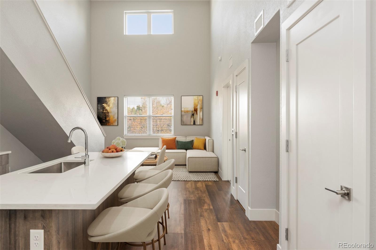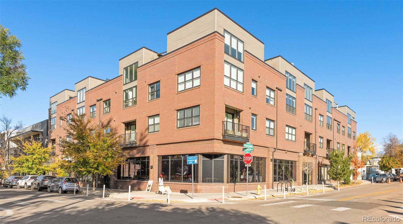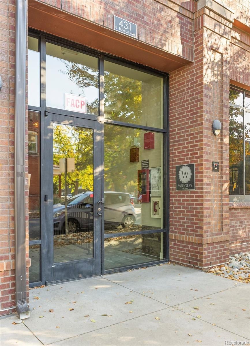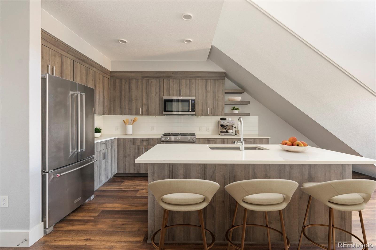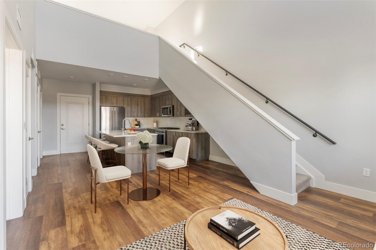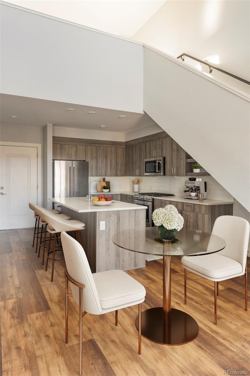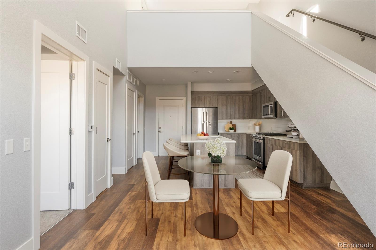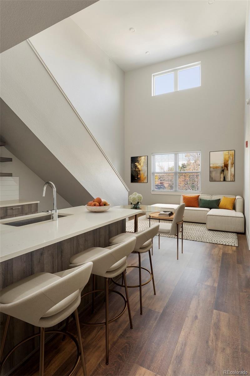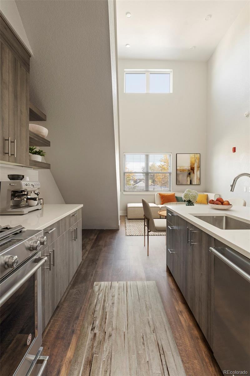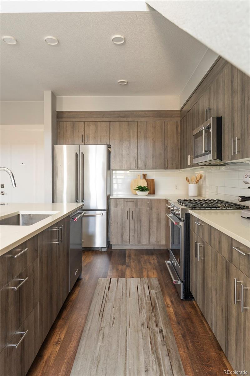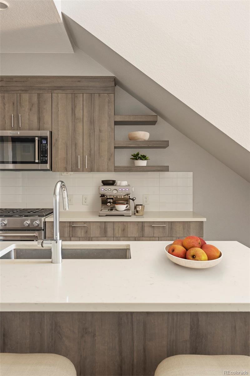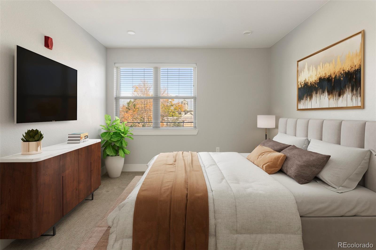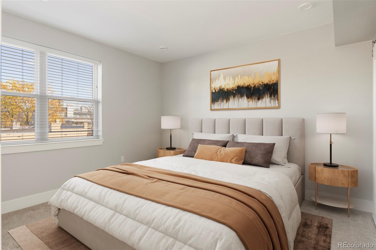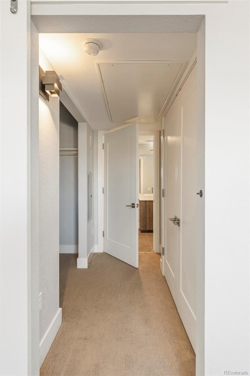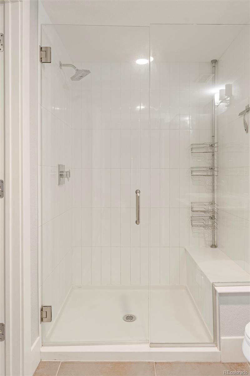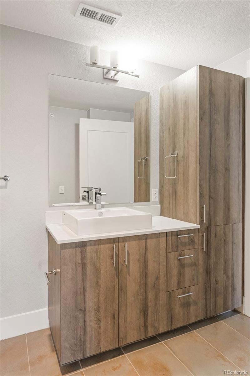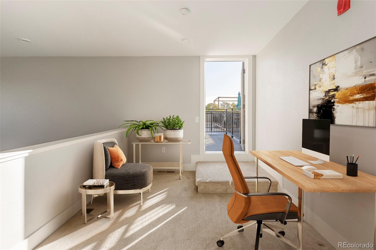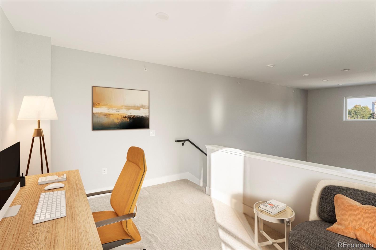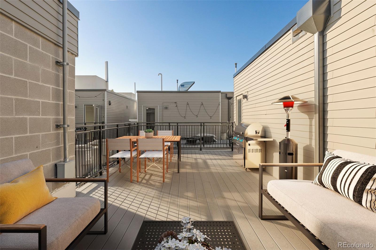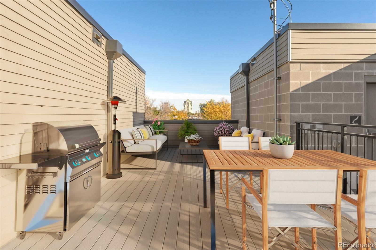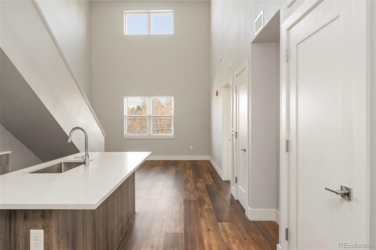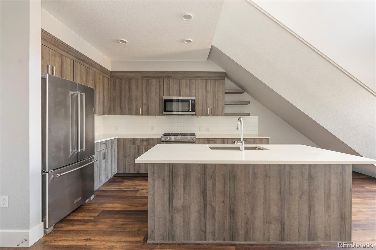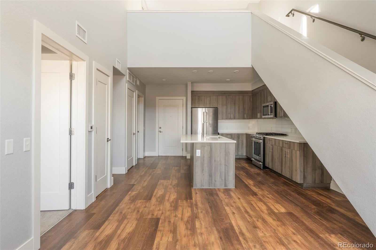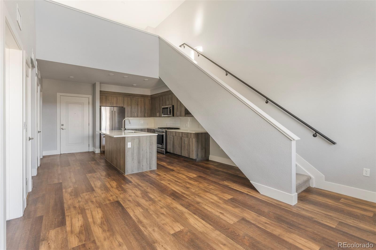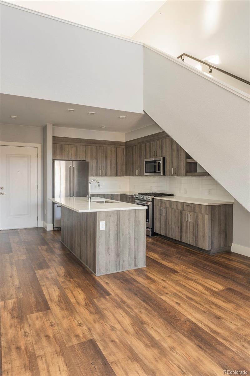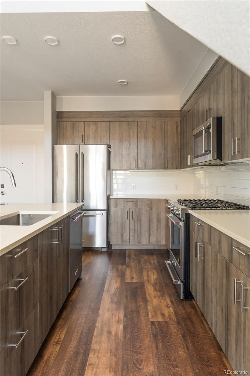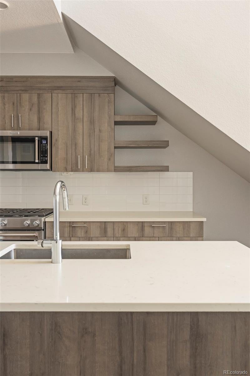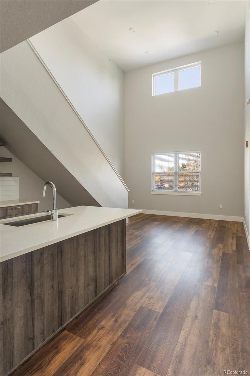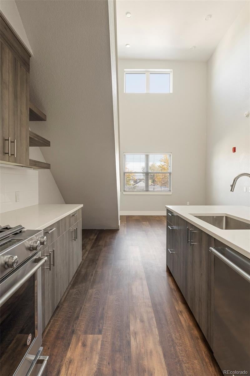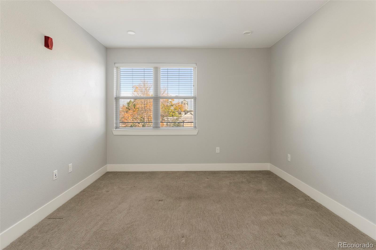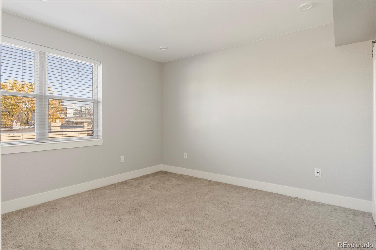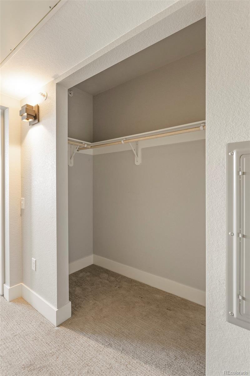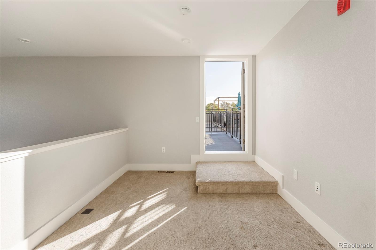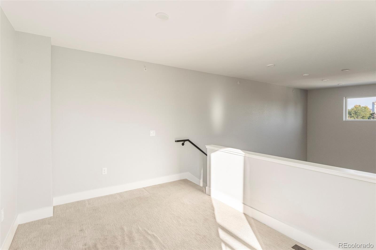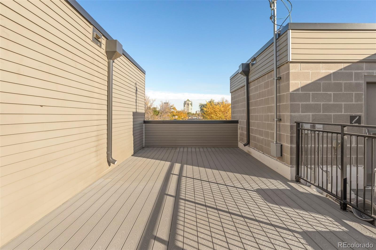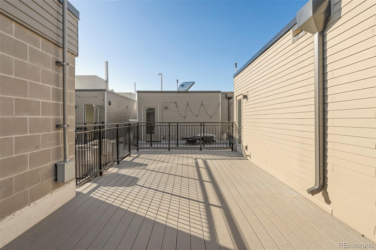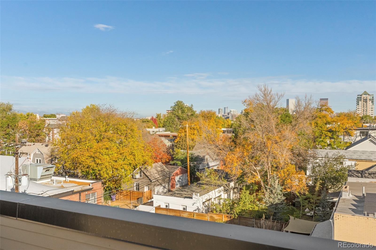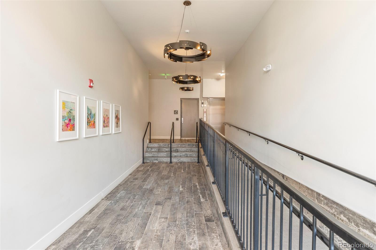Find us on...
Dashboard
- $475k Price
- 1 Bed
- 1 Bath
- 856 Sqft
New Search X
431 E Bayaud Avenue R305
Lofted urban living reaches new heights in this stunning top-floor residence nestled in Speer. Soaring two-story ceilings and abundant windows bathe the open living space in natural light, creating a bright and modern retreat. Light, neutral wall color is perfectly complemented by beautiful flooring. The stylish kitchen inspires entertaining with an oversized center island, stainless steel appliances and sleek cabinetry with modern hardware. A spacious bedroom features a walk-through closet and a serene bath with a walk-in shower, while the versatile loft offers space for a home office, fitness area or lounge. Escape outdoors onto the private rooftop deck to take in panoramic city and mountain views, the perfect setting for enjoying al fresco gatherings in the Colorado sunshine. Built in 2018 and meticulously maintained by its single owner, this residence pairs contemporary design with urban convenience — just moments from Wash Park, vibrant restaurants, bars and coffee shops.
Listing Office: Milehimodern 
Essential Information
- MLS® #1560845
- Price$475,000
- Bedrooms1
- Bathrooms1.00
- Square Footage856
- Acres0.00
- Year Built2018
- TypeResidential
- Sub-TypeCondominium
- StyleLoft, Urban Contemporary
- StatusActive
Community Information
- Address431 E Bayaud Avenue R305
- SubdivisionSpeer
- CityDenver
- CountyDenver
- StateCO
- Zip Code80209
Amenities
- Parking Spaces1
- ParkingStorage
- ViewCity, Mountain(s)
Utilities
Cable Available, Electricity Connected, Natural Gas Connected, Phone Available
Interior
- CoolingCentral Air
- StoriesTwo
Interior Features
Built-in Features, Eat-in Kitchen, High Ceilings, Kitchen Island, Open Floorplan, Pantry, Primary Suite, Quartz Counters, Smart Thermostat, Smoke Free, Vaulted Ceiling(s), Walk-In Closet(s), Wired for Data
Appliances
Dishwasher, Disposal, Dryer, Microwave, Range, Refrigerator, Washer
Heating
Forced Air, Hot Water, Natural Gas
Exterior
- Exterior FeaturesLighting, Rain Gutters
- Lot DescriptionNear Public Transit
- RoofOther
Windows
Double Pane Windows, Window Coverings
School Information
- DistrictDenver 1
- ElementaryDora Moore
- MiddleGrant
- HighSouth
Additional Information
- Date ListedOctober 30th, 2025
- ZoningG-MS-3
Listing Details
 Milehimodern
Milehimodern
 Terms and Conditions: The content relating to real estate for sale in this Web site comes in part from the Internet Data eXchange ("IDX") program of METROLIST, INC., DBA RECOLORADO® Real estate listings held by brokers other than RE/MAX Professionals are marked with the IDX Logo. This information is being provided for the consumers personal, non-commercial use and may not be used for any other purpose. All information subject to change and should be independently verified.
Terms and Conditions: The content relating to real estate for sale in this Web site comes in part from the Internet Data eXchange ("IDX") program of METROLIST, INC., DBA RECOLORADO® Real estate listings held by brokers other than RE/MAX Professionals are marked with the IDX Logo. This information is being provided for the consumers personal, non-commercial use and may not be used for any other purpose. All information subject to change and should be independently verified.
Copyright 2026 METROLIST, INC., DBA RECOLORADO® -- All Rights Reserved 6455 S. Yosemite St., Suite 500 Greenwood Village, CO 80111 USA
Listing information last updated on January 1st, 2026 at 10:33am MST.

