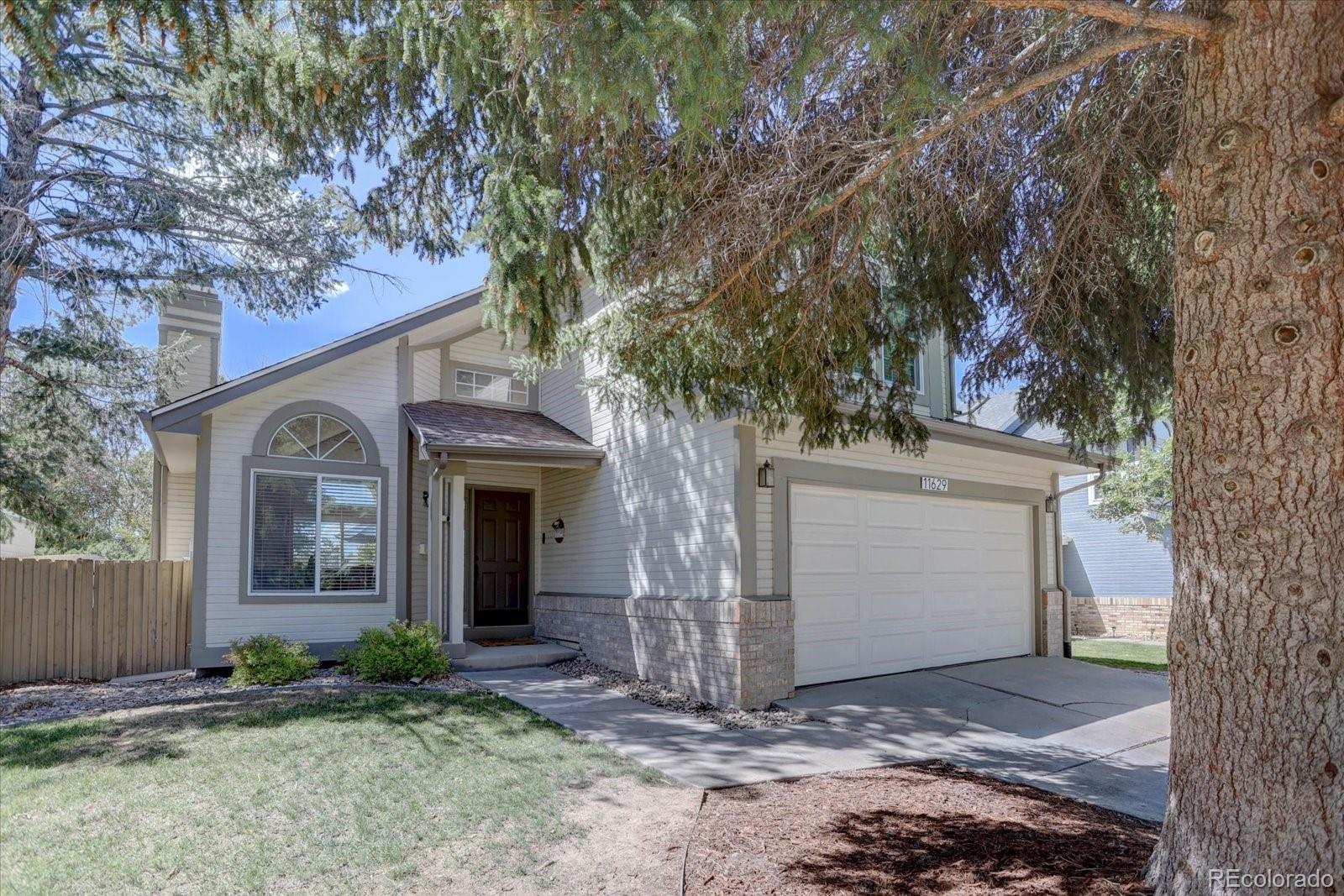Find us on...
Dashboard
- 4 Beds
- 4 Baths
- 1,992 Sqft
- .11 Acres
New Search X
11629 Masonville Drive
As the agent for this home, I previewed every competing home in Clarke Farms. This home has the following advantages – It is first & foremost in very good condition & the most updated / remodeled. The floor plan is highly functional. It has an abundance of natural light, a large yard, the best landscaping & the largest deck & patio. The wood floors, new in 2017, are high quality. The carpet is only 2 years old & the owners have no pets. The kitchen remodel is only 4 years old. The kitchen appliances are only a few years old. The roof is just over 2 years old. New furnace & air conditioning installed in 2019. New gas fireplace was installed in 2018. New windows in 2016. The sprinkler system is new. Two of the three sides of fencing were recently replaced. The garage has a 30-amp NEMA 10-30R plug for EV vehicle adapter or even a welding machine & the garage door is new within the last year. The interior & exterior of the home were painted within the last 4 years. Be sure to put this home on your list of favorites, you will not be disappointed. And if you are not already familiar with the neighborhood, let me share “Why Clarke Farms” – It is an amenity- rich neighborhood and those amenities, and the elementary school, are a one-minute drive from this home. The pool, clubhouse and other amenities are easy to make an integral part of your quality of life. Lastly, make note of how low the property taxes are in this neighborhood. With everything costing more than expected these days, isn’t it nice to be surprised with a lower than anticipated expense. Is your hope to find a well-kept, appealing home in a cozy but central neighborhood with mature landscaping, lots to offer near the home and preferably with low ownership costs? This is it. Call your agent now, or if in need of one, call me. Aside from the owners, no one knows this home better. VIRTUAL TOUR @ https://24krealestatedavekupernik.com/13356/p/24875/nGG6uCDTJ #clarkefarms #parkerhomeforsale #cherokeeelementary
Listing Office: 24K Real Estate 
Essential Information
- MLS® #1562450
- Price$570,000
- Bedrooms4
- Bathrooms4.00
- Full Baths1
- Half Baths1
- Square Footage1,992
- Acres0.11
- Year Built1987
- TypeResidential
- Sub-TypeSingle Family Residence
- StyleTraditional
- StatusPending
Community Information
- Address11629 Masonville Drive
- SubdivisionClarke Farms
- CityParker
- CountyDouglas
- StateCO
- Zip Code80134
Amenities
- Parking Spaces2
- ParkingConcrete
- # of Garages2
Amenities
Clubhouse, Park, Playground, Pool, Tennis Court(s), Trail(s)
Utilities
Cable Available, Electricity Connected, Internet Access (Wired), Natural Gas Connected, Phone Available
Interior
- HeatingForced Air, Natural Gas
- CoolingCentral Air
- FireplaceYes
- # of Fireplaces1
- FireplacesFamily Room
- StoriesTwo
Interior Features
Breakfast Bar, Built-in Features, Ceiling Fan(s), Eat-in Kitchen, Granite Counters, Open Floorplan, Pantry, Primary Suite, Smoke Free, Vaulted Ceiling(s), Walk-In Closet(s)
Appliances
Dishwasher, Disposal, Gas Water Heater, Microwave, Range, Refrigerator, Self Cleaning Oven
Exterior
- Exterior FeaturesPrivate Yard, Rain Gutters
- WindowsDouble Pane Windows
- RoofComposition
- FoundationSlab
Lot Description
Landscaped, Sprinklers In Front, Sprinklers In Rear
School Information
- DistrictDouglas RE-1
- ElementaryCherokee Trail
- MiddleSierra
- HighChaparral
Additional Information
- Date ListedSeptember 12th, 2025
- Zoningres
Listing Details
 24K Real Estate
24K Real Estate
 Terms and Conditions: The content relating to real estate for sale in this Web site comes in part from the Internet Data eXchange ("IDX") program of METROLIST, INC., DBA RECOLORADO® Real estate listings held by brokers other than RE/MAX Professionals are marked with the IDX Logo. This information is being provided for the consumers personal, non-commercial use and may not be used for any other purpose. All information subject to change and should be independently verified.
Terms and Conditions: The content relating to real estate for sale in this Web site comes in part from the Internet Data eXchange ("IDX") program of METROLIST, INC., DBA RECOLORADO® Real estate listings held by brokers other than RE/MAX Professionals are marked with the IDX Logo. This information is being provided for the consumers personal, non-commercial use and may not be used for any other purpose. All information subject to change and should be independently verified.
Copyright 2025 METROLIST, INC., DBA RECOLORADO® -- All Rights Reserved 6455 S. Yosemite St., Suite 500 Greenwood Village, CO 80111 USA
Listing information last updated on October 26th, 2025 at 4:18am MDT.














































