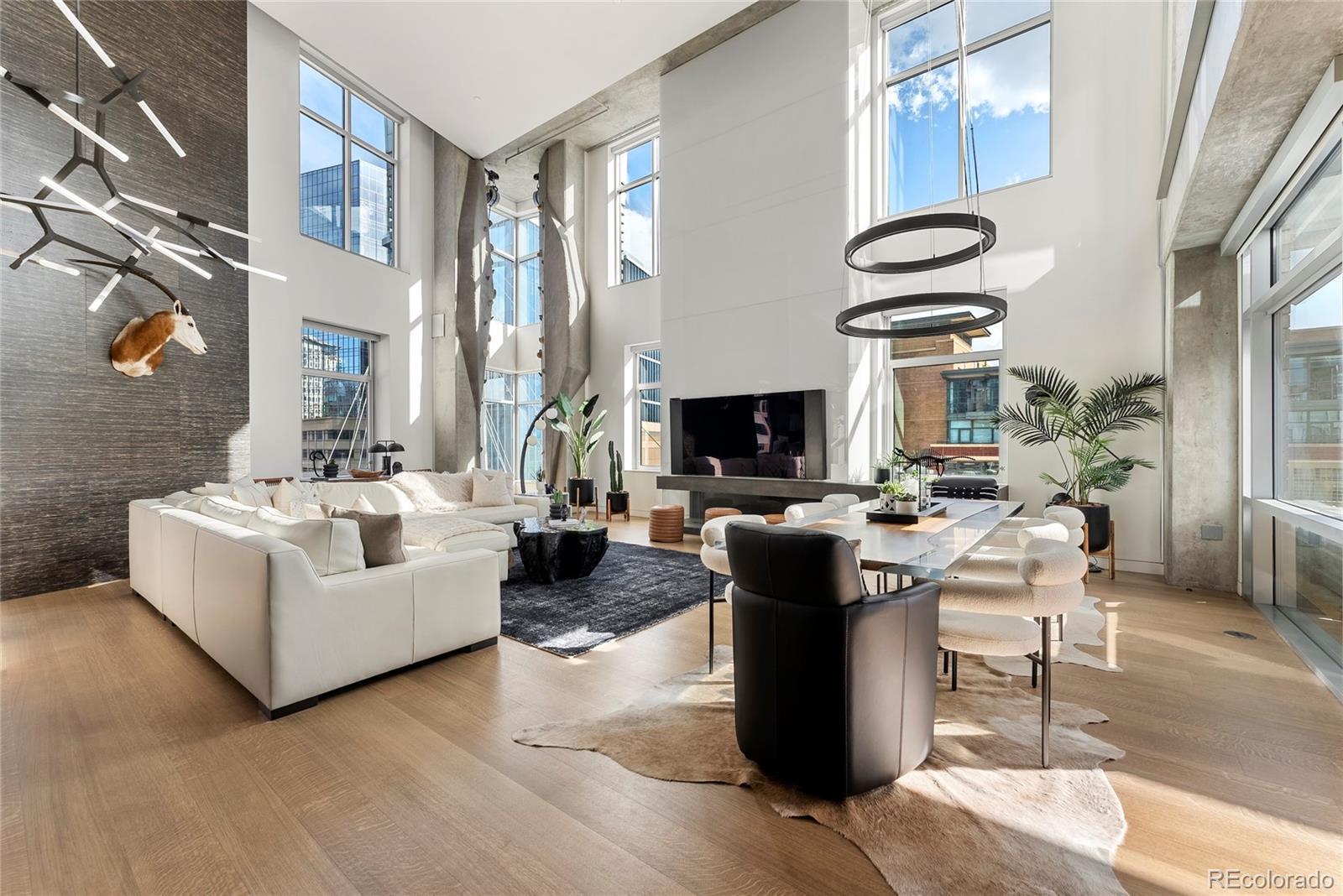Find us on...
Dashboard
- $4.7M Price
- 4 Beds
- 4 Baths
- 4,097 Sqft
New Search X
1610 Little Raven Street Ph6
Perched atop one of the most desirable buildings in Downtown Denver, Penthouse 6 is a rare opportunity to own a custom-designed, multi-level residence in the heart of Riverfront Park—arguably the city’s most refined and walkable neighborhood. Encompassing over 4,000 square feet of artfully curated interiors, this penthouse offers a rare blend of architectural sophistication, privacy, and sweeping mountain-to-city views that frame every living space. Completely reimagined with no expense spared, the residence is anchored by a showstopping chef’s kitchen with Miele appliances, a built-in espresso machine and steamer, and striking leathered granite waterfall countertops—all flowing seamlessly onto a private terrace ideal for al fresco dining. The soaring living room impresses with dramatic volume, a bespoke 12ft glass fireplace, a rock climbing wall, designer wall tile, and floor-to-ceiling windows that flood the home with light. Additional main-floor highlights include a chic guest suite, custom powder room, cozy reading lounge beneath the architectural staircase, and a full-sized laundry room. Upstairs, the serene primary suite is a true sanctuary with a private balcony, spa-like five-piece bath, sauna, custom walk-in closet, and an additional washer/dryer. Two additional bedrooms and a loft lounge with outdoor access complete the upper level. Penthouse 6 is the only unit in the building with a fully private rooftop deck—an exclusive outdoor retreat with a hot tub and panoramic views. The home is powered by a Savant automation system, giving you full control of lighting, climate, and media from your phone. Includes three oversized deeded garage spaces in a secure, heated building. Residents enjoy professional management, premium amenities, and direct access to Commons Park, Confluence Park, Union Station, Larimer Square, the Ballpark District, and Denver’s best dining and cultural venues. A lifestyle of elegance, privacy, and connection to the city’s very best.
Listing Office: LIV Sotheby's International Realty 
Essential Information
- MLS® #1562804
- Price$4,700,000
- Bedrooms4
- Bathrooms4.00
- Full Baths1
- Half Baths1
- Square Footage4,097
- Acres0.00
- Year Built2000
- TypeResidential
- Sub-TypeCondominium
- StyleUrban Contemporary
- StatusActive
Community Information
- Address1610 Little Raven Street Ph6
- SubdivisionRiverfront Park
- CityDenver
- CountyDenver
- StateCO
- Zip Code80202
Amenities
- Parking Spaces3
- ParkingHeated Garage, Oversized
- # of Garages3
- ViewCity, Mountain(s)
Amenities
Elevator(s), Parking, Security
Utilities
Cable Available, Electricity Available
Interior
- HeatingForced Air, Natural Gas
- CoolingCentral Air
- FireplaceYes
- # of Fireplaces1
- FireplacesFamily Room, Gas
- StoriesTwo
Interior Features
Audio/Video Controls, Breakfast Bar, Built-in Features, Eat-in Kitchen, Entrance Foyer, Five Piece Bath, High Ceilings, Kitchen Island, Open Floorplan, Pantry, Primary Suite, Sauna, Smart Thermostat, Hot Tub, Walk-In Closet(s)
Appliances
Convection Oven, Cooktop, Dishwasher, Disposal, Double Oven, Dryer, Microwave, Oven, Refrigerator, Warming Drawer, Washer
Exterior
- RoofOther, Tar/Gravel
Exterior Features
Balcony, Elevator, Gas Grill, Lighting, Spa/Hot Tub
School Information
- DistrictDenver 1
- ElementaryGreenlee
- MiddleStrive Westwood
- HighWest
Additional Information
- Date ListedMay 14th, 2025
- ZoningPUD
Listing Details
LIV Sotheby's International Realty
 Terms and Conditions: The content relating to real estate for sale in this Web site comes in part from the Internet Data eXchange ("IDX") program of METROLIST, INC., DBA RECOLORADO® Real estate listings held by brokers other than RE/MAX Professionals are marked with the IDX Logo. This information is being provided for the consumers personal, non-commercial use and may not be used for any other purpose. All information subject to change and should be independently verified.
Terms and Conditions: The content relating to real estate for sale in this Web site comes in part from the Internet Data eXchange ("IDX") program of METROLIST, INC., DBA RECOLORADO® Real estate listings held by brokers other than RE/MAX Professionals are marked with the IDX Logo. This information is being provided for the consumers personal, non-commercial use and may not be used for any other purpose. All information subject to change and should be independently verified.
Copyright 2025 METROLIST, INC., DBA RECOLORADO® -- All Rights Reserved 6455 S. Yosemite St., Suite 500 Greenwood Village, CO 80111 USA
Listing information last updated on October 15th, 2025 at 3:48am MDT.










































