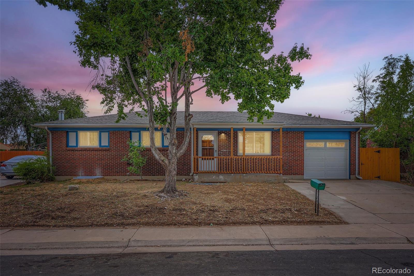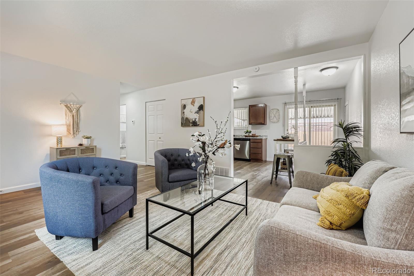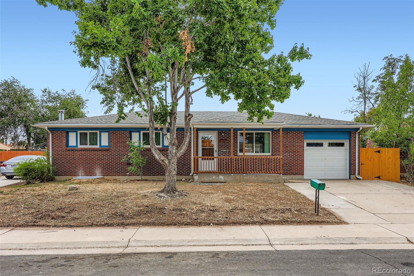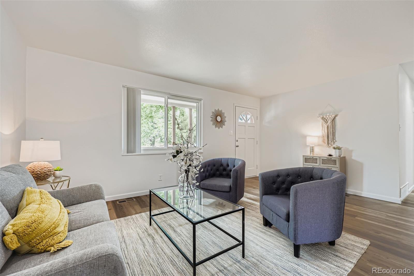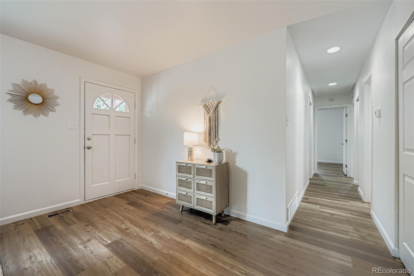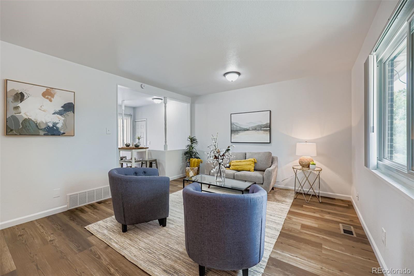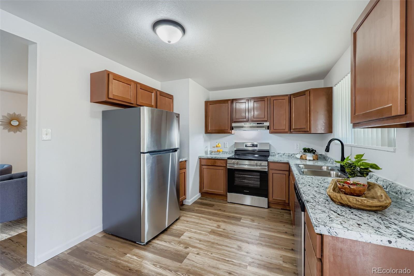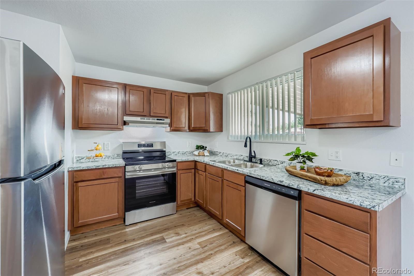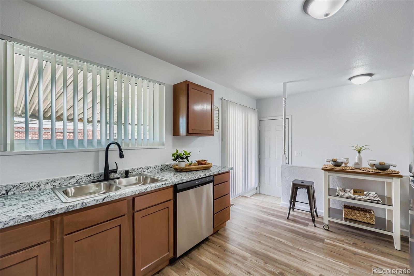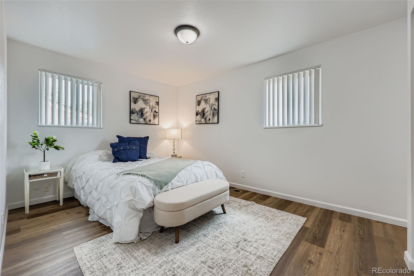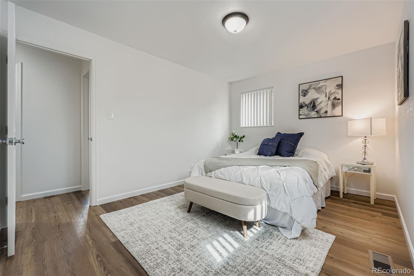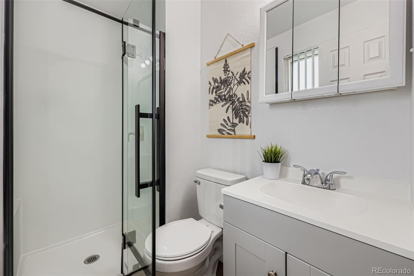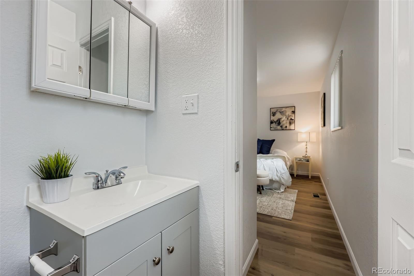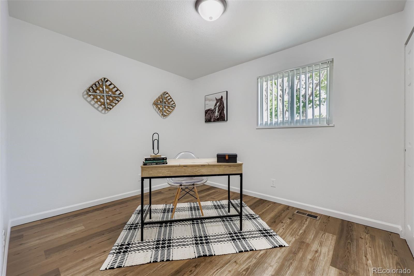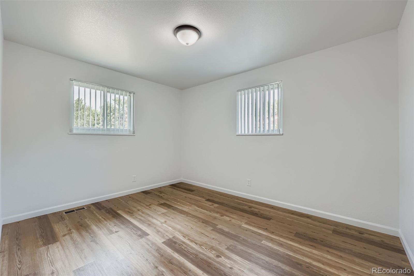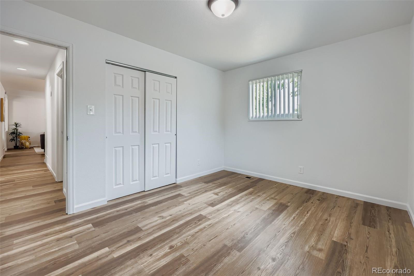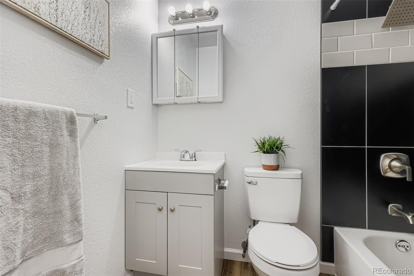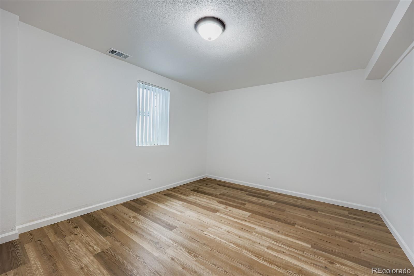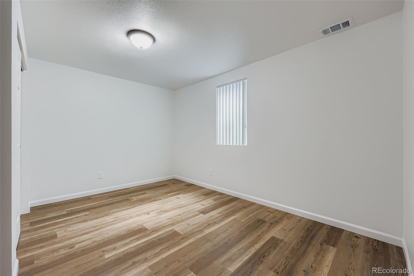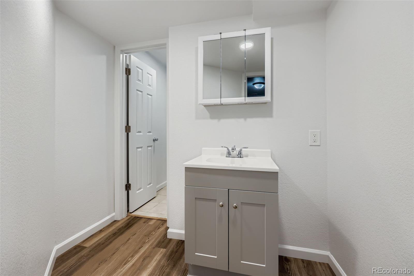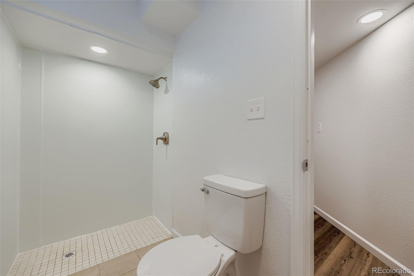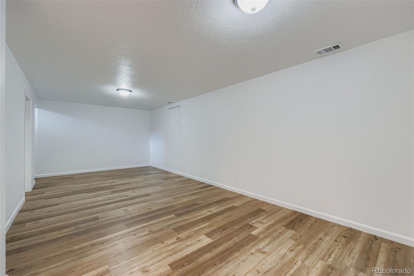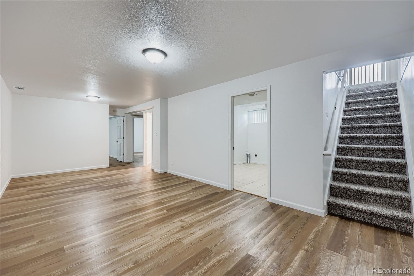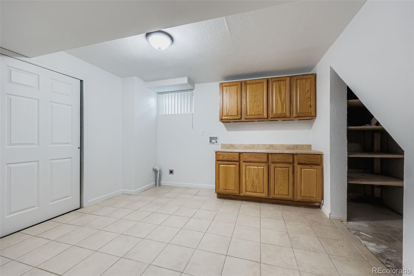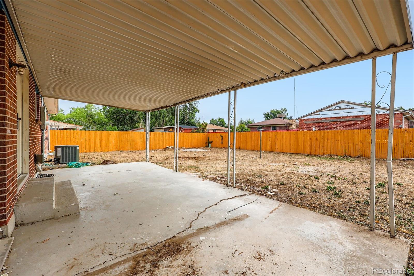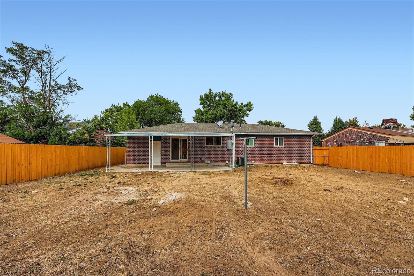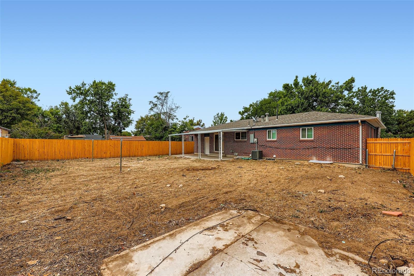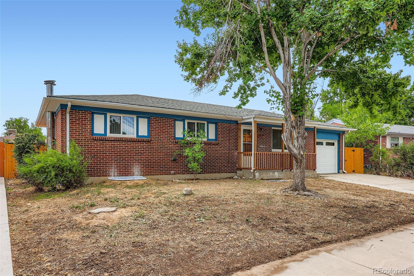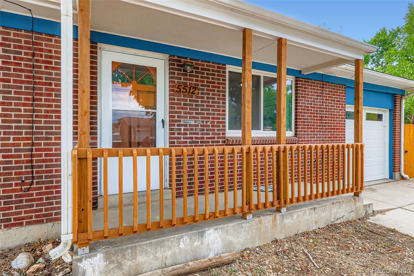Find us on...
Dashboard
- 5 Beds
- 3 Baths
- 2,632 Sqft
- .16 Acres
New Search X
5512 Salem
Welcome to 5512 Salem Street, a delightful ranch-style home nestled in the vibrant heart of Denver. This beautifully updated 5-bedroom, 3-bathroom residence combines modern style with comfortable living, ready for you to call home. Inside, you'll be greeted by updated floors and newly painted walls that create a warm, inviting atmosphere. The kitchen is a highlight, featuring brand-new cabinets, countertops, and all new appliances. Each bathroom is fully updated, including the ensuite in the primary bedroom for added privacy. The home’s expansive basement offers a versatile living area perfect for a rec room, workout space, or craft area. It includes two large bedroom equipped with egress windows, ensuring safety and natural light. The spacious laundry room provides ample storage solutions, enhancing your home's functionality. Outside, enjoy the privacy of a new wood fence and the expansive covered back patio—perfect for relaxation or entertaining guests. The 6,970 square foot lot invites your personal touch for landscaping and outdoor enjoyment. Convenience is key with an attached garage, and the comfort of forced-air heating throughout the seasons. Whether you're relaxing on the back patio or utilizing the common outdoor spaces, this home offers plenty of room for all your needs. Schedule a tour today to explore everything this exceptional property has to offer!
Listing Office: Compass - Denver 
Essential Information
- MLS® #1563988
- Price$500,000
- Bedrooms5
- Bathrooms3.00
- Full Baths1
- Square Footage2,632
- Acres0.16
- Year Built1968
- TypeResidential
- Sub-TypeSingle Family Residence
- StyleBungalow
- StatusPending
Community Information
- Address5512 Salem
- SubdivisionMontbello
- CityDenver
- CountyDenver
- StateCO
- Zip Code80239
Amenities
- Parking Spaces1
- ParkingOversized
- # of Garages1
Interior
- HeatingElectric, Forced Air
- CoolingCentral Air
- StoriesOne
Appliances
Dishwasher, Microwave, Range, Refrigerator
Exterior
- Exterior FeaturesPrivate Yard
- RoofComposition
- FoundationSlab
Windows
Double Pane Windows, Window Coverings
School Information
- DistrictDenver 1
- ElementaryAmesse
- MiddleMcGlone
- HighMontbello
Additional Information
- Date ListedSeptember 16th, 2025
Listing Details
 Compass - Denver
Compass - Denver
 Terms and Conditions: The content relating to real estate for sale in this Web site comes in part from the Internet Data eXchange ("IDX") program of METROLIST, INC., DBA RECOLORADO® Real estate listings held by brokers other than RE/MAX Professionals are marked with the IDX Logo. This information is being provided for the consumers personal, non-commercial use and may not be used for any other purpose. All information subject to change and should be independently verified.
Terms and Conditions: The content relating to real estate for sale in this Web site comes in part from the Internet Data eXchange ("IDX") program of METROLIST, INC., DBA RECOLORADO® Real estate listings held by brokers other than RE/MAX Professionals are marked with the IDX Logo. This information is being provided for the consumers personal, non-commercial use and may not be used for any other purpose. All information subject to change and should be independently verified.
Copyright 2025 METROLIST, INC., DBA RECOLORADO® -- All Rights Reserved 6455 S. Yosemite St., Suite 500 Greenwood Village, CO 80111 USA
Listing information last updated on November 1st, 2025 at 3:18pm MDT.

