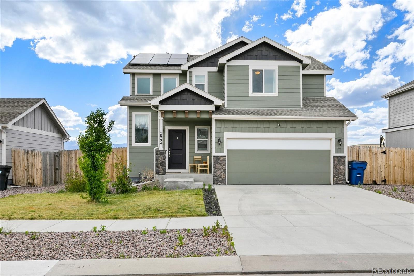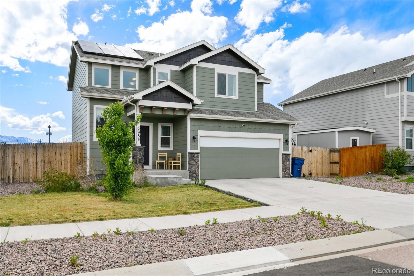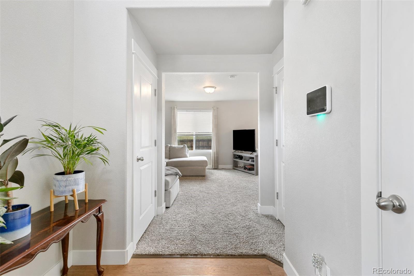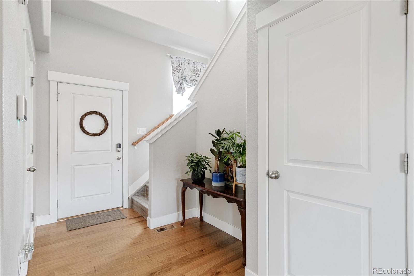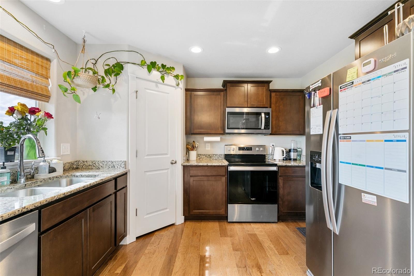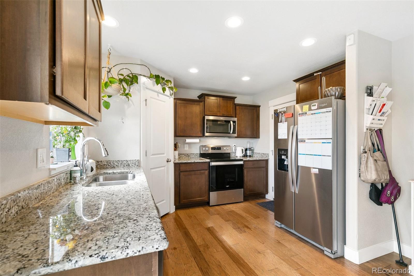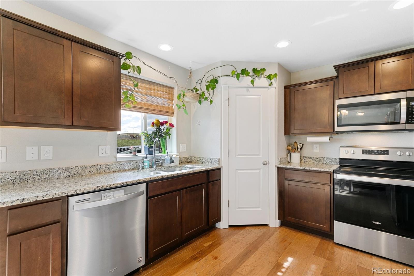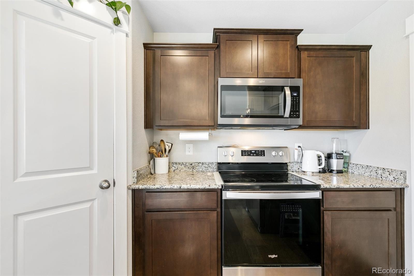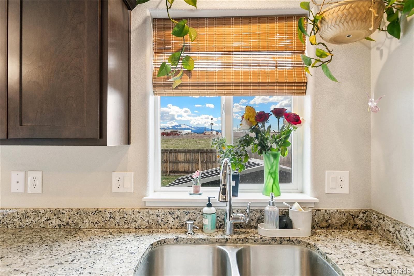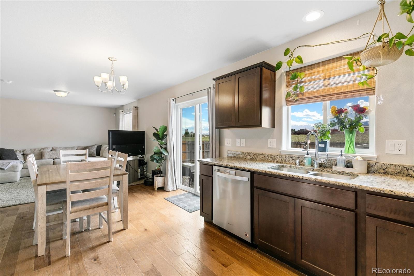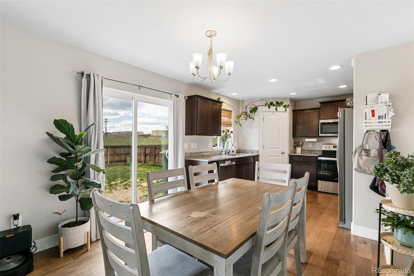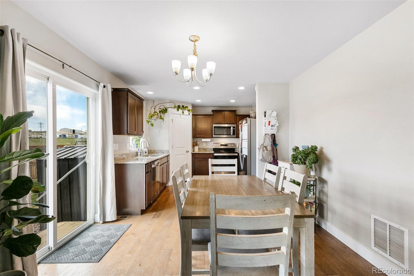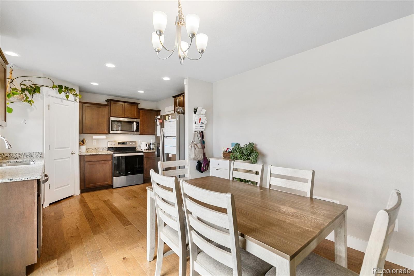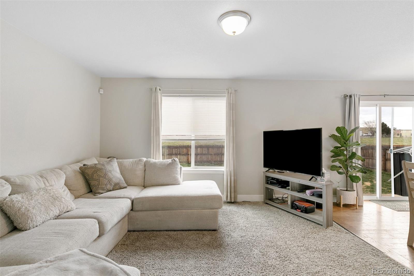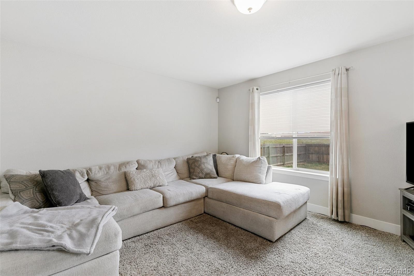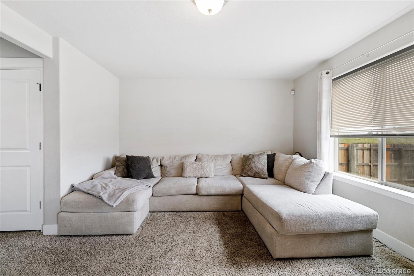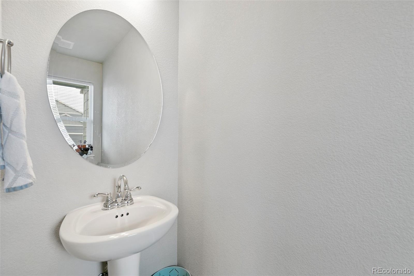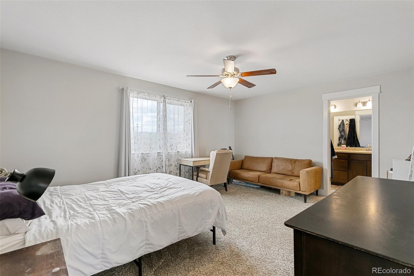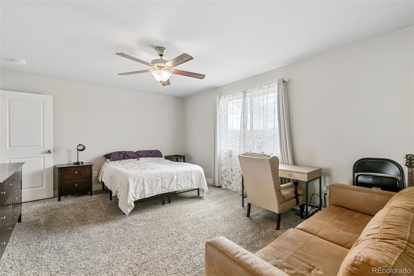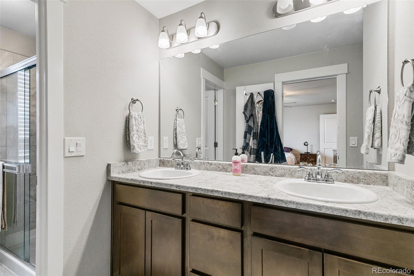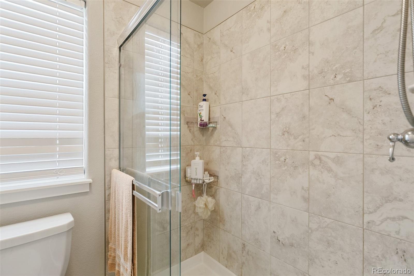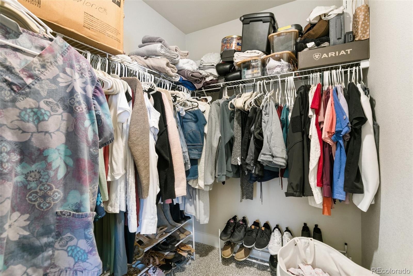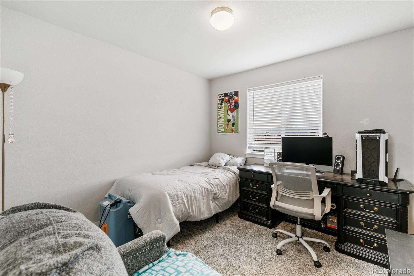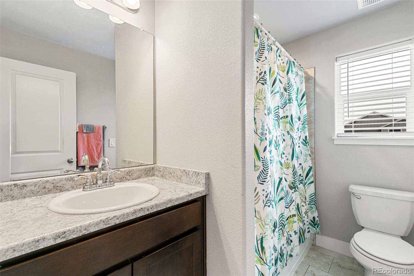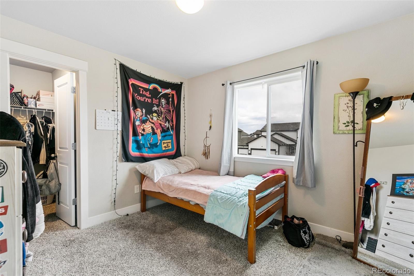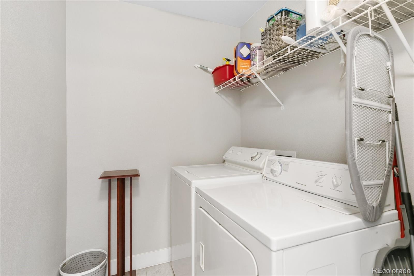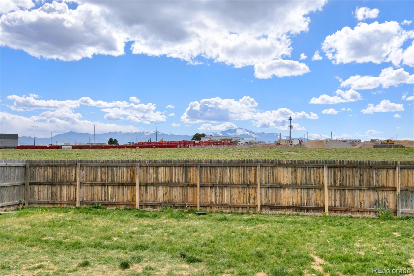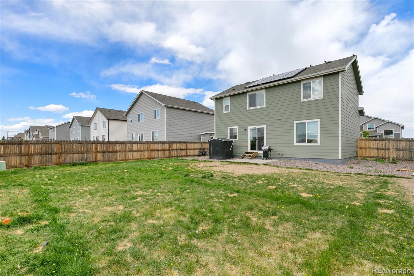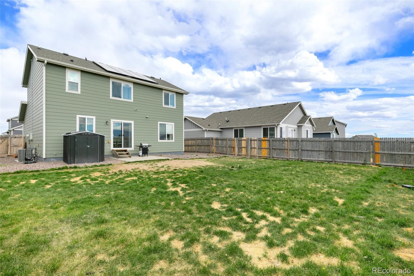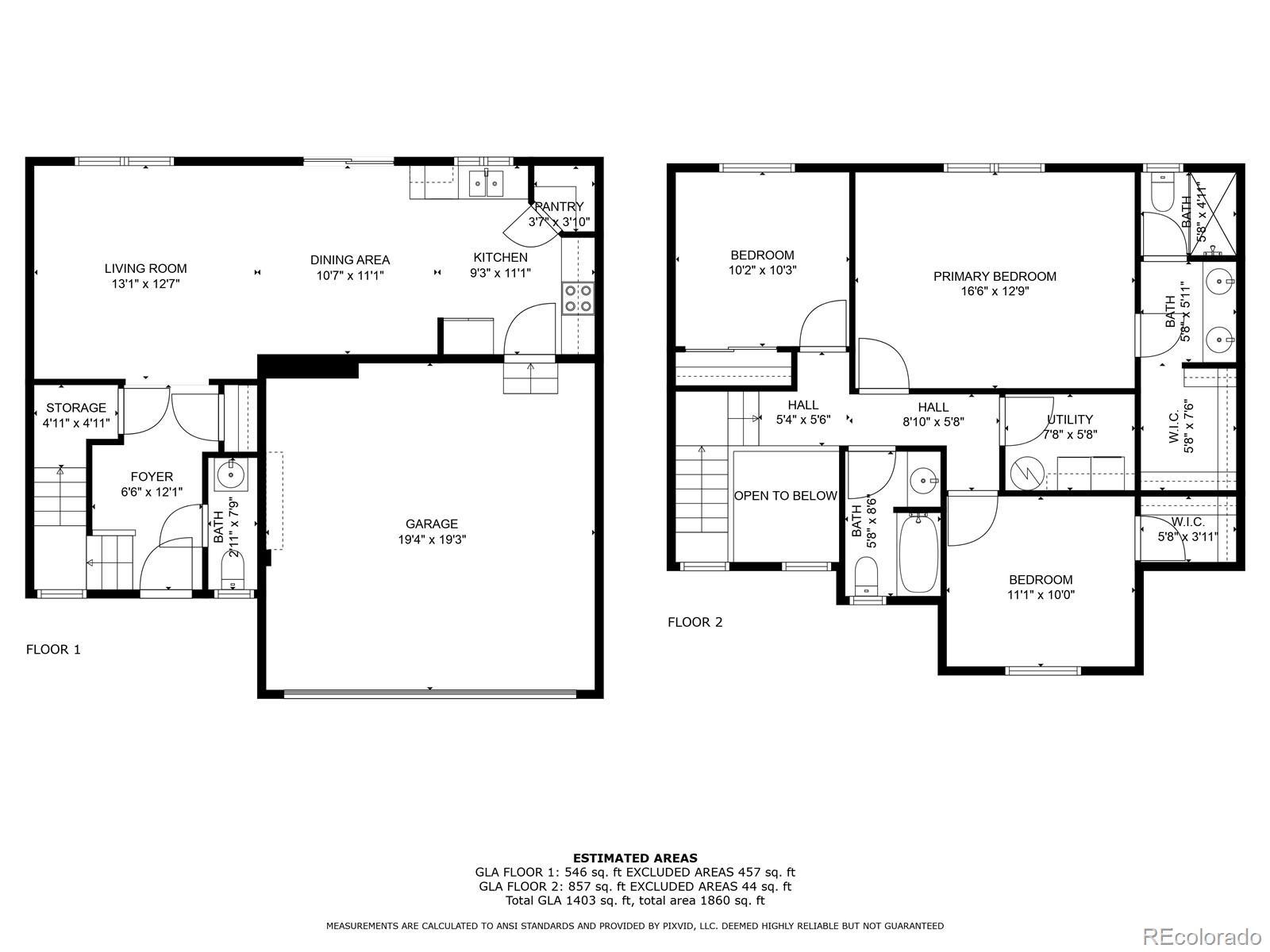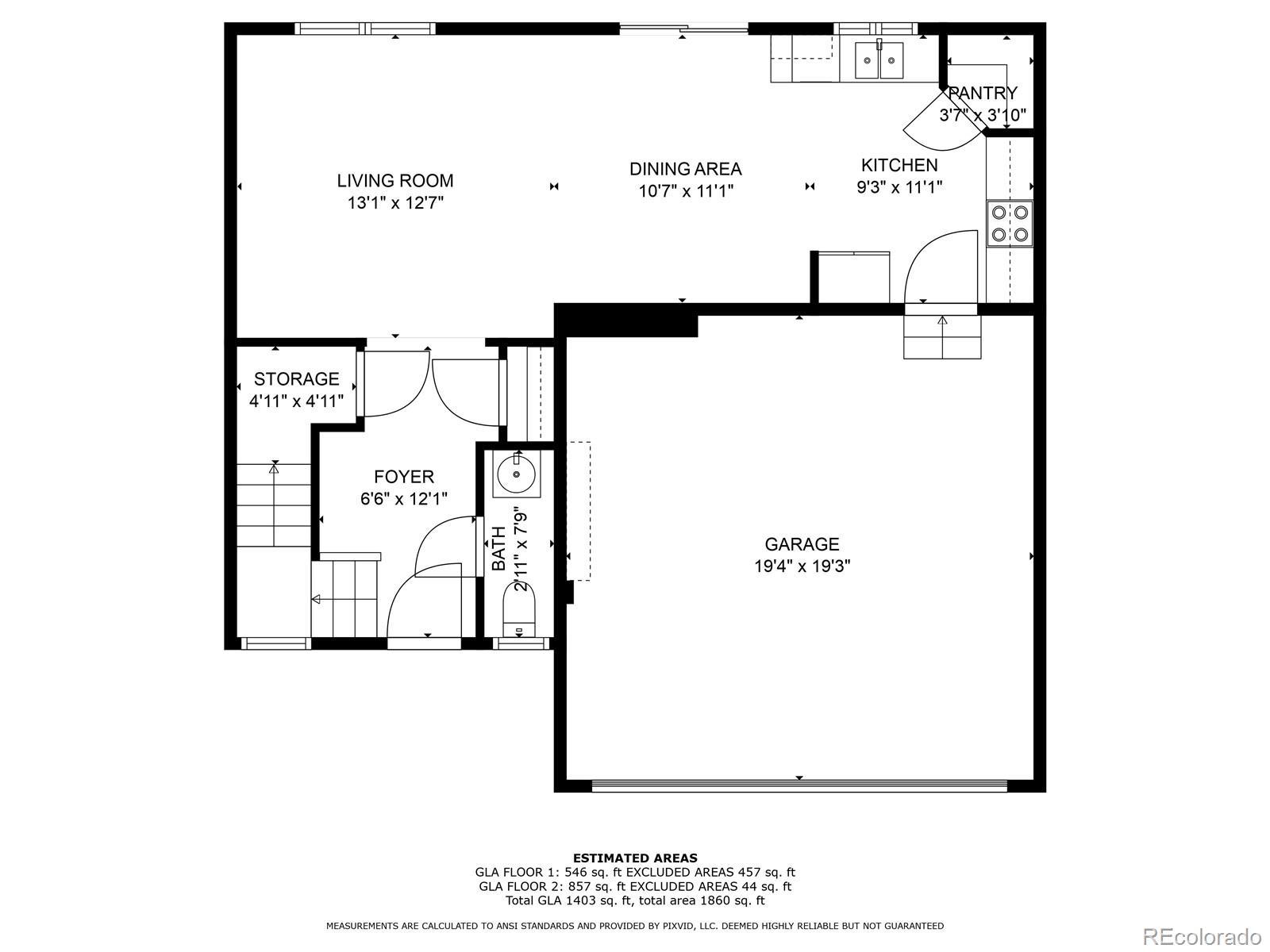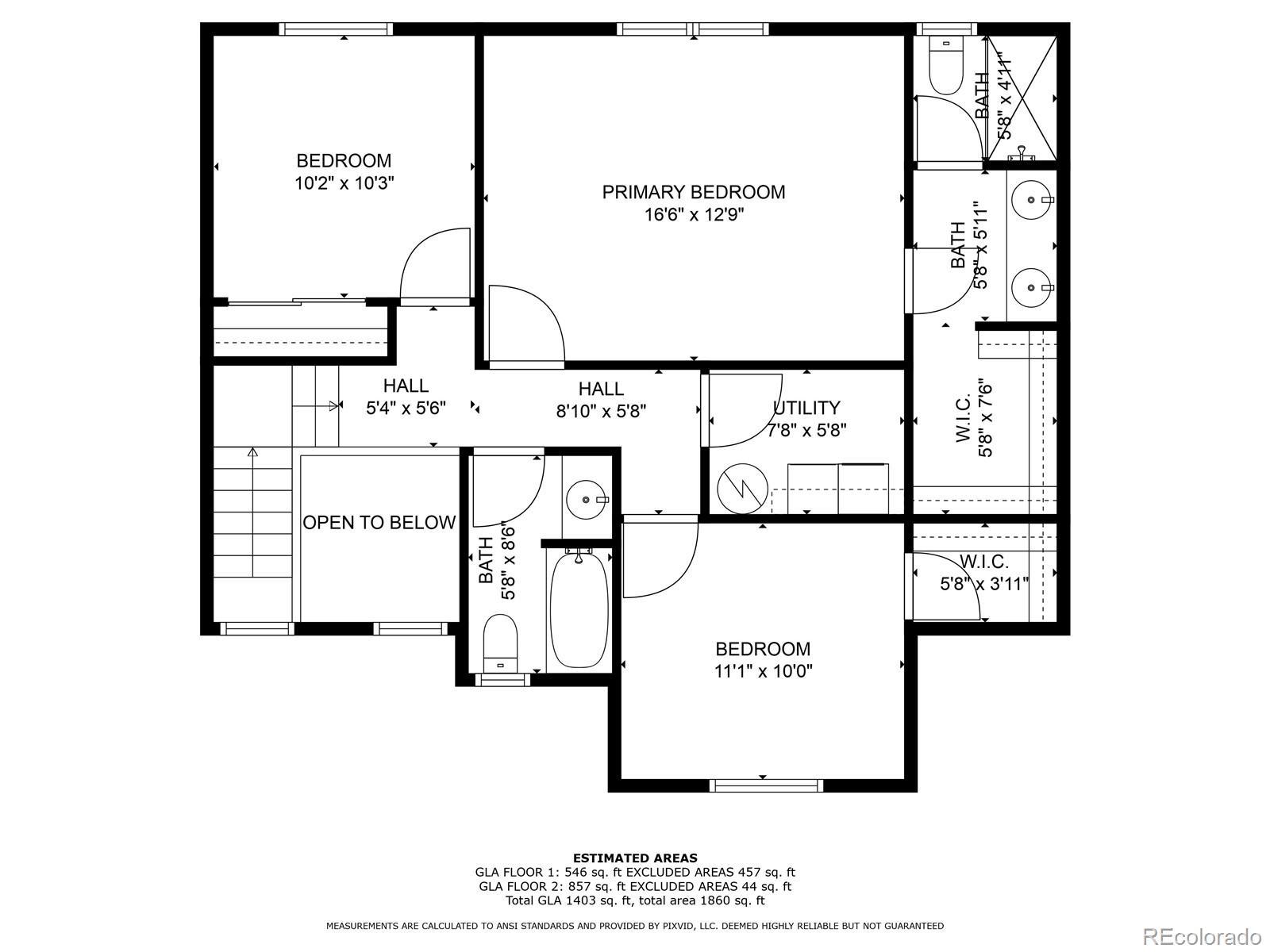Find us on...
Dashboard
- 3 Beds
- 3 Baths
- 1,444 Sqft
- .15 Acres
New Search X
2984 Loot Drive
This inviting two-story home welcomes you with a LVP entry, leading into an open-concept floor plan with kitchen and dining area, seamlessly connecting to the spacious living room. The kitchen is equipped with sleek stainless steel appliances and birch cabinetry with crown molding, complemented by recessed lighting. The newly renovated stairs and upstairs hallway lead to the spacious primary suite which offers a private retreat with an attached bathroom featuring double vanity, a separate shower and toilet room, and a walk-in closet. Two additional bedrooms provide ample space, while the upstairs laundry room adds convenience. Energy efficiency is ensured with the use of solar panels. This large lot is located near shopping centers, commuting routes, and offers mountain views, this home combines convenience with natural beauty. The blend of modern amenities and thoughtful design, make this home worth seeing!
Listing Office: Keller Williams Partners Realty 
Essential Information
- MLS® #1565554
- Price$425,000
- Bedrooms3
- Bathrooms3.00
- Full Baths2
- Half Baths1
- Square Footage1,444
- Acres0.15
- Year Built2020
- TypeResidential
- Sub-TypeSingle Family Residence
- StatusActive
Community Information
- Address2984 Loot Drive
- SubdivisionThe Sands
- CityColorado Springs
- CountyEl Paso
- StateCO
- Zip Code80939
Amenities
- UtilitiesElectricity Connected
- Parking Spaces2
- ParkingConcrete
- # of Garages2
Interior
- Interior FeaturesEat-in Kitchen, Primary Suite
- HeatingForced Air, Solar
- CoolingCentral Air
- StoriesTwo
Appliances
Dishwasher, Disposal, Microwave, Range
Exterior
- Exterior FeaturesPrivate Yard
- Lot DescriptionLevel
- RoofComposition
School Information
- DistrictDistrict 49
- ElementaryEvans
- MiddleSky View
- HighSand Creek
Additional Information
- Date ListedMay 16th, 2025
- ZoningR1-6 DF AO
Listing Details
Keller Williams Partners Realty
 Terms and Conditions: The content relating to real estate for sale in this Web site comes in part from the Internet Data eXchange ("IDX") program of METROLIST, INC., DBA RECOLORADO® Real estate listings held by brokers other than RE/MAX Professionals are marked with the IDX Logo. This information is being provided for the consumers personal, non-commercial use and may not be used for any other purpose. All information subject to change and should be independently verified.
Terms and Conditions: The content relating to real estate for sale in this Web site comes in part from the Internet Data eXchange ("IDX") program of METROLIST, INC., DBA RECOLORADO® Real estate listings held by brokers other than RE/MAX Professionals are marked with the IDX Logo. This information is being provided for the consumers personal, non-commercial use and may not be used for any other purpose. All information subject to change and should be independently verified.
Copyright 2025 METROLIST, INC., DBA RECOLORADO® -- All Rights Reserved 6455 S. Yosemite St., Suite 500 Greenwood Village, CO 80111 USA
Listing information last updated on December 2nd, 2025 at 4:03am MST.

