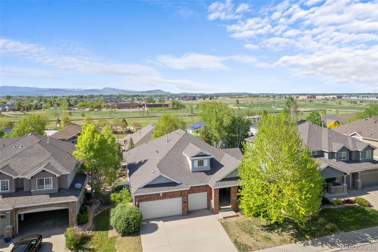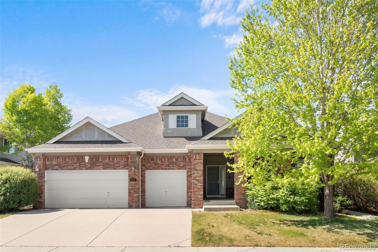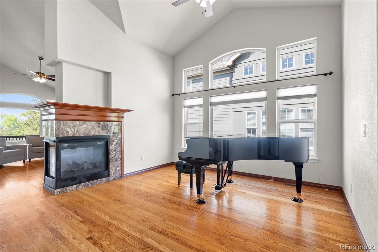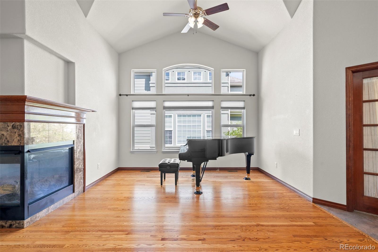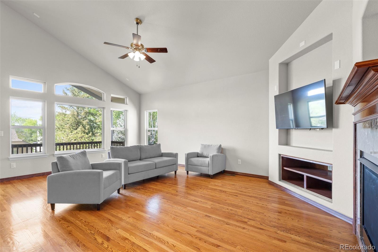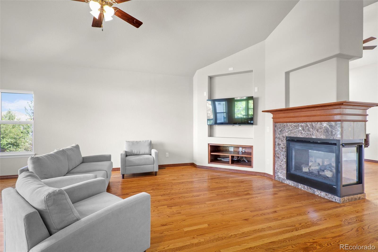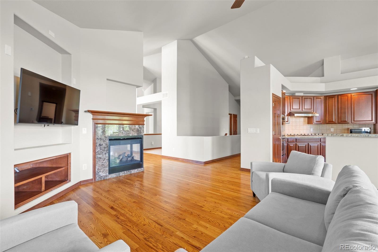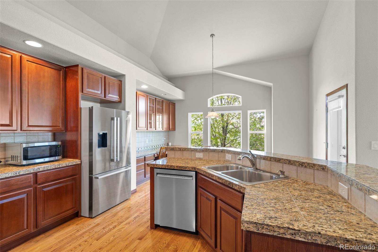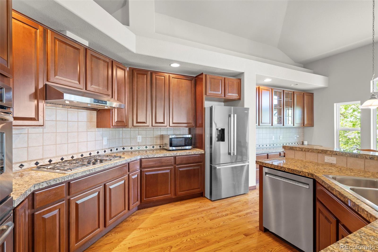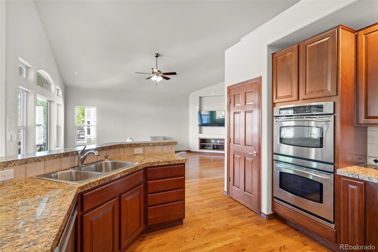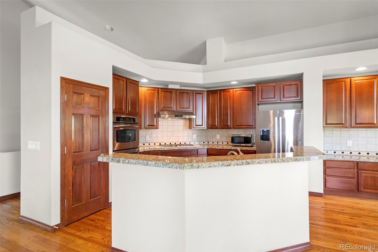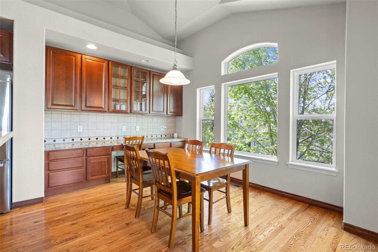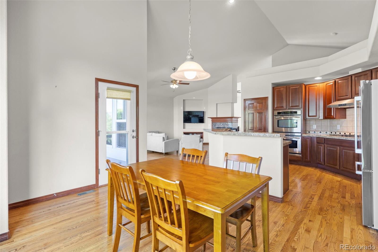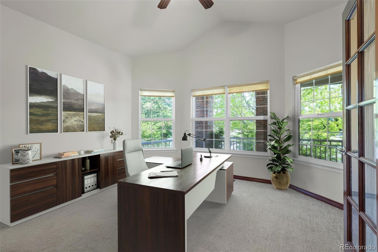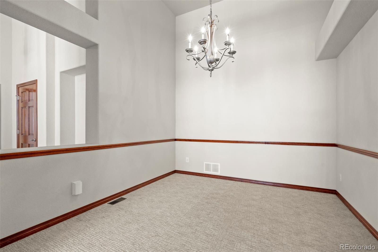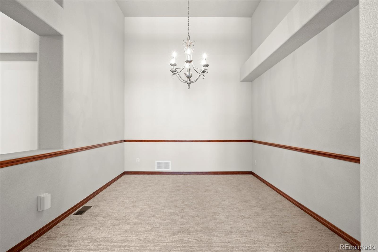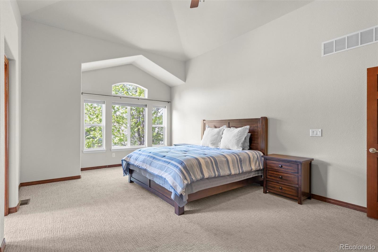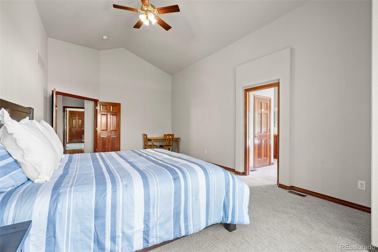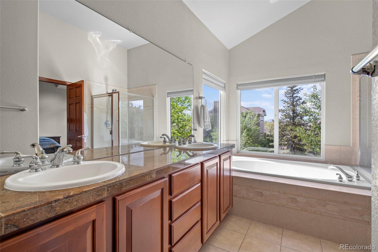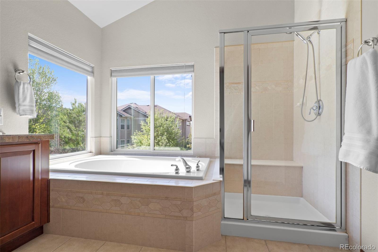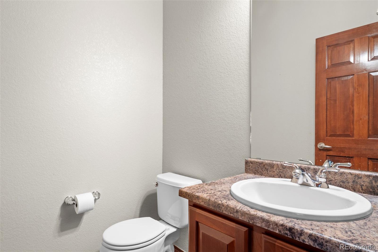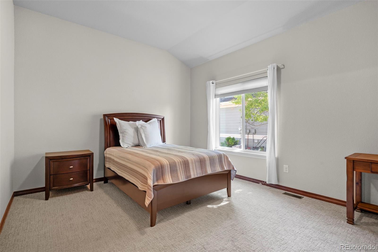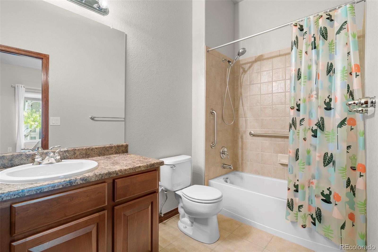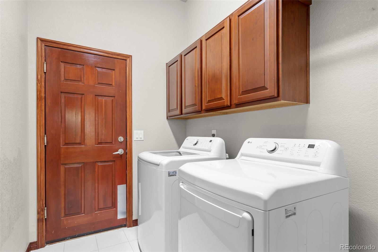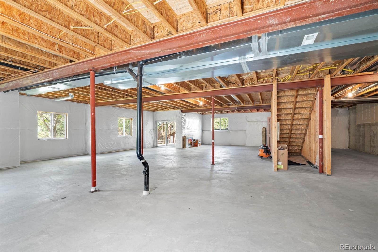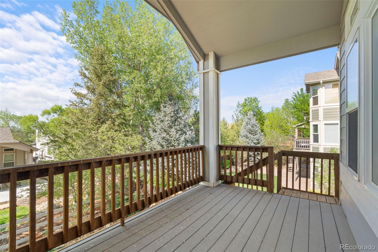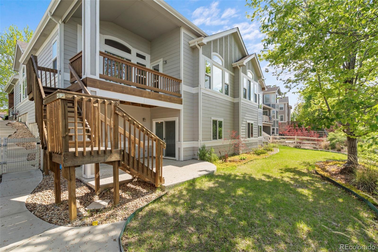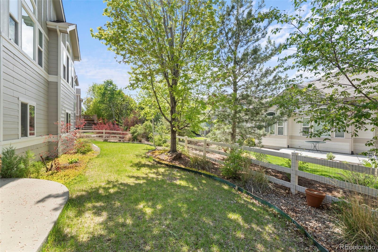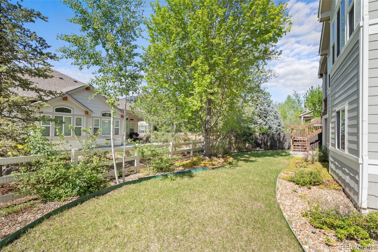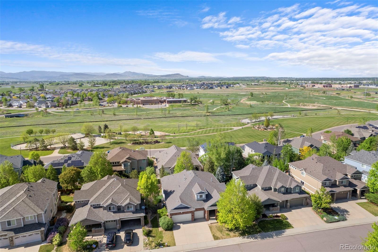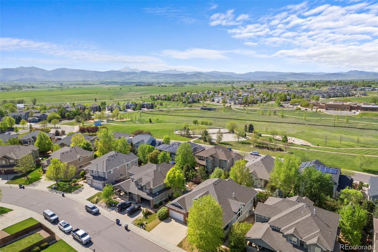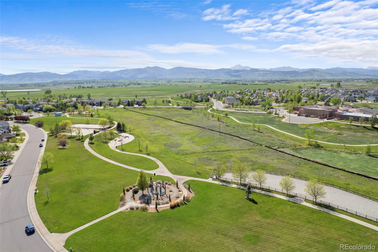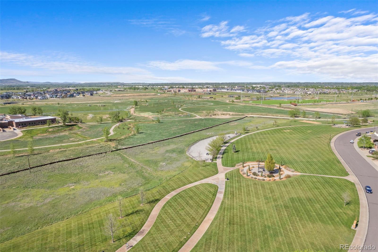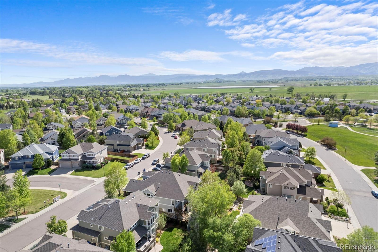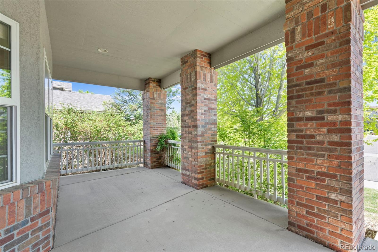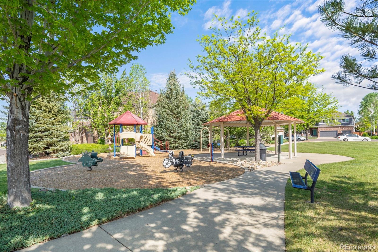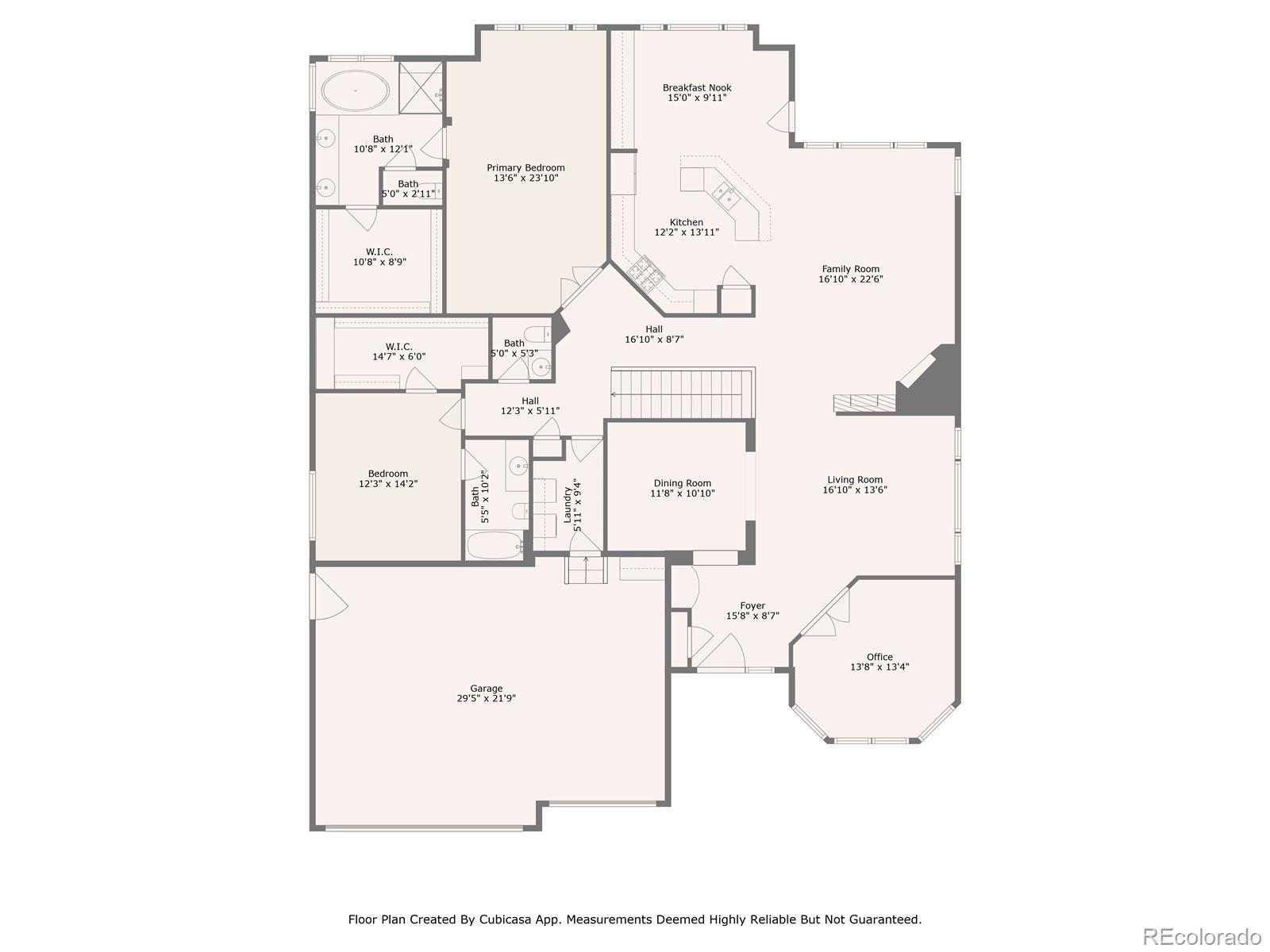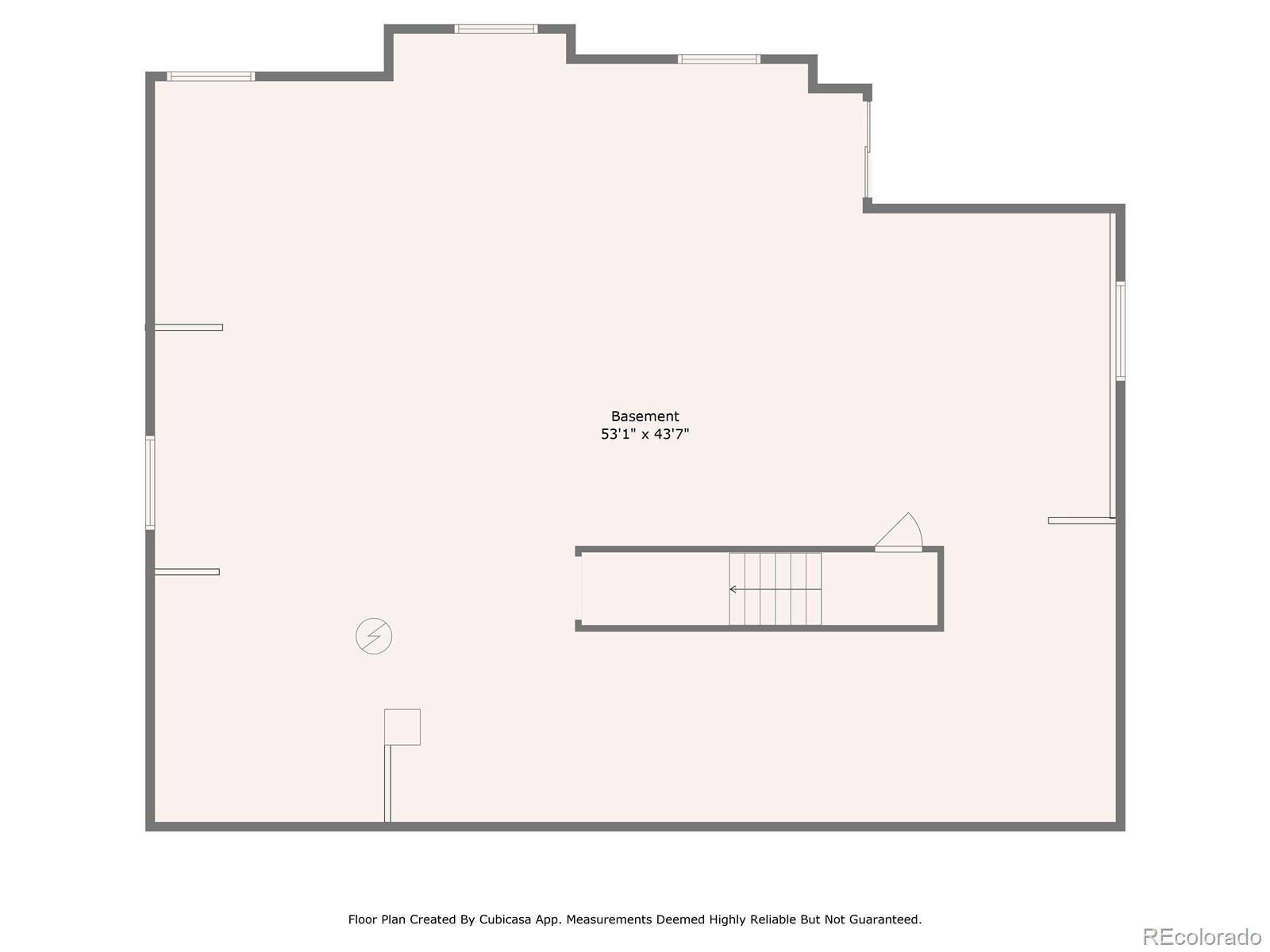Find us on...
Dashboard
- 3 Beds
- 3 Baths
- 2,661 Sqft
- .19 Acres
New Search X
1513 Cannon Mountain Drive
Welcome home to this beautifully maintained 2-bedroom, 3-bath ranch with a dedicated office and over 5,000 square feet of space in SW Longmont’s coveted Meadow Mountain neighborhood. Designed for easy main-floor living, this home shines with soaring ceilings, mountain views, and thoughtful updates throughout. The heart of the home features rich hardwood floors and a warm, inviting layout that includes both formal living, dining and family rooms anchored by a stunning double-sided gas fireplace. The kitchen is a dream—offering cherry cabinetry, granite tile countertops, a pantry, double ovens, a 5-burner gas cooktop, and a new dishwasher—plus a sunny breakfast nook perfect for casual meals. Retreat to one of two spacious vaulted bedroom suites. The primary offers a 5-piece bath with dual vanities, a relaxing soaking, jetted tub, and a generous walk-in cedar-lined closet. The second suite also features a full en suite bath and walk-in closet, making it ideal for guests or multi-generational living. A large private office with French doors, main-floor laundry with utility sink and cabinetry, and a walk-out basement add flexibility and function. Outdoor living is just as enjoyable with a covered back deck, a lower patio, a fully landscaped and irrigated yard with mature trees, and a welcoming front porch overlooking the neighborhood park and playground. Additional highlights include: nearly all new windows (2023), newer furnace, new kitchen sink, disposal, and vent hood, 3 new ceiling fans, new laundry room tile, updated radon mitigation system, and newer sump pump. With access to miles of scenic trails and close proximity to shopping, dining, and entertainment, this move-in ready ranch offers the perfect blend of comfort, convenience, and Colorado lifestyle. Quick possession available—don’t miss this one!
Listing Office: Compass - Denver 
Essential Information
- MLS® #1567624
- Price$850,000
- Bedrooms3
- Bathrooms3.00
- Full Baths2
- Half Baths1
- Square Footage2,661
- Acres0.19
- Year Built2005
- TypeResidential
- Sub-TypeSingle Family Residence
- StyleContemporary
- StatusActive
Community Information
- Address1513 Cannon Mountain Drive
- SubdivisionMeadow Mountain
- CityLongmont
- CountyBoulder
- StateCO
- Zip Code80503
Amenities
- AmenitiesPark, Playground
- Parking Spaces3
- ParkingConcrete
- # of Garages3
- ViewMountain(s)
Utilities
Electricity Connected, Natural Gas Connected
Interior
- HeatingForced Air, Natural Gas
- CoolingCentral Air
- FireplaceYes
- # of Fireplaces1
- FireplacesFamily Room, Gas
- StoriesOne
Interior Features
Built-in Features, Ceiling Fan(s), Eat-in Kitchen, Five Piece Bath, Granite Counters, High Ceilings, Laminate Counters, Open Floorplan, Pantry, Primary Suite, Smoke Free, Tile Counters, Vaulted Ceiling(s), Walk-In Closet(s)
Appliances
Cooktop, Dishwasher, Disposal, Double Oven, Dryer, Gas Water Heater, Microwave, Range Hood, Refrigerator, Sump Pump, Washer
Exterior
- WindowsDouble Pane Windows
- RoofComposition
- FoundationSlab
Lot Description
Landscaped, Sprinklers In Front, Sprinklers In Rear
School Information
- DistrictSt. Vrain Valley RE-1J
- ElementaryBlue Mountain
- MiddleAltona
- HighSilver Creek
Additional Information
- Date ListedMay 20th, 2025
Listing Details
 Compass - Denver
Compass - Denver
 Terms and Conditions: The content relating to real estate for sale in this Web site comes in part from the Internet Data eXchange ("IDX") program of METROLIST, INC., DBA RECOLORADO® Real estate listings held by brokers other than RE/MAX Professionals are marked with the IDX Logo. This information is being provided for the consumers personal, non-commercial use and may not be used for any other purpose. All information subject to change and should be independently verified.
Terms and Conditions: The content relating to real estate for sale in this Web site comes in part from the Internet Data eXchange ("IDX") program of METROLIST, INC., DBA RECOLORADO® Real estate listings held by brokers other than RE/MAX Professionals are marked with the IDX Logo. This information is being provided for the consumers personal, non-commercial use and may not be used for any other purpose. All information subject to change and should be independently verified.
Copyright 2025 METROLIST, INC., DBA RECOLORADO® -- All Rights Reserved 6455 S. Yosemite St., Suite 500 Greenwood Village, CO 80111 USA
Listing information last updated on December 20th, 2025 at 3:37am MST.

